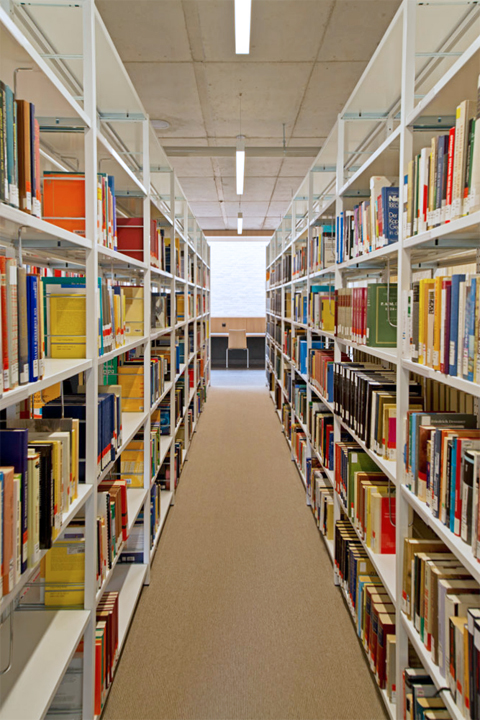TU Darmstadt has invested heavily, and the new University and State Library building brings together the various branches, which are still scattered around Darmstadt, under a single roof. The rhythm of the new building (it was designed by bss – Bär, Stadelmann, Stöcker Architekten) is set by a sequence of public rooms that become increasingly quiet and private. A newly created plaza transitions into a two-storey lobby that leads on to the library’s large central hall.
The wraparound galleries house the “on-the-fly workstations”, while the quieter “permanent workstations” are located along the outside walls. The potential for peace and quiet (and thus for study with great concentration) increases not only horizontally, but also vertically. The ground floor accommodates the collection of reference works and text books, which is highly frequented, while the specialist reading rooms with open-access shelves are on the floors above. In other words, the number of visitors differs by floor and within the individual stories, depending on the frequency of users and the particular books kept there.
The hollow floors from Lindner’s "FLOOR and more series" enabled the architects to meet the different load-bearing requirements of the various areas flexibly. To this end, elements from "FLOOR and more power" in 10 and 20-KiloNewton versions were combined with "FLOOR and more comfort power", and different carpet stone and parquet coverings then used. In addition, an integrated floor heating system was deployed for the highly frequented zones, optimally regulating the ambient temperature in winter. And it’s not just the users and visitors who need to feel good. The books themselves pose a major challenge as regards ambient temperature and moisture, one that was mastered by ventilating all the shelves from below.
 In addition to brick and wood, simple bright materials have been used, such as the concrete for the ceilings visible here. Photo: © Lindner Group
In addition to brick and wood, simple bright materials have been used, such as the concrete for the ceilings visible here. Photo: © Lindner Group
 Integrated floor heating in the hollow Lindner floors keep the rooms at a pleasant temperature – and not just at the work stations. Photo: © Lindner Group
Integrated floor heating in the hollow Lindner floors keep the rooms at a pleasant temperature – and not just at the work stations. Photo: © Lindner Group
 The new University and State Library building in Darmstadt designed by Bär, Stadelmann, Stöcker Architekten. Photo: © Lindner Group
The new University and State Library building in Darmstadt designed by Bär, Stadelmann, Stöcker Architekten. Photo: © Lindner Group
 There are well-lit “on the fly” workstations on the galleries round the spacious central hall. Photo: © Lindner Group
There are well-lit “on the fly” workstations on the galleries round the spacious central hall. Photo: © Lindner Group
 For heavy shelves, the Lindner hollow floors supplied in a 20-KiloNewton version. Photo: © Lindner Group
For heavy shelves, the Lindner hollow floors supplied in a 20-KiloNewton version. Photo: © Lindner Group
 In total, 15,000 square meters of Lindner hollow floors were installed, complete with heating and cooling systems. Photo: © Lindner Group
In total, 15,000 square meters of Lindner hollow floors were installed, complete with heating and cooling systems. Photo: © Lindner Group




