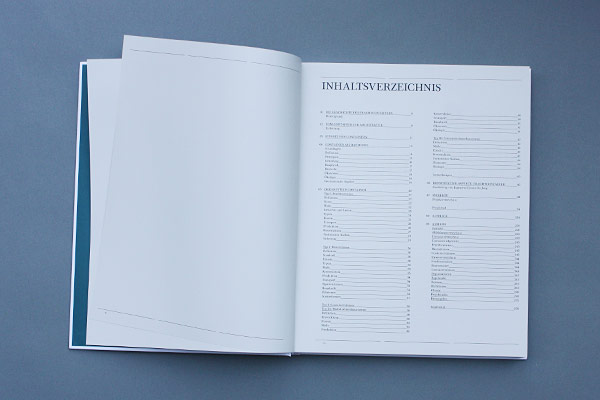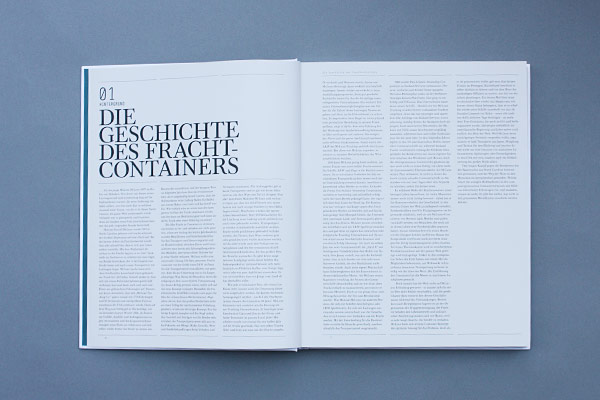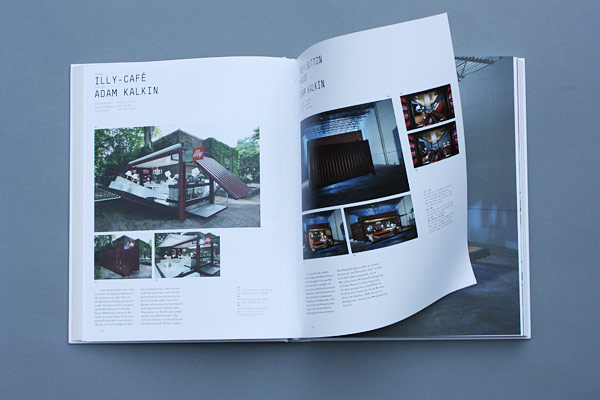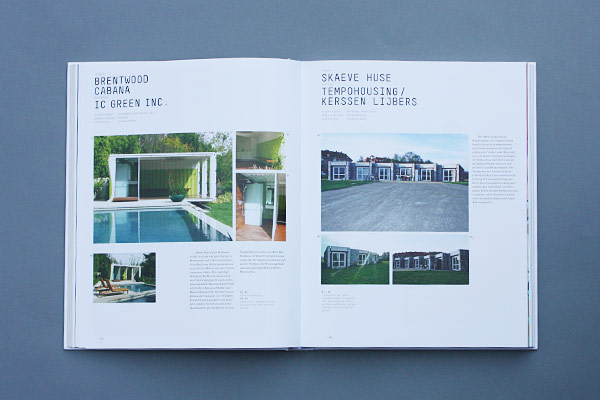
Would you like to live in a container? Voluntarily? The answer deep down inside you is probably: "If I can avoid it, not really". As much as you should ordinarily trust your gut feeling, in this case it is wrong! In any case, that is what you will think at the latest after reading the, as everything published by Gestalten Verlag, carefully compiled "Container Atlas - A Practical Guide to Container Architecture". The editors set out to create nothing more and nothing less than a standard container architecture reference work, and the end product is definitely that, and indeed much more. Boasting 91 project descriptions accompanied by excellent photographs, this is certainly a suitable coffee table book. It makes you forget that in the past, container architecture was frequently born out of necessity and had to battle with a negative image. Architecture that was subject not to design, but pure function. It was seen as quickly constructed temporary buildings, on construction sites, in refugee camps, as mobile sanitation units, information stands, and at best as mobile trade fair stands. "Container Atlas" provides evidence that a new, if not the age of container building has dawned. Container architecture is making headway in urban space. It follows the trend towards temporary buildings and is a kind of pop-up architecture that no longer lays claim to historical longevity. The driving force behind it is the increasing concentration in cities. Container buildings are being added to existing buildings as lofts, or squeezed into gaps in the urban fabric as ultra-narrow buildings. They are stacked up into ludicrous towers, like the Freitag flagship store in Zurich, or avant-garde student residences consisting of a thousand freight containers, like the Keetwonen project in Amsterdam. They are composed into breathtaking corporate headquarters and communicate, with their trashy appearance, zeitgeist and youth, for example Puma City. The design of container architecture ranges from pure functionality, with an area of 30 square meters equipped with a bed, table, chair, pantry-kitchen and a wet room, to airy, stylish structures with lots of glass, wood and generous space allocation, where ignorant observers would never imagine it was a container building. However, the boom in container architecture also seems to have been brought about by a change in attitude towards the environment. Although container buildings are not particularly advanced in terms of air conditioning and energy consumption, they still convey the impression that they can be removed at any time from their natural environment without leaving any trace of their existence. This may be one reason why "Container Atlas" contains several summerhouse projects in natural settings. As much as this book may also be suitable as an illustrated volume and book of dreams for developers, in reality it is a reference work. It was written for architects by a team of established experts in the field of modular construction and container architecture. Which means that the book's informative essays are somewhat technical, focusing on the container as a construction module in its various versions and explaining types, dimensions, construction, building physics, building legislation, economics and ecology. As such the "Container Atlas" encompasses a veritable little library on container architecture and micro architecture. We might think, for example, of "Container Architecture" by Jure Kotnik, which boasts 6,441 containers, and issues of the magazine "Metropolitan", which confirm, for instance, the strong media presence surrounding the topic. In short, "Container Atlas" may not be an atlas in the cartographical sense, but it is a richly illustrated reference work. Container Atlas / A Practical Guide to Container Architecture Werner Lippert is Director of NRW-Forum Düsseldorf, an exhibition venue of which Vogue recently wrote in praise: "Hardly any other institution has so succeeded in uniting art, fashion, design, architecture, the new media, discourse and the economy in such an elegant fashion". In May 2011, the NRW-Forum will be hosting a major show on container architecture.
Han Slawik, Julia Bergmann, Matthias Buchmeier & Sonja Tinney (eds.)
256 pages, full color, hardback, in English, 49,90 Euro



















