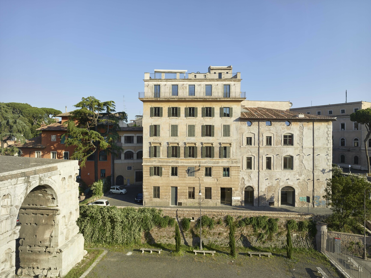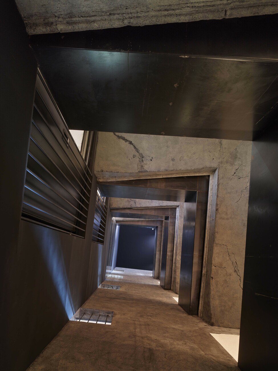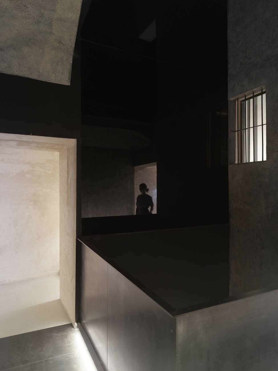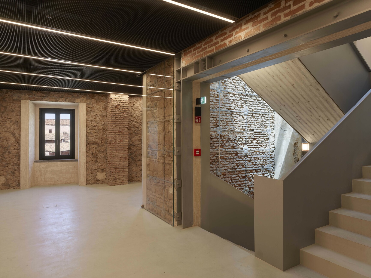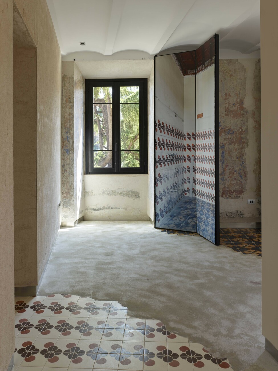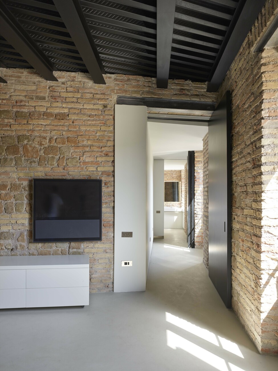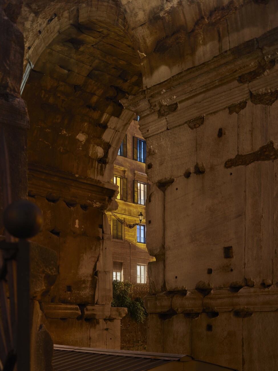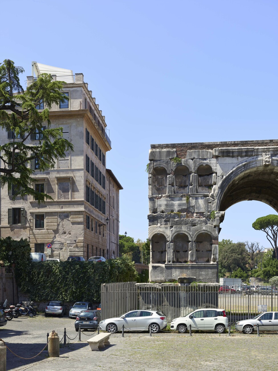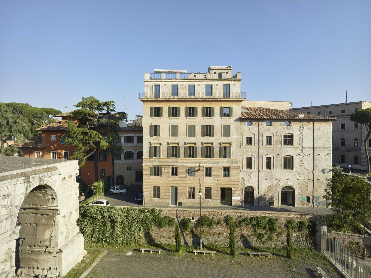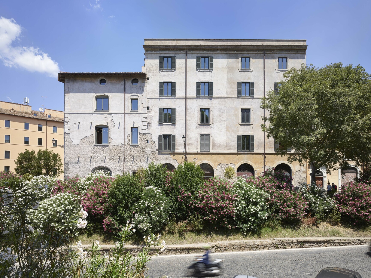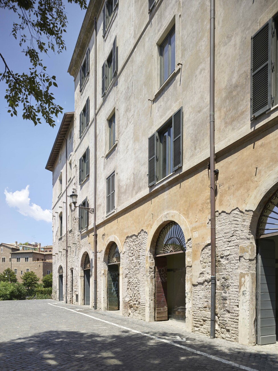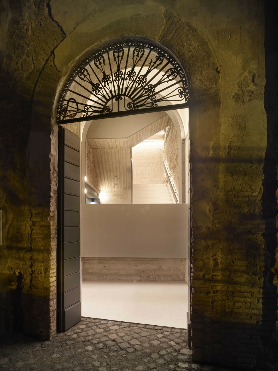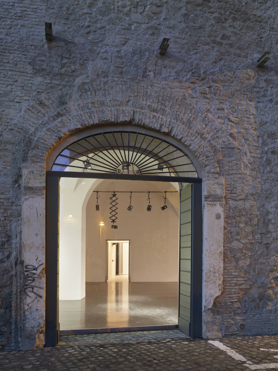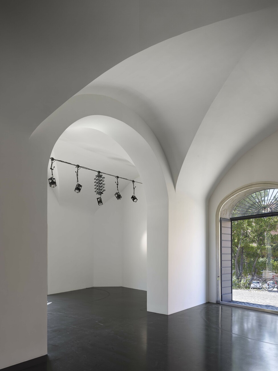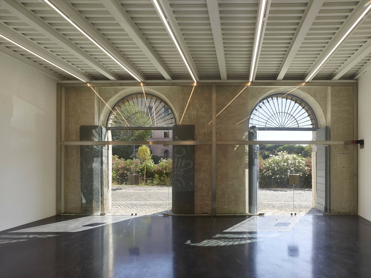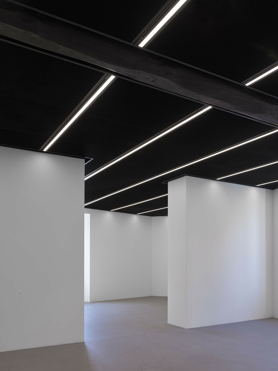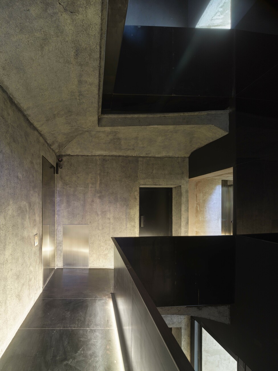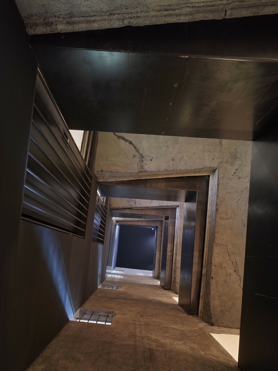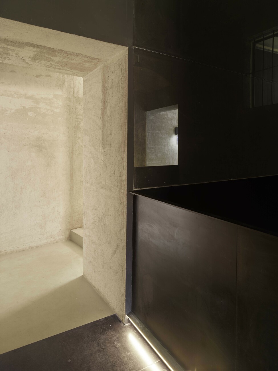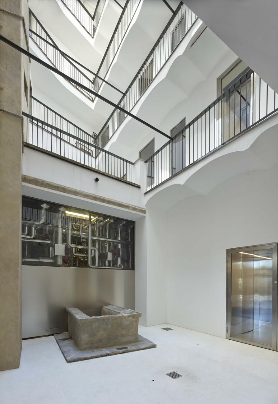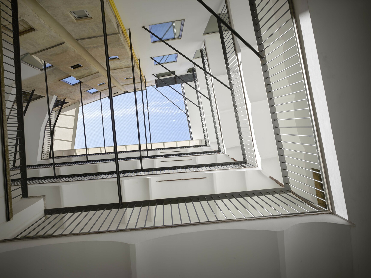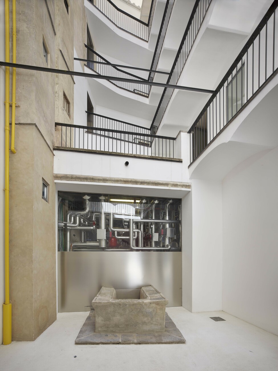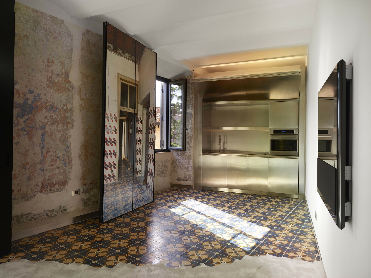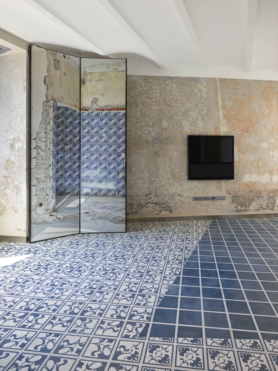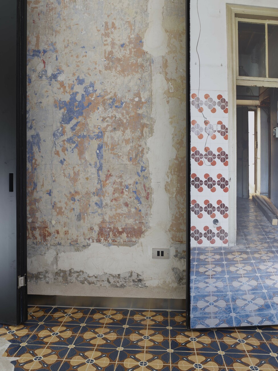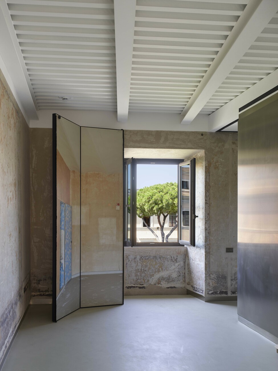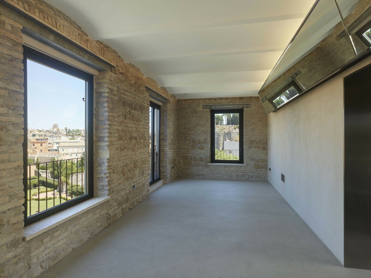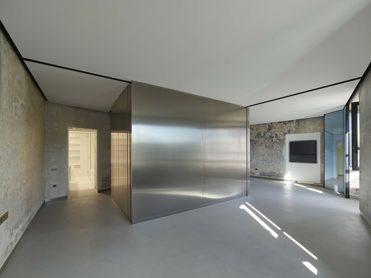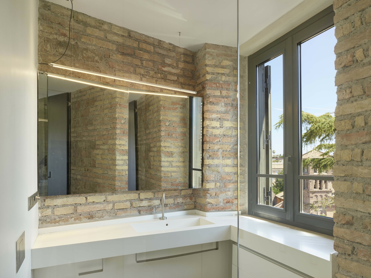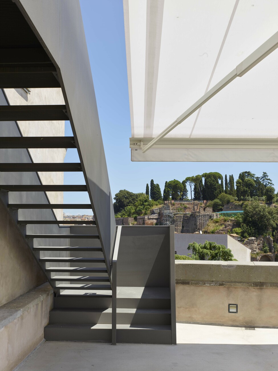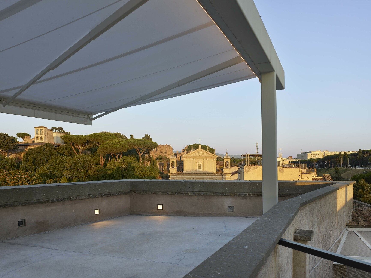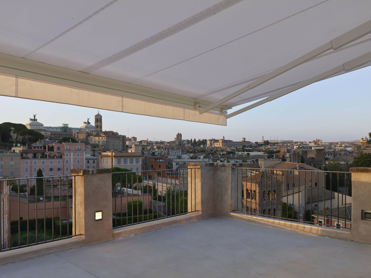Glorious fragments
The small plaza in front of the S. Giorgio in Velabro church shows the probably most characteristic trait of the Roman urban fabric like few other places in Rome: It is exemplary of the marvelous unity of disparate elements, of having been assembled from fragments. Its center is dominated by the so-called Arch of Janus, an ancient building of which no one knows the exact age or function even to this day. Like so many Roman ruins, it became part of a newer building in the Middle Ages and was only restored to its presumed historical state in the 19thcentury. The so-called Arch of the Money Changers, built in the early third century, was integrated into S. Giorgio in Velabro, a practice that attests as much to the pragmatism of early medieval builders as to their veneration of the work of art created half a millennium earlier. An act of barbarism briefly turned the church into a ruin, when in July 1993 the mafia detonated a car bomb in front of it. The traces of the attack have since been repaired for the most part. This was one of the last incidences in which the tradition of becoming, decay, and renewed development, practiced for millennia, was carried out in the heart of Rome, even if here it was a case of a faithful reconstruction of the previous condition. After the historical urban fabric had suffered dreadful injuries under the House of Savoy kings and Mussolini, since 1945 the status quo has been upheld almost without exception. This also holds true for the small plaza by S. Giorgio – at least outwardly.
Jean Nouvel’s studio began drawing up its conversion concept for the building ensemble on the southern edge of the square, on the corner of the adjoining Forom Boarium, for Fondazione Alda Fendi in 2012. The result: exhibition rooms for the foundation, as well as 25 small apartments, which are made available to invited artists but can also be rented. The top floor now houses a restaurant.
The building ensemble is the result of hundreds of years of conversions. Before the current construction project, there was a considerable need for renovation. Of course, as is established practice with historical buildings of this rank and in this location, a scientific, highly detailed building survey was carried out as the basis for the renovation. Each fragment, each historical layer, was identified and documented.
In the course of the following interventions and additions, the architects ensured the differences between existing and new elements would remain clearly recognizable by choosing unambiguously contemporary materials and shapes for their own inclusions. Shiny stainless steel and cement now stand in contrast to brick masonry and travertine, iron-framework reinforcements and metal netting protect old brickwork. At times this architectural language appears almost to be citing the 1980s era of so-called High-Tech Architecture, of which Nouvel was the French protagonist at the time – for example in the two large, technical-looking vending machines in the exhibition rooms, which sell visitors catalogs and drinks.
A different feature of the renovation takes center stage in the 25 apartments: Here, the architects did not differentiate between older building substance, perceived as worth saving, and supposedly “worthless” alterations undertaken in recent decades. The new, high-end screed floors are interspersed in many places with islands of post-war tiles, which have been left in situ. Old layers of paint on the walls were preserved. The insides of the window shutters were fitted out with photographs of the interiors prior to conversion, making clear Ateliers Nouvel’s intention to express continuity across the entire history of the building. On the other hand, the photographic art is also a clear indication of the fact that the artistic aspect here carried more weight than the conservational one. Many details show that the aesthetic effect was given greater importance than the quest to preserve as much of the existing fabric as possible. Yet in doing so, the architects captured the spirit of the place beautifully. After all, more often than not it was the aesthetic or practical qualities that saved Rome’s objects of antiquity and not considerations relating to monument preservation.
For the inaugural exhibition at Fondazione Alda Fendi, the organizers succeeded in bringing to Rome the slave figure by Michelangelo that is now kept at the Hermitage in St. Petersburg. It too is a fragment, created for the ambitious project of a tremendous funerary monument, with which Pope Julius II sought to immortalize himself. It then proved impossible to realize the sepulchral monument in the chosen form and a much more modest one was settled upon. The slave figure, which had already been virtually completed, had no place in the modified concept. Its beauty and the renown of its creator saved it from destruction – which seems like a good omen for a long life for the new old house of Fondazione Alda Fendi.
