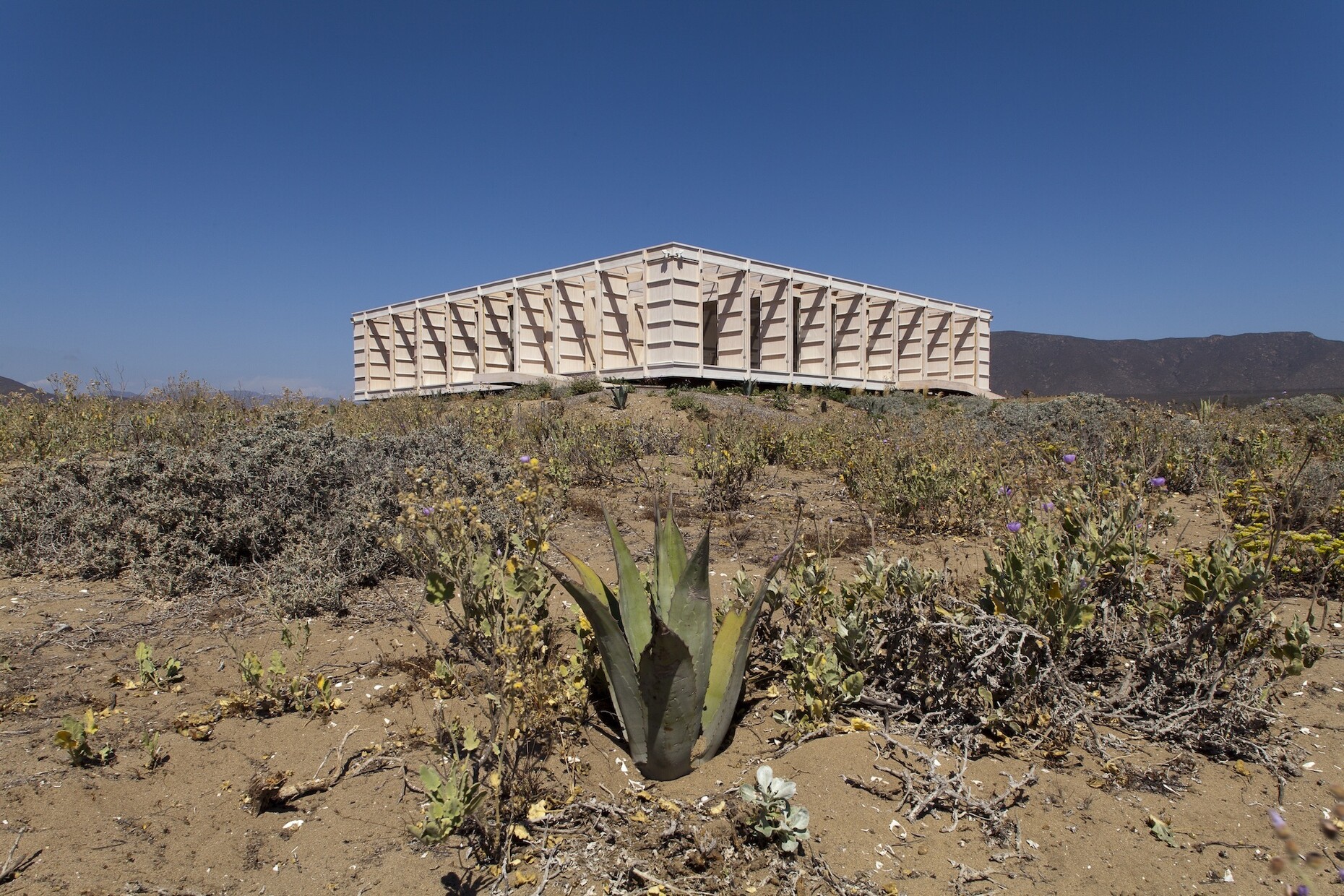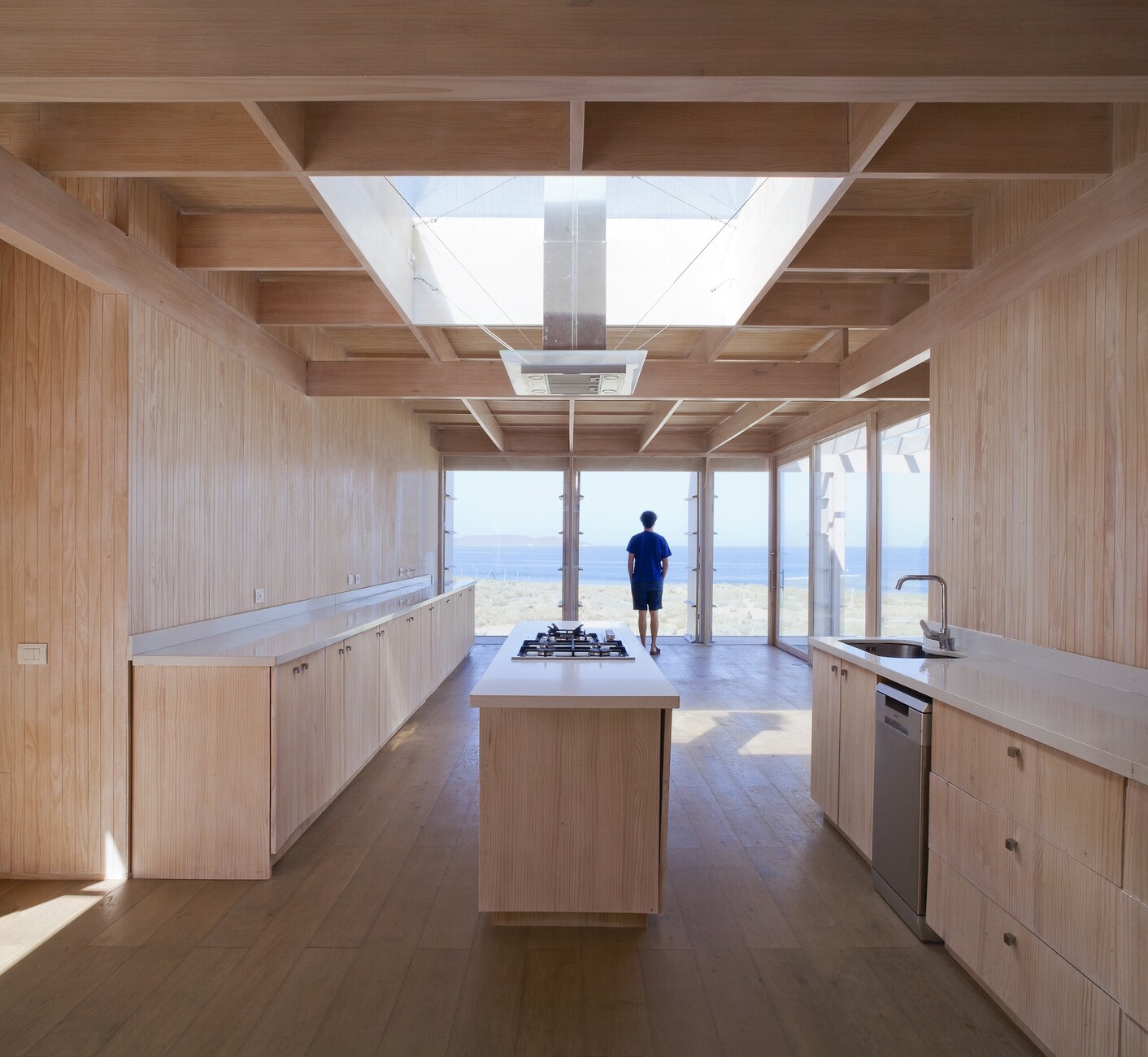A house with 72 doors
What is that strange sort of wooden box emerging from the rough dune landscape of Chile’s Pacific coast? It surely can’t be a house; it has too many doors and too few windows. It looks more like a block of changing rooms, positioned as it is so close to the beach, but anyone trying to get changed here will find themselves facing closed doors. An awful lot of doors, 64 to be precise, because this is the number of doors that make up the four facades of the square, erratic wooden box. The four small ramps also give very little indication that this is a holiday home, giving a slight impression that a huge transportation crate has been left here.
This unusual house was commissioned by two married couples, who are around 50 years old, and their grown-up children. They wanted to build a house here in which they could spend the holidays or the weekends by the sea in all conceivable constellations – either together or alone, and sometimes with additional guests. With this request in their pocket they approached the architect Cristián Izquierdo, who then designed this extremely flexible holiday home.
His design was inspired by the secluded location between the ocean and the road, says Izquierdo. This location and his clients’ requests led him to consider two models primarily, he explains: a beach hut and a motel – and in the end his house probably became a sort of amalgamation of these two basic types. Each side of the facade can be opened up completely with its eight sets of double doors. The openings of the double doors are 1.90 meters wide, and when they are all opened the façade appears like a complete folding wall.
The house has a square ground plan. Inside it consists of three independent parts, which each consist of one bedroom and one bathroom and can be used separately from the outside. Essentially, that’s the “motel” element. In the innermost core there is a shared kitchen and living area, which is illuminated by skylights and can be allocated to other parts of the house thanks to several more sets of doors – it’s here that the “beach hut” model comes into its own, a compact, self-contained hut from which you can look outwards through several layers of the house and directly to the ocean – when the doors are open.













