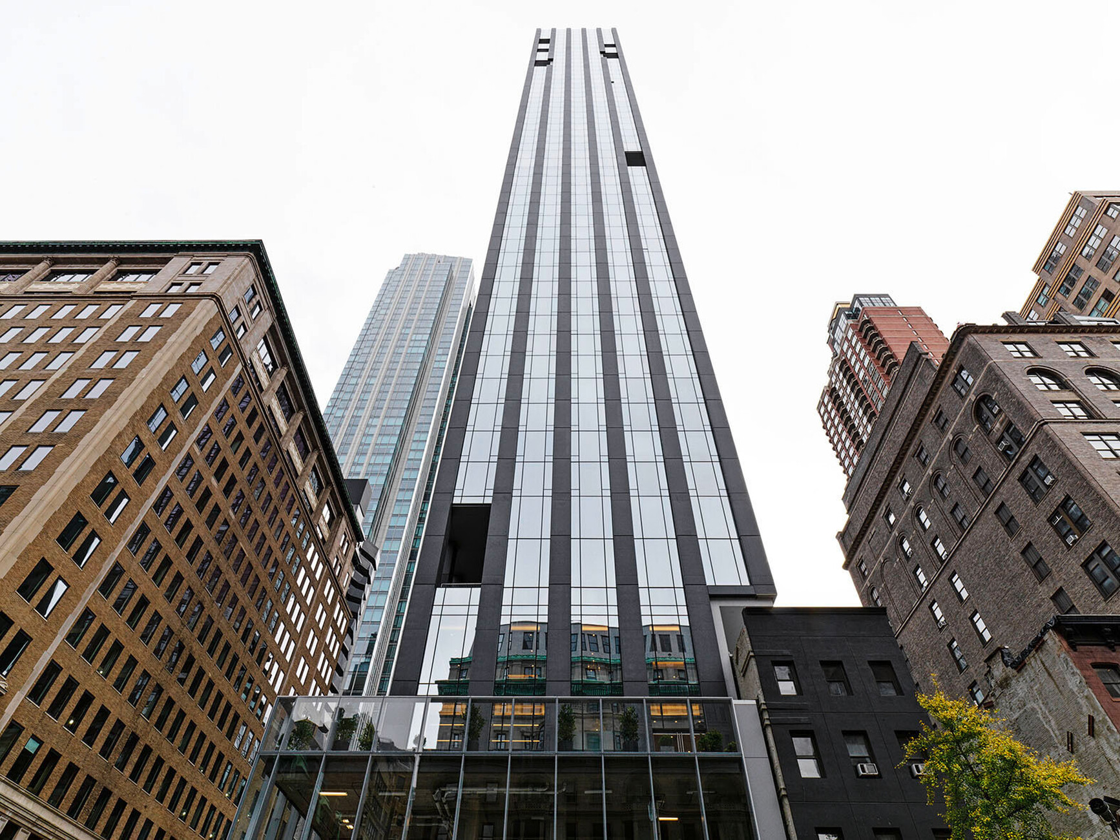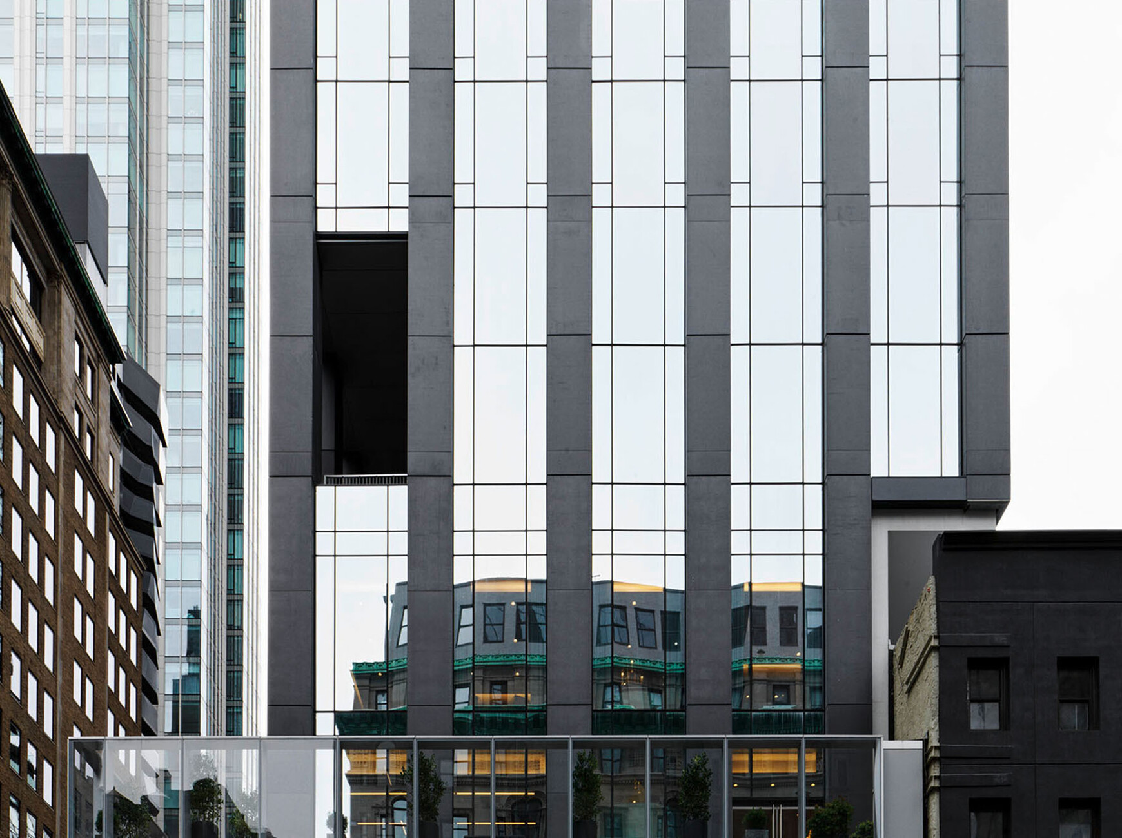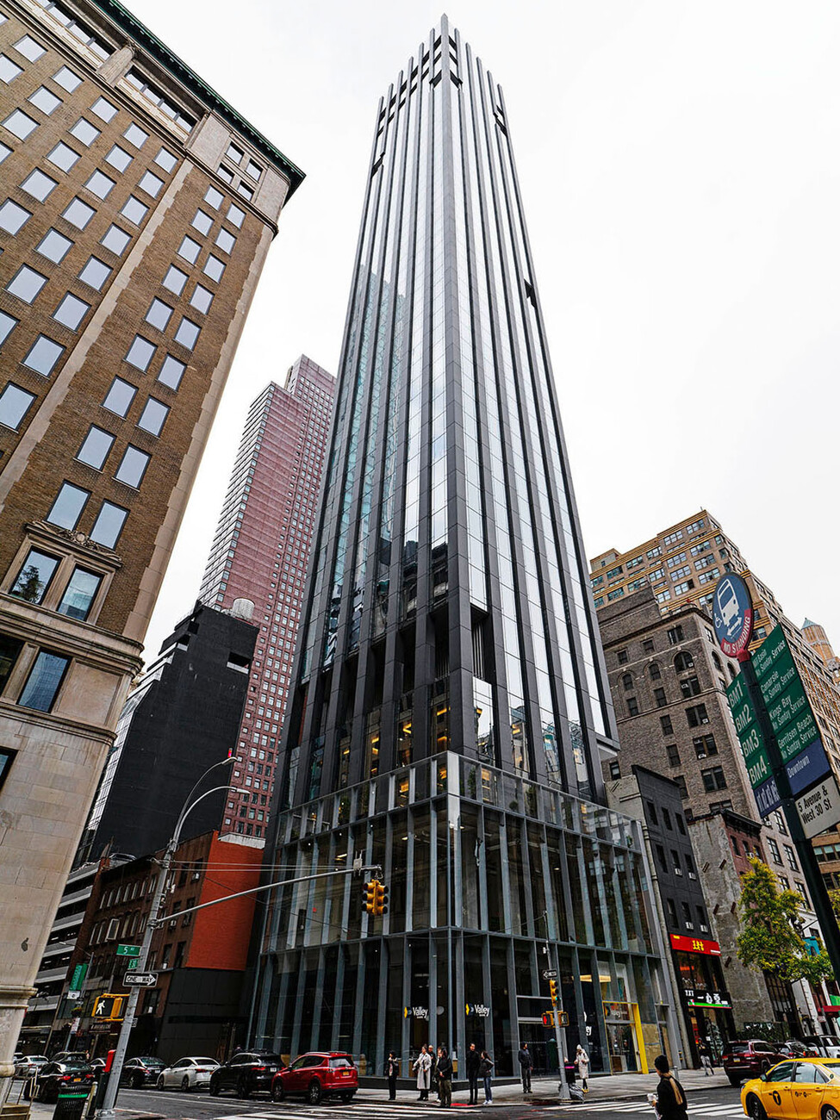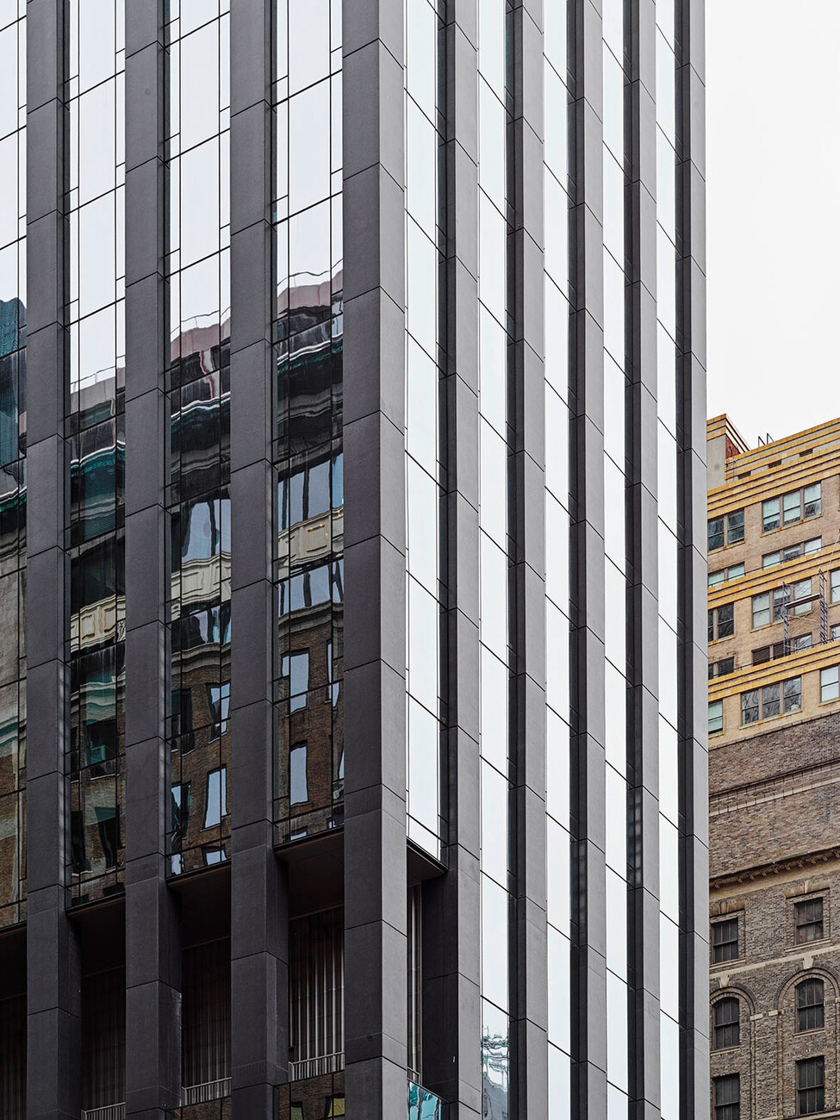Sustainable in New York
The "277 Fifth Avenue" building in New York City is the tallest residential building on prominent Fifth Avenue, with 55 storeys and a height of around 205 metres. The classic skyscraper quotes the historic surroundings – all around are numerous of the typical New York Brownstone facades from the 1930s and 1940s - and translates them into its own form. The tower is reduced to a few characteristic design elements: Viñoly's design picks up on the pronounced verticality of the nearby Empire State Building and transfers it into a glass façade structured by dark longitudinal ribs. This allows the flats inside to be equipped with floor-to-ceiling windows that not only allow a great deal of daylight to fall through, but also offer unique views. The architects succeed in combining the greatest possible transparency with a respectful reverence for the surrounding structure.
This is made possible by the careful design of the façade: the glass surfaces are framed by black longitudinal ribs. These are clad with non-combustible glass-fibre concrete panels from the Austrian manufacturer Rieder, which at only 13 millimetres are so thin that they stretch over the building almost like a skin of concrete. The flowing transitions - the panels are fixed with an undercut – create a monolithic-looking façade surface with calm joint patterns that make you forget that this is concrete. Which was also produced sustainably: a keyword that one does not inevitably associate with this material. As early as 2003, Rieder succeeded in developing façade elements made of glass-fibre concrete, for which raw materials taken from nature are processed. In the meantime, the traditional family business has set itself the ambitious goal of not only making an active contribution to sustainability with its products, but also of producing in a CO2-positive manner by 2030. To achieve this, the Maishofen company is pursuing a zero waste strategy: 1/3 substitution, 1/3 more efficient processes, 1/3 offset measures. In concrete terms, this also means continuously developing the company's own products and exploring new possibilities. For example, the successful recipe for glass fibre concrete is constantly being optimised: A new matrix for the composition of the concrete raw material will save 30 percent CO2 in the future. This is achieved by replacing 50 percent of the cement with natural and local pozzolans - with the aim of reducing even further at this point. Rieder's ideas were inspired by the ancient Romans, who added volcanic ash, trass and similar minerals as binders to their cast masonry; their "opus caementicium" is thus partly more durable than modern concrete. The revolutionary concrete matrix heralds a new era in skyscraper construction and sets even more sustainable standards.
What has remained unchanged is the variety of textures, surfaces, colours, formats and shapes, through which Rieder products offer an enormous range of design possibilities for façades – from upbeat red tones, to natural brown nuances, to shades of grey, as used on the façade ribs in New York, everything is possible. Over 13,150 square metres of glass-fibre concrete panels in liquid black were used on the façade to frame the transparent glass panels. By the way: to guarantee that the unique view remains unobstructed, the project developers of the "277 Fifth Avenue" building bought the air rights of six adjacent areas.









