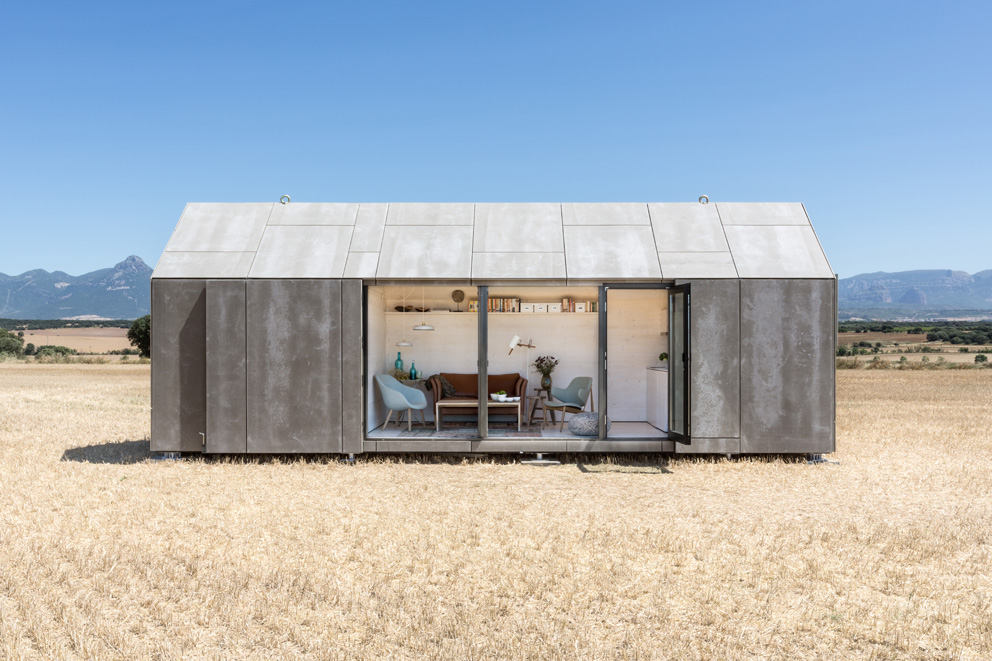
Up until a few years ago Spaniards considered prefab homes to be little more than stopgaps, which left much to be desired aesthetically. Now the crisis has forced the industry to have a rethink: In cash-strapped times, lean cost structures and prime quality standards are increasingly fitting the bill. In any case, today’s concepts meet the highest design expectations, making modular building solutions a most interesting alternative that it’s hard to ignore. Fascinatingly, these “mobile homes” offer much scope for experiments – and readily provide an antidote to the expansive architecture preferred by speculative investors during the boom years, which spectacularly failed to meet the needs of those living in such properties.
There is little doubt that the architects at “Abaton” have succeeded in dreaming up an extraordinary concept to fit the new brief. Adorned with a fair-faced concrete finish, the small structure squeezed onto a footprint of just 3 x 9 meters distills the very essence of what catapulted the Madrid-based studio to fame – namely a modern formal idiom, smooth transitions between inside and outside and a radical reduction to the minimum. Thanks to the gabled roof the building’s interior looks spacious despite its pared-down dimensions. The living area, bedroom and bathroom-cum-shower take up no more than 27 square meters. “We wanted to avoid a box-like aesthetic at all costs,” explains Camino Alonso, one of the architects. “And aimed instead for a structure that visibly embodies the principles of our work and can be relocated anywhere.”
Supported by a solid wooden post-and-beam structure, the walls of “Casa APH80” (which is available in six different designs) consist of pine elements with a white finish on the inside, and cement-coated pressboards on the outside. An air chamber in combination with polyester mats and mineral wool for insulation keeps heat loss to a minimum; at night the floor-to-ceiling sliding doors and windows can be securely locked with wingflaps. The total weight of the house is just 7 tons, meaning you can use an ordinary truck to transport it from A to B. Once it has been lifted by crane onto concrete pillars or a support frame, it simply needs to be connected to the water mains, sewage system and electricity grid – then it’s ready for people to move in, whether they use it as a guest apartment, office or weekend getaway. “Meanwhile people have learned that residential comfort is not simply a matter of crunching the number of square meters,” Alonso explains, and is quick to add that there is “enormous” potential for this kind of minimalist architecture.
The architectural team at “Sistema Modulab”, also headquartered in Madrid, has discerned a shift in the outlook of their clients. Everyone in Spain is nowadays aware of the high environmental costs caused by the traditional building style, epitomized in semi-completed dormitory towns and the ruins of hotels-that-never-were all highly visible in the countryside, prompting people to start thinking about ways of sustainable building. However, this trend is not just about recycling. “When you build a house, prices per square meter on average start at 700 euros. If you opt for a prefab, you can use superior materials and comply with higher quality standards,” explains Pablo Saiz, one of the co-founders at “Sistema Modulab”. This is reflected above all in lower energy costs. A case in point is Saiz’ model house “Casa F”, which can be heated for just 400 euros per year. By contrast, a traditional new build from the late 1990s guzzles a whopping 2,000 euros in annual energy costs.
Sistema Modulab developed “Suite Viajera” for the “Rusticae” hotel chain; it’s a portable box that as the veritable embodiment of a “room with a view” can be pitched in the most beautiful spots Rusticae has on offer. For the project, Sistema Modulab teamed up with Tomas Alia, an interior designer, and “Egoin”, a wood-building company. The project doubles up as a showcase for the latest advances in technology and architecture – we all look to hotels as prime ambassadors to transport cutting-edge trends.
Made of solid larch and pine panels, Sistema Modulab’s box is sturdy enough to withstand multiple truck journeys, and with a footprint of just 3.60 meters wide and 12 meters long, having it relocated requires no special license. Just like “Casa APH80” it simply needs once on site to be hooked up to the local utilities network. Its walls are made of multiple layers of wood insulated with sheep’s wool; together with the gravel roof these components guarantee above-average energy efficiency. The cube’s outer wall is clad with vertical larch slats, which makes for a simple but nonetheless very effective design. A vertical garden adorns one of the façades to provide a green experience. The combined living and sleeping area is likewise designed to forge a link with nature – one of the sliding doors leads right outside. And if it takes your fancy you can soak in tub in the living room and let your gaze wander over meadows, woods or water through the horizontal window.
Saiz suggests the a glance at projects by peer companies shows that sustainability and design are starting to top the priorities list: “Prefab homes are gradually taking on the quality of prêt-à-porter architecture.” Indeed, it would be a smart move for a country that is suffering the consequences of cheap mass production, and not just economically speaking.
www.abaton.es
www.sistemamodulab.es
More on STYLEPARK:
Hide and seek in Andalucía: the “Non Program Pavilion” is the brainchild of architectural firm Jesús Torres García
(08 March 2013)










