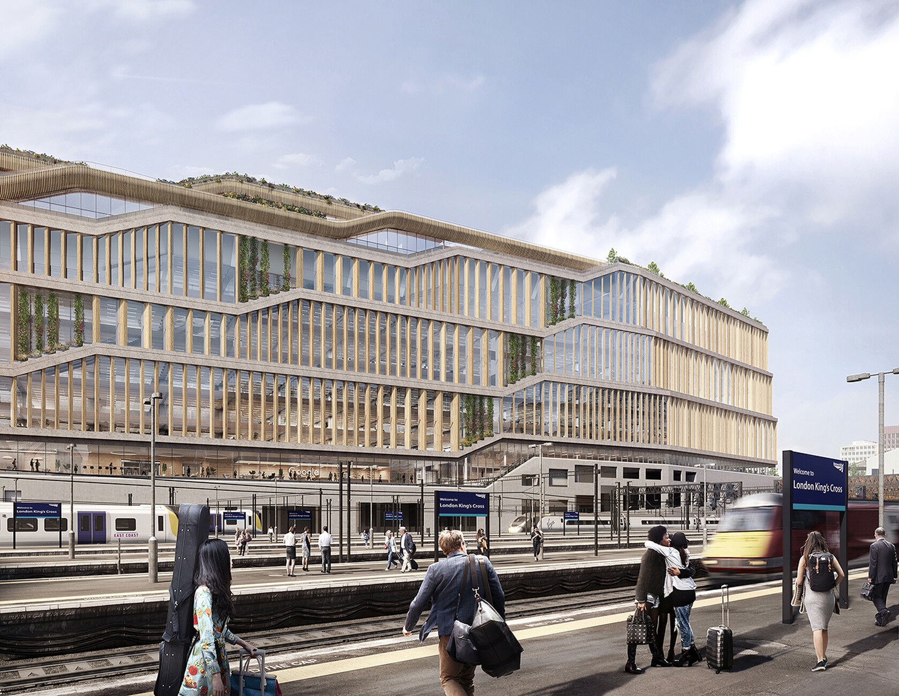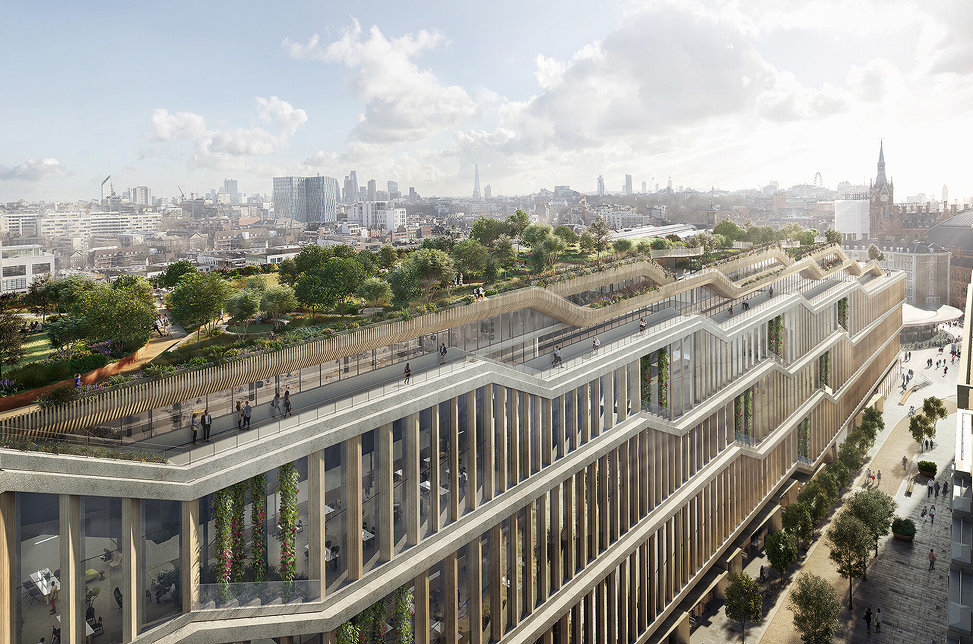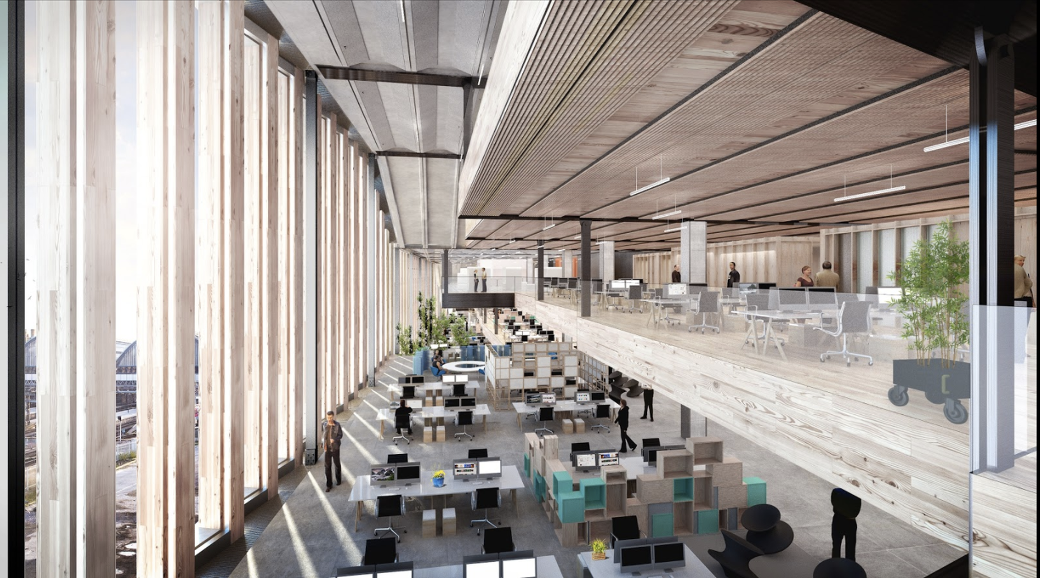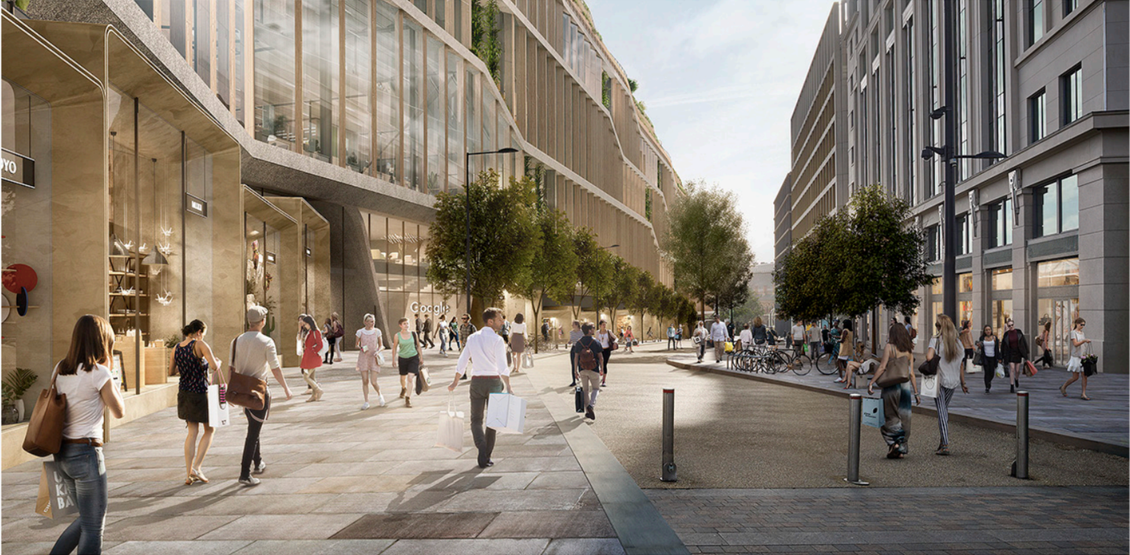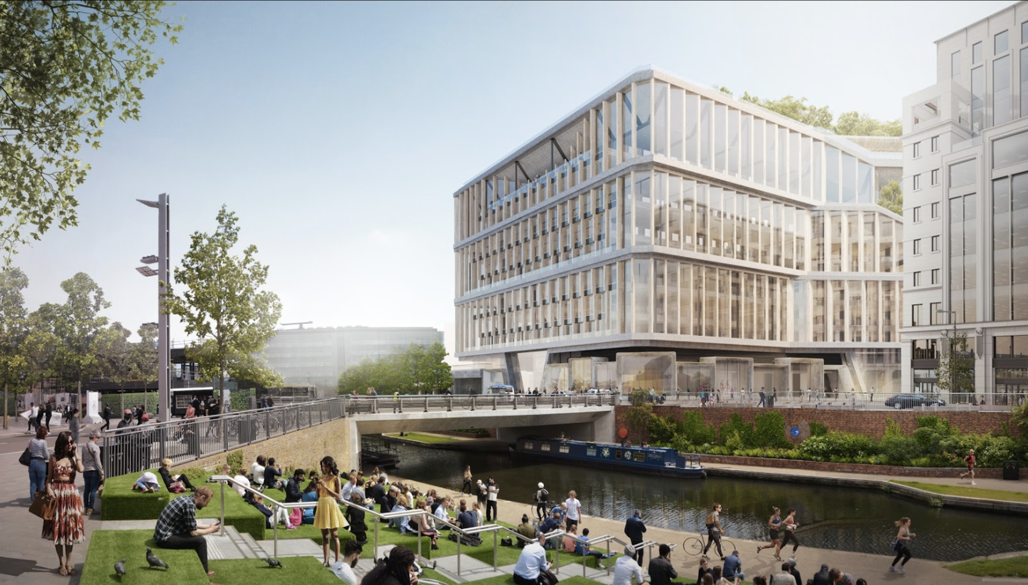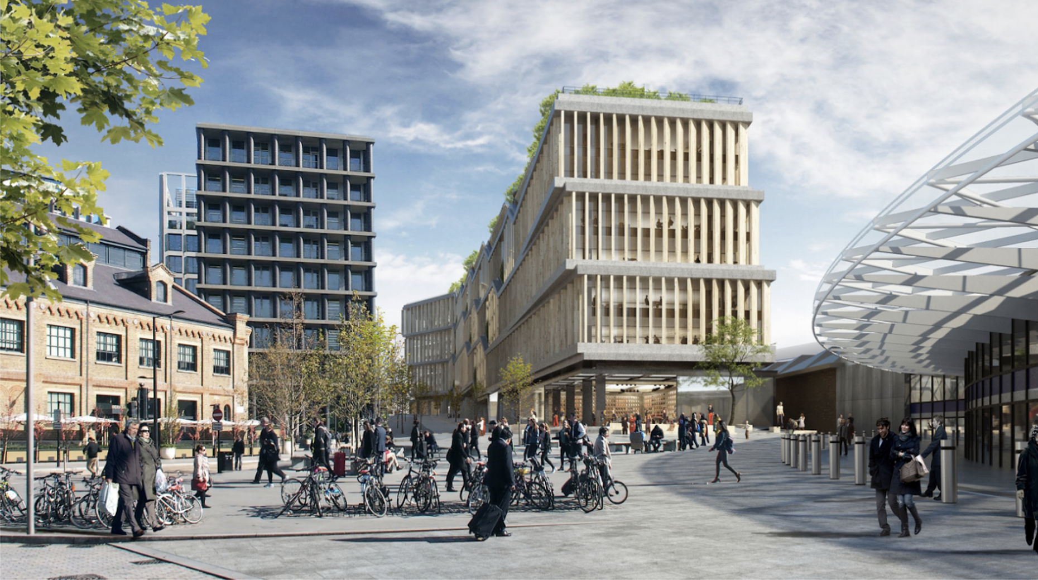BIG life at Google
For the London Google HQ, BIG architects and Heatherwick Office presented their design to the public. The 11-story building will be build downtown in the “Knowledge Quarter” next to King's Cross.
To make certain all the work spaces are as open and flowing as possible, fostering communications, the architects have designed multi-level stories that blend with one another, reminiscent of Rem Koolhaas’s Dutch Embassy building in Berlin. The entire office area is conceived as a coherent, staggered ascending space that culminates in a roof world that resembles a park and is intended as recreation space for the staff. By contrast, the ground floor is home to auditoriums, a market hall and retail outlets.
Google believes the architecture of its buildings plays a considerable role in ensuring staff satisfaction: "Our offices and facilities play a key part in shaping the Google culture,” comments Joe Borrett, Director of Real Estate and Construction. This is why the design goes much further than just roof gardens: All the materials for the new building are evaluated and selected using “Google's Healthy Materials Program” to make certain only non-toxic and sustainable components are used. (fap)
