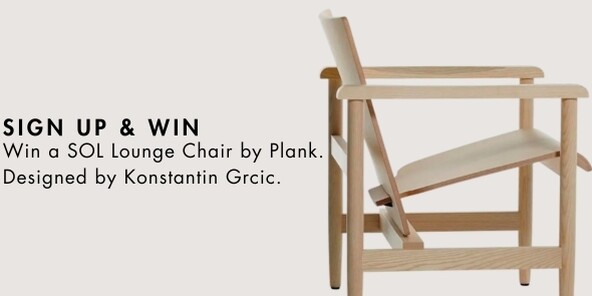RETAIL
Beauty in the mirror
In Berlin's Prenzlauer Berg district, boutiques and pop-up stores with cafés line up close together - all hip, trend-oriented and as special as possible. Standing out in this diversity of modern retail concepts is not easy. Architects Pierre Jorge Gonzalez and Judith Haase took up the challenge for MDC cosmetic and provided the beauty and concept store "MDC next door" with an interior design that combines many tasks in one space: a shop for cosmetic products, porcelain and jewellery, a room for cosmetic treatments and an espresso bar. Beauty, luxury and lightness are concepts that make up the boutique's offer and should therefore also be reflected in the premises. This is the third project that Gonzalez Haase AAS and Melanie Dal Canton, founder of MDC cosmetic, have been able to realise together in the capital. "We always start our work from the conditions of the space we find. At MDC cosmetic, at MDC cure and now also at MDC next door, it was in each case the existing space that significantly influenced our design. It was important for us not to repeat ourselves. Our central task is to develop a strong concept; the ceiling height of the premises or the incidence of light have a significant impact on our idea for their design. Then we tear down everything existing to expose the spatial structures. We go to work like sculptors," says Judith Haase.
To separate the sales and treatment areas, the duo divided the rectangular floor plan with a diagonal wall. They also added yellow and pink mirrors to the daylight that falls through the window fronts at both ends of the room, thus creating a natural light axis. The reflection makes the area appear wide and bright - the eye is drawn into the overall composition and towards the sculptural furniture. Lined up at different heights along the walls, they have a pleasantly restrained effect thanks to the monochrome lacquer finish in light yellow. At the same time, they emphasise the lines in the room. The depth of the room is also emphasised by the linear luminaires with polished stainless steel light shades, as well as by the stucco mouldings that decorate the ceiling of the old building.
For contrast and grounding, the custom-made furniture, which stands freely in the room, was painted poppy green and the floor was covered with black paint. Inspired by the "building cuts" of the architect and artist Gordon Matta-Clark, the interior design thus resembles an open construction, is both a temporary measure and a sculpture, and through its diversity creates a completely different spatial perception depending on the angle of view. The circle is a recurring geometric figure that lends a playful note to the overall picture as a recess, tabletop or light shade. In this illusionistic interior design, it is easy to devote oneself completely to the aesthetic objects and beneficial treatments that the beauty and concept store offers its customers.





















