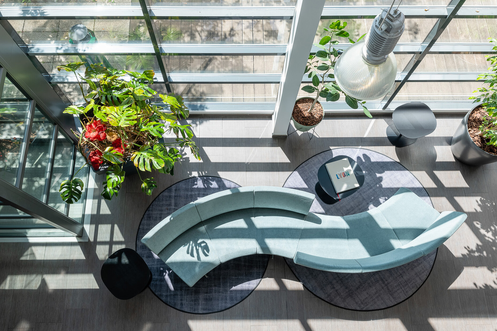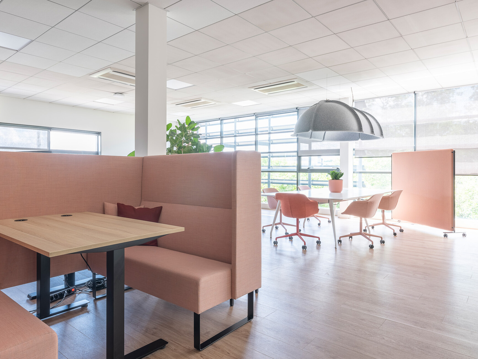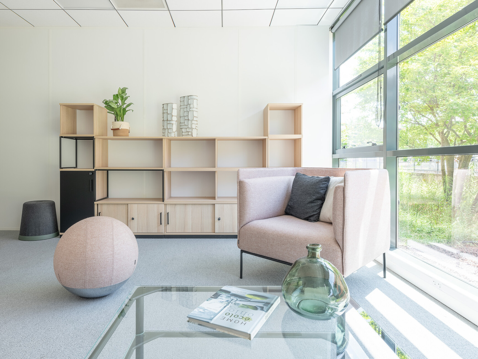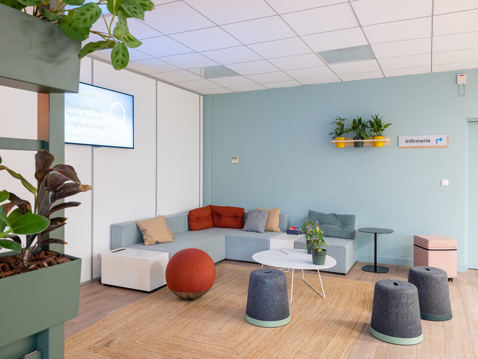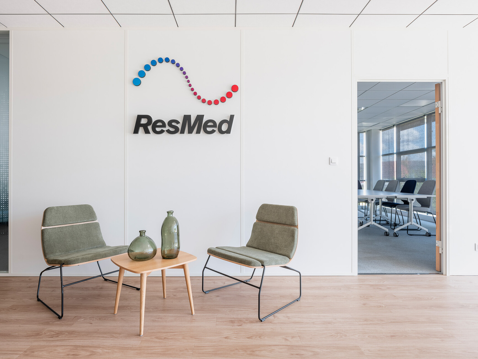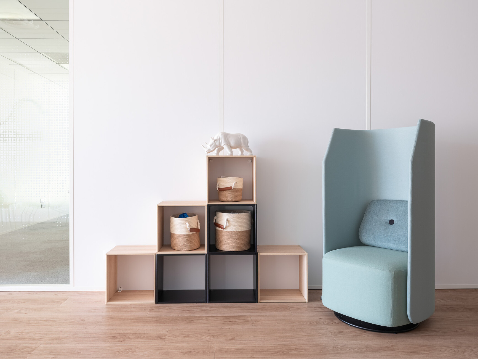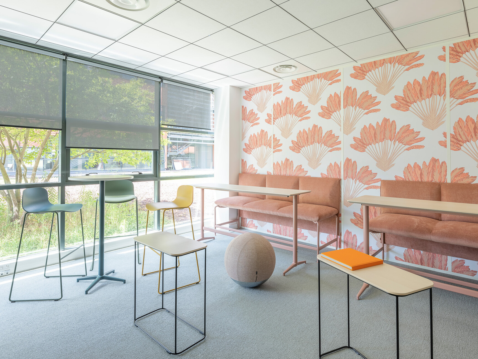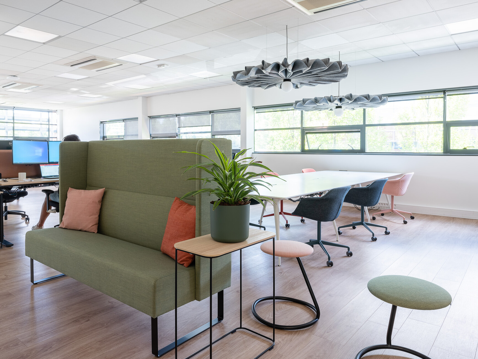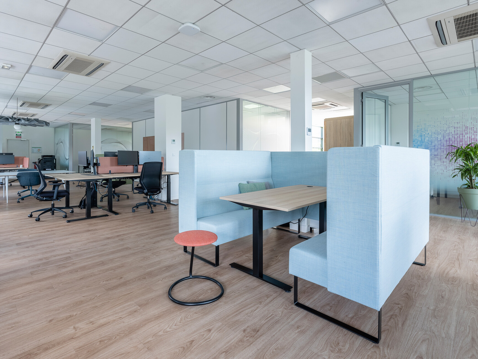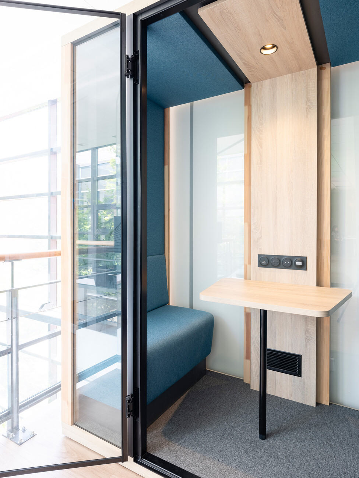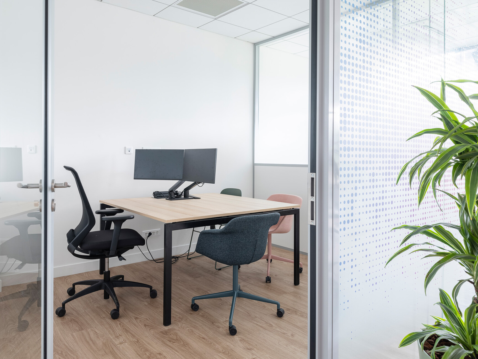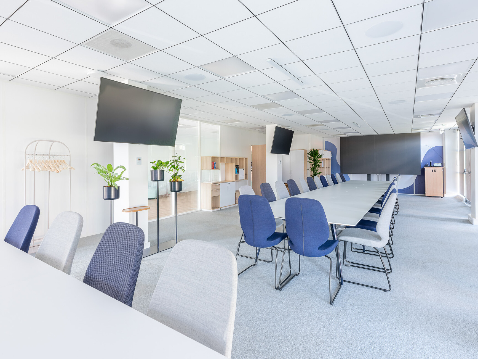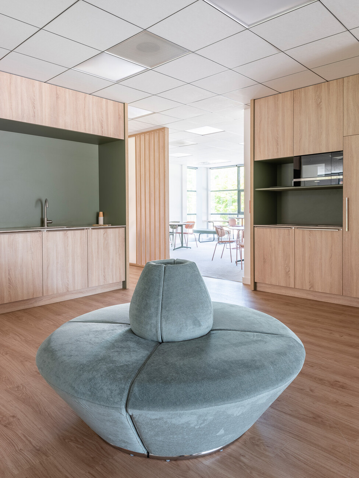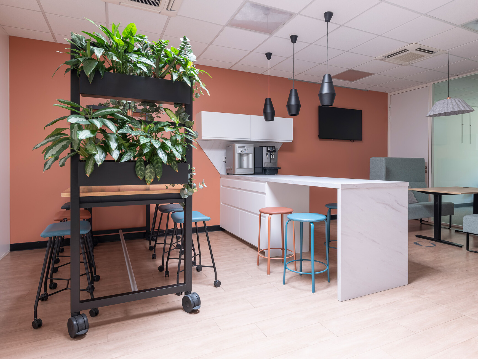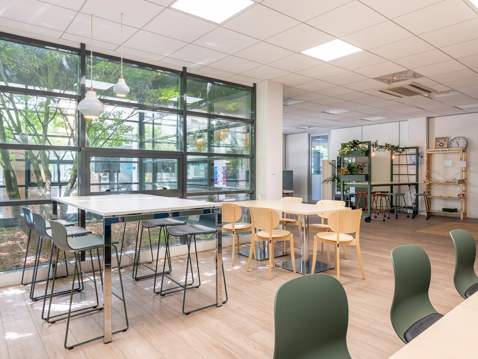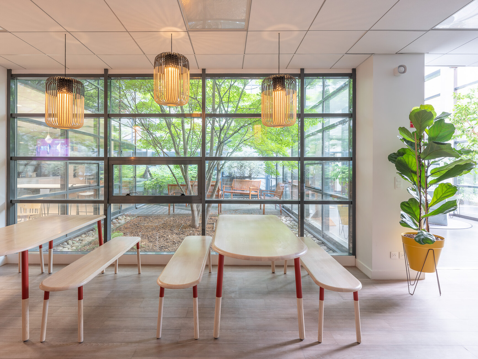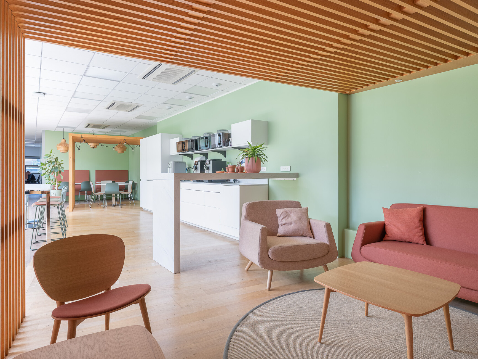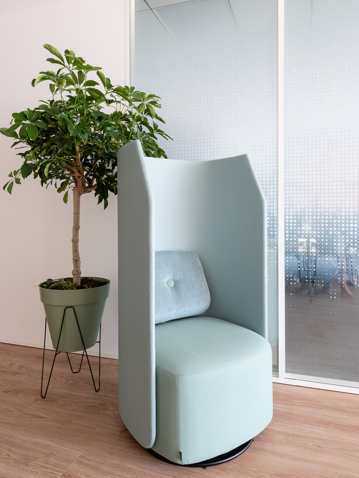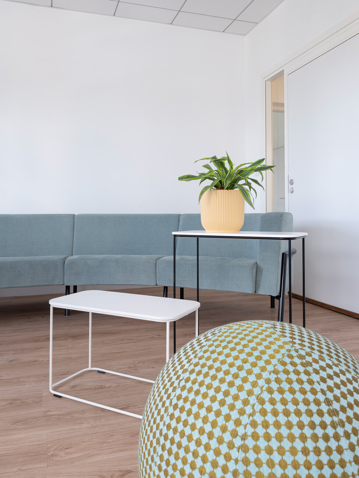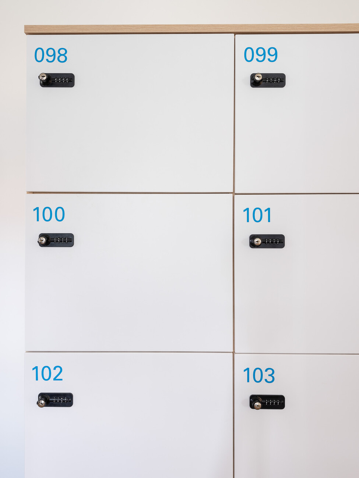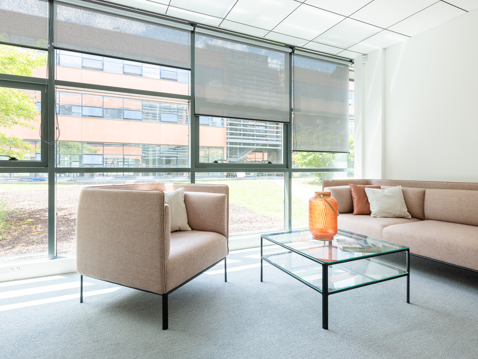Teambuilding as an added extra
As a healthcare company, ResMed made employee wellbeing a top priority when the time came to give its office spaces a new look. For this task, the Lyon-based manufacturer called on Kinnarps as an experienced partner with a solid 80 years of expertise in interior design for the contract world, who was able to craft an ideal response to what the company management had in mind. The ResMed executives wanted a redefinition of workflow based on spaces that could be used in modular fashion. At the same time, the needs of the workforce were determined using Kinnarps’ “Next Office” analysis tool. The team then held joint workshops to identify what the future working environment should provide: improved collaboration between the various sections, greater well-being through homely comfort, ergonomic furniture for long periods of sitting, and a cheerful aesthetic.
Logically, the core of the concept hinges on the "Flex Office" in which all employees can work individually or in groups, depending on the task at hand. In the office areas, employees can work on-screen while seated or at standing desks. Alcoves are available for short meetings or more relaxed moments at work, while small meeting rooms and booths provide for more privacy where needed. The large conference rooms, for their part, have an airy feel. This range of different settings boosts movement and interaction within the office. Because Kinnarps’ office furniture is suitable for different body types, it offers the utmost ergonomic comfort and facilitates desk-sharing while also fulfilling demands for durability and environmental compatibility. To ensure a holistic approach, the Kinnarps Colour Studio (KCS) worked with ResMed to select colors and materials that foster both concentration and collaborative working. Cozy kitchen areas are conducive to more relaxed chats, while a cafeteria with wooden furniture in light green and blue tones promises relaxation during longer breaks. Upholstered furniture in pastel shades creates a sheltered ambience in the lounge areas, with homely shelves and secure lockers providing space for personal belongings.
Almost in passing, as it were, the redesign process with Kinnarps became a team-building event, and the creation of an environment tailored to ResMed has had a beneficial effect on the working atmosphere, productivity, and identification with the company.
