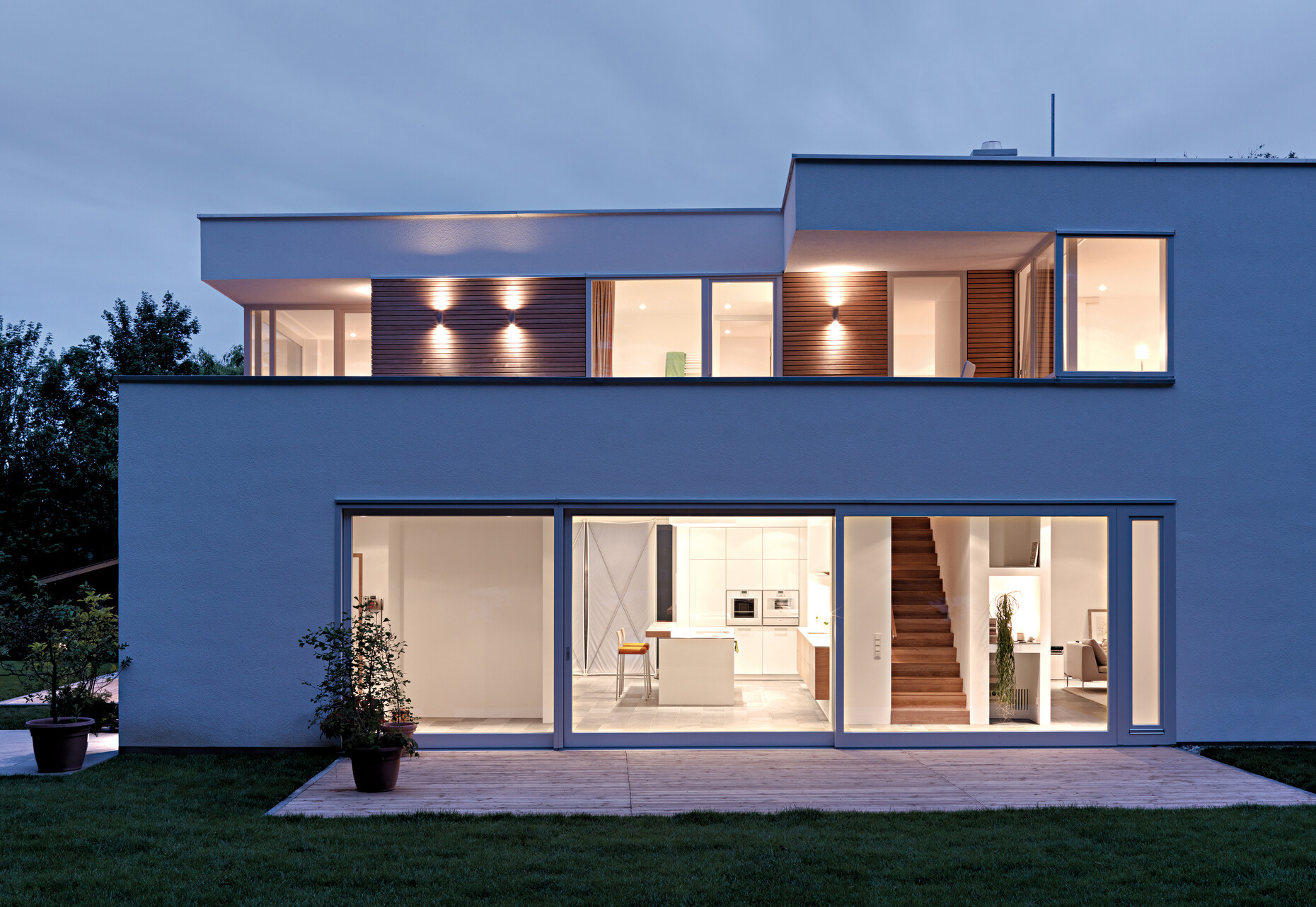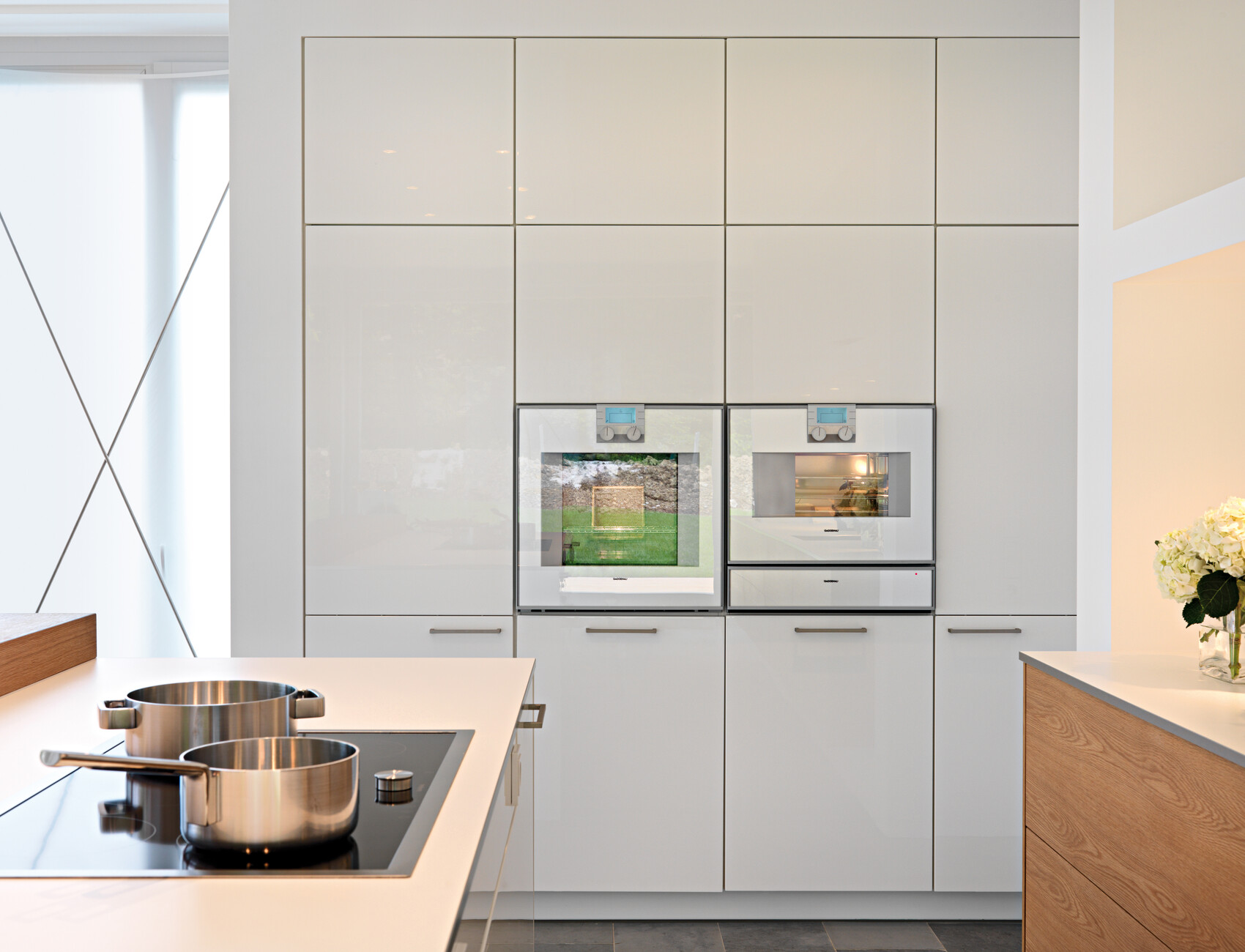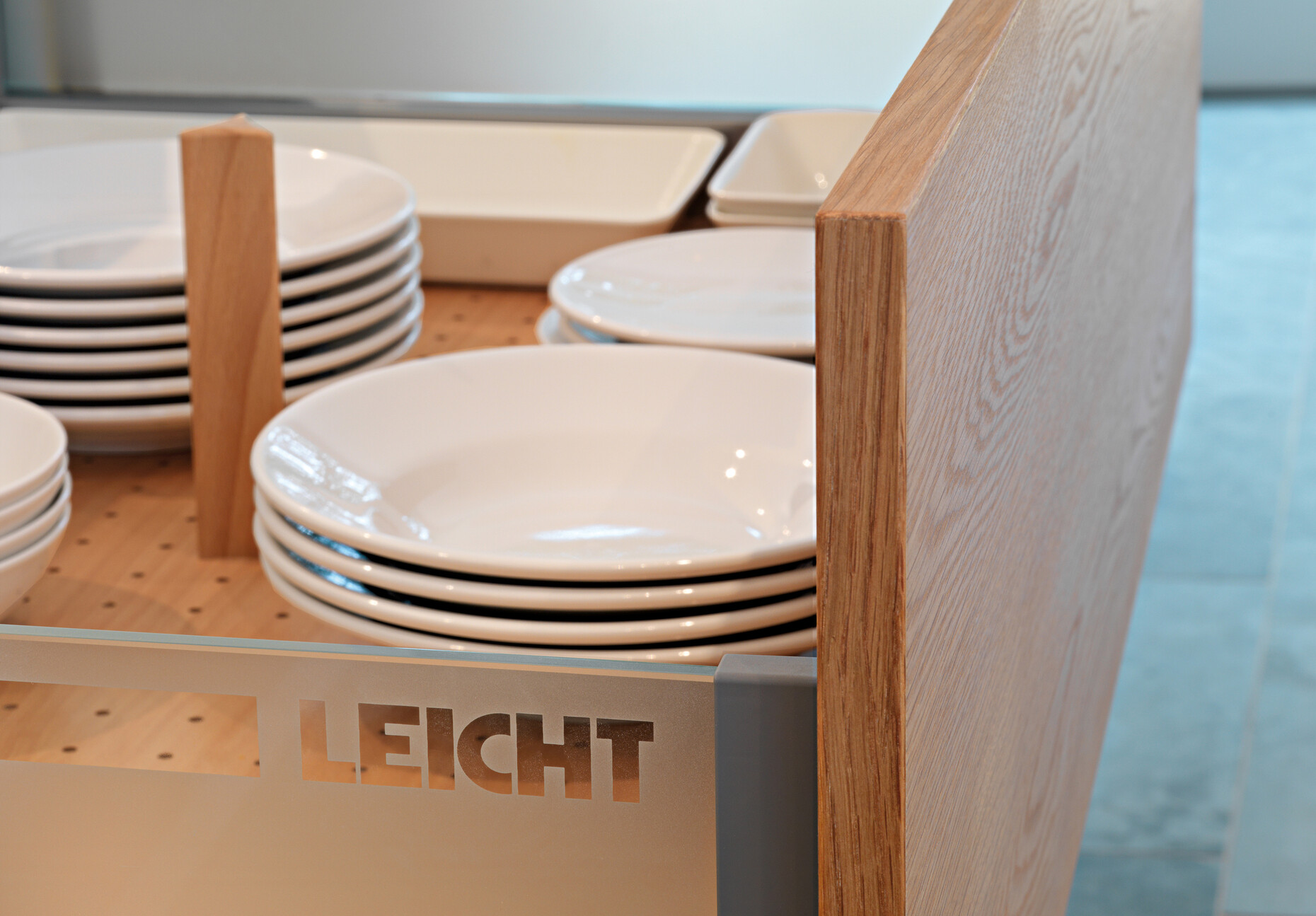Noble heart
Much freedom of movement in the white house: the rectangular block of the new build in Karlsruhe was designed by Baurmann Dürr Architekten to be open and boasts extensive window fronts. The living room-cum-kitchen on the ground floor is no exception. Radiant white and gleaming smooth surfaces are the main features of the restrained units and lend them a high-end luster. All the electrical appliances are installed flush into the upper row of fitted cupboards or embedded in the masonry to form the kitchen island and create an ergonomic worktop. The central cooking island also has a bright oak top on one of the two longer sides. The result is a bar counter that assures uninterrupted communication between the cook and his or her guests. Discreet halogen spotlights illuminate the center of the kitchen as well as the zone above the sink and other work tops. To offset the cool effect of the lacquered surfaces somewhat, the drawers in the fitted units have horizontally veneered oak fronts. These open and close simply by exerting a slight pressure on them, making handles superfluous. As a result, despite the different materials used, the satin and polished surfaces interact perfectly. The floor is covered in large, rectangular slate tiles, contrasting pleasantly with the bright Leicht fitted kitchen. (am)









