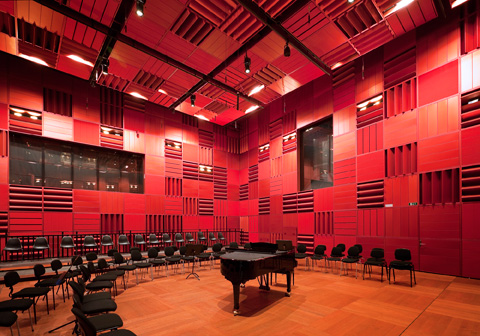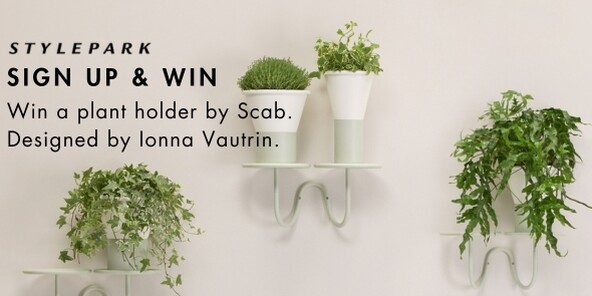There it stands like a glowing blue cube, the new Danish Radio concert hall in Copenhagen. The 45-meter-high and wide building was designed by French star architect Jean Nouvel.
Behind the fiberglass façade is a 24-meter-high concert hall whose structure shimmers through the partly outer transparent facade. While very plain on the outside, the interior is very complex and boasts immense detailing: In the concert halls, for example, no single wall runs at a right angle and all the elements were purpose-made to improve the aural experience. An outsized 75-ton ceiling sail floats above the orchestra pit. Its height can be varied as this serves to adjust the hall's acoustics to the particular performance.
Moreover, countless invisible measures enhance the acoustics, too. The so-called "grid gratings" made by the TTC Timmler company are used for outside drainage and inside ventilation, come with a special cantilever arms that are anchored in the concrete and screed. This technique means that no sound is transferred from the outside into the concert hall. Working to specifications set by Jean Nouvel's architectural office TTC also developed ventilation gratings beneath the revolving doors in the entrances that resemble extremely enlarged LPs.
 Photo © Bernd Haugrund - www.artdoku.de
Photo © Bernd Haugrund - www.artdoku.de
 Above the orchestra there is a height-adjustable acoustic canopy | Photo © Bernd Haugrund - www.artdoku.de
Above the orchestra there is a height-adjustable acoustic canopy | Photo © Bernd Haugrund - www.artdoku.de
 Behind this wall the system "ModulTherm" by TTC Timmler Technology is hidden | Photo © Bernd Haugrund - www.artdoku.de
Behind this wall the system "ModulTherm" by TTC Timmler Technology is hidden | Photo © Bernd Haugrund - www.artdoku.de
 Photo © Bernd Haugrund - www.artdoku.de
Photo © Bernd Haugrund - www.artdoku.de
 Photo © Bernd Haugrund - www.artdoku.de
Photo © Bernd Haugrund - www.artdoku.de
 Photo © Bernd Haugrund - www.artdoku.de
Photo © Bernd Haugrund - www.artdoku.de
 Photo © Bernd Haugrund - www.artdoku.de
Photo © Bernd Haugrund - www.artdoku.de
 Floor gratings in the shape of a vinyl | Photo © Bernd Haugrund - www.artdoku.de
Floor gratings in the shape of a vinyl | Photo © Bernd Haugrund - www.artdoku.de




 View on the details of "DR Koncerthuset": Under the grates modern technology is hidden, ensuring that no sound from outside penetrates into the interior of the building | Photo © Bernd Haugrund - www.artdoku.de
View on the details of "DR Koncerthuset": Under the grates modern technology is hidden, ensuring that no sound from outside penetrates into the interior of the building | Photo © Bernd Haugrund - www.artdoku.de
 "grid gratings", made by the TTC Timmler Technology | Photo © Bernd Haugrund - www.artdoku.de
"grid gratings", made by the TTC Timmler Technology | Photo © Bernd Haugrund - www.artdoku.de
 The German Lindner Group is responsible for the elaborate interior wall paneling | Photo © Bernd Haugrund - www.artdoku.de
The German Lindner Group is responsible for the elaborate interior wall paneling | Photo © Bernd Haugrund - www.artdoku.de
 Photo © Bernd Haugrund - www.artdoku.de
Photo © Bernd Haugrund - www.artdoku.de
 Photo © Bernd Haugrund - www.artdoku.de
Photo © Bernd Haugrund - www.artdoku.de
 Photo © Bernd Haugrund - www.artdoku.de
Photo © Bernd Haugrund - www.artdoku.de
 Photo © Bernd Haugrund - www.artdoku.de
Photo © Bernd Haugrund - www.artdoku.de
 Photo © Bernd Haugrund - www.artdoku.de
Photo © Bernd Haugrund - www.artdoku.de
 A stilised sound carrier as an entrée - by TTC Timmler | Photo © Bernd Haugrund - www.artdoku.de
A stilised sound carrier as an entrée - by TTC Timmler | Photo © Bernd Haugrund - www.artdoku.de







