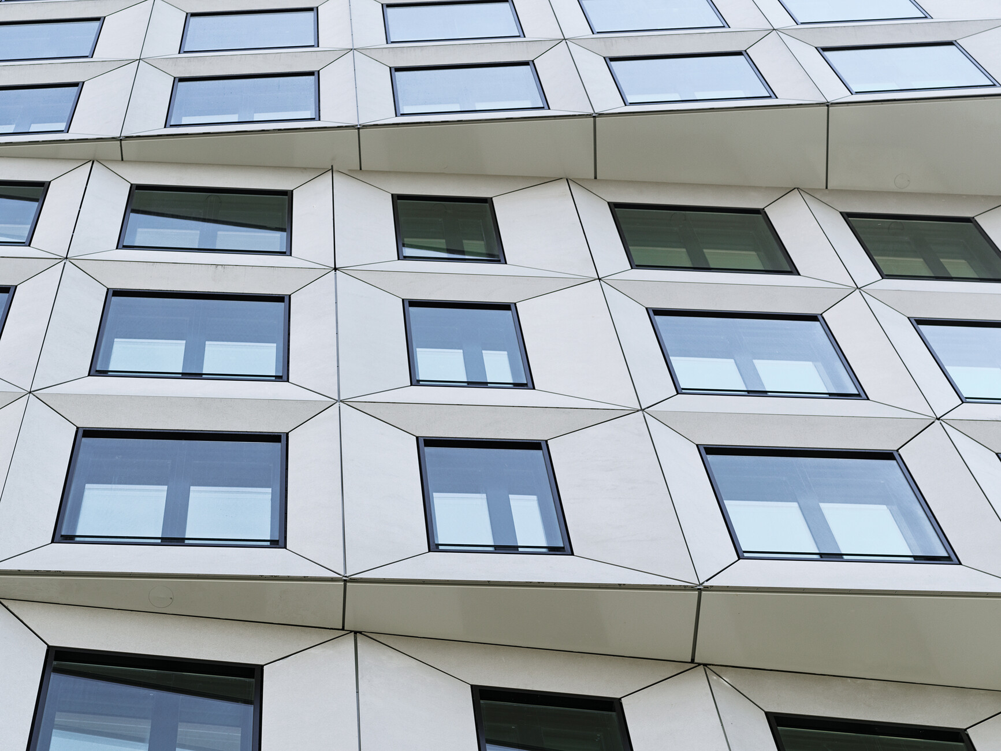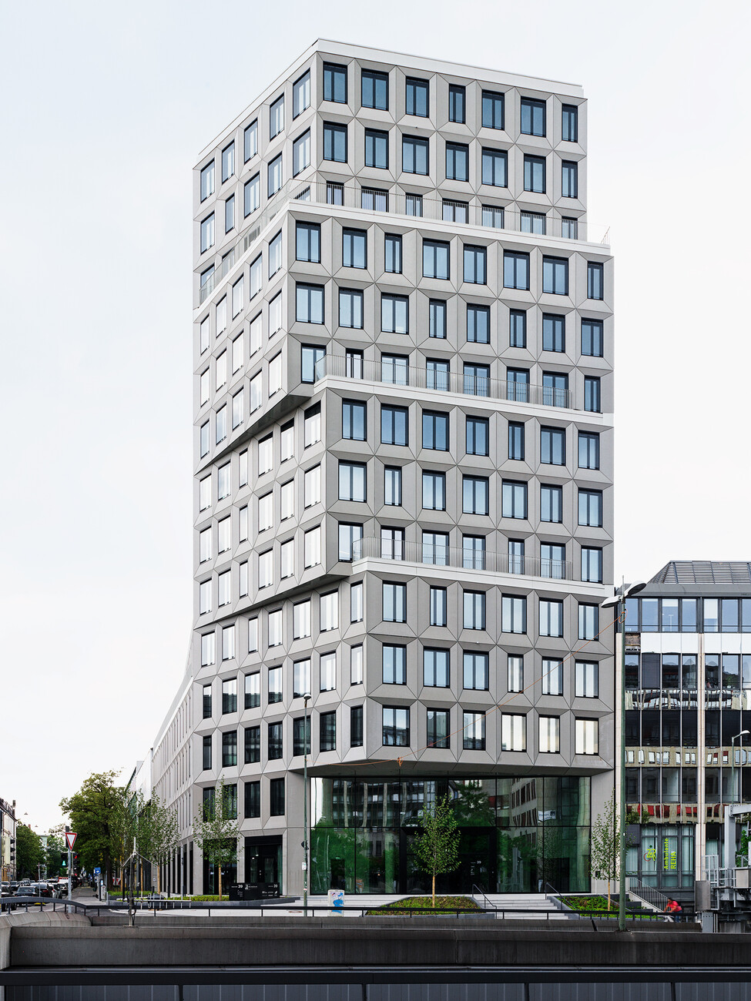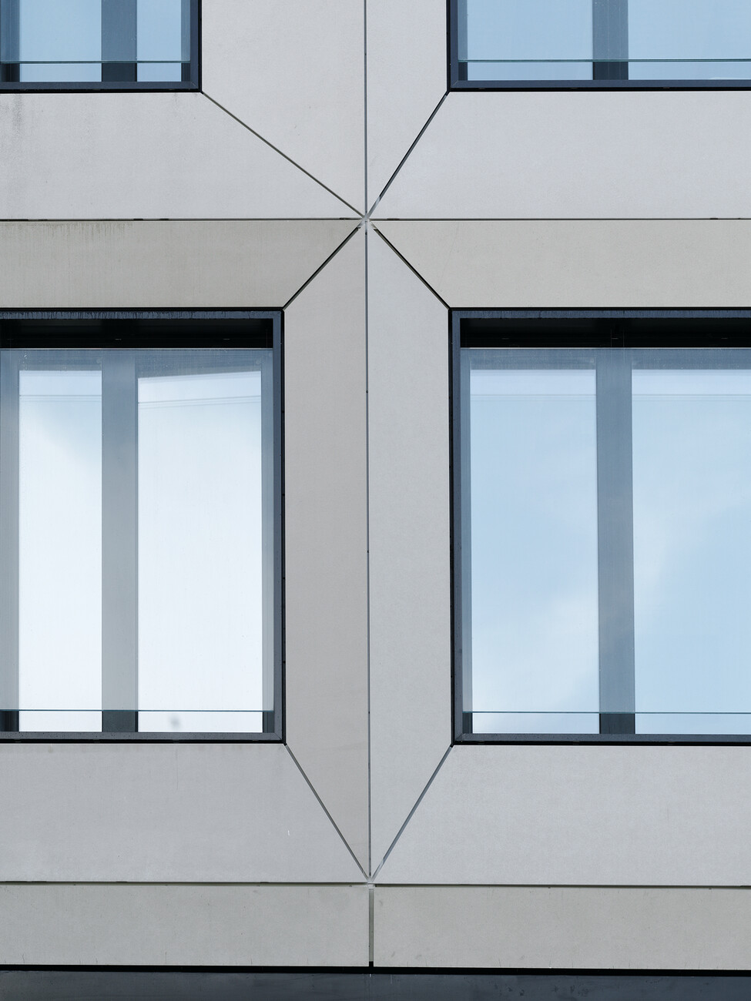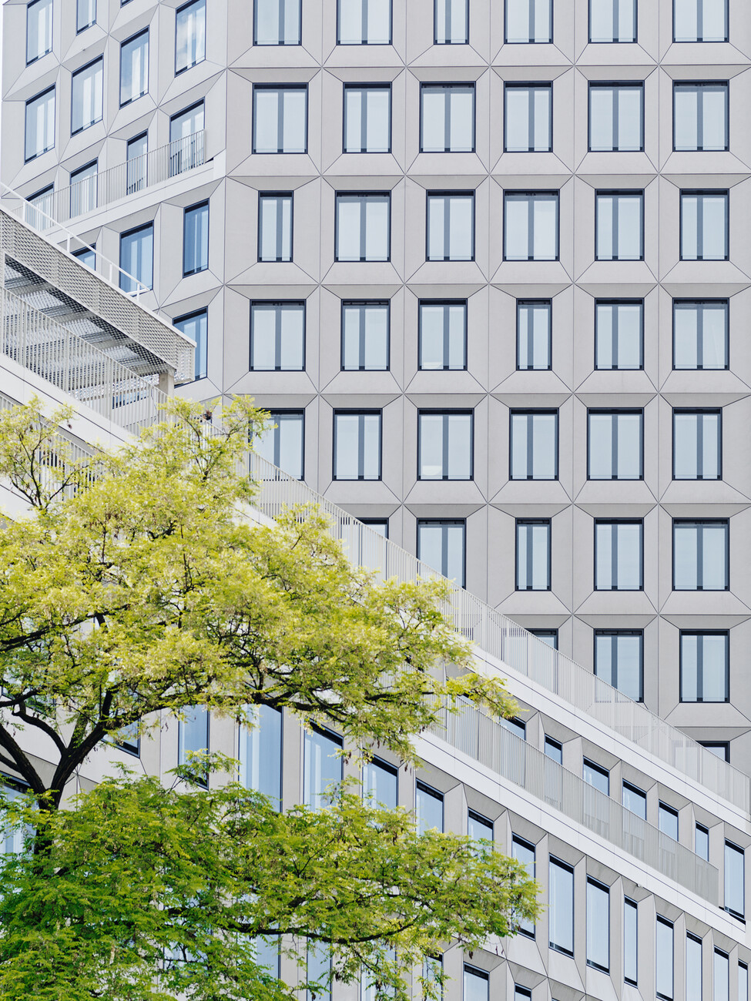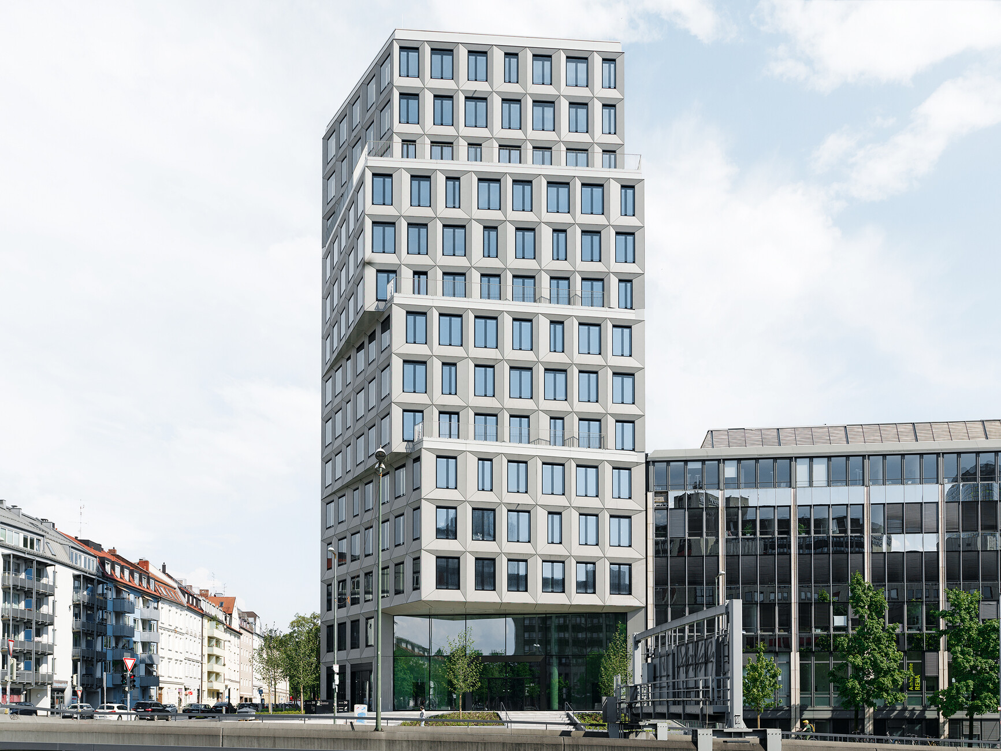A Lively Look
Since mid-2023, a new building has taken its place in the Munich skyline at the interface of the Sendling Westpark and Schwanthaler Höhe districts. With the Heimeran office complex, architectural practice OSA has given the gateway to the city there a new look. The architecture of this multilayered building expresses the movement around this transport intersection. For the building’s façade the architects opted for panels by Austrian manufacturer Rieder. The "concrete skin" elements have been deployed in an ingenious way to create an equally dynamic geometrical pattern. Sets of eight panels converge on each corner, lending rhythm to the imposing outside surface of 3,800 square metre. The pattern’s three-dimensional quality accentuates the windows and makes for a uniform appearance.
The complex on its corner lot consists of three buildings. A long five-story flat-roof structure on Ridlerstrasse. Then, on top, as the most striking element, a 9-story high-rise on the corner, the volume designed to epitomize movement. Like a stack of building blocks, three sets of three stories rotate slightly on the vertical axis, creating not only a lively silhouette but also space for terraces. The architects have also succeeded in harmoniously integrating an existing edifice into the ensemble by adopting the volume and by designing an outer "skin" that fits in with the existing façade.
The weatherproof "concrete skin" panels represent a low-maintenance, long-term solution. They are guaranteed durable for 50 years without needing to be sanded down or painted, making it easy to realize an architecturally discerning façade. A full service with an integrative planning system, preinstallation ex-works, and a new, carbon-reduced concrete matrix all contribute to this. Another decisive factor for the architects was flexibility: Only 13 Millimetre thick, the format, surface, texture, and color of the panels can be customized color. In exactly the same way as the office ensemble itself is designed to be flexible and sustainable, Rieder’s concrete façade solutions are "custom-fit, straightforward, and durable". The Munich project boasts silvergrey, an urban shade that blends harmoniously with neighboring buildings. Its texture underscores the characteristic lively look of glass-fiber reinforced concrete that derives from the natural raw material inputs. The structural physical benefits of this façade define the office spaces, as the back-ventilated curtain offers ecological and financial advantages. Sheltered from the elements, air circulates freely.
This flexible building also supports the urban fabric, connecting the modern developments along the rail tracks to the far older neighborhood renowned for its galleries, little shops, cafés and restaurants, creating space for the vibrant business life.
