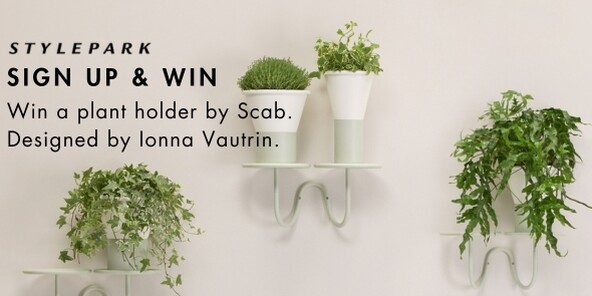When Stefan Höglmaier first stepped into the bunker on Ungererstrasse he found things “extremely oppressive”: Inside the massive concrete block that in the closing years of World War II offered around 700 Munich citizens protection against bombing raids, you were as good as hermetically sealed off from the outside world. What might have prompted most to flee spurred the 40-year-old project developer on to greater things, pressing all his creativity buttons – after all, he hates anything clichéd and off-the-peg solutions. So it was that what he saw in front of him at the intersection of two interstate ramps was not only an almost windowless block with an almost ghostly past potentially subject to some heritage regulations or other. Instead he spied a standalone in the direct vicinity of the English Garden that potentially offered an uncluttered panorama view. And he guessed that the sheer weight could spawn a sense of the sublime, the oppression a sense of safety. He acquired the bunker from the federal government as an investment for his company Euroboden and at the same time with his partner, Californian singer/songwriter Oscar Loya, decided to move in to the upper floors.
The intrepid duo found an almost equally daring partner in the guise of their friend, architect Tim Sittmann-Haury of Starnberg’s Raumstation office. Over the next six months the latter had light-holes sawn out of the reinforced concrete – only one per cardinal point and story, but so spacious as to create loggia-like niches within the walls, which are two meters thick. The attic was then replaced, giving way to a glass penthouse. The couple’s apartment runs across three stories, and the idea of the “panorama view” has already been realized. When designing the layout Höglmaier took to heart the advice he often gives his clients: “Always listen to your inner voice: How do I really live and what has what status?” For Loya and himself this basically hinged on the fact that both professionally and privately the two insist on sartorial perfection. The fourth story is therefore dominated by a walk-through XL closet that transitions into a bathroom that is just as large. By comparison, the ill-frequented kitchen next to the dining and lounge area on the top floor is tiny. And on the fifth story they decided against the gym originally planned – in favor of a music and media room – and now simply go to the fitness club across the road each morning, with the option of then cooling off in the nearby Eisbach river.














