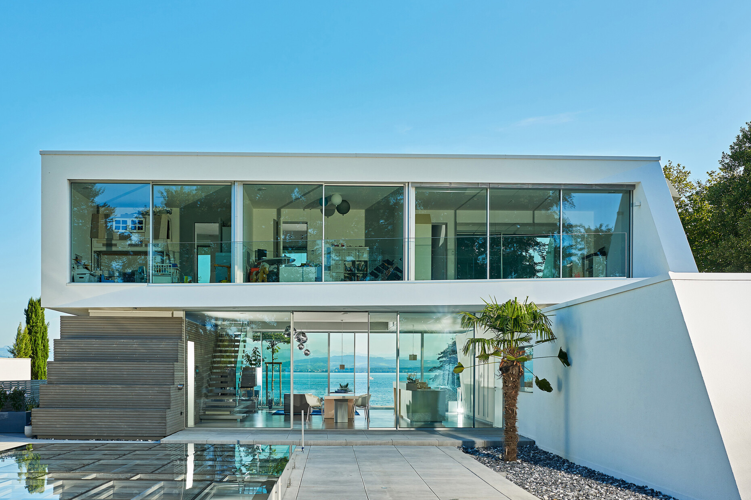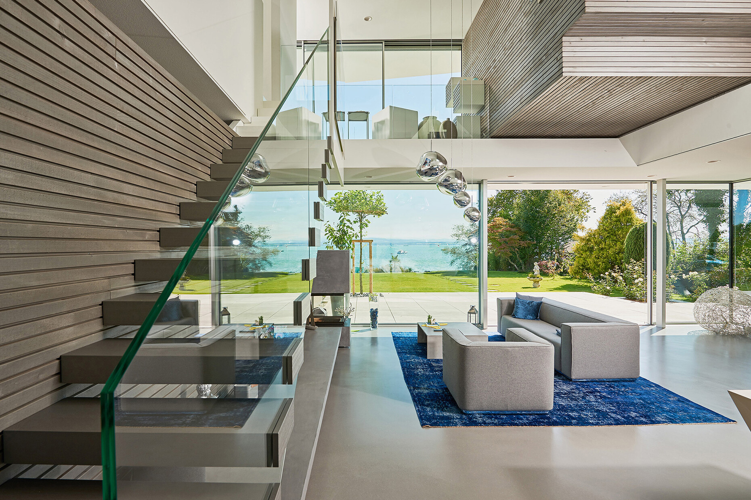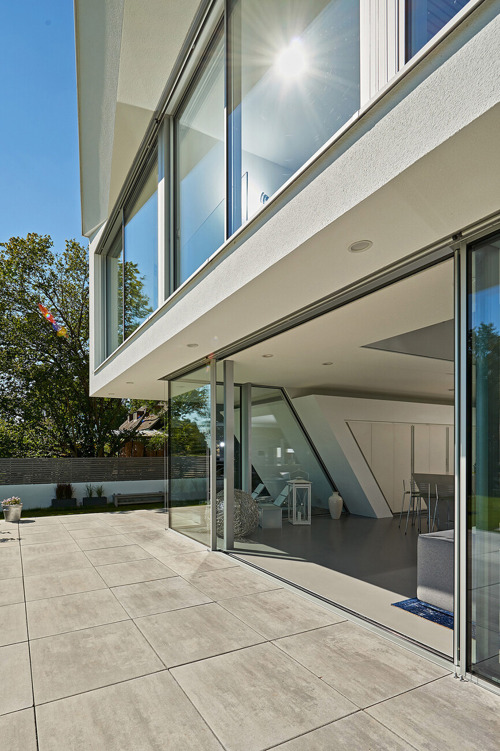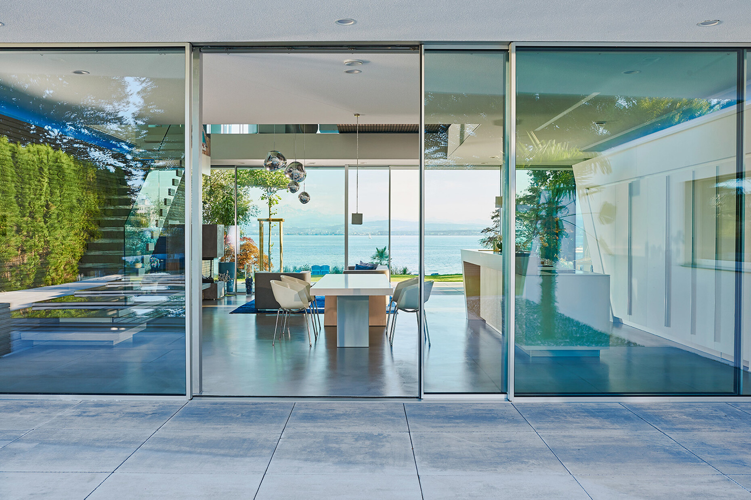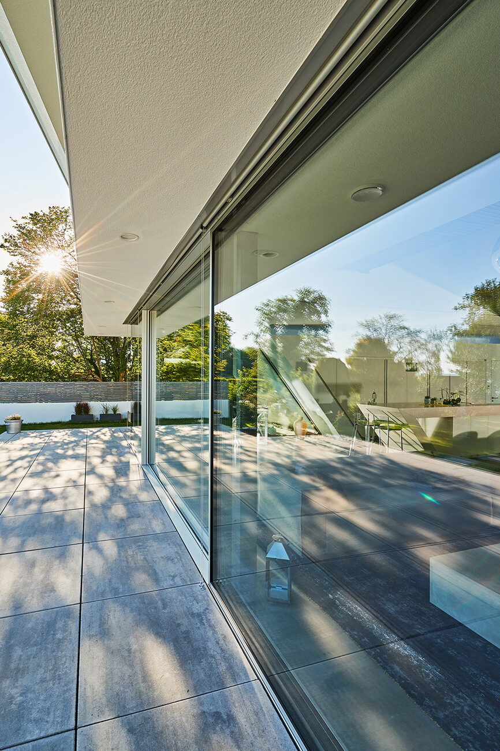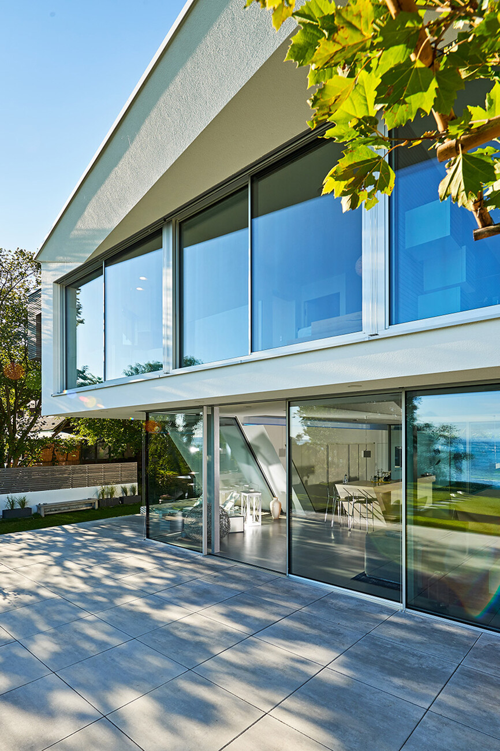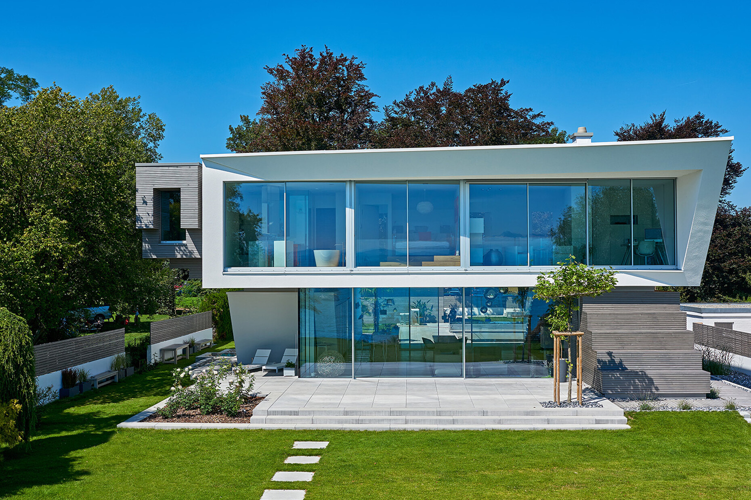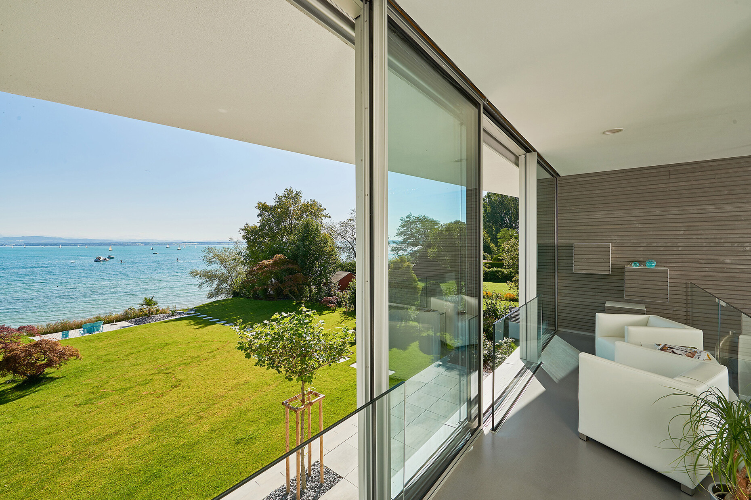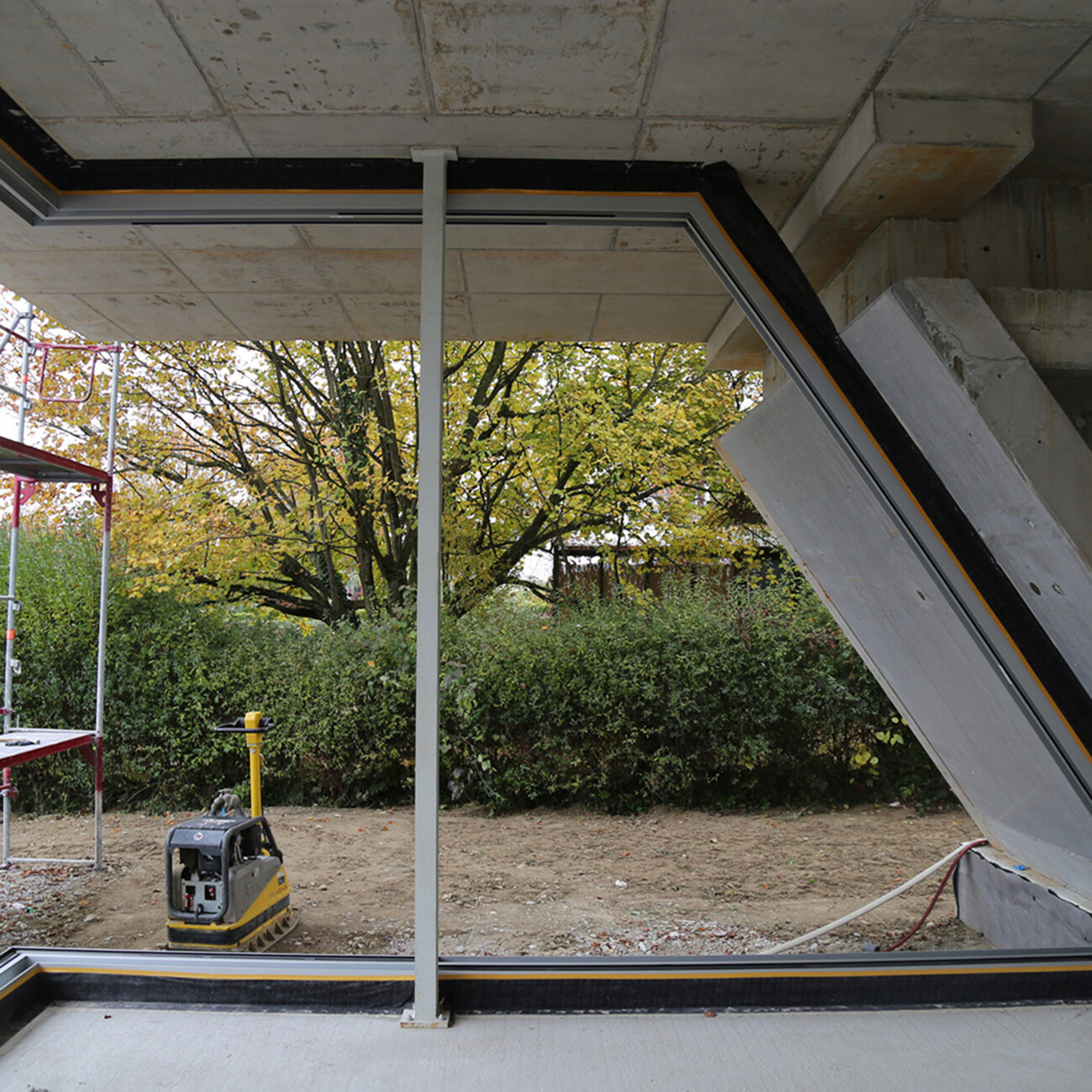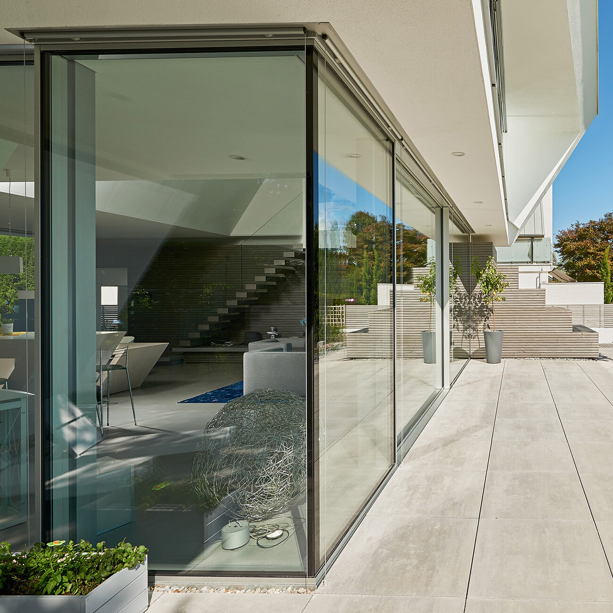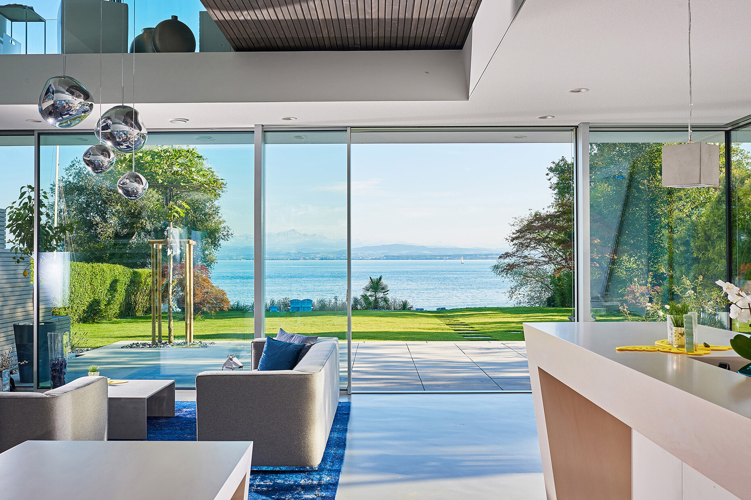Lake views from all angles
The geometry of the villa on Lake Constance tells a story. Each of the house’s specific features has a functional background, and the 140-square-meter glazing from Solarlux is no exception. This meets the developer’s requirement for the lake to be visible from as many places as possible within the house, hence broad panoramic views and large openings create a seamless link between living space and surroundings. In order to realize such a project with its high demands in terms of design, architect Mona Bayr, professor of construction and drafting at the University of Technology, Business and Design in Konstanz, was supported by architectural consultant Omar Ayoubi from Solarlux.
What was particularly important in this project for you?
Mona Bayr: Making sure we could duly stage the panoramic view of Lake Constance. The developers wanted to enjoy the view from all angles of the house, and it was this that gave rise to the idea of the terrace living space. The elongated upper floor hovers above two slender cubes. On the ground floor, the cubes flank an open yet sheltered living area that guarantees privacy, while the enormous glazed areas create a magnificent visual axis from the inner courtyard to Lake Constance. In order to keep this visual perspective as open and bright as possible, I needed narrow-profile sliding windows that were as expansive and uninterrupted as they could be. The developers were very keen that the windows were straightforward enough to be opened manually by the children and that they were not electrically operated. We first came across Solarlux and cero at the BAU fair in Munich, and the sliding windows simply matched our requirements perfectly.
What challenges arose from the construction project?
Mona Bayr: One of the biggest challenges was the complex, detailed connections: the transitions from the windows to the floor, wall and ceiling, and at the same time the integration of shade and insect screens. It was important, of course, that the connections should be technically flawless and, most importantly, visually appealing too. For me, it was crucial to maintain clean lines, and the collaboration with Solarlux worked superbly here. Mr. Ayoubi himself placed great emphasis on design and took a great deal of time for every detail. This way, all my preferences and those of the developers could be met.
Omar Ayoubi: That is our overriding aspiration, of course. Every construction project poses new challenges, and we always work with the architects to find solutions. After all, the important thing is that the overall concept is coherent, as Ms. Bayr already mentioned, and cero met both the aesthetic and the technical requirements, right down to the details. With a height of three meters, the large window elements also posed a challenge in terms of installation, so we involved our technicians and installation managers at Solarlux in the project from the outset.
At what point during the planning phase did Solarlux become involved in the project?
Mona Bayr: I got in touch with Solarlux as early as the initial draft proposal. This way, we were able to discuss all my questions in advance. I was able to integrate cero directly into my plans and therefore didn’t have to redo the plans at any point. This saves a huge amount of time too, of course. At the beginning of the planning phase, the primary issue was the height of the rooms we wanted to achieve and thus the height of the glass elements. We worked together to consider what was possible with regard to this specific property and also where the limitations lay. In this regard I felt extremely well supported by Solarlux.
Omar Ayoubi: I still remember it very well: Ms. Bayr wanted to enhance the “floating” appearance of the upper floor with a strut-free, glazed corner of the building. Here, the glass element runs in a trapezoid shape over five meters into the western section of the structure. Thanks to the incorporation of the frame profile into the composite heat insulation system, no profiles are visible here, and the effect is really magnificent! In order to clarify these sorts of very sophisticated details, we were happy to work with the architect directly in situ on the building site.
What can clients expect from the on-site service?
Omar Ayoubi: In the Lake Constance project there were a few very complex special requirements that were far from standard. The solutions can’t be found in brochures, nor can all the questions be resolved over the telephone. Since they are relevant for the preparatory and follow-up works, direct exchange on site is always advisable.
Mona Bayr: Advice on site was very important for me and offered many advantages. Be it in the drafting phase or during construction – we were able to exchange ideas at all times and, as Mr. Ayoubi mentioned, to discuss particular requirements such as the fully-glazed corner. The sharply angled transition into the main body of the building was quite a challenge. Installation truly required millimeter precision and so good preparation was required. I’m therefore extremely grateful to Mr. Ayoubi and his team for taking so much time to come up with detailed solutions.
Ms. Bayr, you just said that installing the large window elements was also a major challenge. How was this resolved?
Mona Bayr: On the construction site the glass elements were delivered in the order of the installation sequence and moved into the correct position, i.e. the northern or southern side, directly using the crane. Thus installation of the large glazed areas was optimally coordinated and everything worked seamlessly. Of course that’s thanks to the excellent organization and planning in advance.
