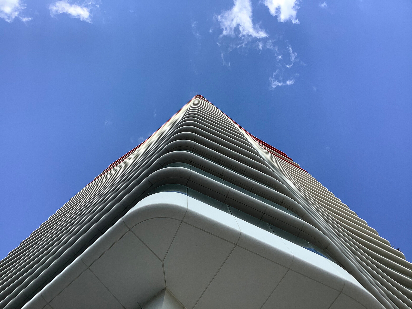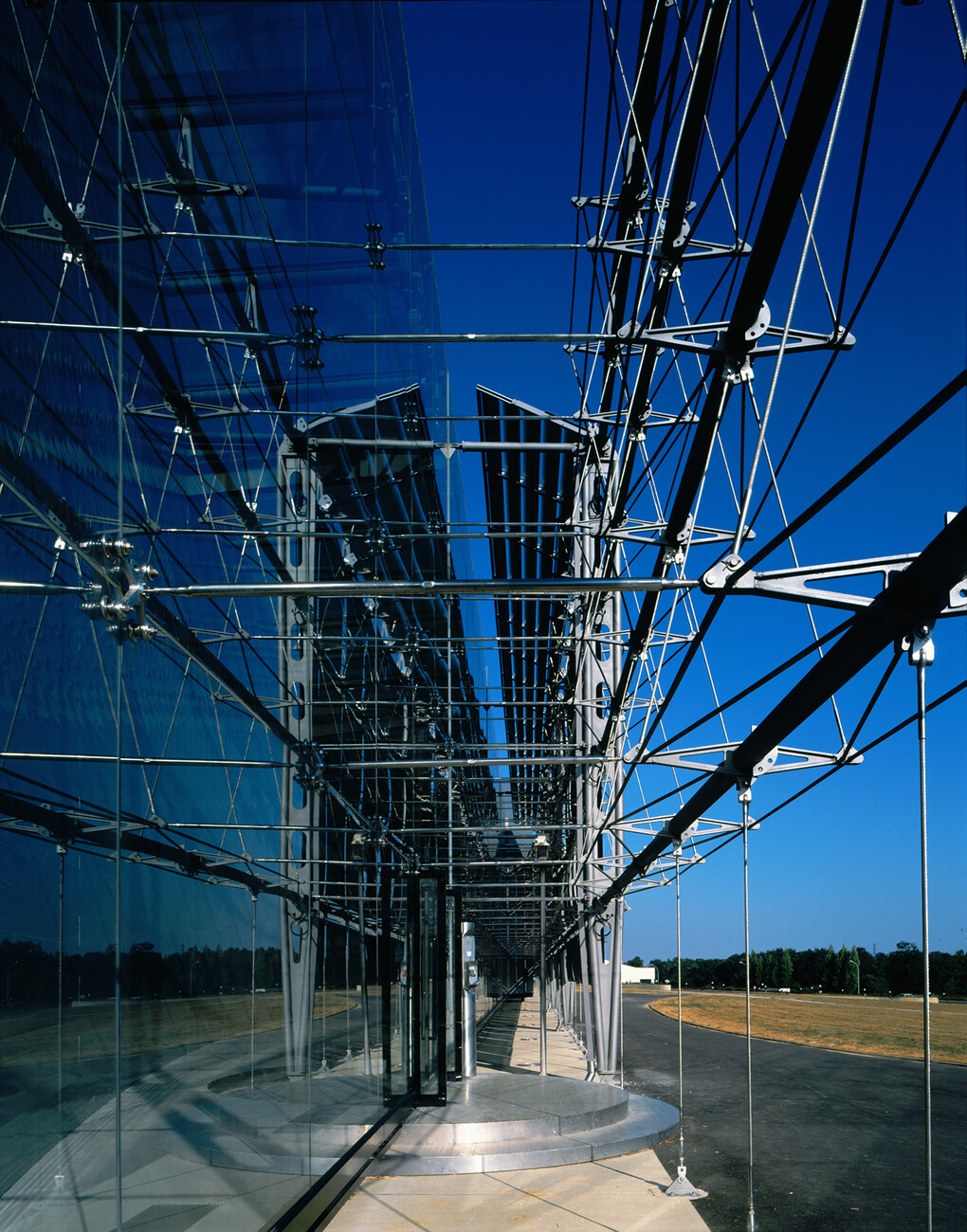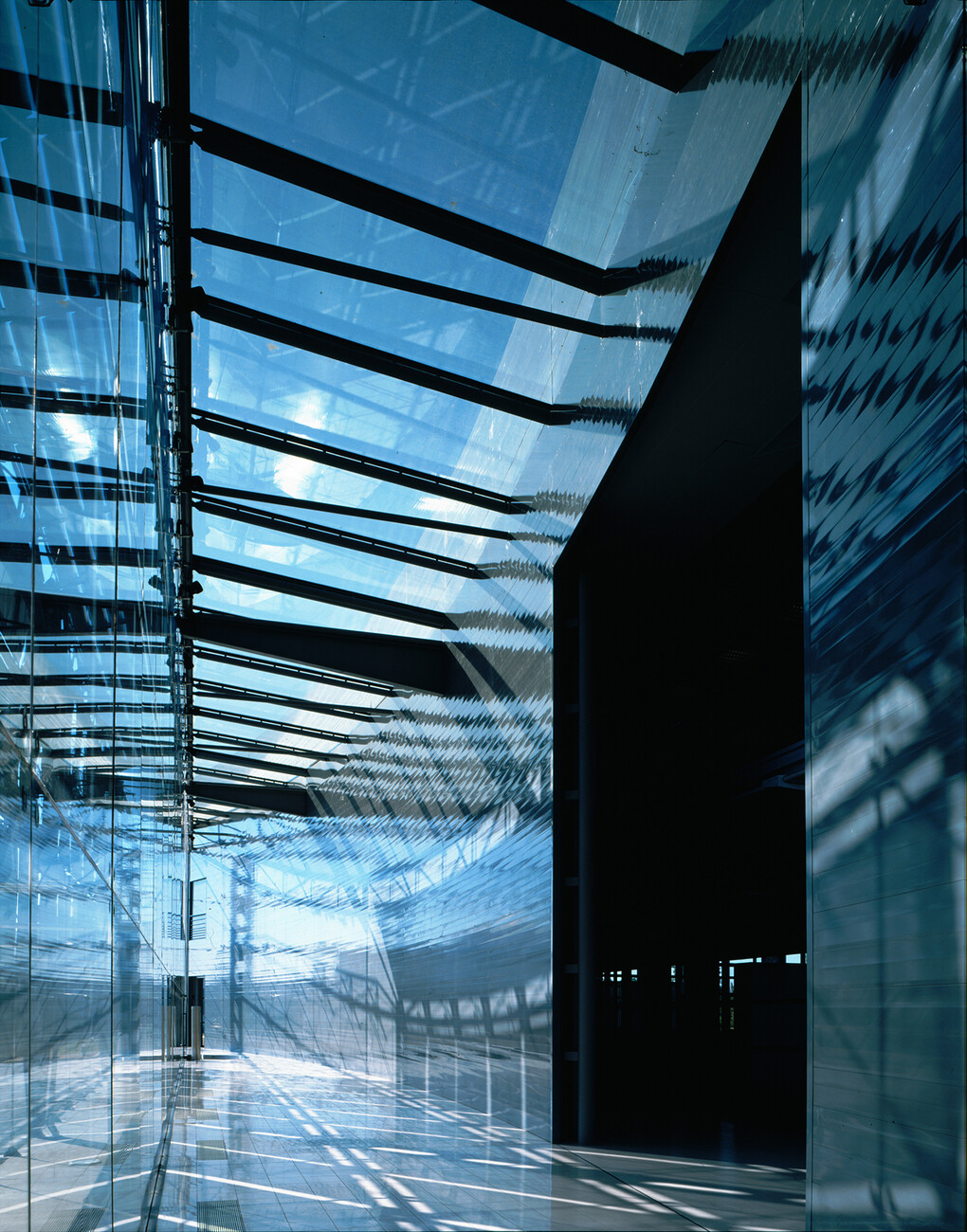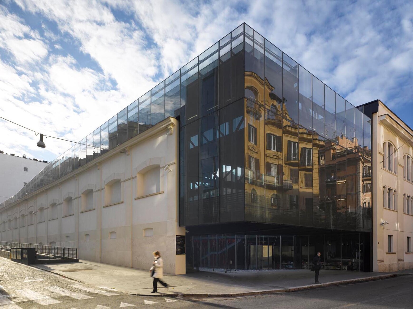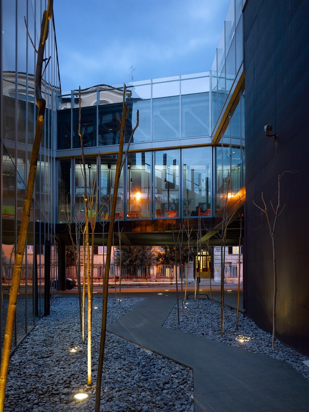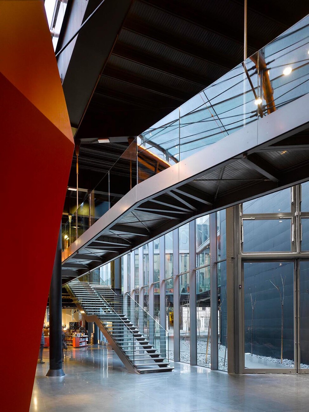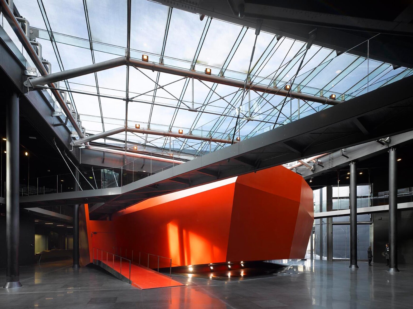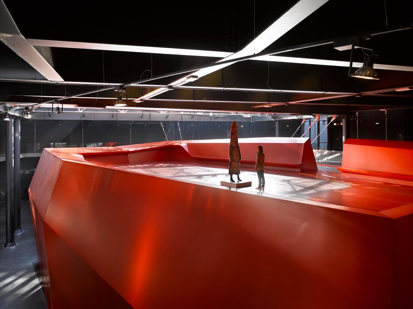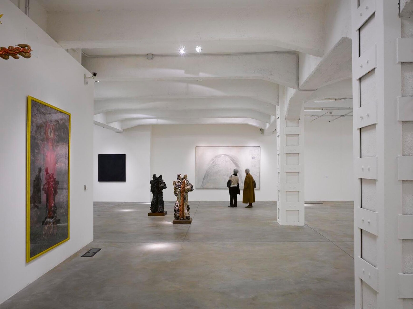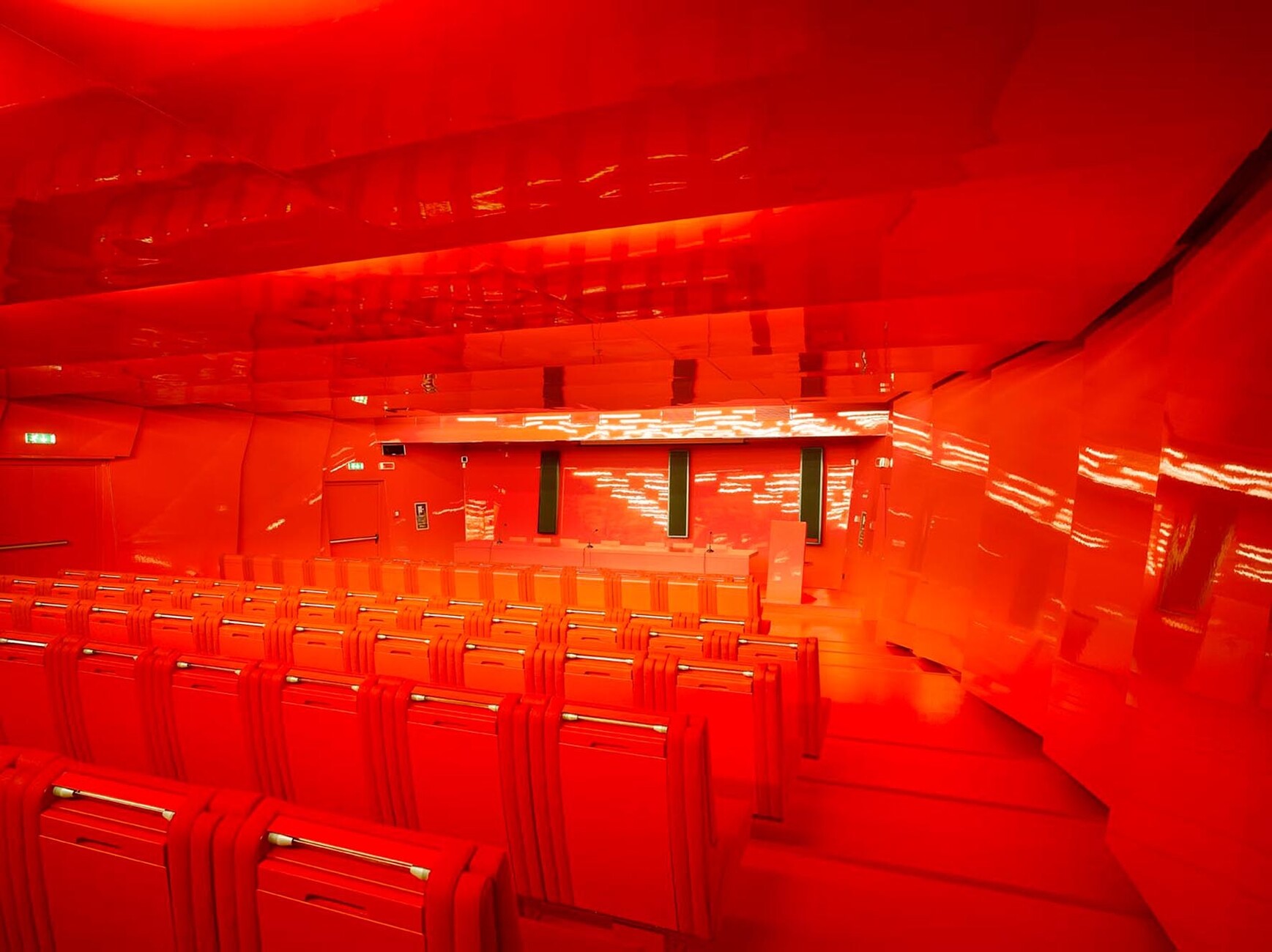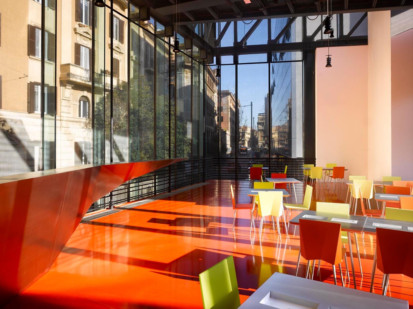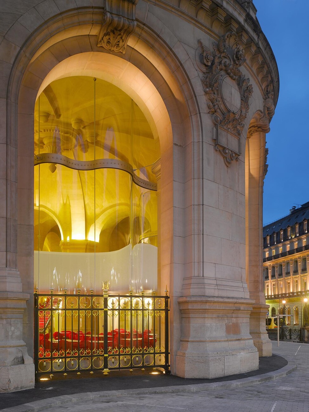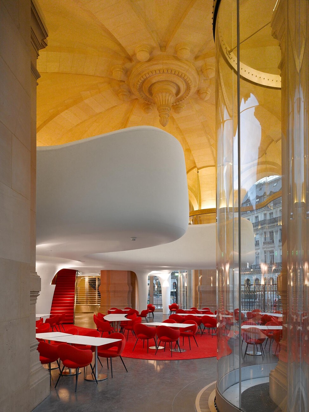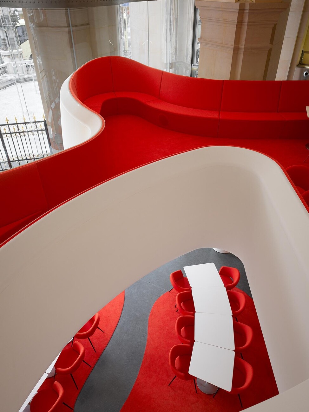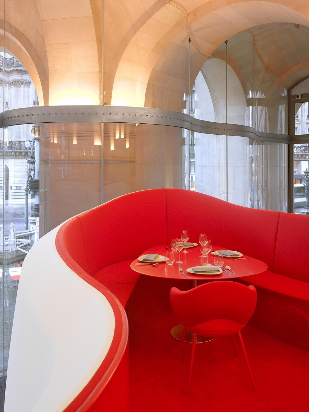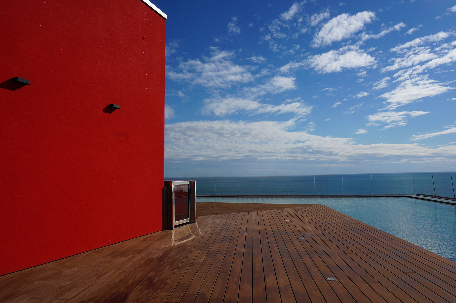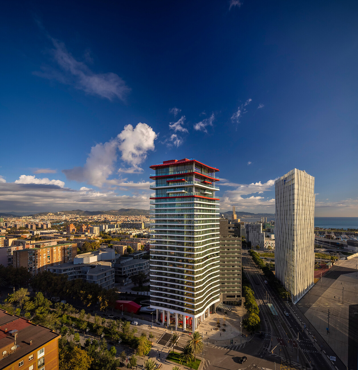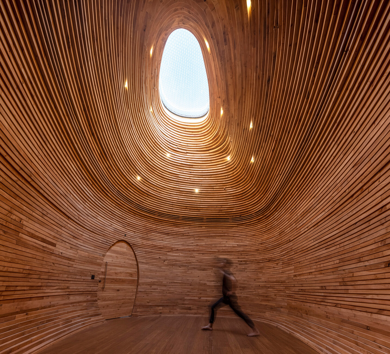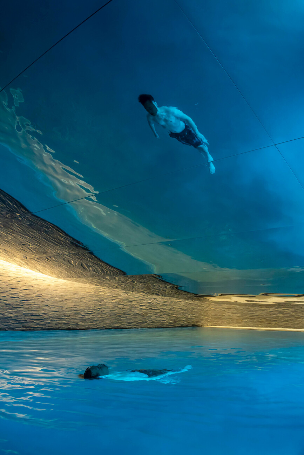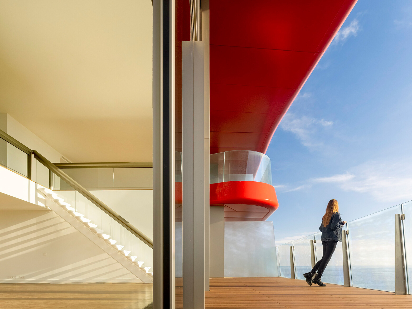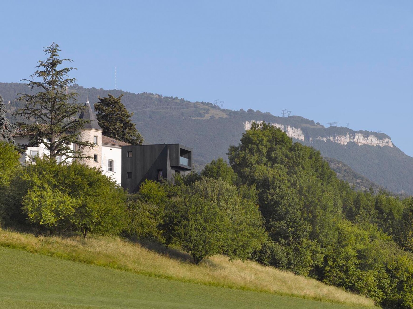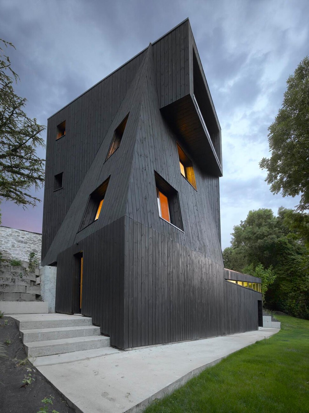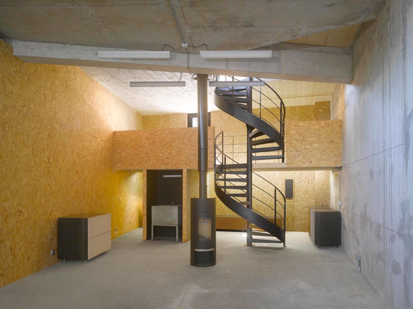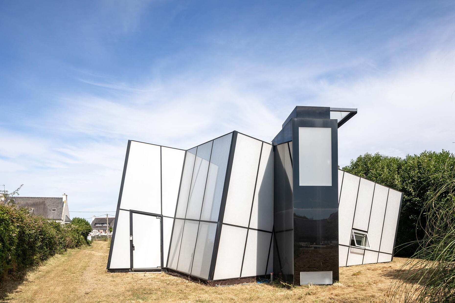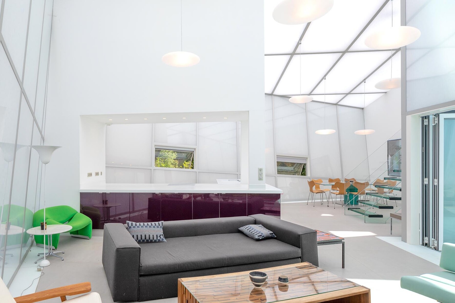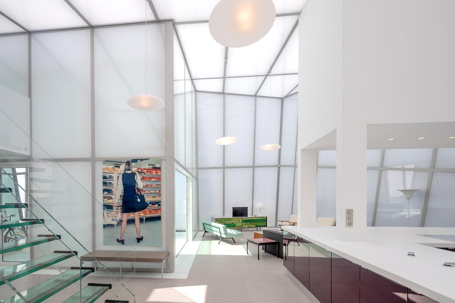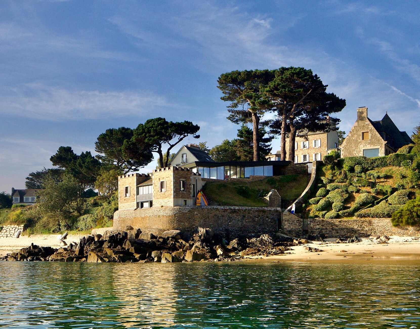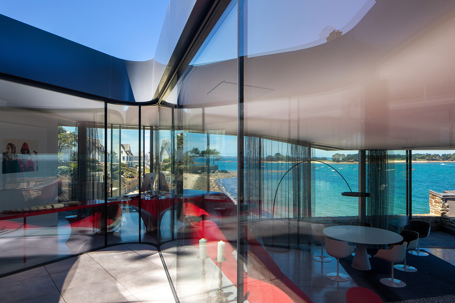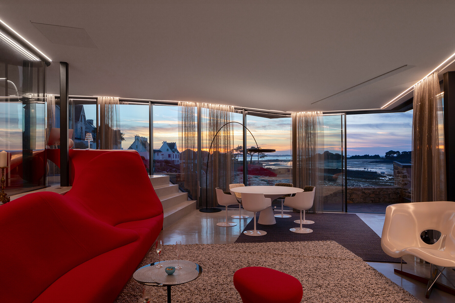SPOTLIGHT ON WOMEN ARCHITECTS
Spotlight on Women Architects – Odile Decq
The media like to refer to Odile Decq as a punk architect. Very likely the reason for them doing so is her striking appearance – and in her case appearances are not deceptive. After all, the Frenchwoman is influenced by the spirit of the Punk movement in London, a city she visited regularly in the 1970s and 1980s. There she not only closely observed the music scene but also the architectural community with buildings by people such as Richard Rogers and Norman Foster. In common with the work of these two pioneers of high-tech architecture, her own projects are characterized by an emphasis on technical innovation, be it in the fields of lighting, acoustics, glazing, or facades. Simultaneously, there is a radical expressiveness about them as well as a holistic approach: the combination of urban planning, architecture, design, and art should, she evidently feels, form as consistent a unit as possible. Alongside from her architectural commitment, Decq also campaigns for equal rights for women and in 2018 took part in a protest held during the Architecture Biennale in Venice to take a stand against discrimination.
Odile Decq was born 1955 in Laval, a small town in Britanny, France. She began studying Art History in Rennes, but then transferred to Architecture. She graduated from the École Nationale Supérieure d'Architecture in Paris-La Villette in 1979 and subsequently opened her own practice in Paris. In 1985, together with Benoît Cornette she set up the ODBC studio, which initially largely realized social housing projects, but also completed an office building for Apple in Nantes. Their international breakthrough came with the design for the Banque Populaire de L’Ouest et d’Armorique headquarters in Rennes, which was completed in 1992. For the building’s large glass facade the two architects collaborated with structural engineer Peter Rice, who was also involved in the Centre Pompidou by Richard Rogers and Renzo Piano as well as the Lloyd’s building, likewise by Richard Rogers. The result is an ensemble composed of two sections: an administration building and a wing that accommodates seminar rooms, various types of office and a canteen. Especially the facade in the south running along the building’s long side with curtain glazing acts as the face of the ensemble, allowing generous views of the landscape. While the building still breathes the spirit of high-tech architecture, the possibilities of the computer age transformed the practice’s architectural approach: In 1996, for example, ODBC won the Golden Lion in Venice for their drawings featuring free and dynamic forms like those being explored by Zaha Hadid around the same time.
In 1998, Benoît Cornette died in a car accident and Odile Decq, who was also in the car, was injured. The architect continued to run the office after the death of her partner and eventually in 2013 renamed it Studio Odile Decq. She also taught at various universities, for example, from 2007 to 2012 heading the Architecture Department at the École Spéciale d'Architecture in Paris. In addition, she was visiting professor at a number of renowned universities such as the Bartlett School of Architecture in London, the SCI-Arc in Los Angeles, Columbia University in New York, and the Graduate School of Design in Harvard. In 2014, she even set up her own school in Paris: the Confluence Institute for Innovation and Creative Strategies in Architecture. As she explained in an interview with the Süddeutsche Zeitung she feels committed to the spirit of the 1970s and its culture of discourse: "I wanted to have a school where people could get involved, where they can champion the things they want. And naturally, where they can design and build."
Following the death of her partner Benoît Cornette, there followed a period with few commissions but eventually work picked up again. Her best-known projects since that time have included the extension to MACRO, the Museum of Contemporary Art of Rome, which she crafted in 2010, the Phantom Restaurant in Opera Garnier in Paris completed in 2011, and the Museum FRAC Bretagne in Rennes dating from 2012. Shortly before winning the competition to realize the MACRO, Decq’s long-time comrade-in-arms Zaha Hadid also won a competition – for the MAXXI in Rome. While Hadid built a completely new museum in the Eternal City, MACRO is an extension of some 2,000 square meters. Among other things, it is home to exhibition spaces, a room for film screenings and a bookstore. As a defining element, a large terrace covers the new section of the building. It is accessible from the public urban realm and forms the start of an architectural promenade in the guise of curved black steel walkways that run through the extension. On the ground floor there is a glazed foyer which also opens up to the city and encloses a red auditorium illuminated by a large skylight that serves as the heart of the building in the truest sense of the word.
Another of Odile Decq’s projects is the Phantom Restaurant in Opera Garnier in Paris. It exemplifies the architect’s holistic approach in which architecture, interior design, and product design are intended to meld into a homogenous whole. Particularly with regard to the latter discipline Decq repeatedly ventures into new areas, say through collaborations with furniture firms: For example, she has designed cutlery for Alessi, luminaires for Luceplan or furniture for Poltrona Frau. In 2013, she was named "Designer of the Year" by Maison & Object. Furniture she has designed herself is also included in Decq’s projects, like the custom-made red armchairs for Phantom Restaurant for Poltrona Frau Custom Interiors. Thanks to their curved lines they blend in with the interior design comprising an undulating glass facade and a white, amorphous-looking gallery. The architect compares the latter to a ghost whose white robes drape themselves over the old walls of Opera Garnier. There are also red organically shaped carpets that form a strong contrast and sweep along the steps of the main staircase. At the same time, they have a zoning effect on the open floor plan. Red seating niches are formed by the white gallery, allowing guests to look out through the spacious windows onto the streets of Paris or down at the restaurant area below.
Odile Decq has just completed her first high-rise building, a luxurious residential tower in Barcelona. The so-called Antares Tower takes its inspiration from the art of Joan Miró and the buildings of Antoni Gaudí. Sweeping balconies with a continuous glass facade envelop the building and are intended to recall the waves of the Mediterranean. The spacious, bright-red lobby in the entrance area features wavy glass for the facade which the architect already used for Phantom Restaurant in Paris. Maisonette and penthouse apartments are located on the upper floors, highlighted by red balconies. There is also a large roof terrace complete with infinity pool that offers a panoramic view out over Barcelona and the Mediterranean. The office is likewise responsible for the design of the individual apartments, such as the kitchens, the lighting or furniture. The project is yet another example of how Odile Decq is interested in the specific and special – how she regards architecture as the most individual expression possible. In the interview with the Süddeutsche Zeitung the architect puts it like this: "We need bigger and better rooms. And we need [to embrace] the idea that architecture is something you live in rather than simply being a certain amount of space."
