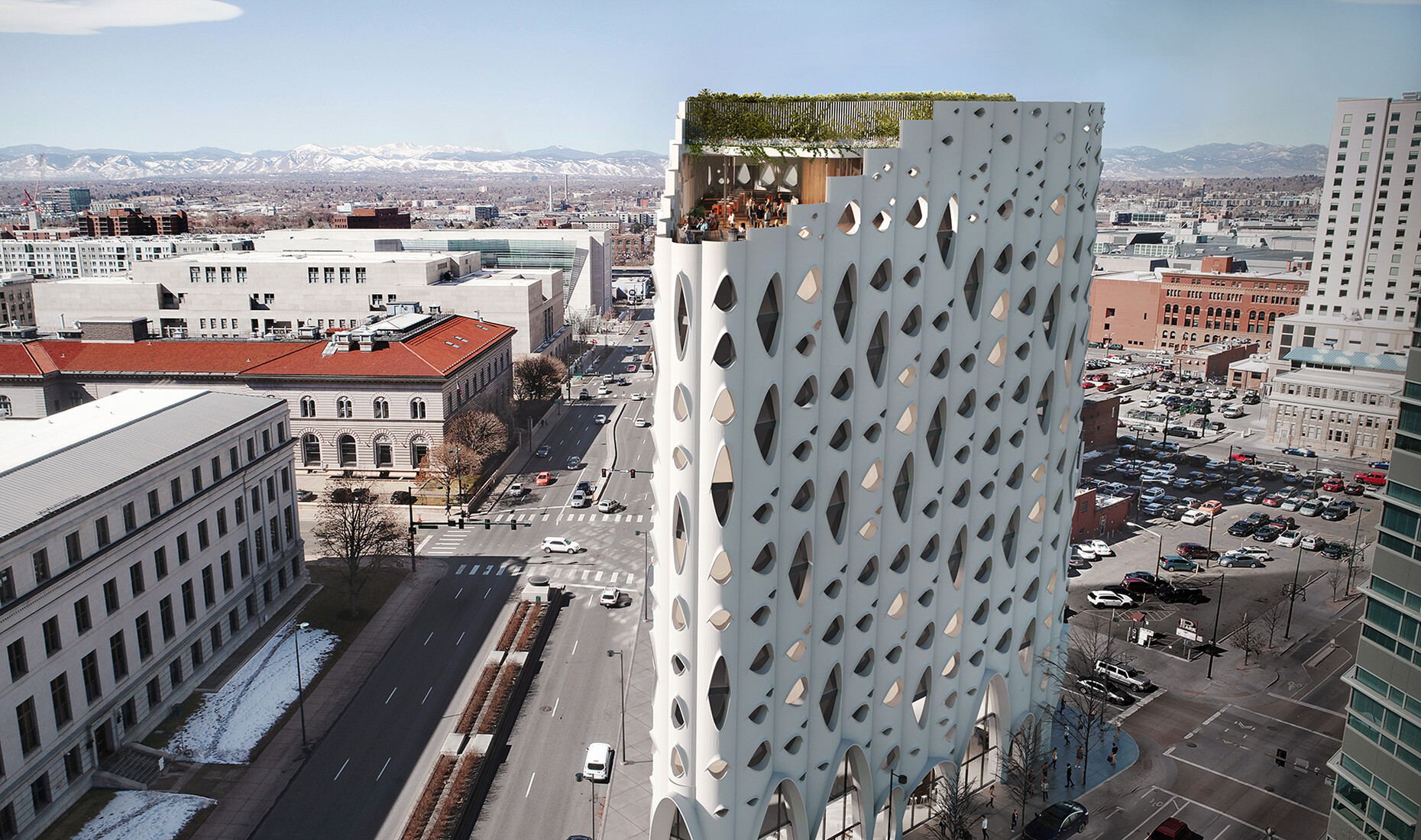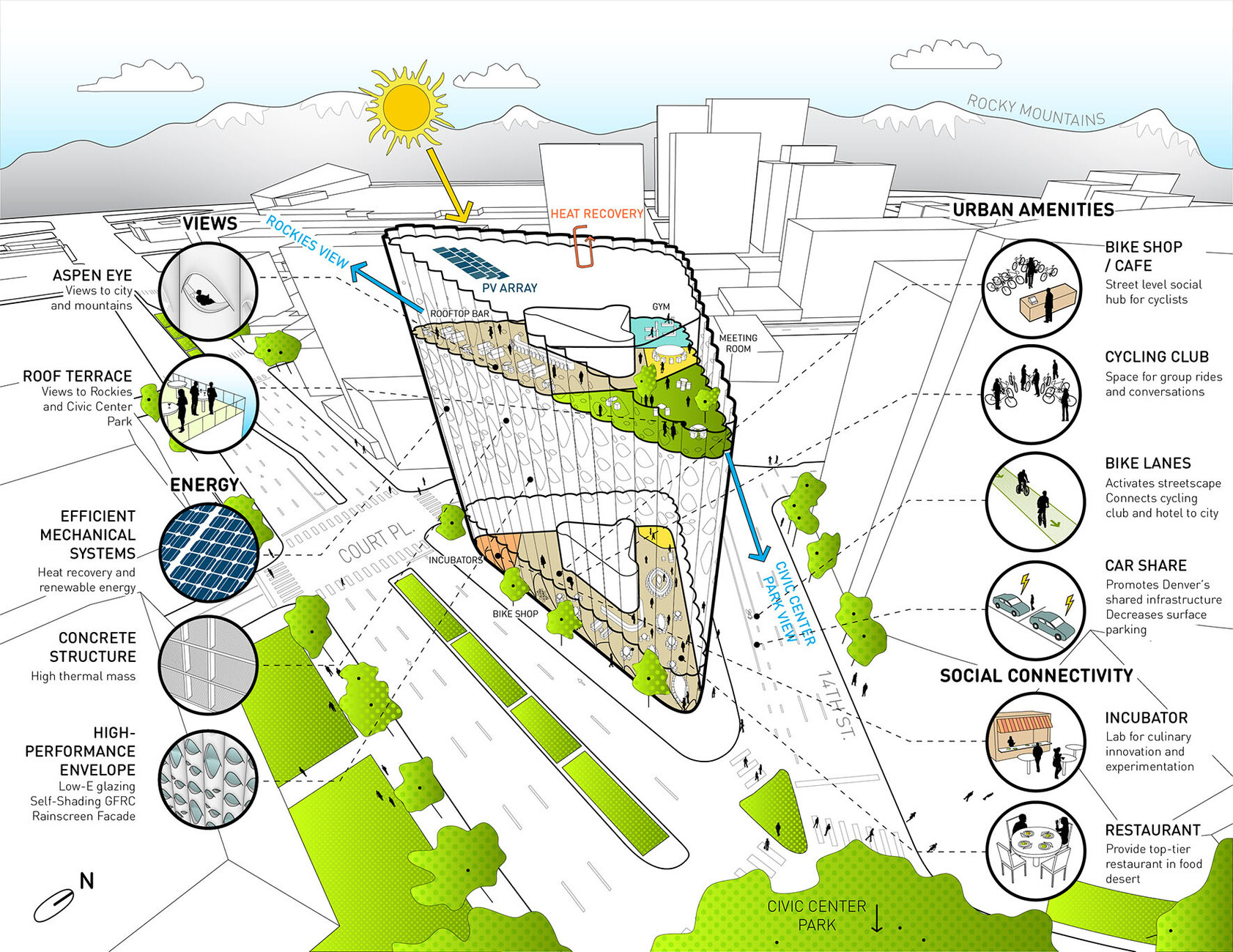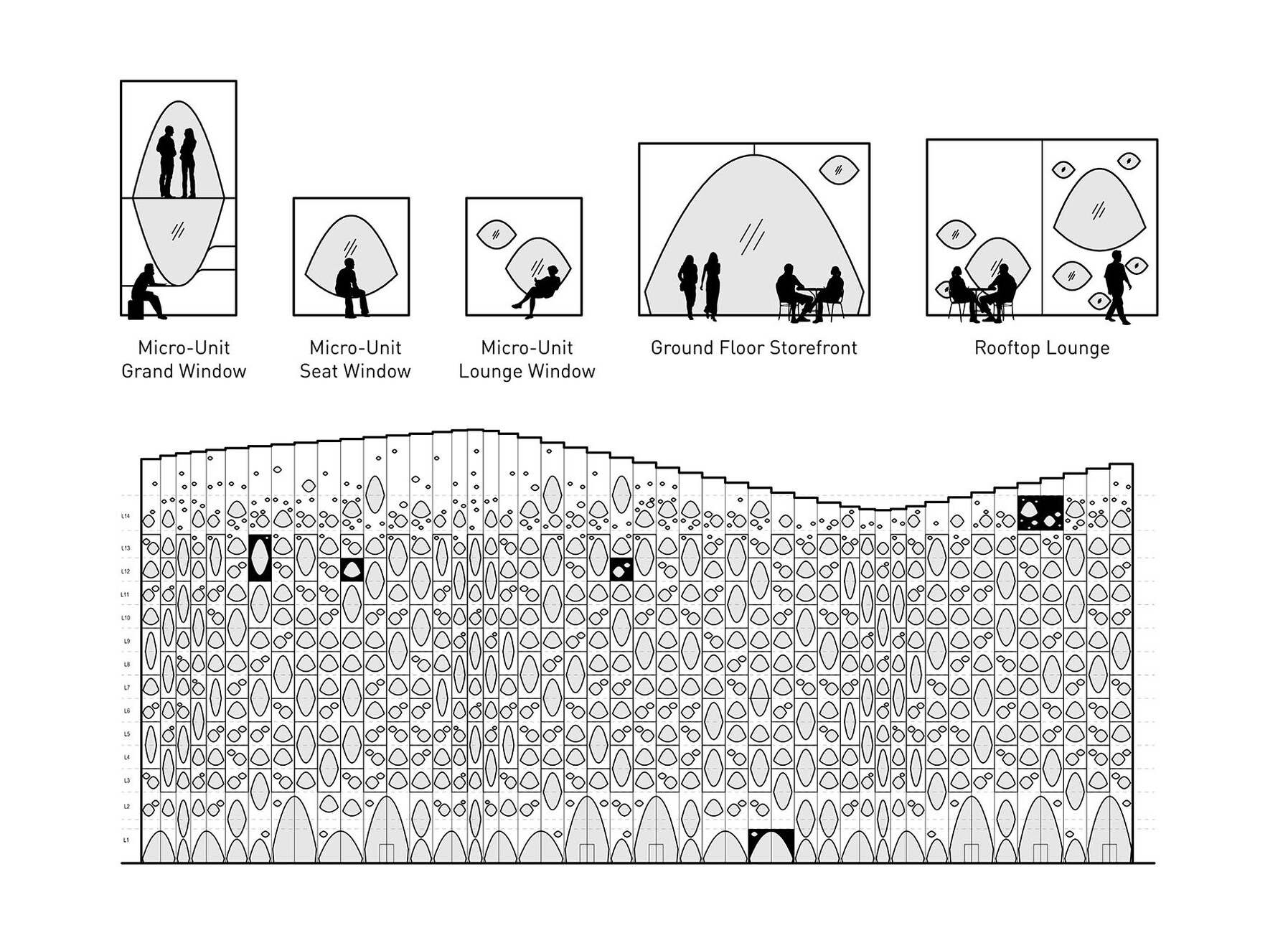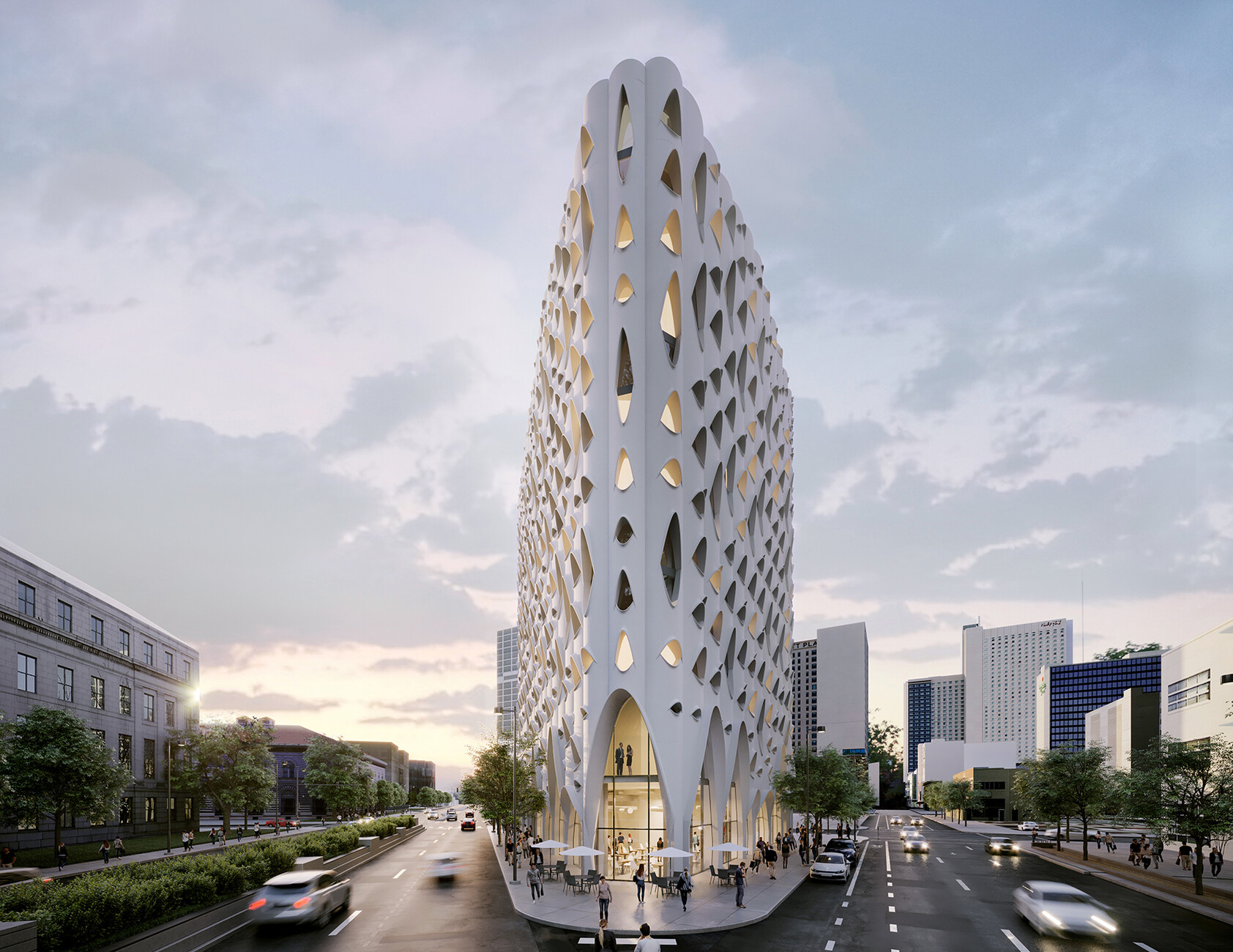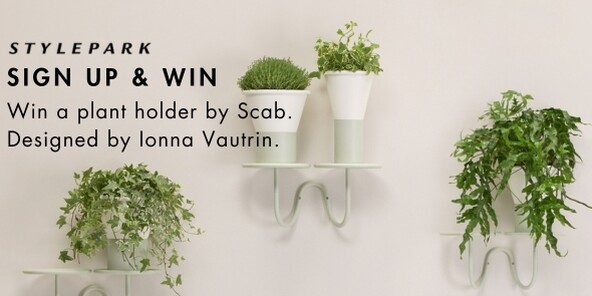HOTEL
The poplar stood patron
Katharina Cichosch: The Populus has its role model in its name: A regional species of poplar tree was the inspiration for the eye-catching façade with its "peepholes", which was placed in front of the house like a shell. How did Jeanne Gang or how did you come up with this idea together?
Juliane Wolf: When I started working on Populus, I didn't really know Denver as a city. Its location on the western edge of the prairie and practically right at the foot of the Rocky Mountains is very impressive. The connection to the Rockies can also be experienced in the city: through the view of the mountains, but also because many city dwellers spend an incredible amount of time in the mountains and mentally live there, so to speak. Our client, Urban Villages, explained that many guests divide their stay between the city and the mountains, so it was important for us to make reference to this natural landscape, which is so close by, in the hotel as well. Jeanne enjoys outdoor activities and her work is very much characterised by natural forms. She was fascinated by this local Aspen species with its "Aspen Eyes", as they say in English. Basically, these are scars that form when the lower branches break off and leave dark, eye-shaped marks on the tree bark. She had the idea of incorporating this geometry into the hotel's design language. This is particularly evident in the guest rooms, where the "Aspen Eye" windows are a striking feature that create a special spatial experience and at the same time establish a connection from the city to the mountains.
Your architecture studio is known for not simply using a shape as a gimmick. What else has emerged from the reference to the local tree?
Juliane Wolf: It is important to us that our design language always has a practical function in all our projects. At Populus, the windows offer usable space – some have a built-in bench where you can sit or lie down. Some have a built-in desk. The windows are not just a design element, but also an experience.
The Populus is located opposite the Denver Art Museum and the Civic Center Park, but also in the neighbourhood of a rather meaningless skyline, similar to those found almost everywhere in the world. To what extent did the surroundings of the future hotel play a role in the architectural work?
Juliane Wolf: That played an important role. While there are really great museums, a library and many other attractions on the south side, the north side has office buildings and is less busy. Our client wanted us to liven up the north side along the Civic Centre Park and the surrounding urban space. However, we were not only interested in the architectural language, but also in what functions the building could offer. For example, there are restaurants and cafés in the lobby and roof terrace that can be used not only by hotel guests, but also by people who live and work in the area.
The Populus Hotel now advertises itself as the "first CO2-negative" hotel of its kind. Isn't that a bit over the top?
Juliane Wolf: Urban Villages is working on the carbon footprint for the entire project. They see the Populus not just as a building, but in a wider context. For example, there will be a reforestation project in which a large number of trees will be planted to help offset CO2 emissions.
The construction of a new building on its own costs a lot of energy. To what extent was Studio Gang involved in shaping the measures to save or even offset CO2?
Juliane Wolf: As with all our projects, we thought about how we could limit the environmental impact of the building. The concrete used in the project is a low-carbon concrete that contains fly ash to minimise the amount of cement. The client also wanted to avoid on-site car parking, which meant no underground car park had to be built. Instead, there are bicycle parking spaces and people are encouraged to use public transport. The building itself is designed for efficiency by minimising heating and cooling loads. For example, the "Aspen Eyes" help to shade the interior of the guest rooms. Many of the interiors designed by Wildman Chalmers Design utilise recycled materials. This can be seen in the lobby, for example, where the ceiling is made from recycled snow fences and wooden barricades from ski resorts.
An outlook: It doesn't rain very much in Denver. Nevertheless, the snow-white façade could change visually over time – I'm thinking of water marks along the window frames. Will the Populus still change on the outside?
Juliane Wolf: The façade is made of glass fibre-reinforced concrete, a very robust material that is durable and easy to clean. However, the "eyelids" of the windows also have the function of channelling the water into the inner edges, so the hope is that the water will create a pattern that can eventually become part of the overall design.
240 14th Street,
Denver, CO 80202
Phone: 001/ 303-800-4240
