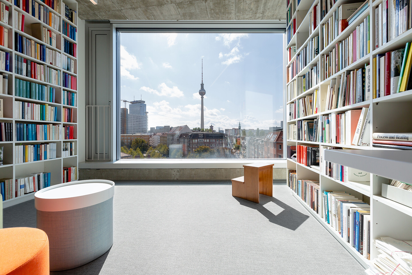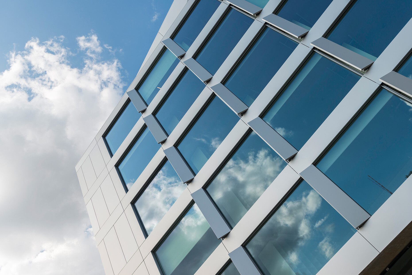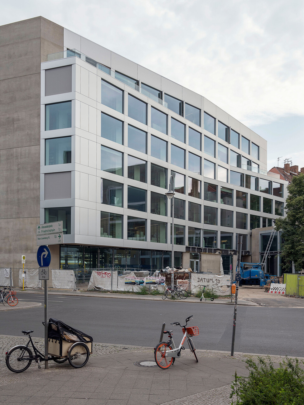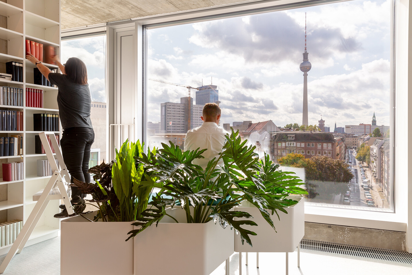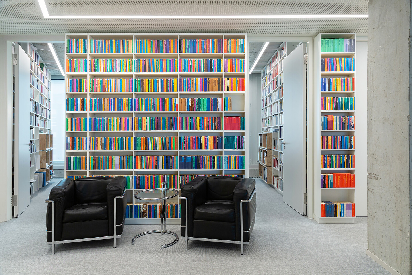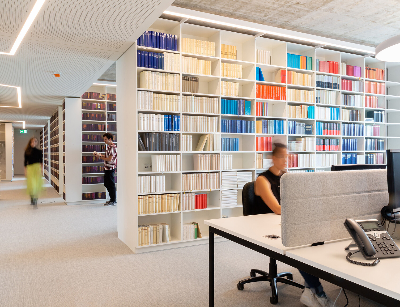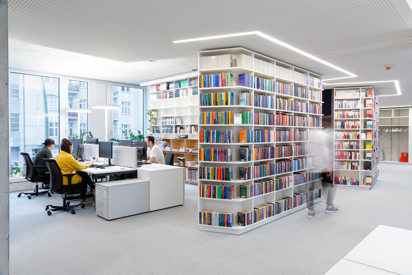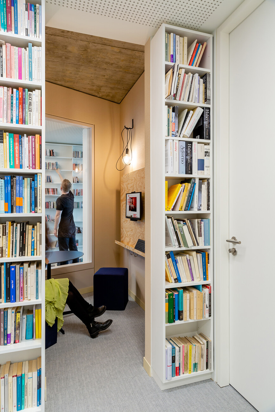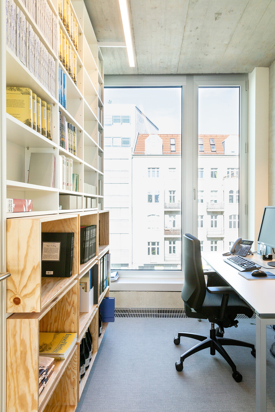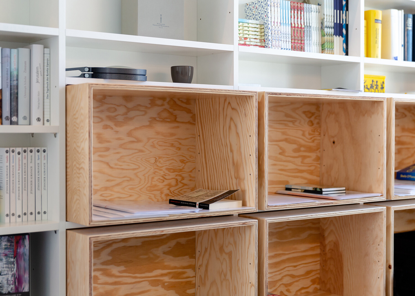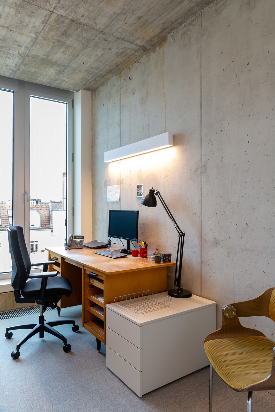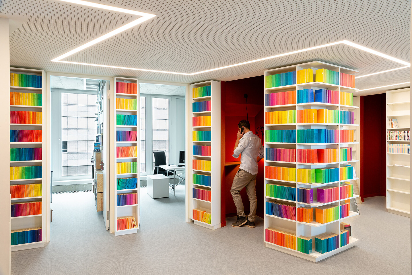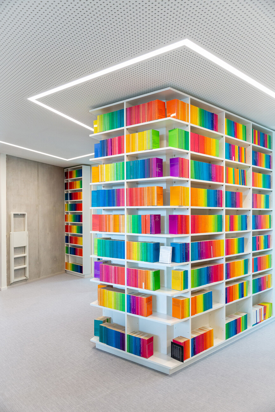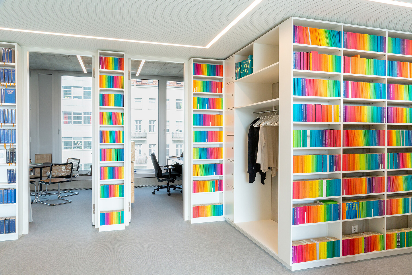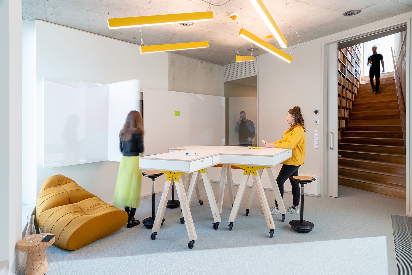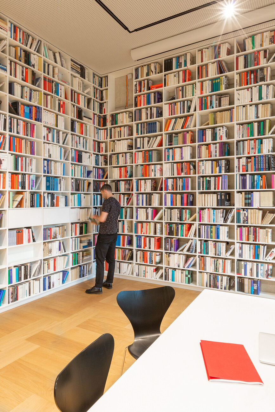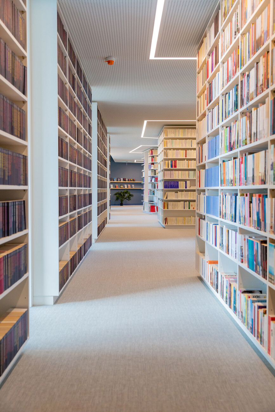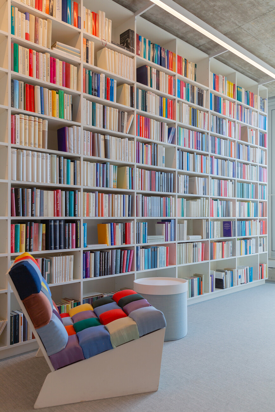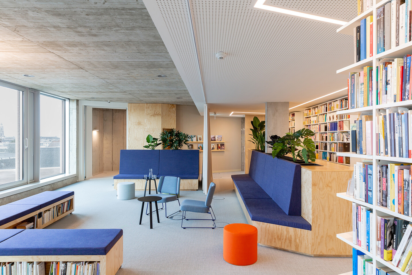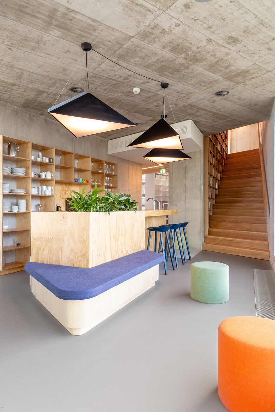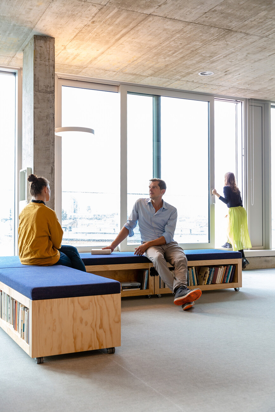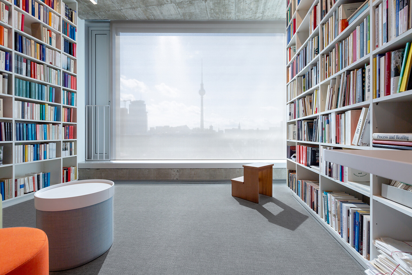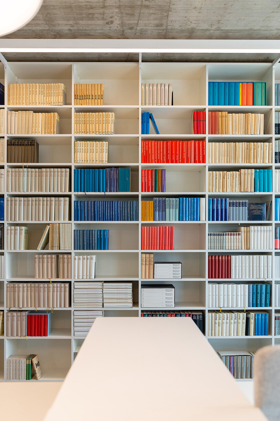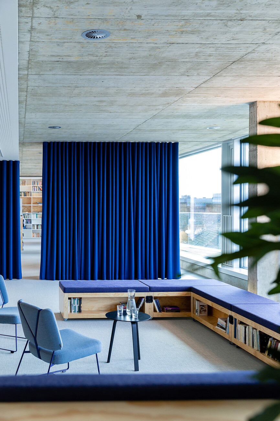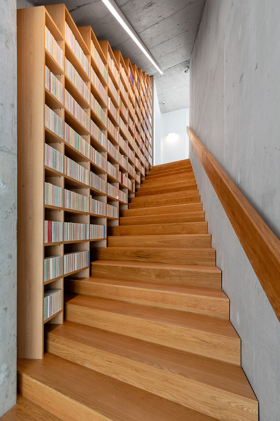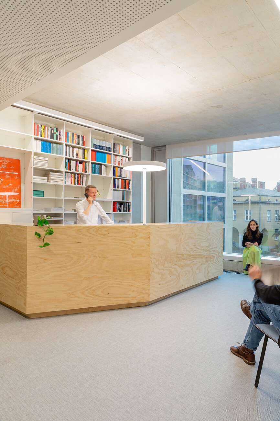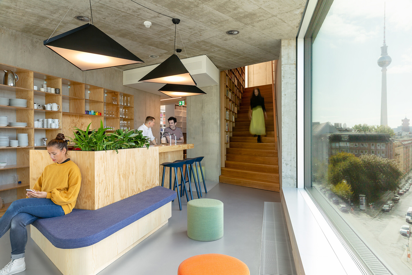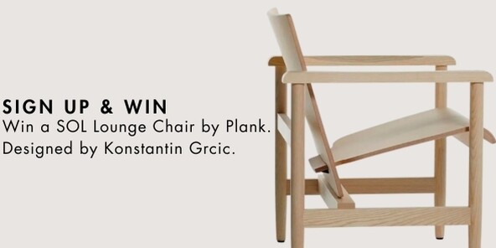Between the shelves
Admittedly, Willy Fleckhaus’ legendary “edition suhrkamp” cover designs in rainbow colors might already deck out the walls on the second floor but by no means all the books have been unpacked and installed. Removal boxes can still be seen dotted around and standing in the corridors. There are several thousand meters of bookshelves in the new building between the Volksbühne theater and the intersection on Rosa Luxemburg Platz. The Suhrkamp, Tropen und Insel Verlag imprints may already have moved into their new home last summer but until the third building section with the adjoining residential building is complete the plot remains a building site. This is Berlin, after all.
The building’s owner is IBAU AG, the company that already worked with architect Roger Bundschuh to realize the building on the opposite plot, “L40” and manages Hans Poelzig’s architectural legacy on Rosa-Luxemburg-Platz. Bundschuh and IBAU AG worked together to craft a sensitive masterplan for the plot simply to be actually allowed to develop the space previously occupied by a perimeter building by Hans Poelzig. The concept: a careful evolution of the city aimed at reinforcing and continuing the cultural character of the square around the Volksbühne theater. “Suhrkamp was already in Berlin at the time in the Pappelallee,” recalls Bundschuh. “They were on the lookout for new premises. And we knew that.” Which is how they finally got together. In 2017 building permission was granted and then everything happened really quickly. In 2019, after nine years, the 120 staff were able to leave the office in Pallelallee which had always been intended as a temporary measure, anyhow.
It is almost silent inside. While there is no sound from the traffic on Torstraße visible through the enormous windows you can hear staff whispering and paper rustling. “The acoustics are a little too good,” confesses Kinzo partner Martin Jacobs. “We still need a background sound.” And as there is less space here than the publisher had previously in the Pappelallee, namely 390 square meters per floor and a total area of 2,300 square meters, a space-saving concept was needed for the interior furnishing. The team at Kinzo developed sophisticated details such as the doors to the editing rooms that are designed to finish flush with the shelving. Moreover, almost five kilometers of book shelves had to be accommodated on the six floors. The shelving design by Kinzo is being made by a Leipzig joinery firm – what sets it apart are the integrated lamps set into the shelves that provides a pleasant indirect light on the books.
On the top floor there is a small event space that serves as a meeting place and a venue for in-house readings, while from the roof terrace there is an impressive view of Berlin. Initially, the interior designers were not very happy about the many existing furniture items belonging to Suhrkamp staff, from a Thonet cantilever chair through to a Biedermeier-occasional table. But they were quick to realize that these objects could bring a coziness and authenticity to the new premises that they could never have designed themselves.
The conically-shaped floor layouts result from the building’s urban situation – while the architecture itself recalls a larger-than-life double row of shelves. As with the neighboring building L40 Roger Bundschuh’s intention was to break up the perimeter development. The new structure was not to resemble the Poelzig building that once stood here, but was to be the exact opposite: “Not a perimeter development but a narrow rear courtyard.” Instead his design opens up to Rosa-Luxemburg-Platz and Linienstraße. “There is no show side and no rear side, the urban fabric surrounds the building.” While as a striking monolith the dark facade of the L 40 opposite reflects its urban environment the new Suhrkamp building with its light, warm concrete facade cites the tower of the Volksbühne theater in both shape and coloring. The design of the outdoor space has yet to be completed. By contrast, inside the next chapter of the history of the Suhrkamp publisher is already being written.
