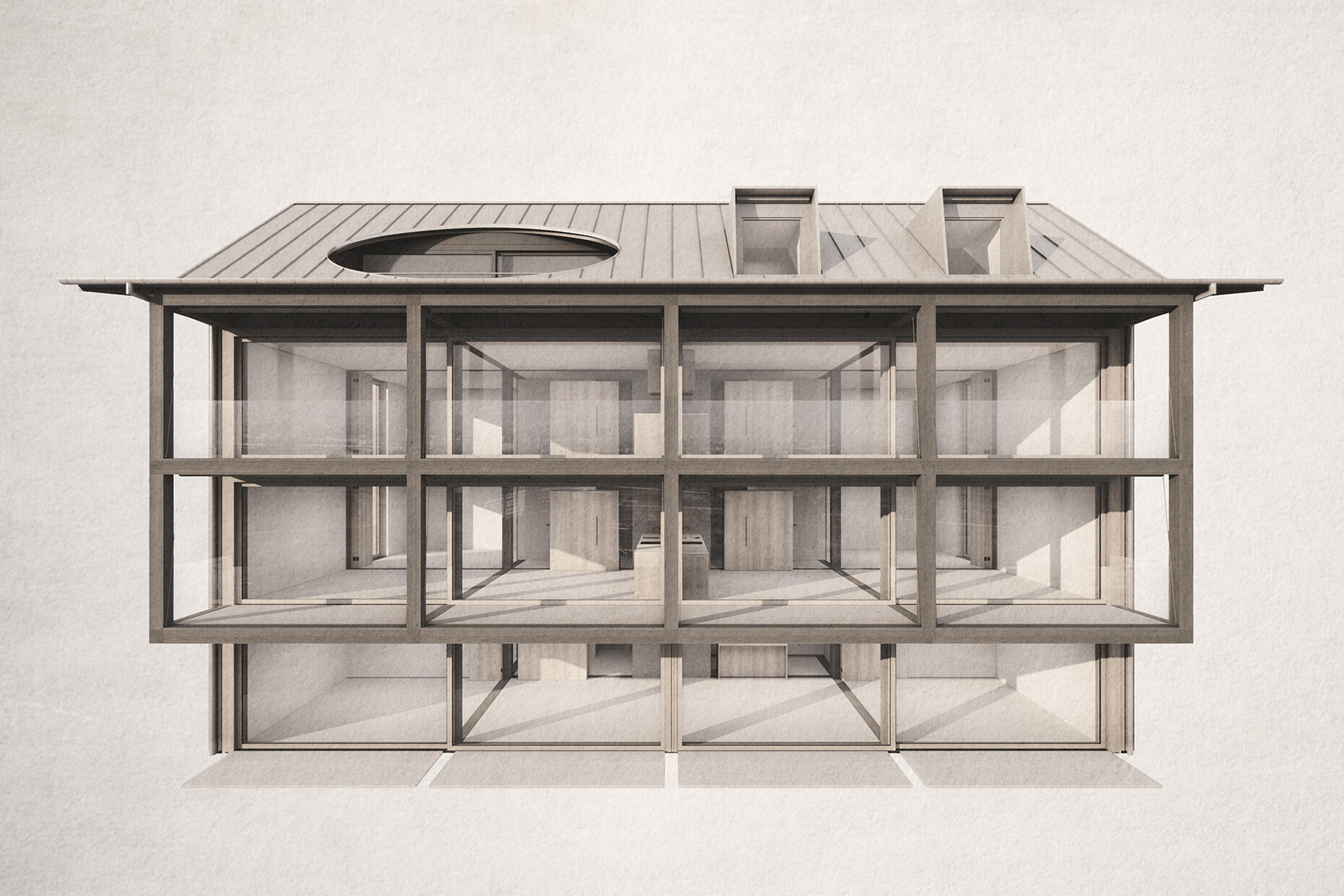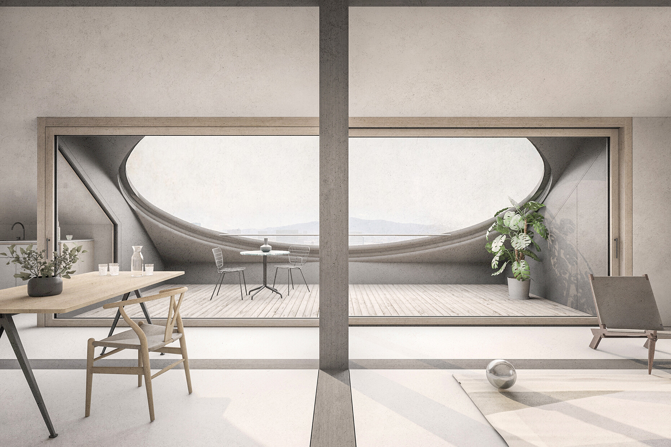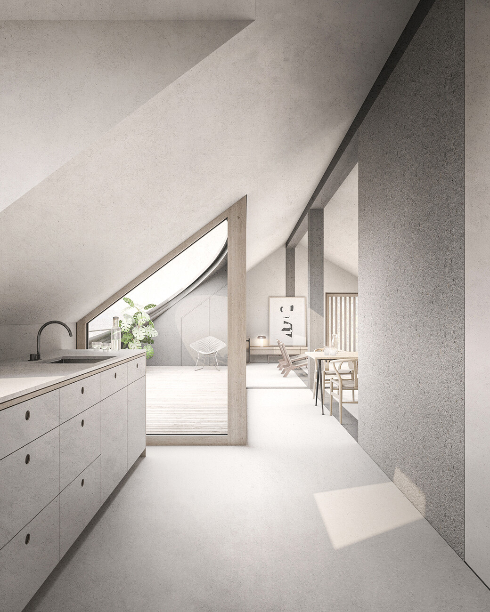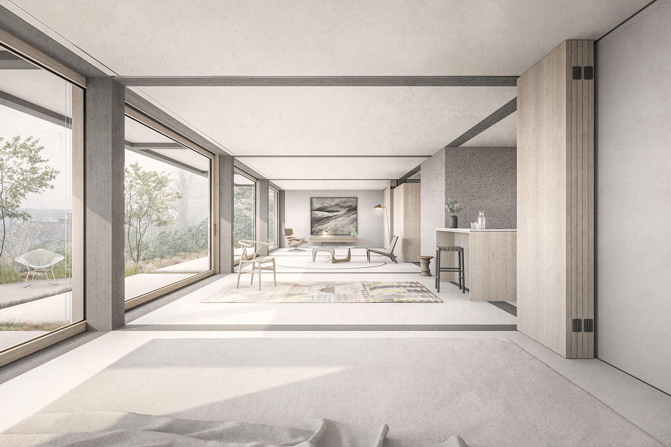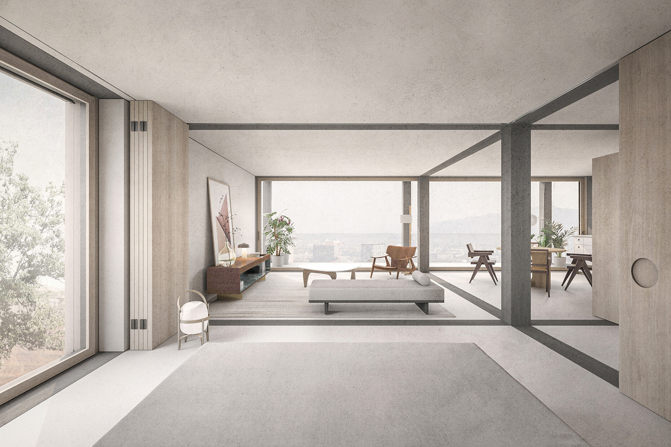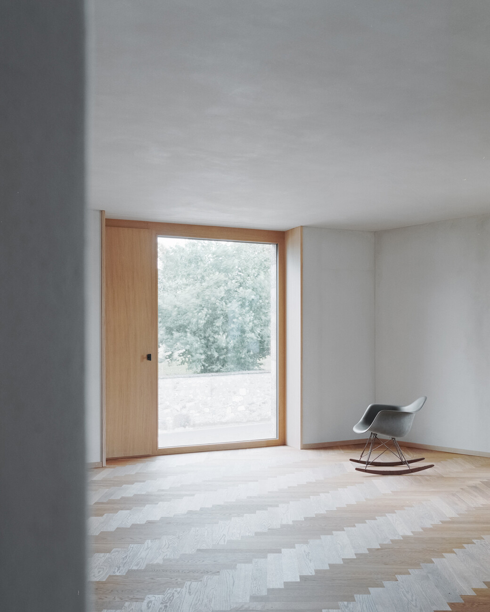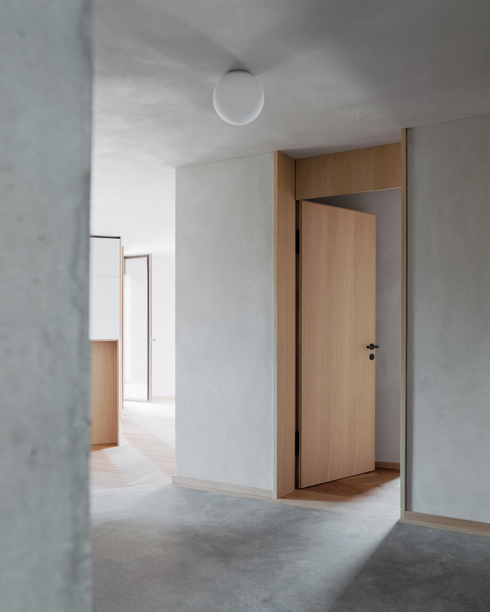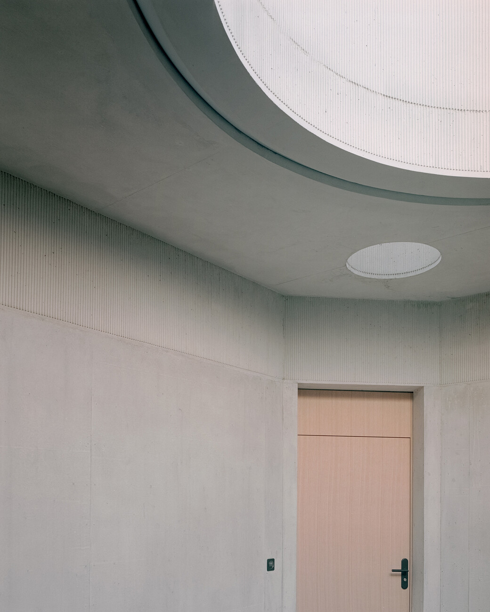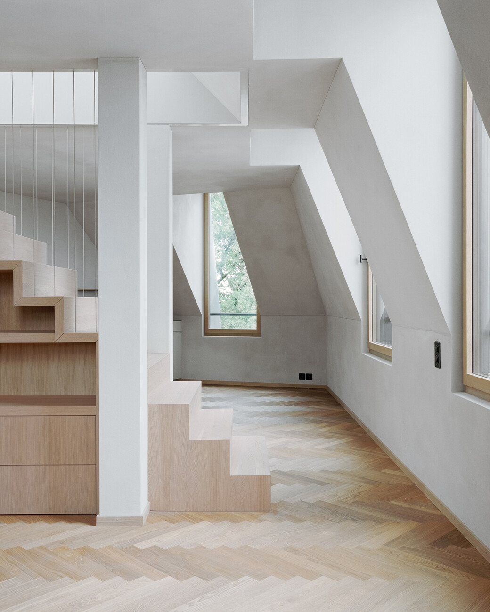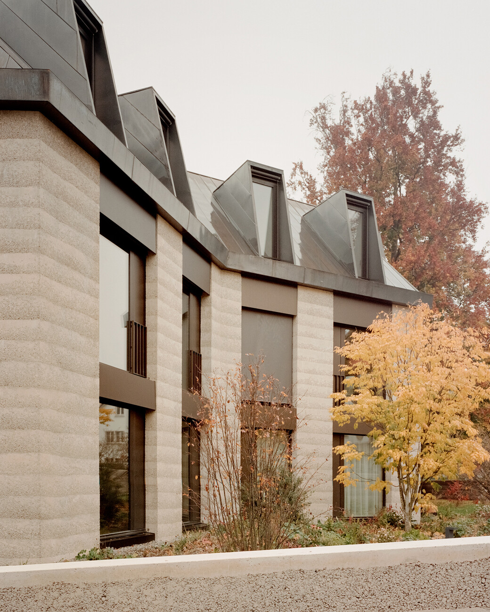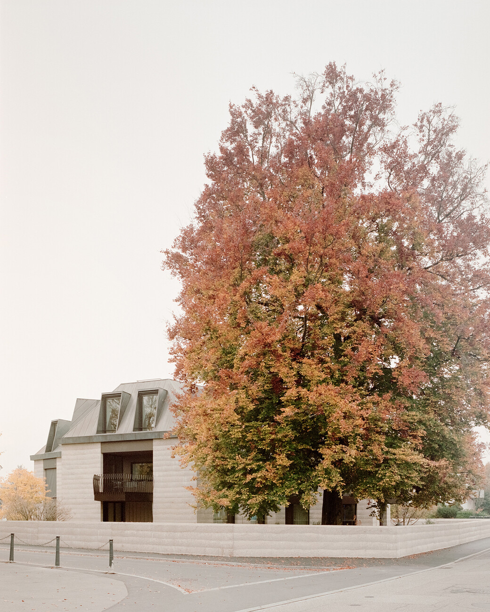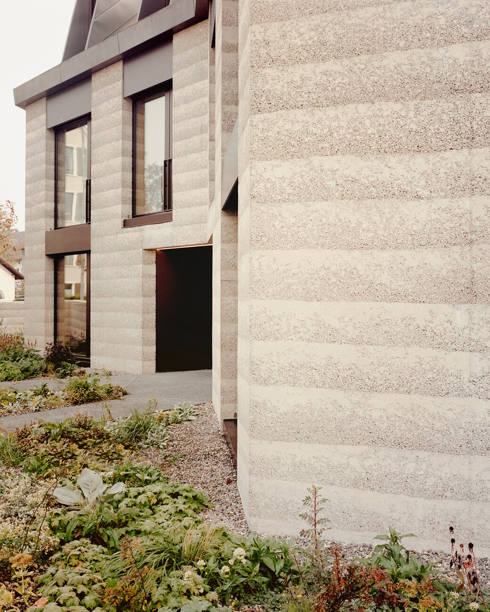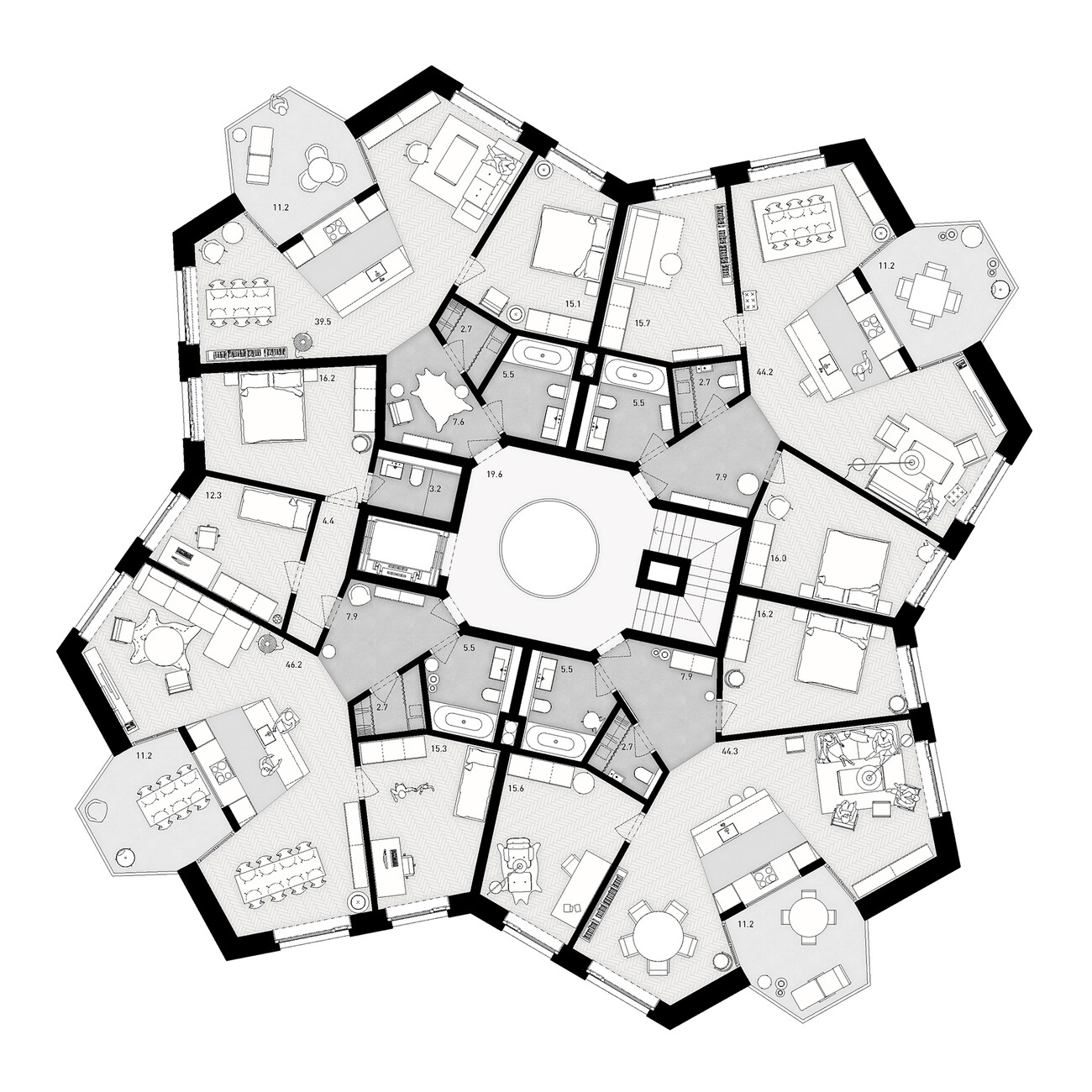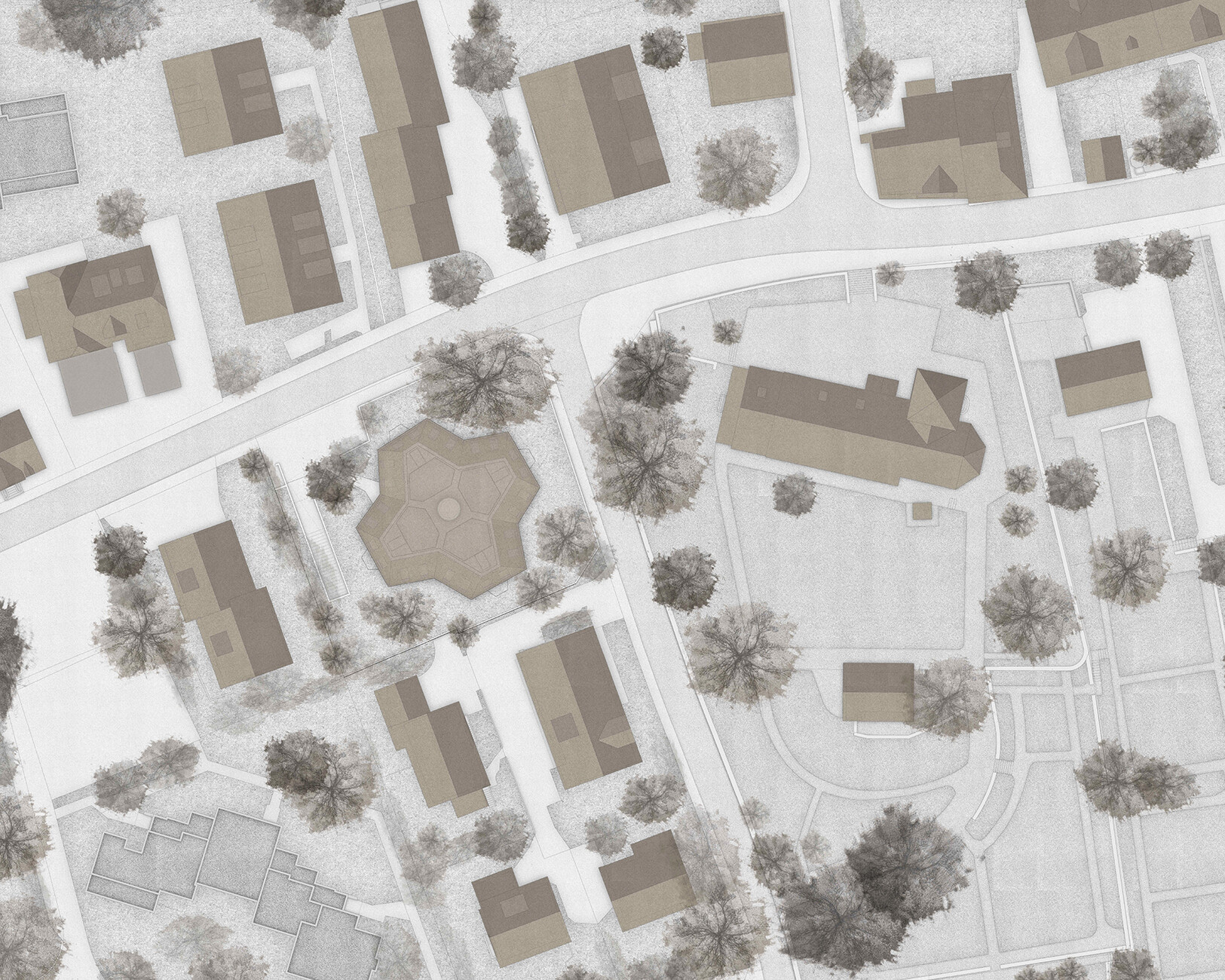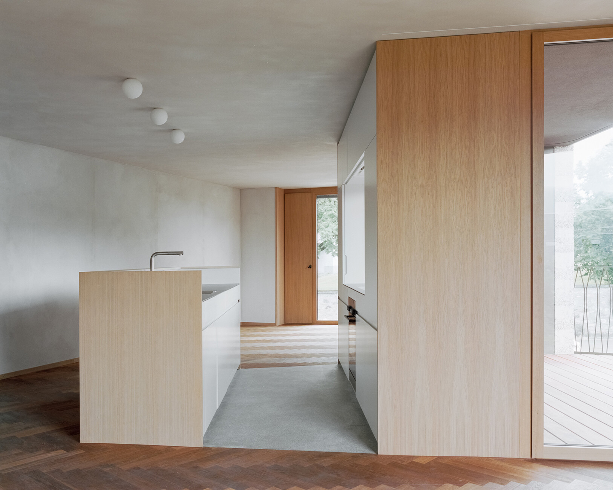SUSTAINABILITY
Continuing to write history
A new house on a greenfield site in the middle of Zurich? That is a rarity. After all, the Swiss city is already densely populated and land for new development is in short supply. So boosting existing densities is the only option when it comes to creating urgently needed space. Not always an enjoyable task for architects given that they have to contend with certain restrictions and adapt their plans to the existing structures. However, for Marco Zbinden and Ralph Brogle, who founded the Think Architecture firm in 2008, the latter is a maxim of their projects. In addition to heritage preservation work they mainly implement residential projects. In the light-flooded office with a view of Lake Zurich Marco Zbinden shows renderings of two buildings made completely of wood that are being constructed on a slight slope. The special highlight: They manage entirely without heat insulation. Instead, natural insulation is provided solely by a 40-centimeter-thick layer of especially robust Swiss moon wood.
Traditional construction style meets modern architecture
The wooden structure of the same dimensions is also visible in the interior. Painted dark, the exposed beams are almost reminiscent of modern half-timbering. The architects call it an "honest way of building"; a method widely used more in rural areas whereby the lattice girders do not need screws or glue, and tailored here to the requirements of the city. This style of building ultimately also means better recyclability – a topic that has become increasingly relevant for Think Architecture in recent years. “Sustainability is one of the biggest tasks we face as architects. Going forwards, we have to incorporate the subsequent process of dismantling the building into the initial plans,” says Marco Zbinden. However, for him sustainability is not only about physical parameters but also includes aesthetic or functional aspects. “As we see it, when a building works on all levels and brings joy to many people over a long period of time, then that is sustainable,” he says. One future aspect of building that is sparing on resources might be to re-use certain elements. Digitization could potentially facilitate all of this, with digital inventories being kept of such parts.
In the solid wood buildings in the center of Zurich the architects want to combine the two and achieve sustainability both in design and construction. In times of expensive building land they consider it the task of architects to make living in small spaces more exciting. “For us the issue is: How can the layouts be reinterpreted without people seeing the limited space as a restriction?” says Ralph Brogle.
”Sustainability is one of the biggest tasks we face as architects. Going forwards, we have to incorporate the subsequent process of dismantling the building into the initial plans“
Four rooms in one
The visible grid of the timber construction zones the 60-square-meter apartments into four quadrants. Each is allotted a function, cooking, and eating as well as living occupy the two areas facing the view. Behind them is a flexible bedroom and access together with a small bathroom. All the rooms, apart from the bathroom can be opened out onto each other via folding or sliding doors, which creates the impression of ample space.
“Various scenarios are conceivable for the occupants. The apartment can easily accommodate two people. There is space for having guests over, or for working from home,” explains Marco Zbinden. To make certain the generous view of the city’s skyscrapers is not ruined by furniture on a balcony, they opted instead for a canopy. Via floor-to-ceiling windows the apartments open up to their surroundings. Think Architecture is also responsible for the interior fit-out. The doors and kitchen furniture are in oak, while the construction itself is in spruce. Lime plaster for the walls and mineral floor coverings create a healthy room climate.
Increasing densities in rural areas
A totally different project by Think Architecture, which is already occupied, is to be found in the more rural location of Kilchberg. Rather fittingly given its location right next to the church on parish grounds, the practice’s winning competition entry is a cross-shaped building housing 12 apartments. On entering the building the first thing you notice is a skylight that produces an almost sacred effect in the stairwell. There are many advantages to this unusual layout. Thanks to the projecting and receding facade the apartments get light from all sides and offer exciting views of the surroundings. "The use of natural materials was also very important to us in this project," says Marco Zbinden. Think Architecture used breathing lime plaster for walls and ceilings as well as oak for fitted elements and floors. In an unusual move the architects chose pressed concrete for the facade, a material seldom deployed in multi-story buildings. “It creates a visual link to the natural stone walls of the cemetery and the walls enclosing the plot," explains Ralph Brogle. "Over time it will develop a patina and the colors will vary so that there is a visual connection to the church area." In other words, although the building retains a certain presence of its own it will nonetheless become integrated into the existing fabric. "This is a place where we would like to develop ideas, to recognize potential and continue writing history," concludes Marco Zbinden.
