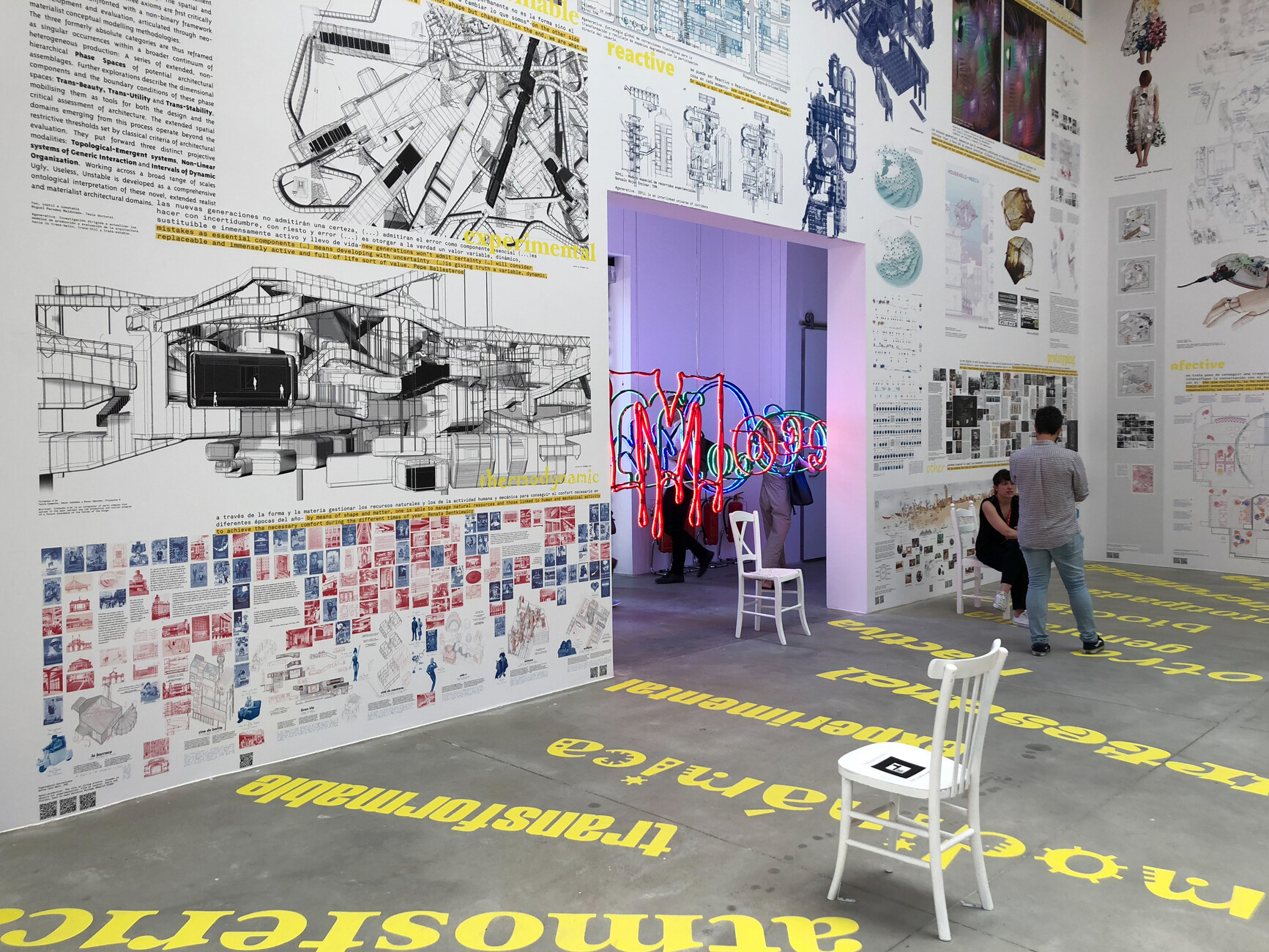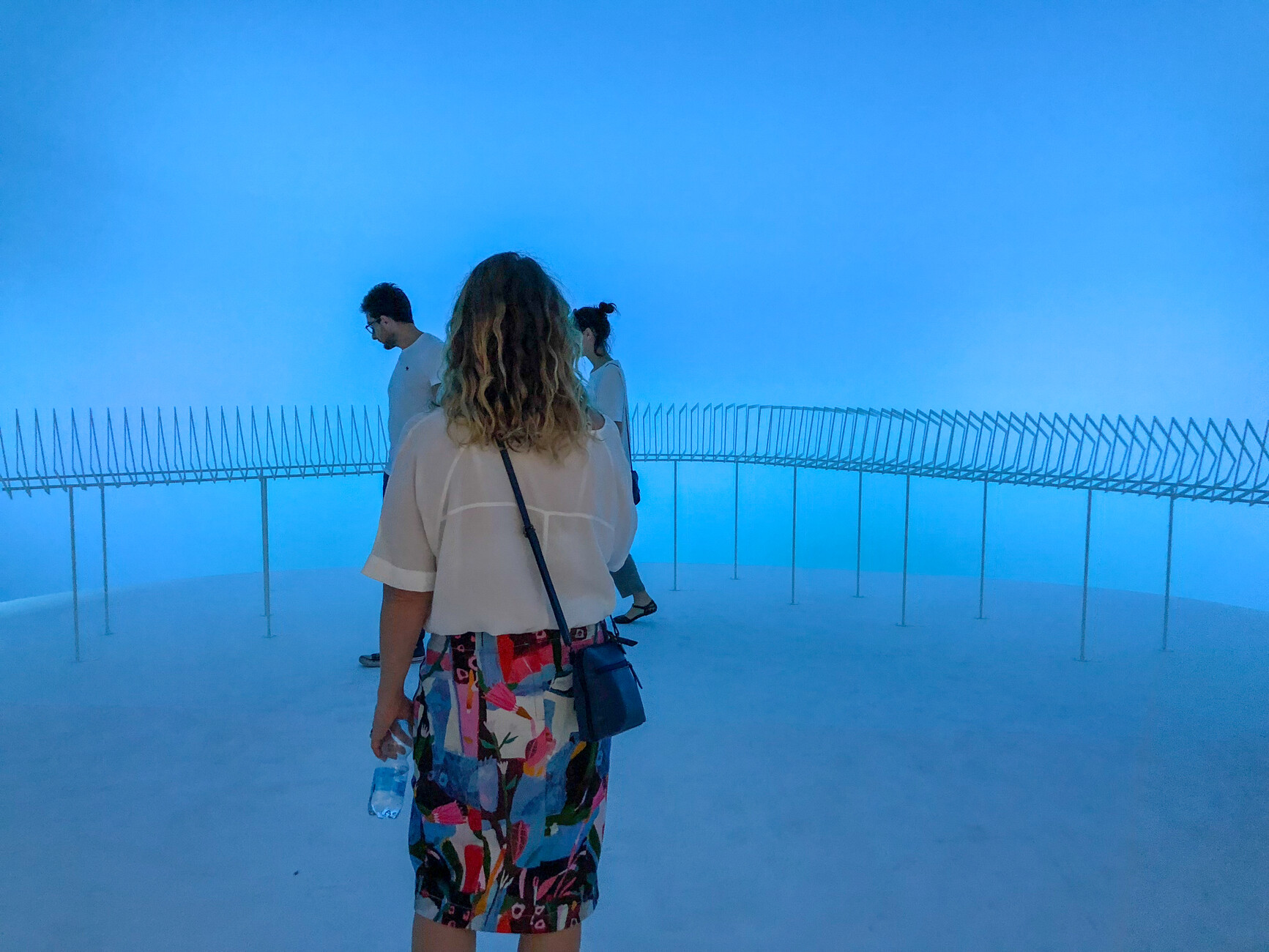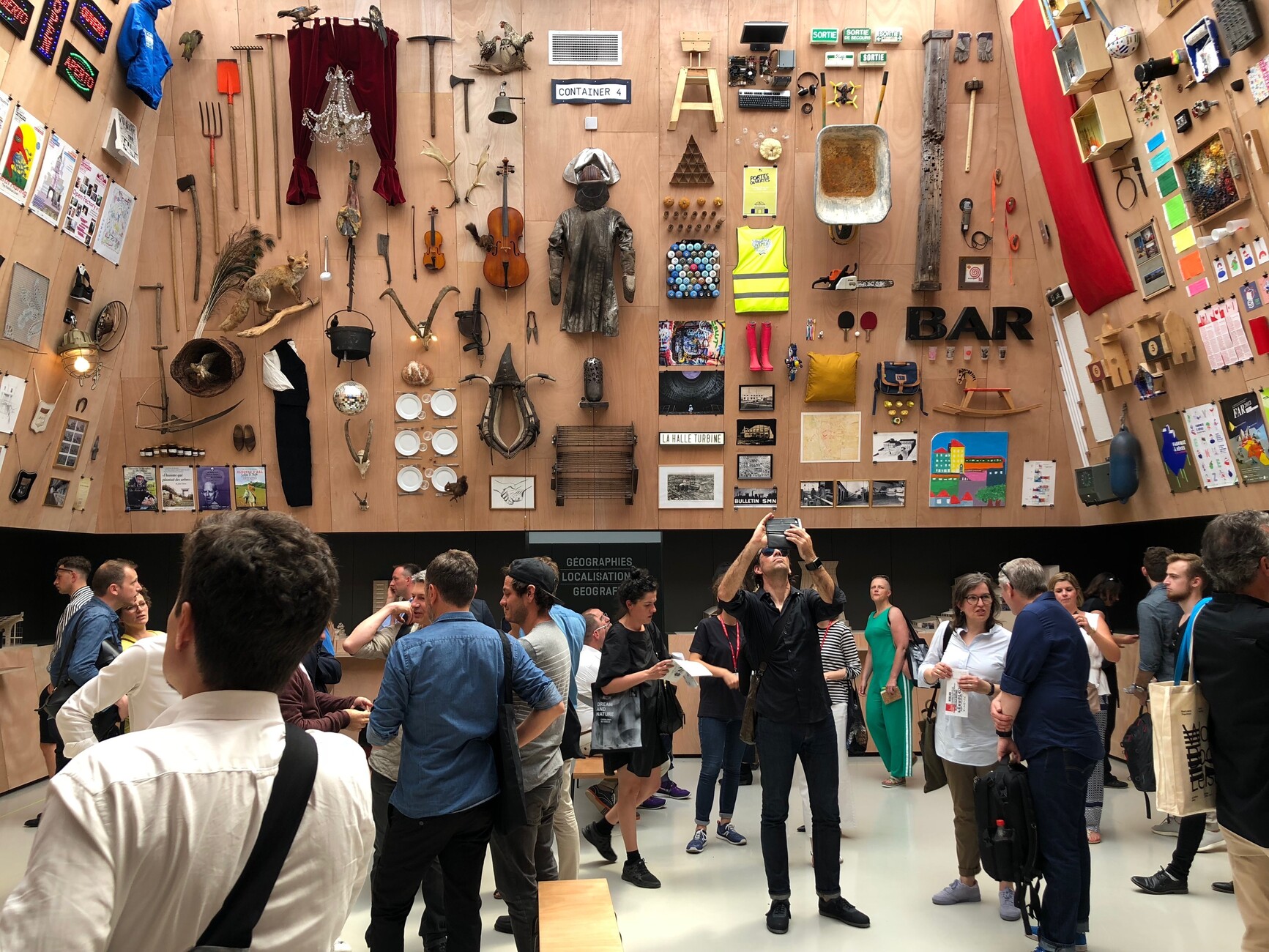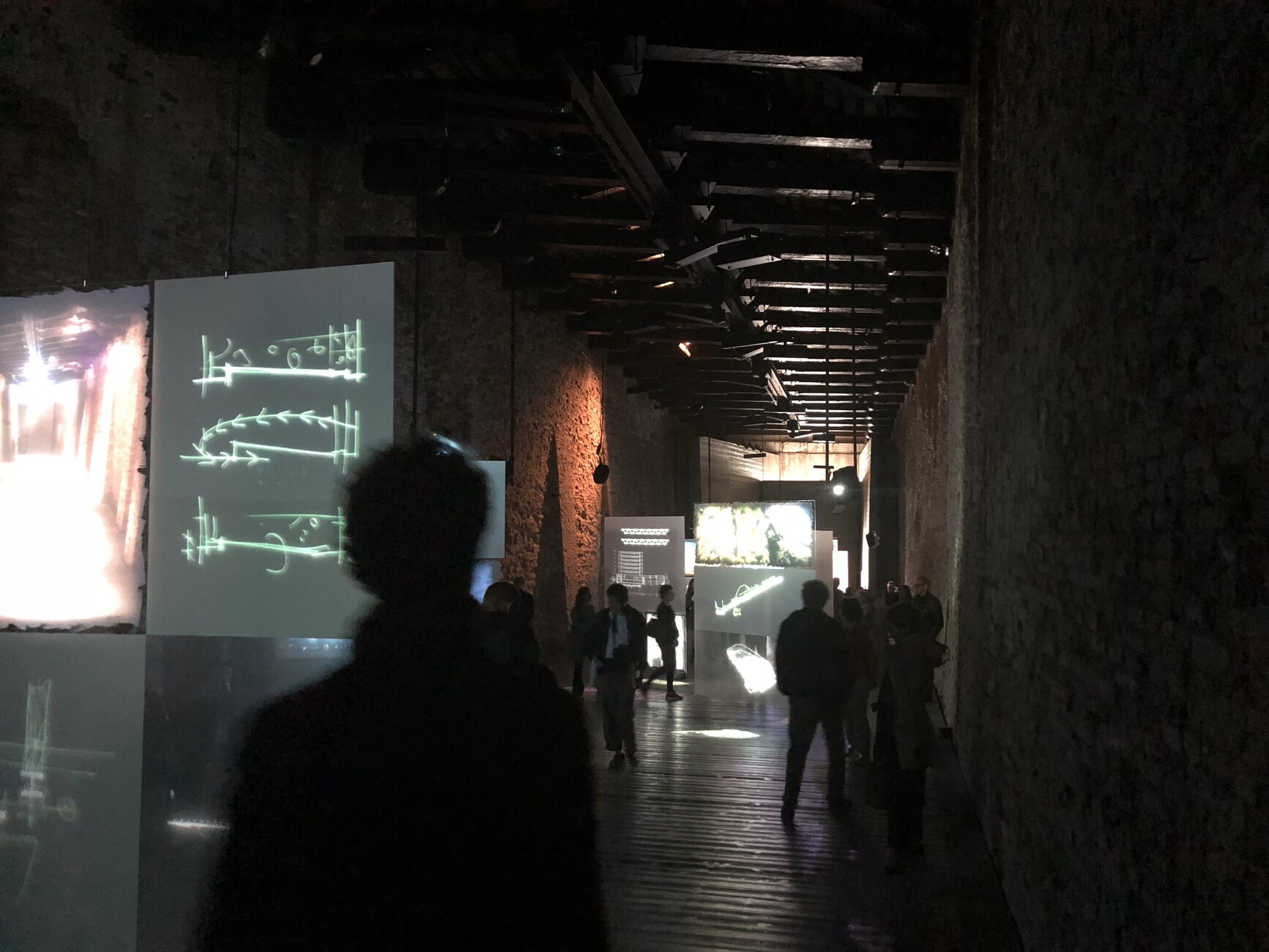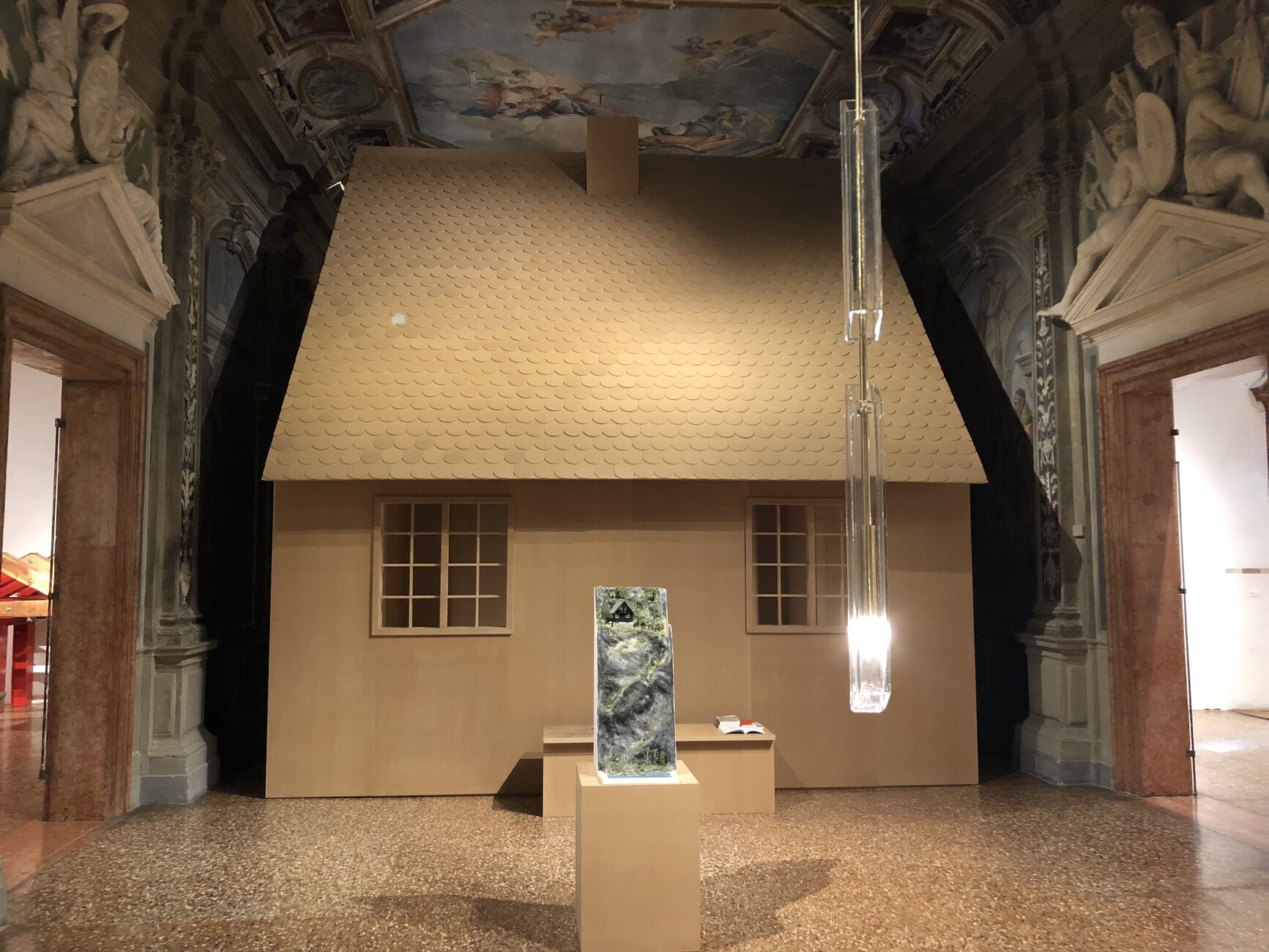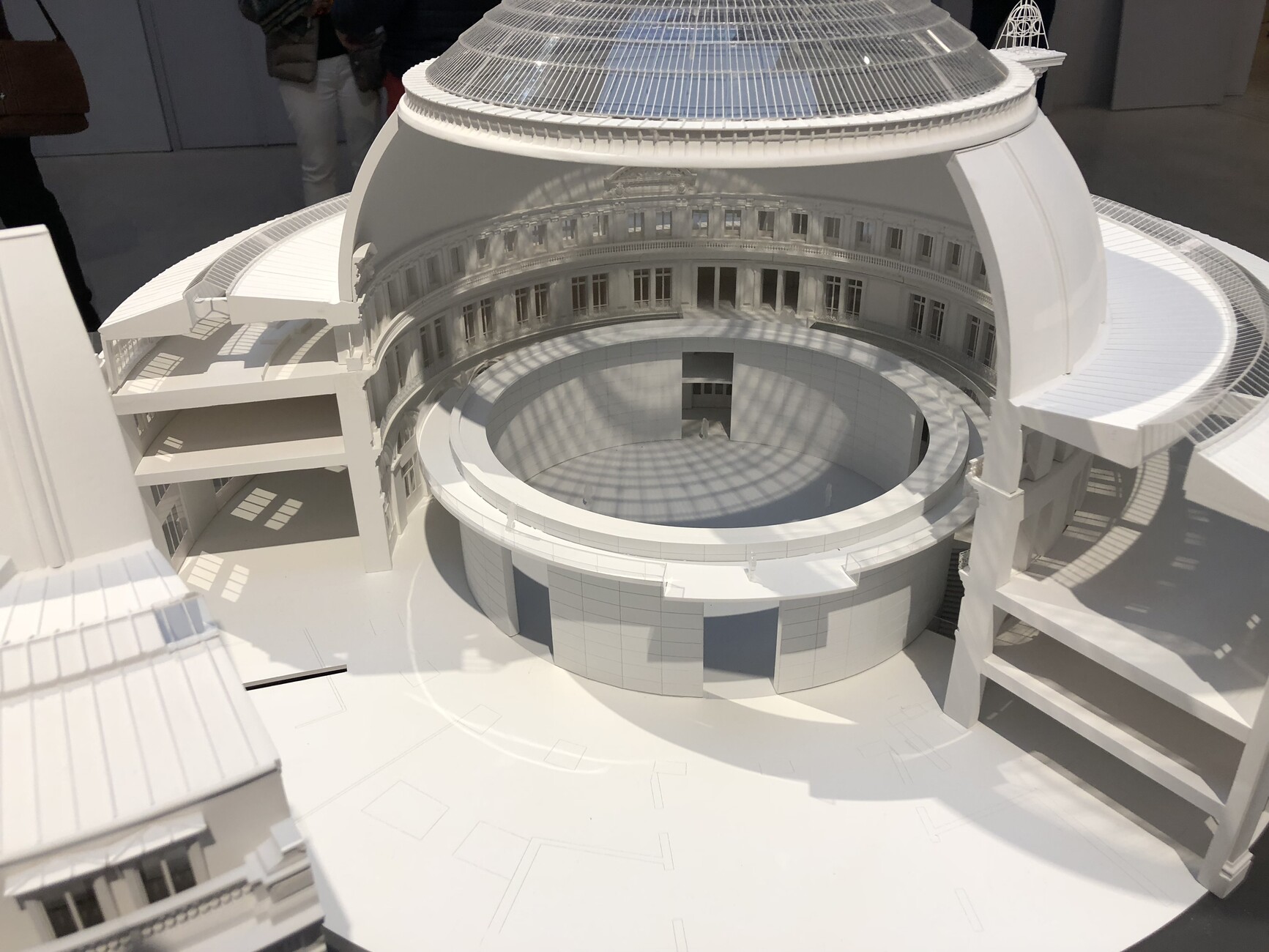Biennale Architettura 2018
Free-space exhibition
Exhibiting architecture and architectural designs presents the curators with a number of challenges. A glance at the various exhibitions that accompany the Architecture Biennale is enough to make you aware of this fact. The Accademia and Palazzo Cini present two architectural shows worth seeing. The former illuminates the work of the often overlooked Giacomo Quarenghi, who as court architect to the Russian tsars from 1781 was responsible for numerous major projects in St. Petersburg, Peterhof, Tsarskoye Selo and Moscow. Just a stone's throw away, the Fondazione Cini is dedicated to 17th and 18th century architectural fantasies. Both exhibitions present a large number of artistic drawings. But: If you are not interested in these somewhat off-beat topics, you will not be aroused here either. Frame after frame is too monotonous and only by careful study the fascination opens up. In Ca' Corner della Regina, where the Fondazione Prada deals with the triumvirate of 20th century German philosophy under the title "Machines à penser": Adorno, Heidegger, Wittgenstein. No theme for an architecture exhibition? Not at all! After all, all three great thinkers owned or lived in temporarily simple huts that served as a place of retreat for them to work. Heidegger's famous hut in Todtnauberg and Wittgenstein's little house in Norway were rebuilt 1:1 and placed under the frescoed ceilings of the palace opposite. Even those who have so far not found access to the inaccessible thought buildings of the three philosophers are offered a direct and enlightening experience through the vividly prepared biographical parallel.
A question of appearance
Architecture fascinates as an experience of space - in the original, as a mockup, perhaps still in the model. As a drawing, as a plan, as a picture, it demands a degree of discussion that can often be better achieved in the form of a book. And this brings us to the Architecture Biennale 2018: Unfortunately, many of the country appearances and architectural presentations have become dissipated in their communication ambition. This includes the German contribution "Unbuilding Walls", which resulted from the collaboration between Graft Architekten and Marianne Birthler. Columns of black stands, which are modeled in form and dimension on the concrete segments of the Berlin Wall, serve as information boards on which projects for the subsequent use of the former border strip between the two German states are presented. But despite the elaborate exhibition architecture, only the impression of a poster presentation is conveyed, uninspired and in the manner of an academic competition. A certainly informative reading hour for the one who has time, otherwise one would simply reach for the catalogue. In other pavilions, on the other hand, there are almost no explanations and visitors are left alone with a hodgepodge of artifacts and set pieces. The Spanish contribution is an extreme example of this approach. Even with the best will in the world, visitors cannot see what the curators are all about. Only the neon lettering "become" in the entrance provides a vague hint.
Two contributions were particularly successful, both in the eyes of the audience and in the judgement of the jury (Frank Barkow, Sofía von Ellrichshausen, Kate Goodwin, Patricia Patkau, Pier Paolo Tamburelli), which implemented this year's Biennale theme "Freespace" as an experience of space: The Swiss contribution "Svizzera 240: House Tour" derives its name from the room height of a prototypical new apartment, which served as a starting point for the architectural team Alessandro Bosshard, Li Tavor, Metthew van der Ploeg and Ani Vihervaara. They created an interior from ubiquitous standard products - Skirting boards, floor coverings, door handles, fittings, plastic windows - and alienate this scenery by multiple scale jumps. With their project, the four young architects, all of whom work as research assistants at ETH Zurich, convinced both the Swiss selection committee and the Biennale jury, which awarded the pavilion the Golden Lion in the national ranking.
On the other hand, Caruso St John, who together with the artist Marcus Taylor are responsible for the British Pavilion at the 2018 Biennale, have long been established and are on their way into the guard of international architectural stars. Their project "Island" received a special mention from the jury. The concept is strikingly simple: the rooms of the pavilion remain unused; instead, Caruso St John have erected an enormous platform on the roof of the building, which is accessible via an external staircase. The newly created "Freespace" offers a panoramic view of the Biennale grounds and the lagoon. Both the Swiss and British contributions met with such a great response from the public that on the preview days in front of both pavilions there were occasional queues. The success is undoubtedly due to the fact that both projects offer visitors an immediate and special spatial experience - even if the viewers do not grasp all intended levels of meaning. However, the architectural added value remains questionable with these contributions, as with similar others - such as the blue arena installation in the Belgian Pavilion. They remain exercises on the threshold from architecture to art. Ultimately, they provide little new or applicable.
In the spirit of Carlo Scarpa
The works of the architects and architecture offices selected by the curators Yvonne Farrell and Shelly McNamara, which are exhibited in the Central Pavilion and the Arsenale, offer a similar picture to the contributions from the nations. The jury rightly awarded the architects de Vylder Vinck Taillieu with the Silver Lion for the best work of a young office. Here, the architectural project and presentation enter into a symbiosis that is painfully lacking elsewhere. The project involves the reutilization of a ruin, in which the architects brilliantly mastered the balancing act of making the building usable on the one hand and not erasing the traces of its former decay on the other. Photographer Filip Dujardin captured the building in equally brilliant and unagitated pictures, which are presented as large-format prints in wooden holding constructions. The similarity to the exhibition architecture of the Venetian local hero Carlo Scarpa is hardly coincidental. Finally, the jury awarded the Golden Lion to Portuguese master Eduardo Souto de Moura for the transformation of the São Lourenço do Barrocal estate in the Alentejo region into a hotel complex. The sensitive handling of the existing stock, the preservation of the character as agricultural utility architecture, the exceptionally beautiful interiors and exteriors - all this undoubtedly justify the award of the project. However, compared to the second prize winners de Vylder Vinck Taillieu, the presentation is much less inspired.
In the end, the Biennale remains a little bloodless. How exciting it would have been to see new concepts for efficient floor plans in affordable housing in conurbations as a life-size model. After all, architecture exhibitions have always been a place of experimental, if only ephemeral construction. Only the Vatican, which is taking part in the Architecture Biennale for the first time, has followed this concept and had eight chapels built in a small piece of forest behind the San Giorgio Maggiore ensemble. The buildings, some of them outstanding, designed by Terunobu Fujimori, Smiljan Radic and Norman Foster, among others, offer exactly that direct view, that spatial experience that is otherwise missing at the Biennale.
Biennale Architettura 2018 - 16th International Architecture Exhibition
"Freespace"
Giardini and Arsenale
Venice
until 25 November 2018
10:00 until 18:00 o'clock
Giacomo Quarenghi - Progetti architettonici
Accademia Gallery
Campo della Carità
Dorsoduro 1050
Venice
until 17 June 2018
Mon: 8.00 until 13:00 o'clock
Tue. to Sun.: 8:00 to 18:15 o'clock
Architettura Immaginata
Palazzo Cini
Dorsoduro 864
Venice
until 17 September 2018
11:00 until 19:00 o'clock
Closed on Tuesdays
Machines à penser
Fondazione Prada Venezia
Ca' Corner della Regina
Santa Croce 2215
Venice
Until 25 November 2018
10:00 until 18:00 o'clock
Closed on Tuesdays
