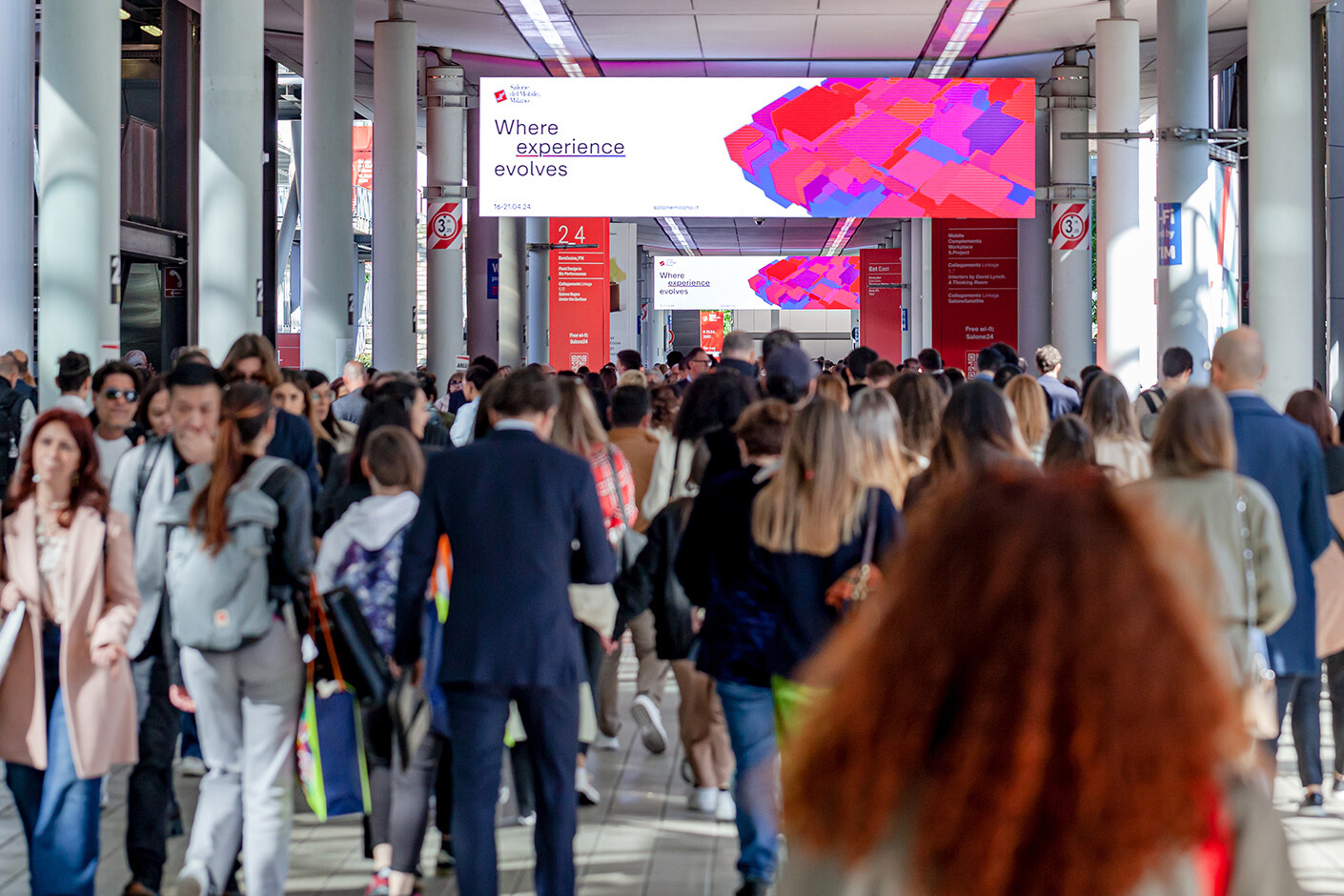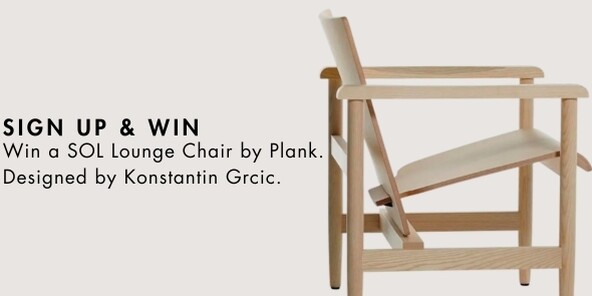
Nostalgia and drive
4/23/2024

The interior concept comprising cooking run, wall units and tall unit is given a homely touch with a rear panel made of finely structured genuine wood. There is great diversity both in terms of the surfaces and what‘s inside drawers and units. The floor units featuring elegant concrete reproduction are a genuine eyecatcher.
The wooden panels on the back are an elementary part of the LEICHT planning concept and spread a sense of warmth and homeliness. The unit fronts gently glide upwards; the delicately illuminated rail with useful accessories is both convenient and attractive. Every detail helps form a harmonious overall picture.
The tall unit with continuous fronts, so calm to the outside, opens up to reveal a whole range of different useful storage solutions: even bulky goods such as crates of drinks are easy to accommodate. On closer inspection you will discover a number of solutions that have been planned down to the last detail: for example a narrower shelf with special fixtures for a brush and dustpan.
As a reproduction concrete indoors is fine and homely. All surrounding materials and colours provide a charming contrast to the concrete. The reserved grey with its natural-looking surface puts the focus on the special features of everything around it. The white is even brighter, the wood more characterful and the violet even more intense.












