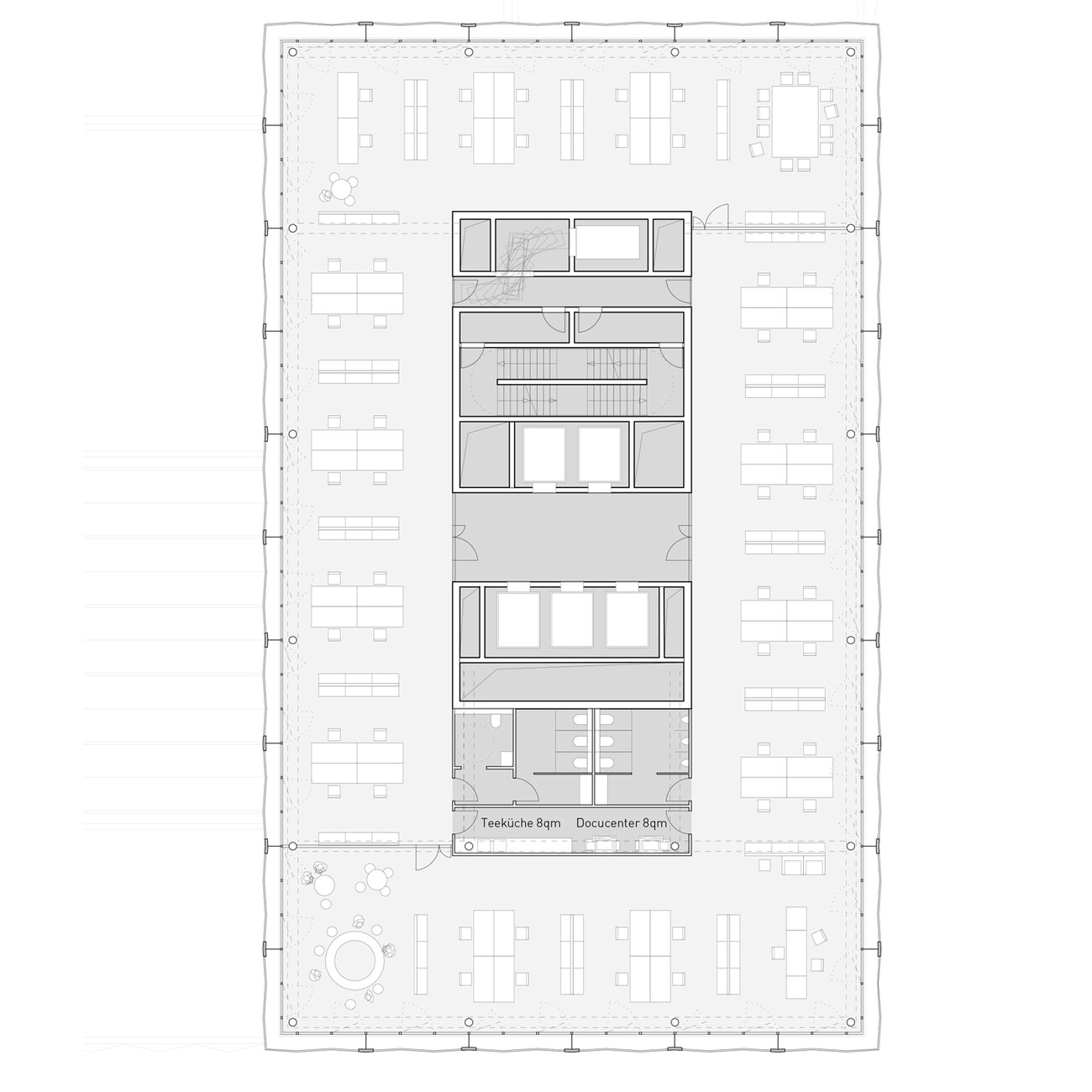Like an airy curtain
A high-rise that offers you a view into the Federal Chancellor’s garden and directly opposite Berlin’s main rail station – there can be few less prominent construction tasks in Germany’s capital city. The results of the competition for the third, and highest, tower for the new and fast evolving Europaviertel in Berlin were announced on July 12, 2017. The jury was won over by the entry by Munich’s Allmann Sattler Wappner Architekten.
The proposal is for an 84-meter-high tower resting on a five-story podium. The center of the podium will consist of a large atrium-cum-lobby with a standalone staircase as the key design feature. Moreover, the high-ceiling ground-level storey houses the staff canteen for future users and provide direct access to Europaplatz next door. The door will be home to office floors with flexible footprints, arranged around a compact core; the suites can be made up of executive offices and open-plan offices or mixtures of the two.
The entire building will be covered with a progressively changing façade structure, which will be smooth on the upper floors and increasingly sculptural the lower down the building you get. On the upper floors large windows and only a few closed elements enabling a generous panorama view out over Berlin. The closed elements fan out into vertical rods, creating the appearance of an airy, transparent curtain that has folds the further down the building you go, as if the curtain gained in weight.









