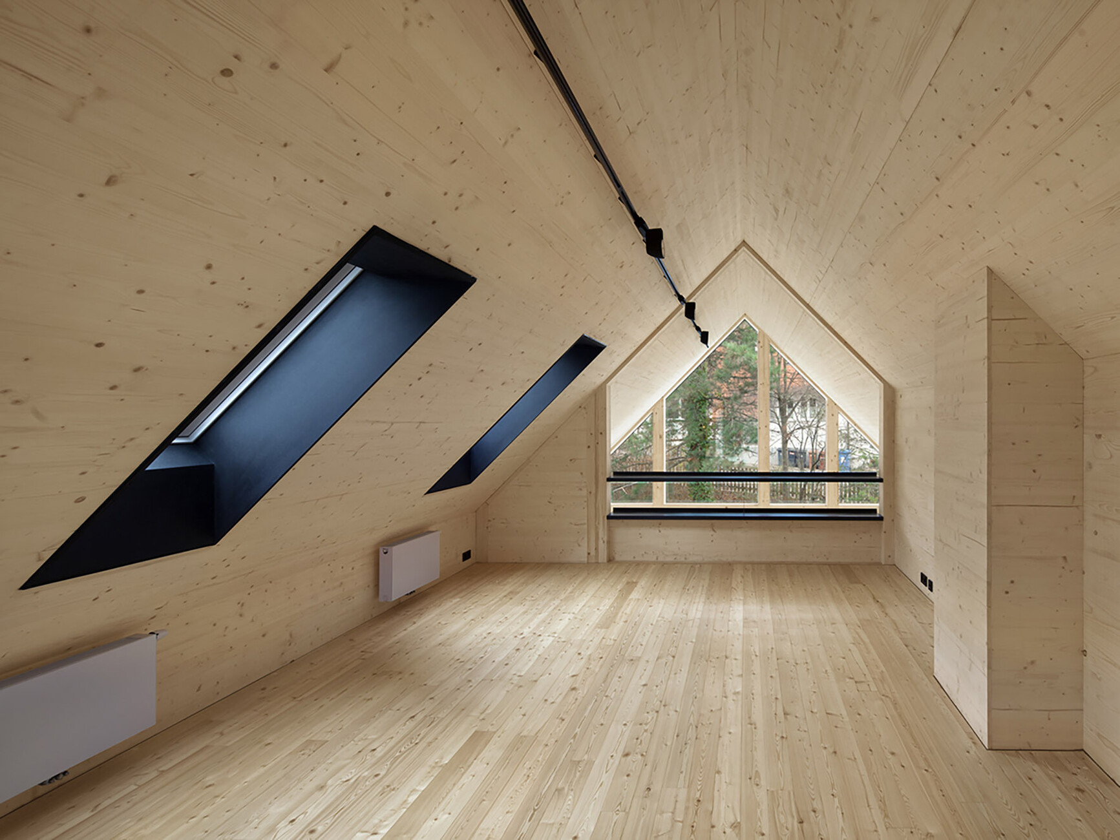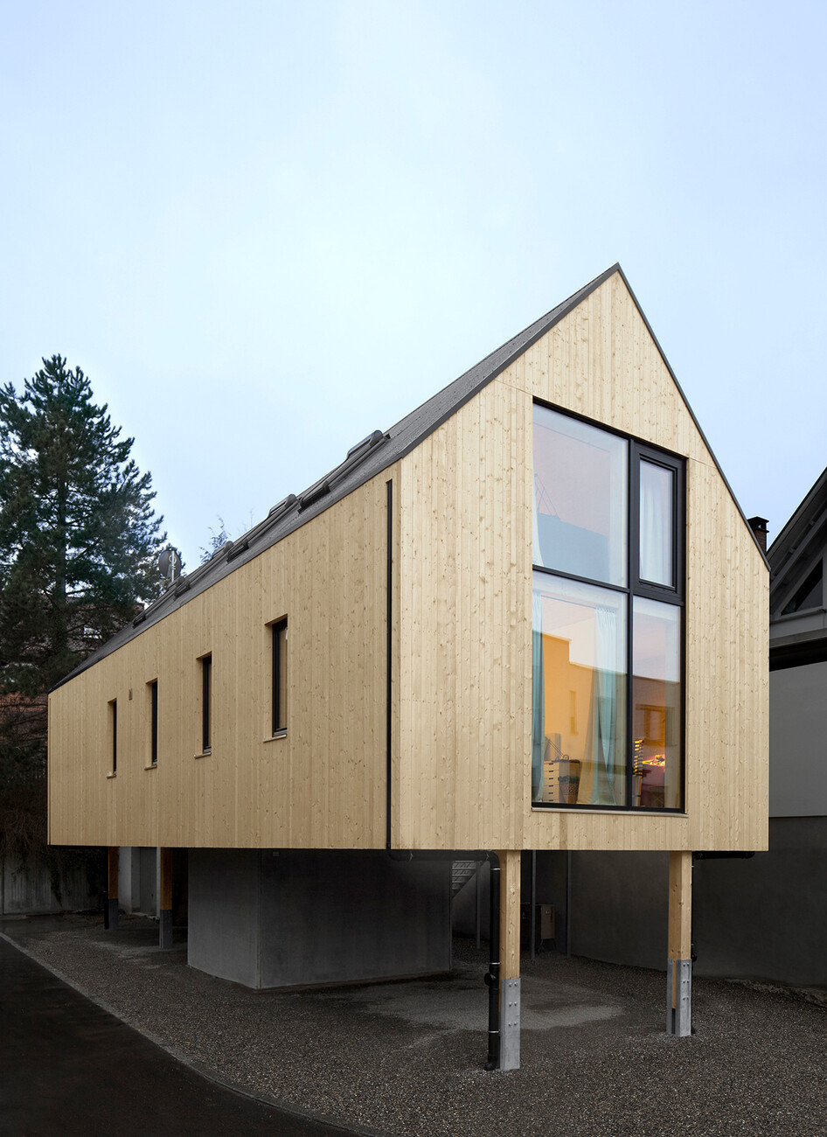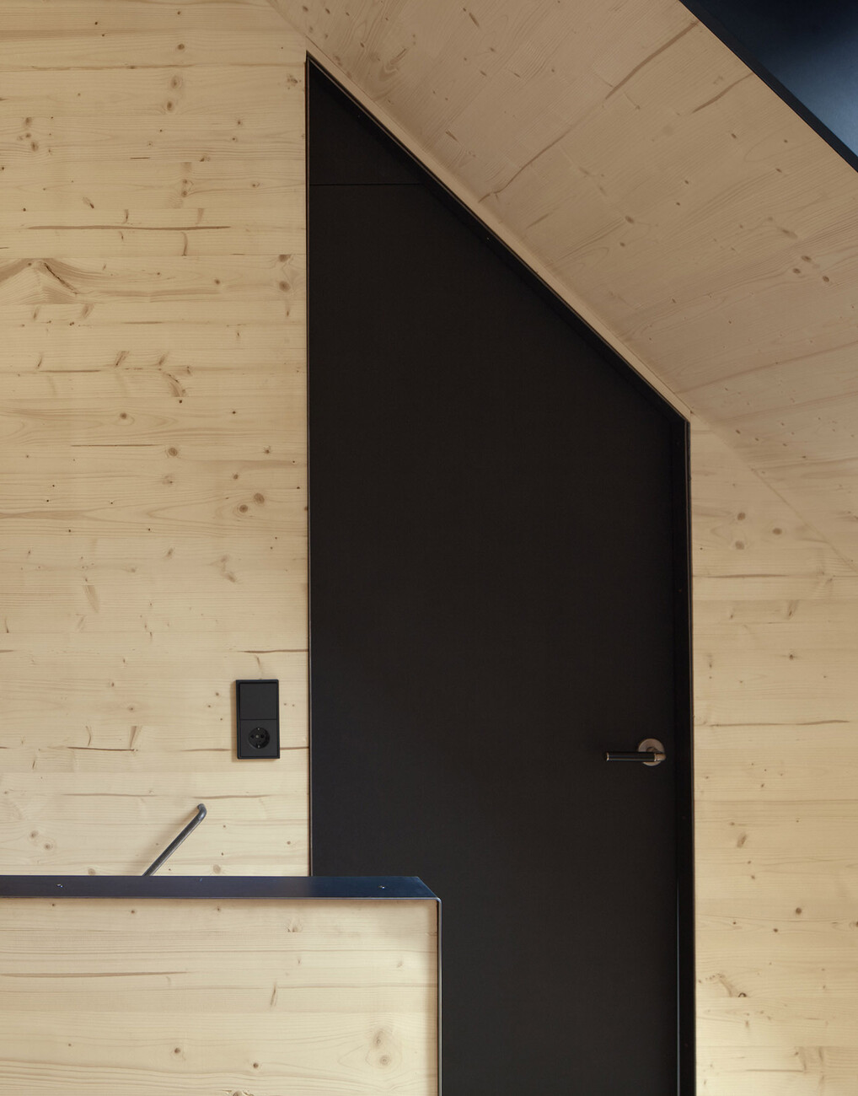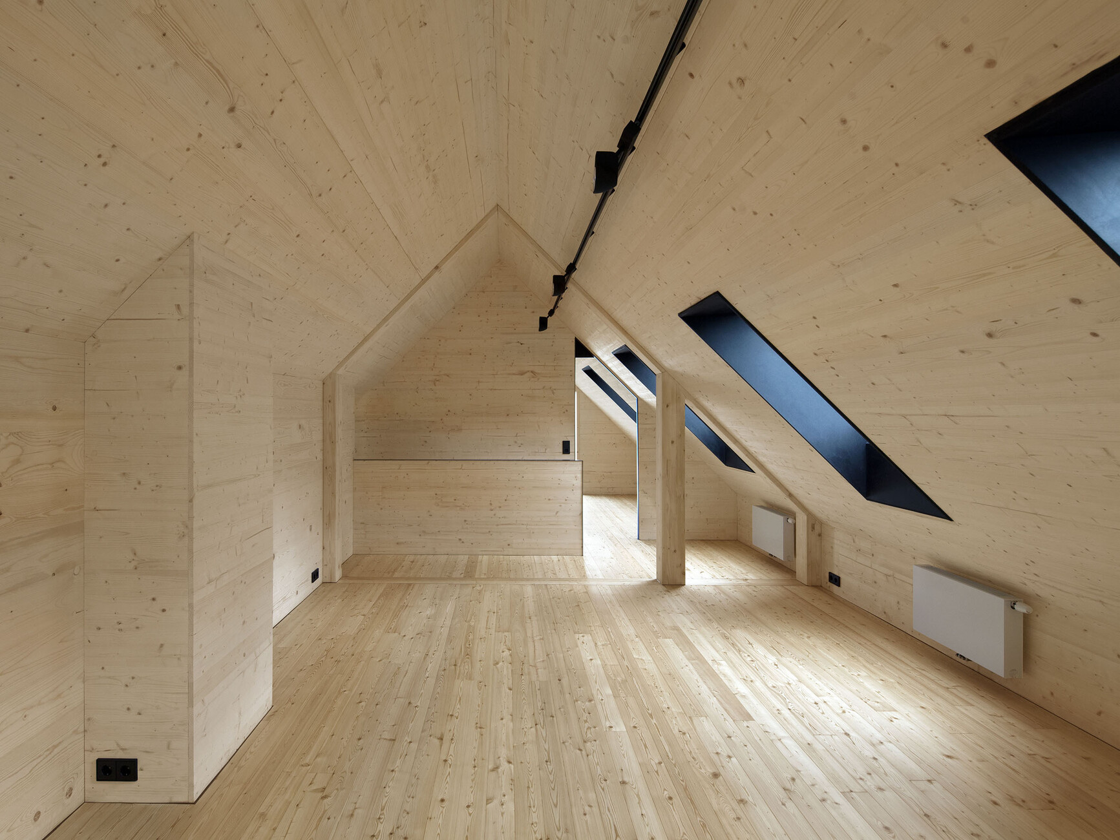Room upstairs
A house on stilts - this construction method has a long tradition at Lake Constance. The history of the lake dwellings can be experienced in Germany's oldest open-air museum in Unteruhldingen with the help of replicas and an extensive educational programme. According to the museum, the first pile-dwelling villages on Lake Constance were built around 6,000 years ago, and their remains have been part of the UNESCO World Heritage Site since 2011. 16 kilometres further on, in Markdorf, Atelier 522 have erected a modern version of a wooden building on storey-high supports, from conception to construction management. Although it is not surrounded by the waters of Lake Constance, it offers a decisive advantage in terms of space in the redensification of the small town: thanks to the elevation of the residential building, the seven car parking spaces below the actual living area are still available to the residents.
Above them, a total of 150 square metres of living space now opens up, built from wood as the leading material. The numerous skylights in the gable roof and the generous glazing on the south side, which extends over both floors of the house, allow plenty of daylight to enter the interior rooms. These are predominantly open-plan in design: Apart from a few partition walls, the areas of use flow smoothly into one another. In combination with the wooden wall and ceiling panelling made of local silver fir, the rooms have a pleasantly rustic feel. Atelier 522 creates strong contrasts that visually break up the uniform panelling with black surfaces, such as the doors, light switches, light rails and window frames. Thanks to the wooden construction on piles, the only five-metre-wide and 26-metre-long plot could thus be used efficiently. (am)















