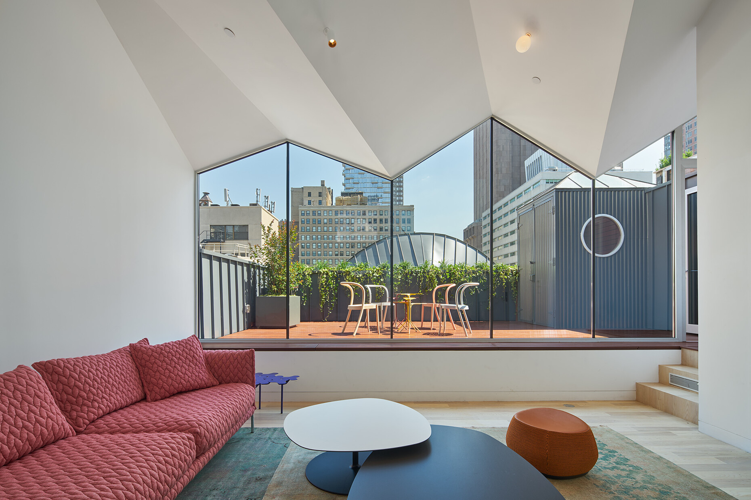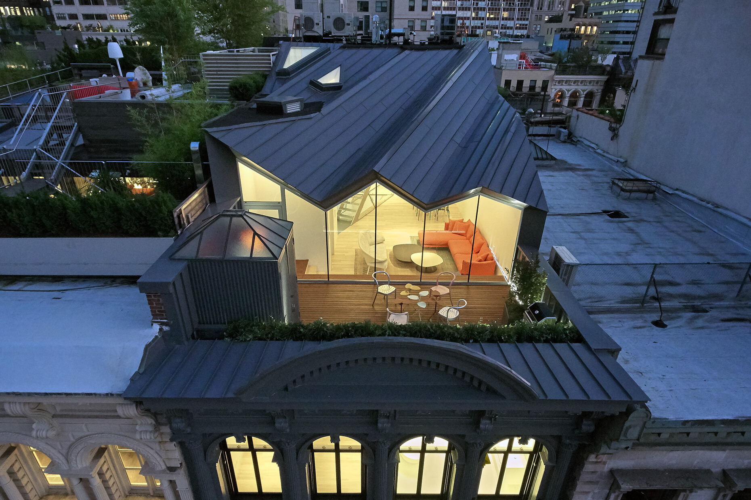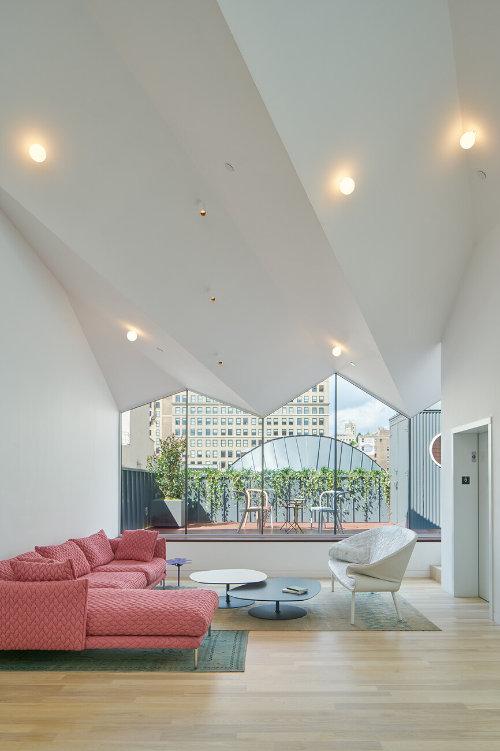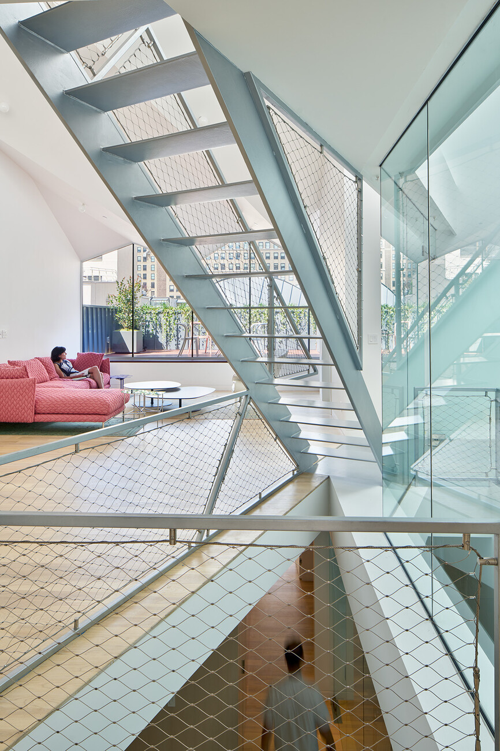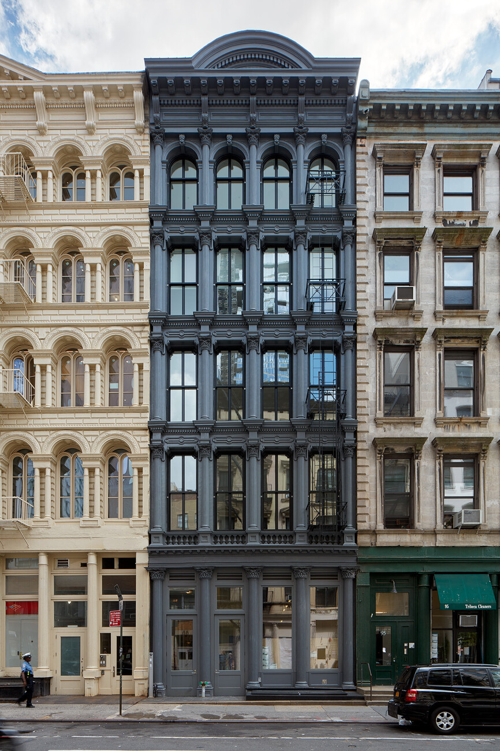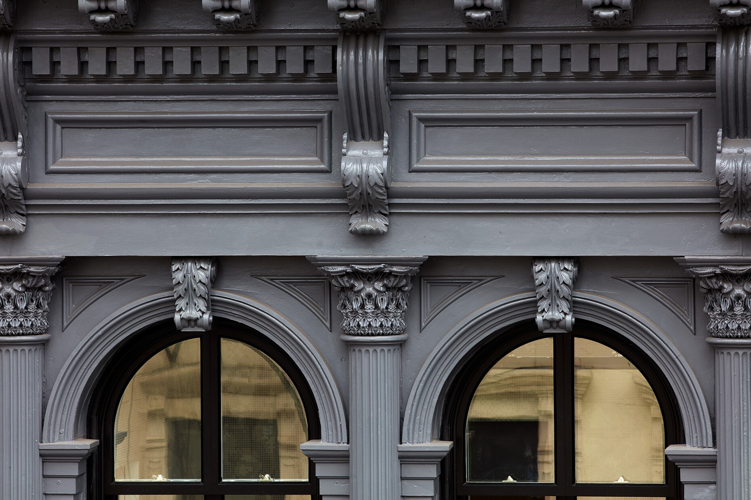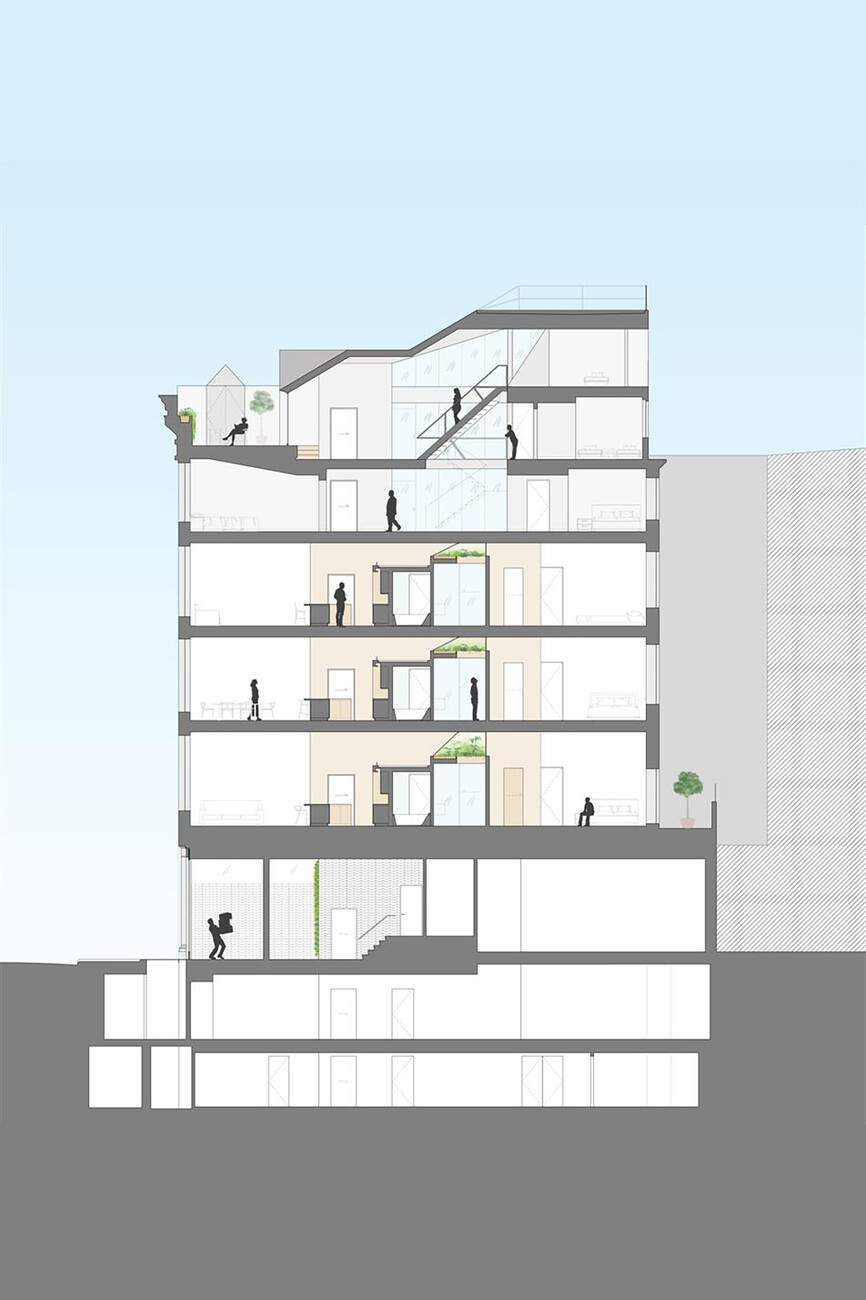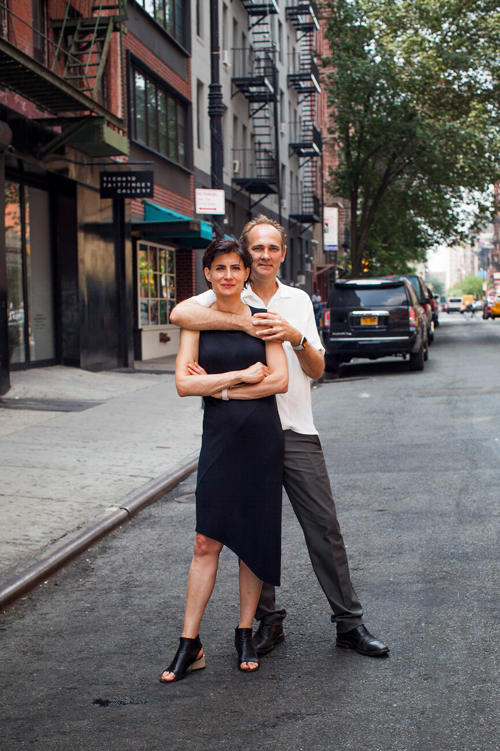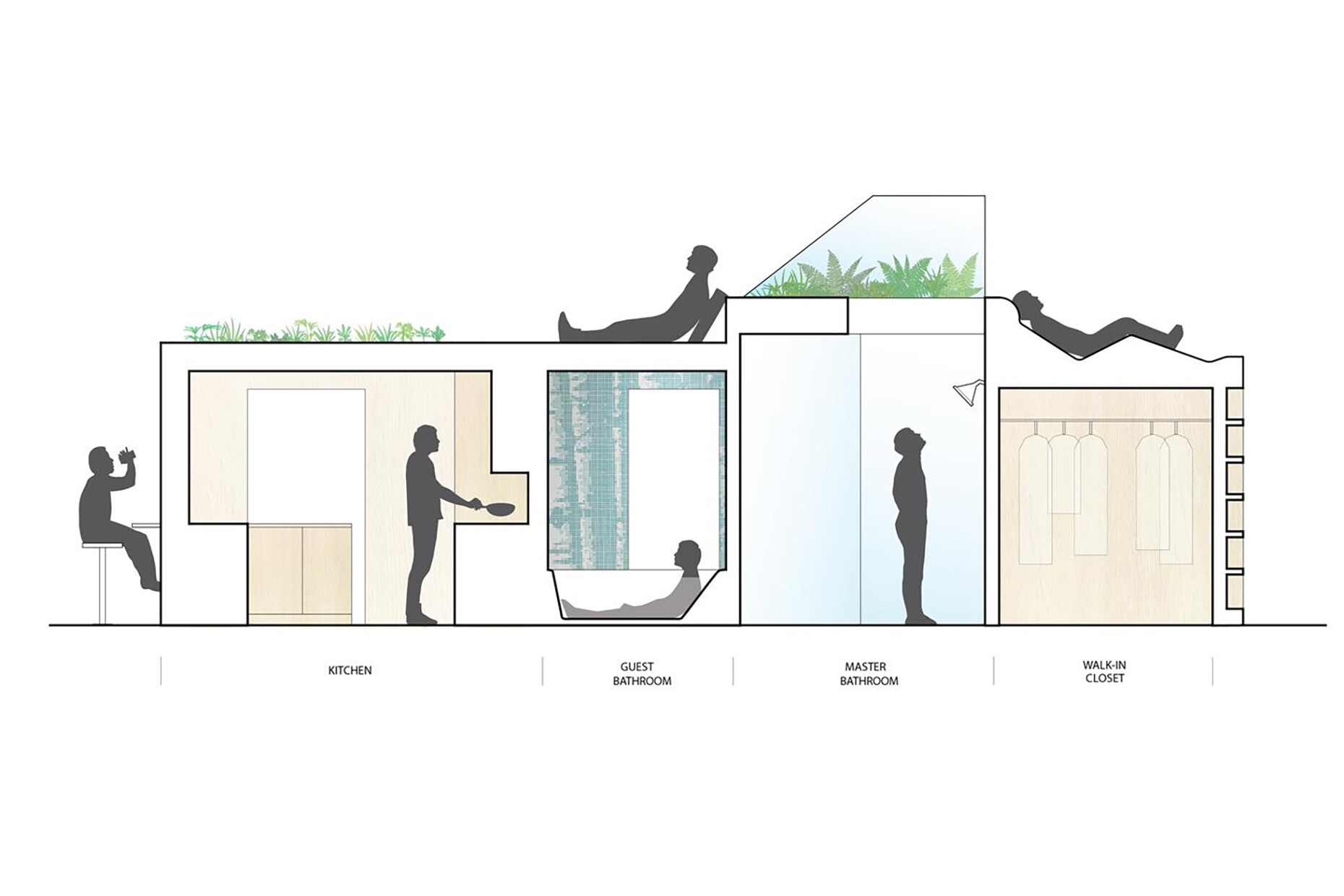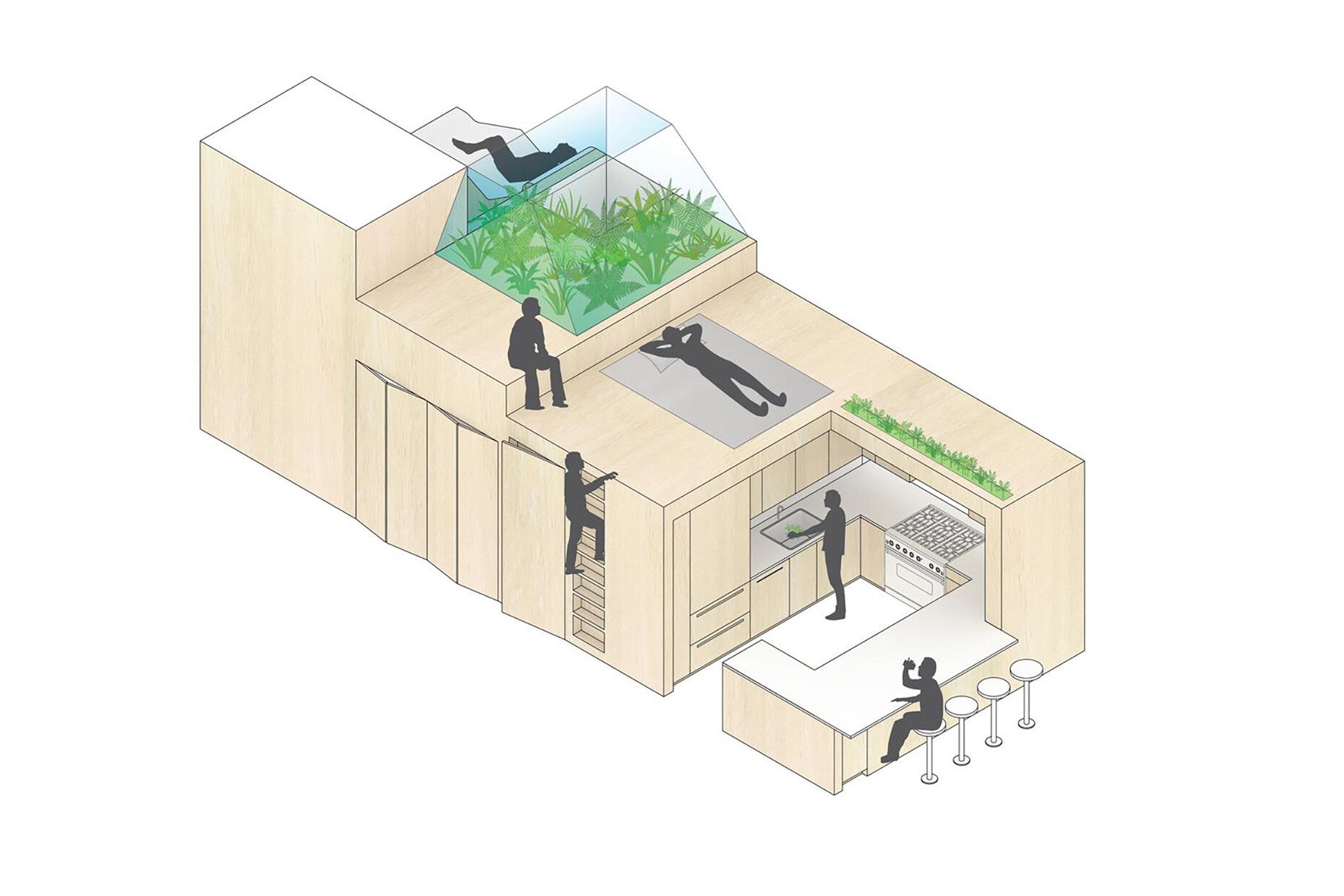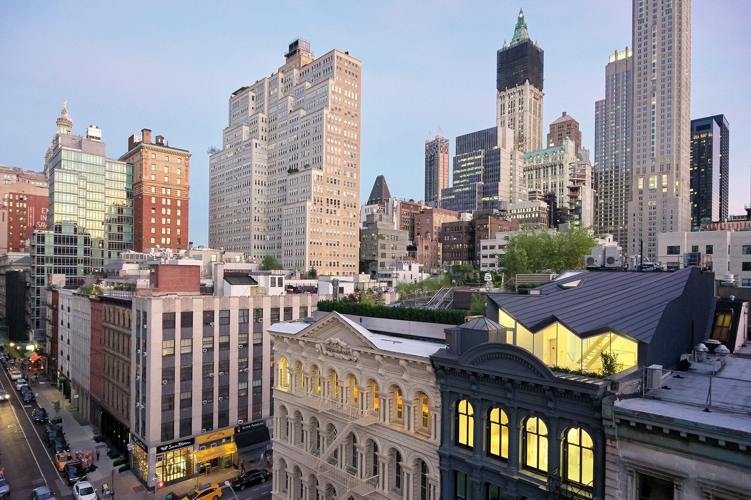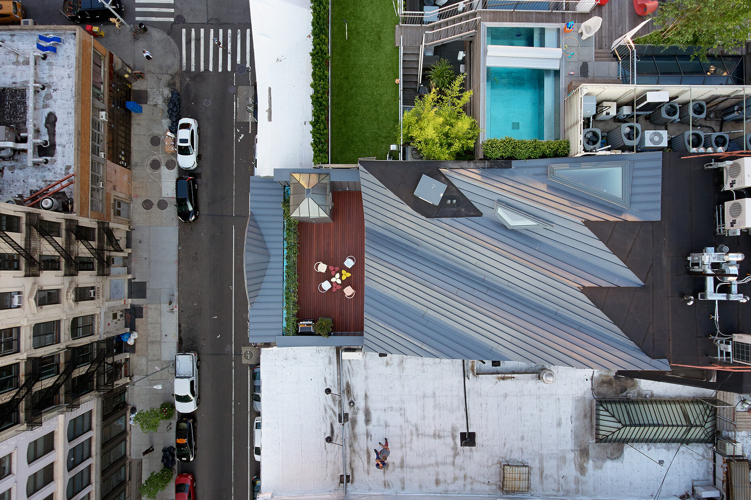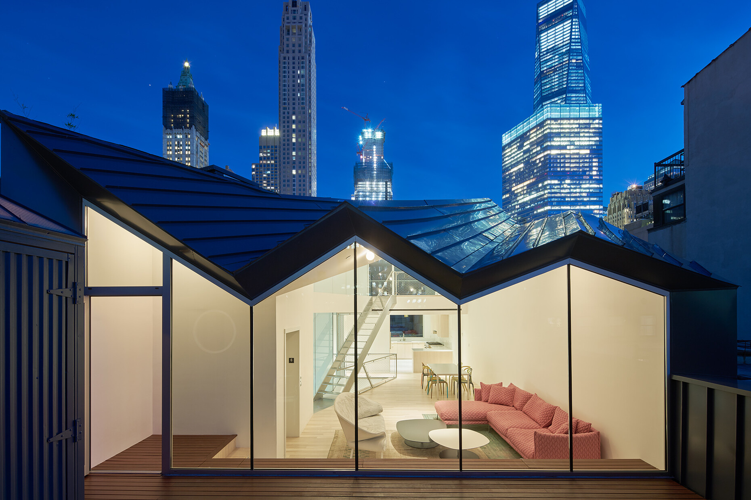Vertical green
How can you transform apartments with deep rooms and little daylight into outstanding architecture? Correct, by expanding upwards. This is what happened with the Stealth Building, a residential building in the center of Manhattan that New York-based architectural office WORKac subjected to an innovative conversion and expansion. The building is an excellent example of the "Compact Luxury" project: the design brand of the Hansgrohe Group, Axor has helped author a "Whitepaper" examining how spatial luxury might be defined in future. It was prompted by a prediction made by the UN that by the year 2050 over a third of the world’s population will live in cities – with all the repercussions for architecture and interior design this entails.
As the incubator of the modern age, Manhattan with its vertical architecture provides suitable examples of such trends. Although more recently it was above all the extremely slender luxury residential towers in the so-called Billionaires‘ Row that caught people’s attention simultaneously there are repeatedly examples of small, sophisticated architectural interventions that find intelligent ways to deal with the fact that a mere 59 square kilometers of space is available on the whole of Manhattan Island. Intelligence was also applied in the case of the Stealth Building: "In our work, we’re always pushing this idea of, What can we bring from nature or the wild or rural life, into the city?" says Dan Wood, one of the two founders of WORKac about the approach to the project. Specifically, the architects completely gutted a seven-story residential building with one of the oldest cast-iron facades in the city which meant observing strict heritage specifications. But that was not the only challenge confronting WORKac. Another was to create pleasant living spaces from the long, narrow ground plans that only get daylight via the building’s two transverse sides.
The architects followed their agenda of combining nature and architecture and installed various green spaces in the building. These range from a green wall in the lobby via a roof terrace through to the "third spaces" between bedrooms and living spaces as spacious furniture in the middle of each apartment. While the interiors of these fitted elements accommodate storage spaces and a bathroom WORKac used the existing room height to install above it a kind of micro apartment with various seating options and a herb garden. A real highlight is a fern garden in a greenhouse that hovers directly above the shower. Growth lamps on the ceiling provide both the mini greenhouse and the shower with light while the steam from the shower collects in the fern greenhouse, condenses and waters the plants. That is not only practical but also creates a special atmosphere that is rounded out through the "AXOR Uno" fittings by Phoenix Design and "AXOR Starck" by Philippe Starck. "When the fitting is well designed you can feel it," says WORKac founder Amale Andraos.
Another special feature highlight is the three-story penthouse on the roof of the Stealth Building. This called for considerable ingenuity on the part of the architects as it was a requirement of the conservation authorities that the addition on the roof should not be visible from the street. WORKac traced the cone of vision from the furthest point from which the building was visible and this then informed the design. The result: a folded roof landscape that crowns the building as a spatial sculpture. Simultaneously, they used the pediment of a neighboring building, that of the Stealth Building and a disused elevator shaft on the flat roof of the Stealth Building in order to conceal the new volumes. Inside the new penthouse presents itself as a marvel in sculptural form whose open living spaces inundated with light permit an impressive view of Manhattan’s skyline. A particular highlight is the roof terrace that even has a whirlpool in the former elevator.
"Compact Luxury is adding more when you have less," Dan Wood says about the concept behind the Stealth Building. The project demonstrates in an exemplary manner how varied this "more" can be, not only through the architects’ sophisticated spatial solutions but also the skillful link between architecture and interior. And finally, there are the bathrooms that are literally crowned by the mini greenhouse with ferns. The topic of nature in the city can also be found in the mosaic tiles on the bathroom walls depicting an abstract forest landscape. In conjunction with the fittings and the plants they produce a luxurious space that becomes a wellness oasis despite its limited space.
