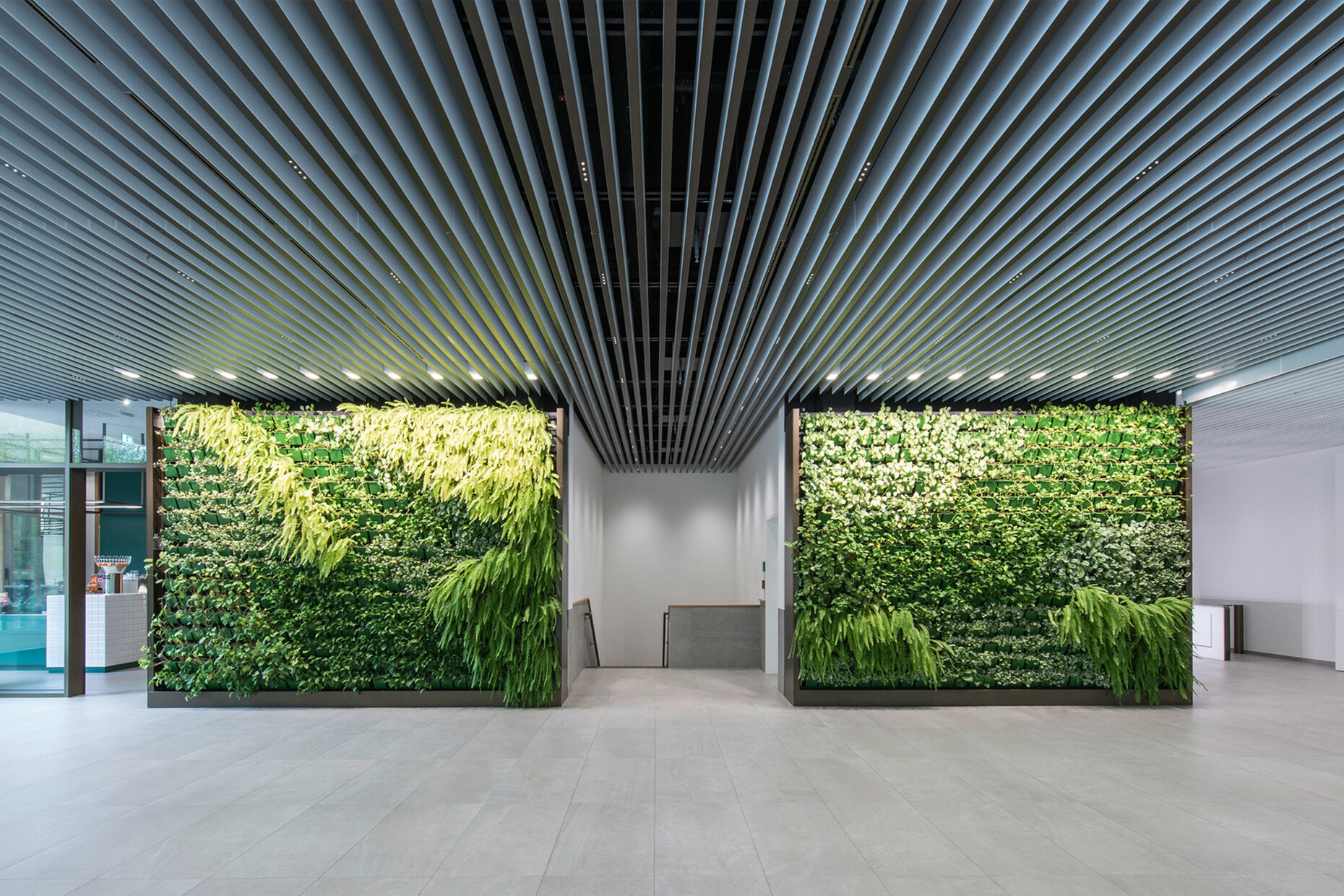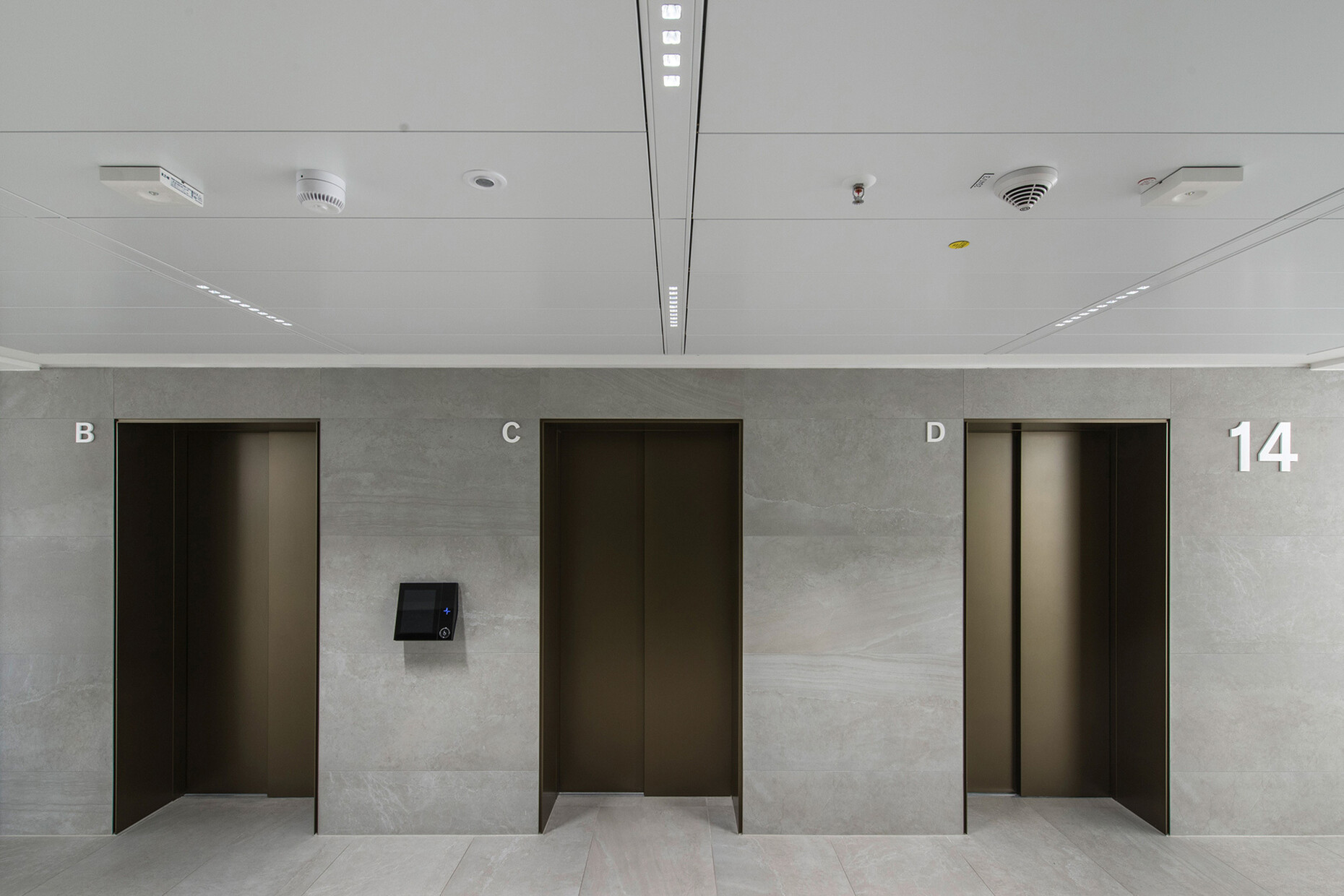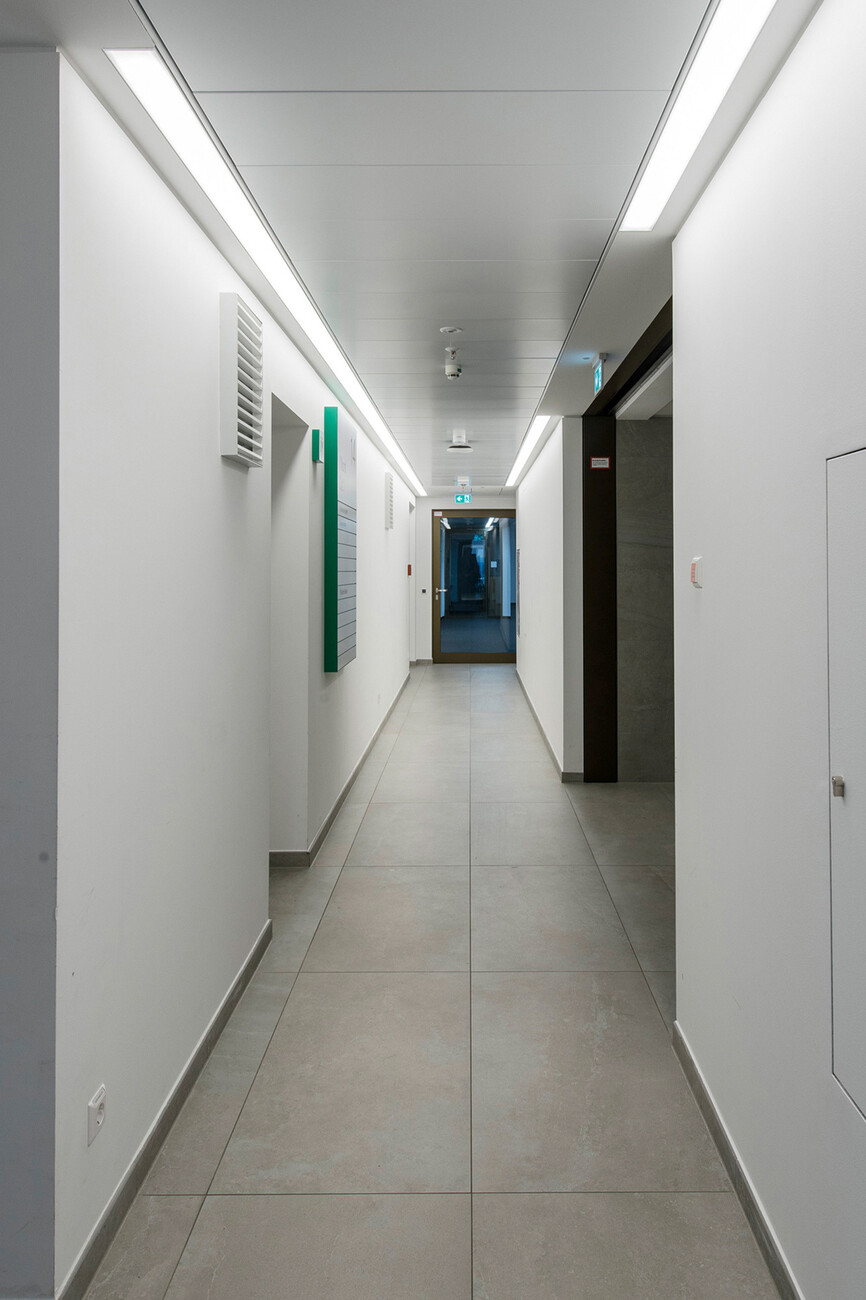Second life, new light
Munich’s Arabellapark is like a museum of architecture from the 1960s and 1970s: This is where you’ll find the famous Hypo high-rise with its gigantic columns. The Arabella Haus, meanwhile, – one of the biggest hotels in the country when it was opened to coincide with the Olympic Games – will be gone in a few years, having been scheduled for demolition in 2026. After 50 years, it has reached the end of its commercial lifespan, says the owner. Not all the real estate owners of the Arabellapark are opting for demolition and fresh construction, however. BayWa AG has chosen instead to have its company headquarters – a cross-shaped high-rise with 17 floors built in 1969 – renovated by the architecture firm Hild und K, who are also adding four extra floors. In the interior too, little of the old remains. The individual floors with their single offices are being converted into open and flexible office spaces, while the unattractive public areas are being upgraded and the canteen relocated from the north to the south side of the building.
One essential part of the renovation of the interior was a new lighting concept. For this, the interior designers from the RBS Group and the lighting planners from Bartenbach made use of ceiling lighting solutions from Durlum. Thus the vertical slatted ceiling POLYLAM forms an eye-catching element in the newly designed and upgraded foyer, with the minimal PUNTEO-N lights integrated into the ceiling. The space behind the white slats is illuminated by the TANGENTA-Q24 strip light, which is attached to the substructure, while the walls of the foyer are lit by the SHELLY 90 wall washer.
The elevator lobbies feature the dur-F30 fire protection ceiling, with a ceiling structure that incorporates the OMEGA 100 light channels with PUNTEO S25 spotlights. Thanks to the Easy-Click mechanism, the individual ceiling panels can be hinged downwards for inspection purposes and slotted into the bearing profile. The system is also used in the corridors. Here, the lighting channels are positioned to the side and equipped with a opal cover.
The new canteen is one of the highlights of the renovated high-rise. Here, PUNTEO-J85 with the Tunable White function uniformly illuminates the counter area, while in the lounge section PUNTEO-S25 is incorporated in 3x3 modules. In another part of the company restaurant, a light frame is used for direct and indirect lighting. The TANGENTA-Q24 strip lights illuminate not only the seating area, but also the area above the frame, which makes for a successful transition to the skylights through which natural light enters the space.
Last but not least, the conference room features the OMEGA 100 lighting channel with SHELLY 50 lights boasting the Tunable White function. This way, depending on the occasion, the room can be bathed in concentrated cold or atmospheric warm light.







