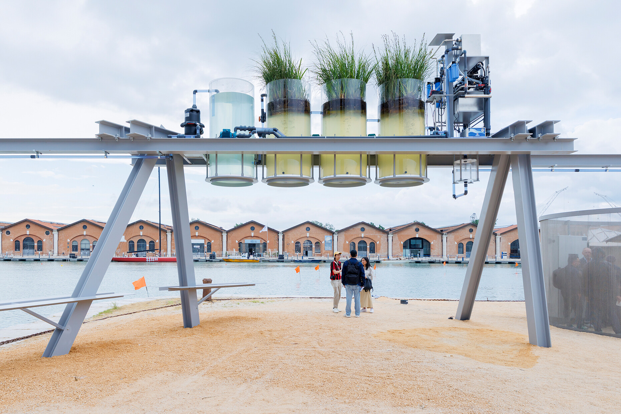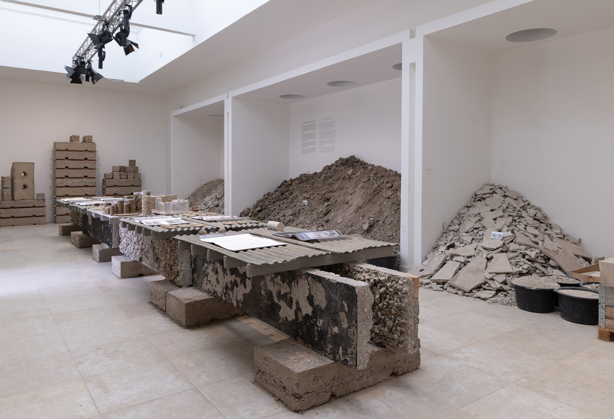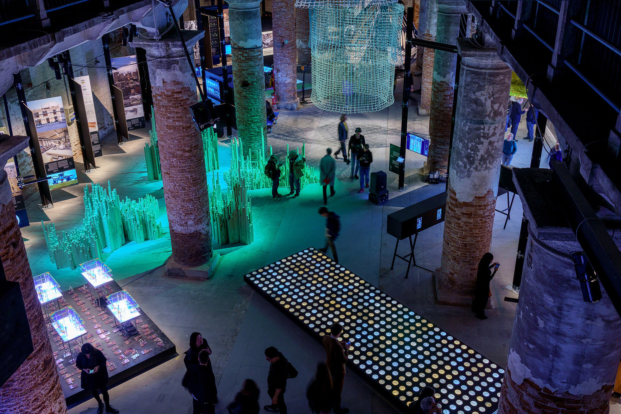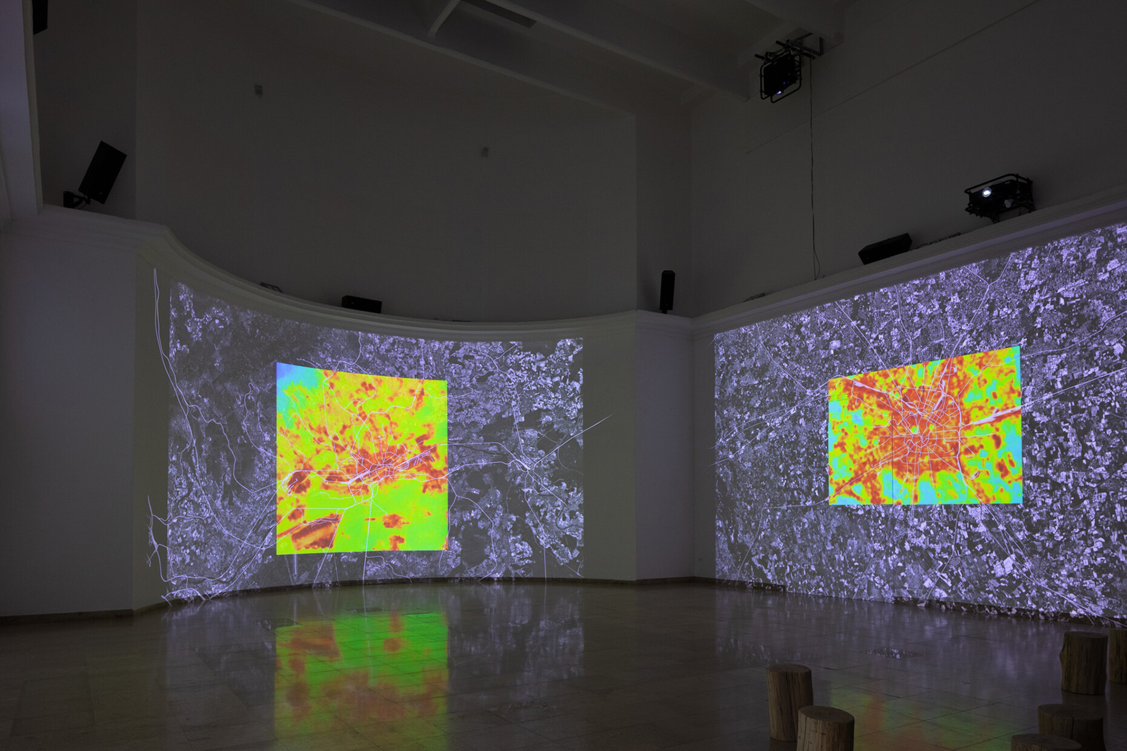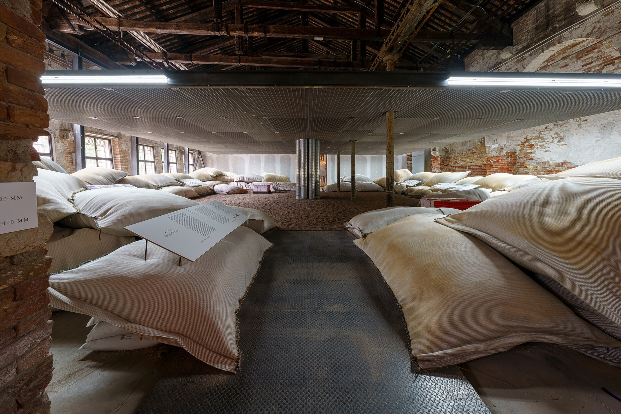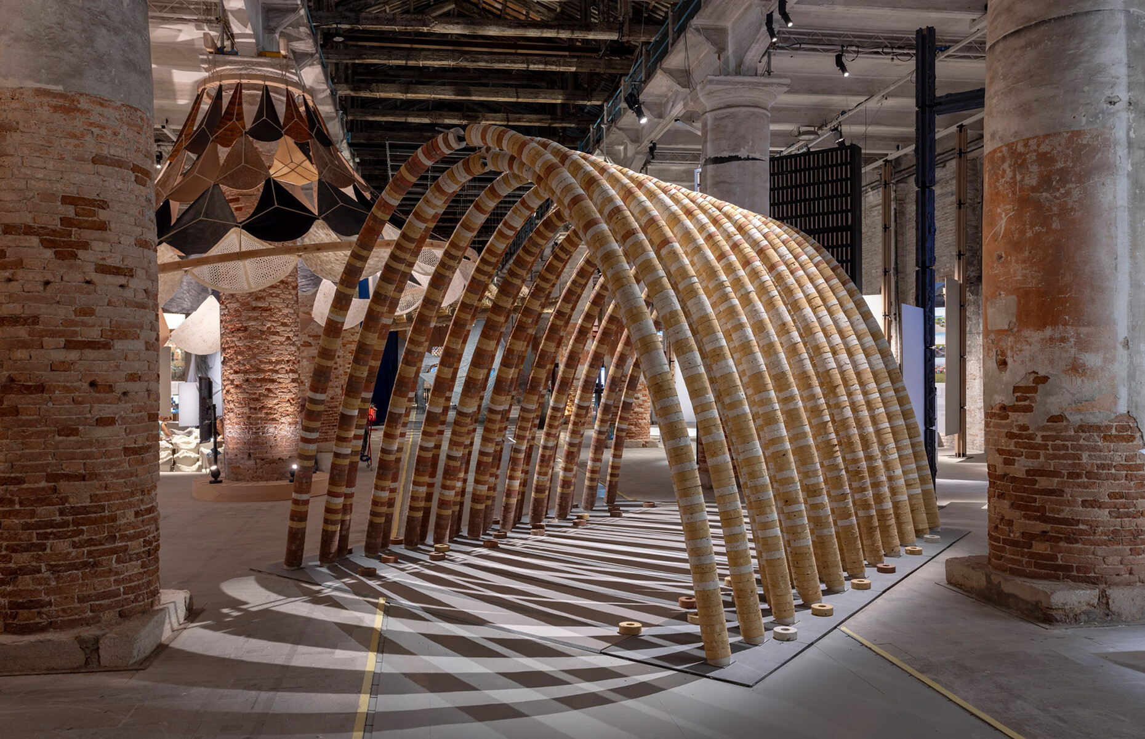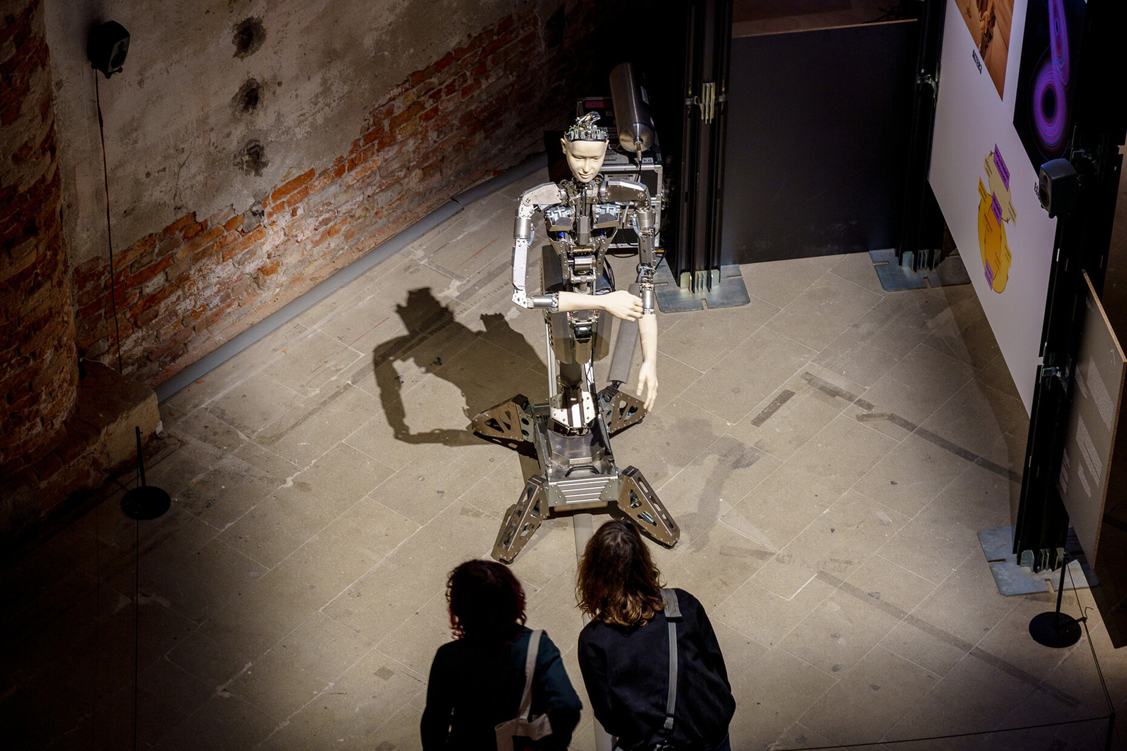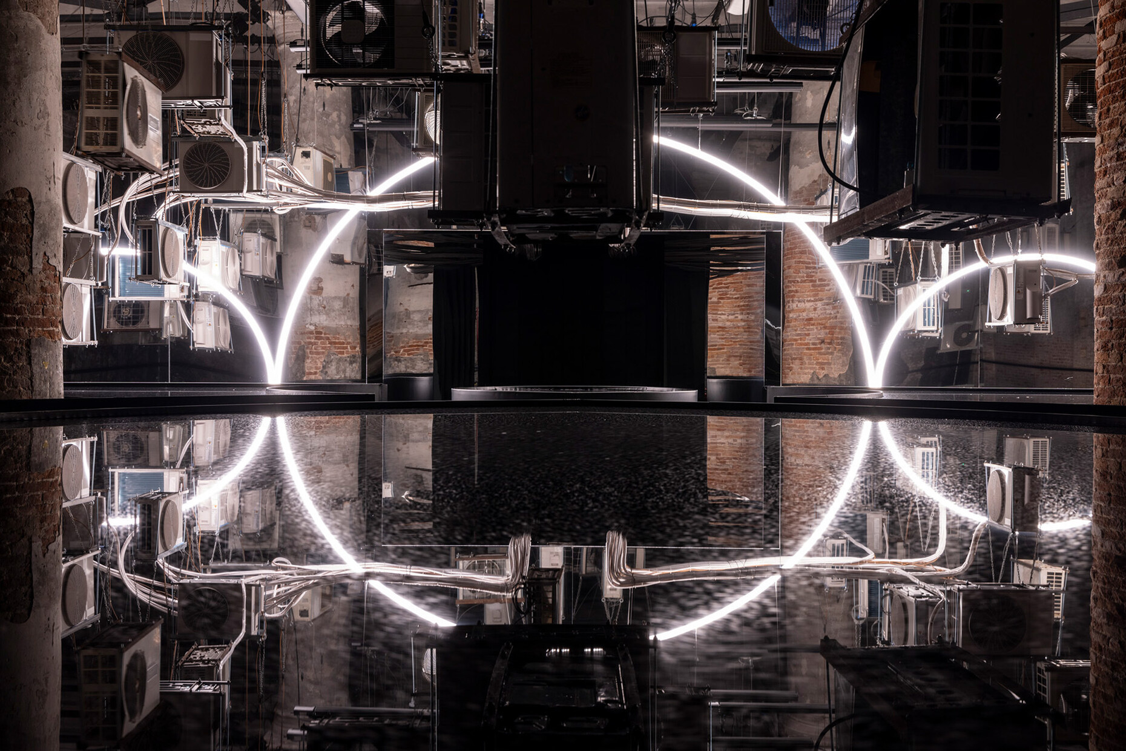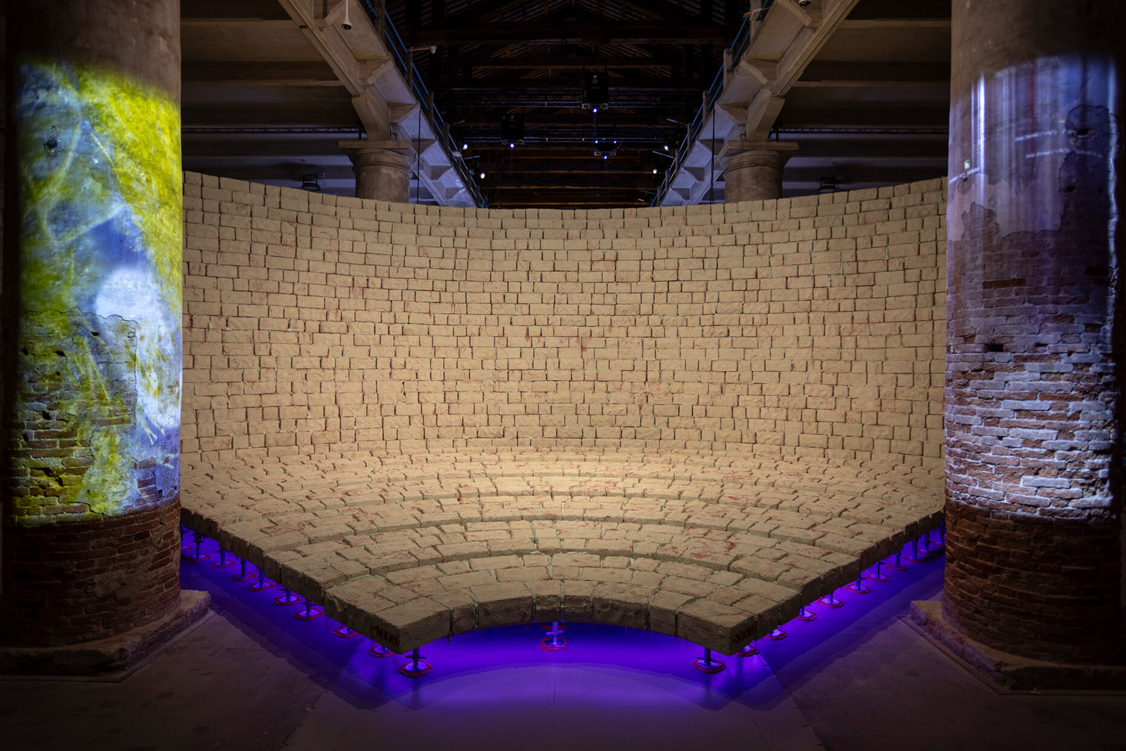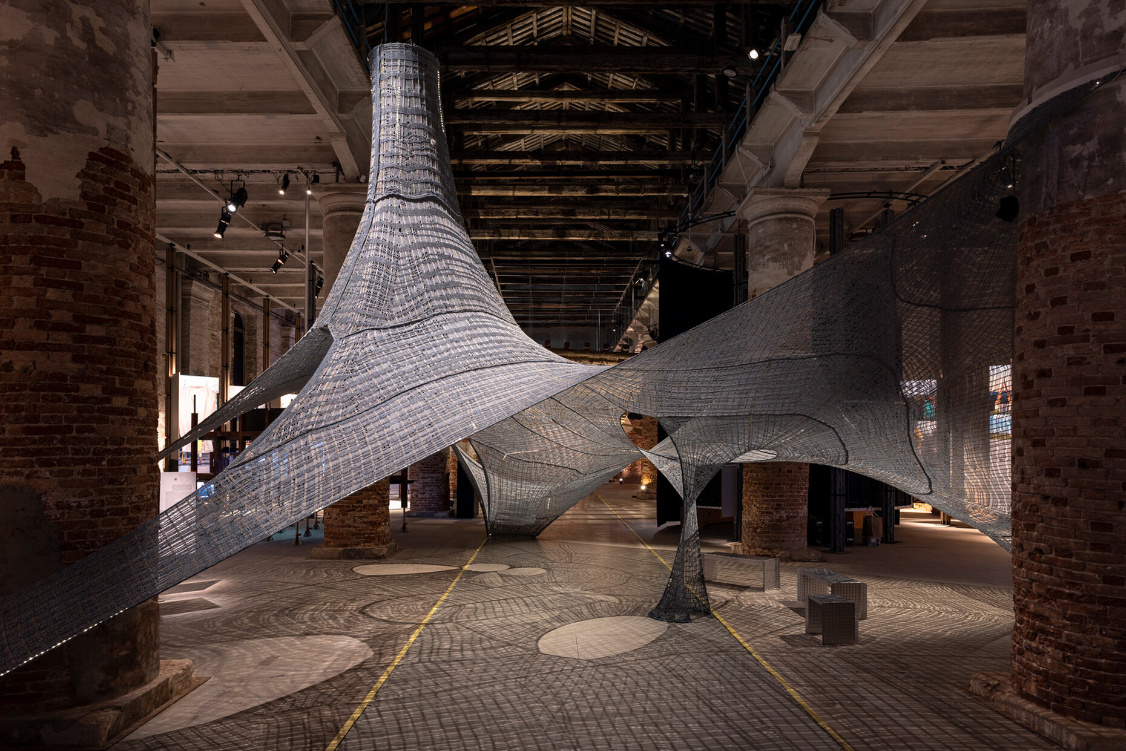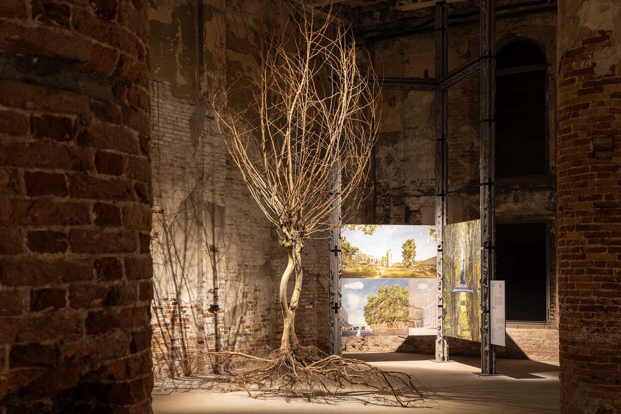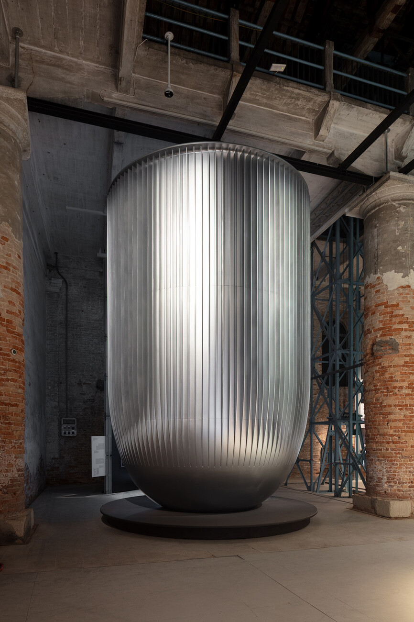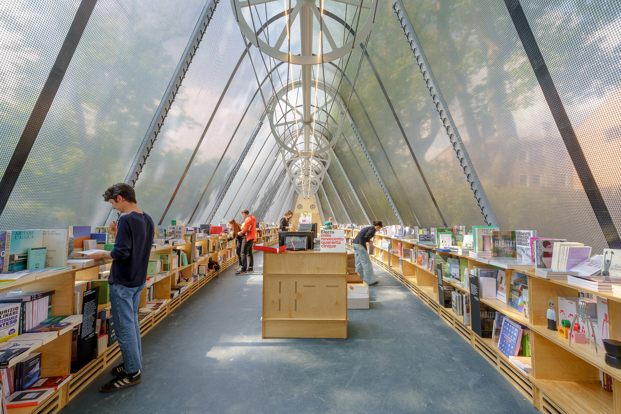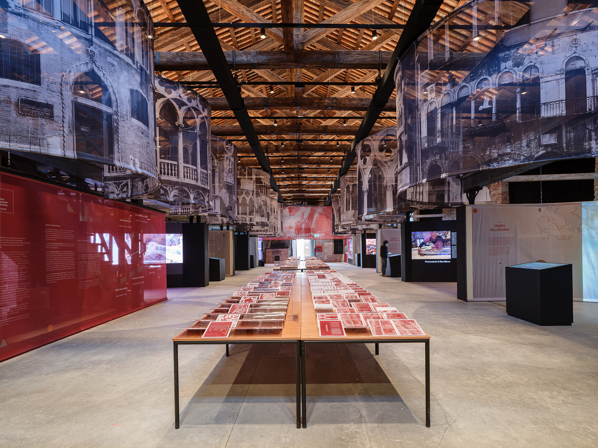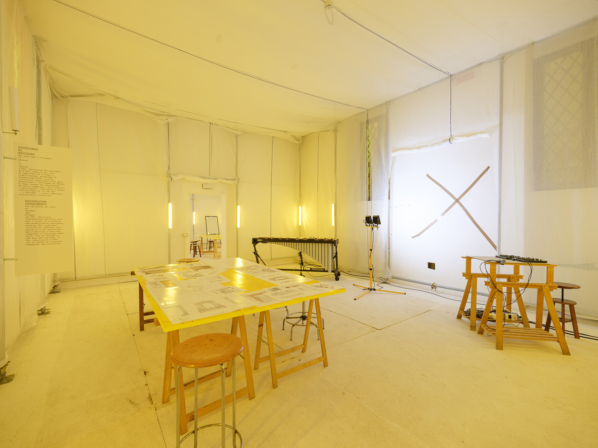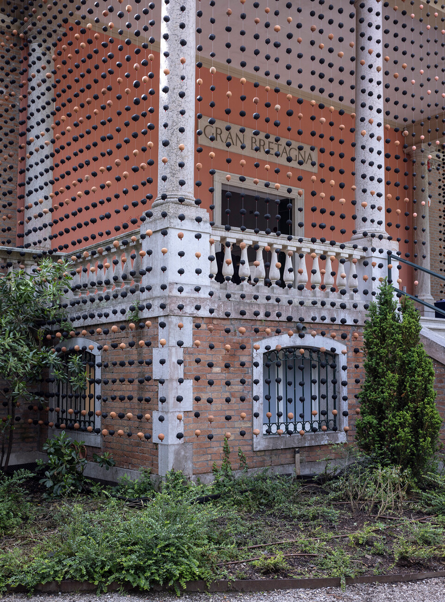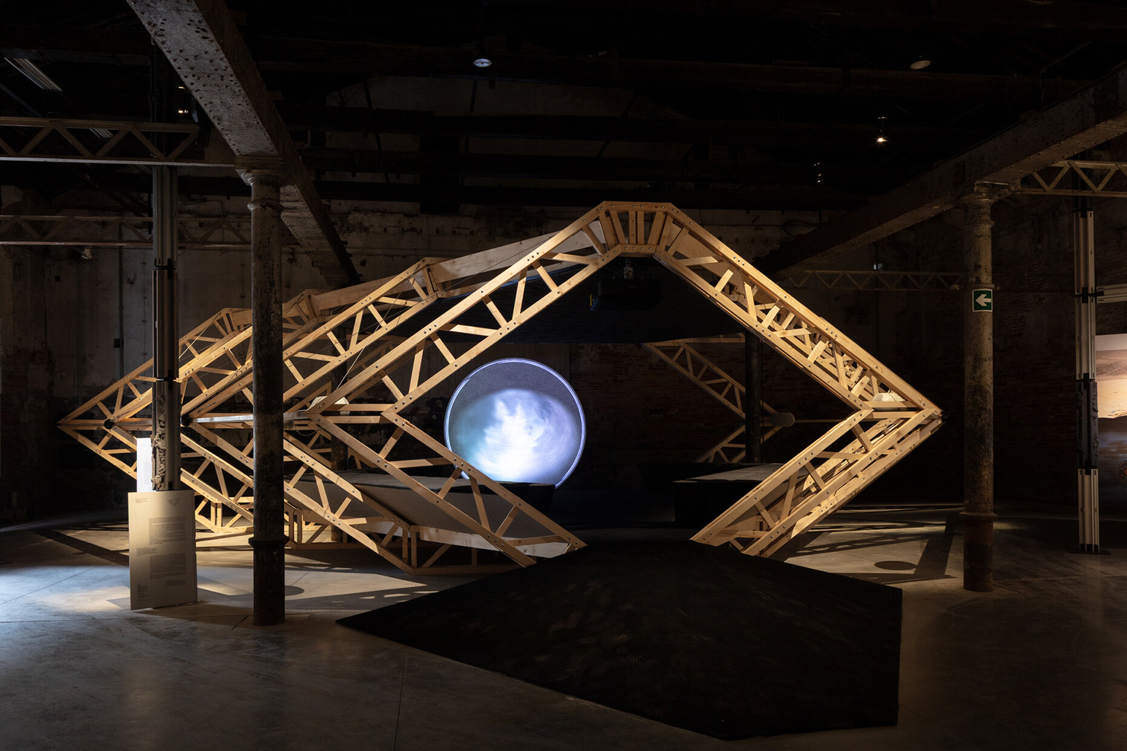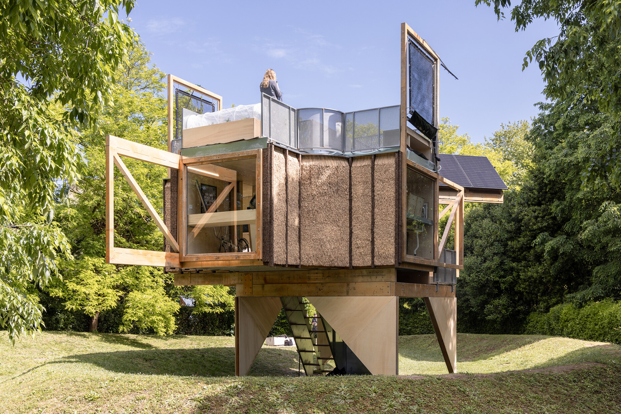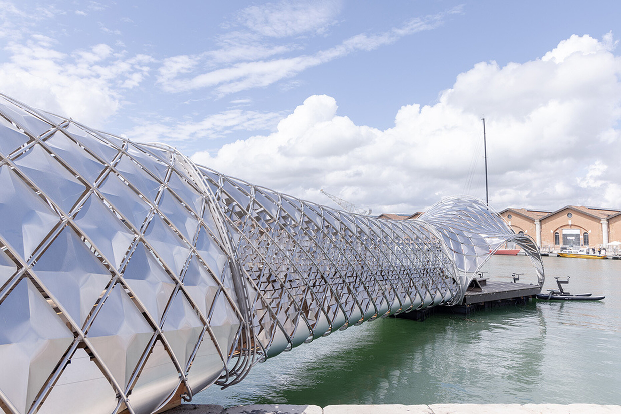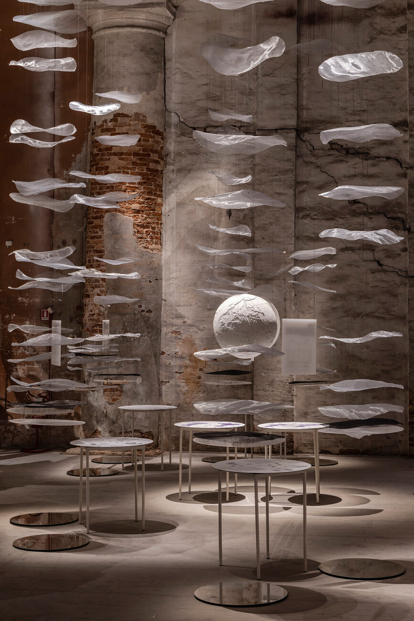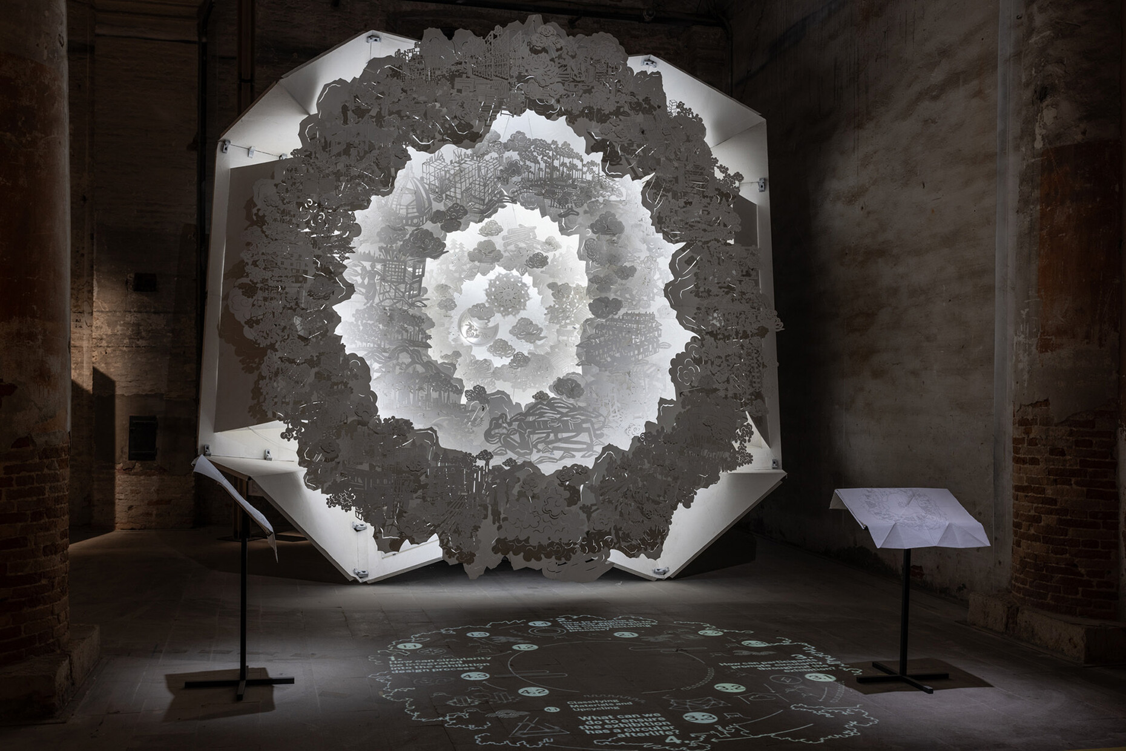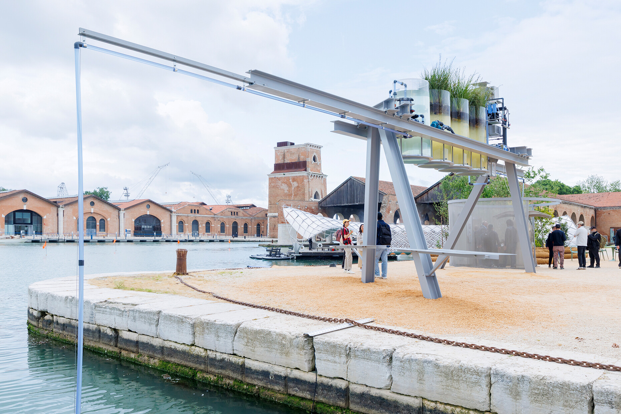REVIEW – BIENNALE ARCHITETTURA 2025
Laboratory for ideas
The central main pavilion in the Giardini is hiding behind scaffolding this year. Its spacious rooms will remain closed during the 19th International Exhibition La Biennale di Venezia. Several areas in the Arsenale, the second large area of the international biennial exhibition, are also in ‘restauro’. Architecture needs to be repaired and renovated, which brings us straight to the topic. Carlo Ratti, curator and architect from Turin, has designed the architecture exhibition in the lagoon city as a laboratory for ideas, methods and solutions that reduce the carbon footprint - and the best way to achieve this is to renovate and reuse existing structures. The duo from the Parisian firm Jakob+MacFarlane have also erected scaffolding in front of the French pavilion, making a virtue out of necessity. The pavilion itself is not available because it too is currently being renovated. However, the scaffolding offers good possibilities as an exhibition display – modular, temporary and reusable.
The Danish pavilion based on the concept by Søren Pihlmann, a favourite for many to win the Golden Lion, which it did not receive after all, is also circular. The Copenhagen architect exhibits the dismantled materials from the current refurbishment of the building from the 1950s. All valuable rubbish! Visitors to the pavilion walk through the carefully tidied show construction site, where dismantled floor slabs, silt and limestone, window profiles and other existing materials that were dismantled during the renovation process can be seen – carefully separated by type and carefully organised. All of this is being analysed in detail for the circular renovation of the pavilion with research support from several universities and has never before been on display at the Architecture Biennale. The change of perspective is part of the programme, because instead of glittering new buildings, the focus is on existing resources, including buildings. Urban mining is in the age of the Anthropocene.
How Utopia becomes a reality
This year's Biennale has a total of 66 national pavilions, some of which are spread across the lagoon city. In addition, there is the main exhibition with 750 protagonists from architecture and climate research, philosophy and many other fields – more than ever before. Their exhibits are densely packed in the Arsenale, whose Corderie, the name given to the large halls of the Serenissima's historic ropery, is transformed into a jam-packed showcase for experiments and ideas. Screens shimmer, robots wriggle and 3D printers are at work everywhere – alongside models and sound installations, complex display boards and photos. In the ‘Natural, Artificial, Collective’ sections, the show presents various forms of intelligence – from natural ecosystems to technoid urban visions and successful collaborative building projects such as the Community Land Trust in Turin, which works with the Porta Palazzo Foundation to remove living space from the speculative property market. The brief explanatory texts are not always easy to read, which is particularly complicated when it comes to complex research projects. The abundance of exhibits on display is almost unmanageable, and the walls are also crowded with display boards. So anyone coming to the Biennale needs a lot of time to get to grips with it all and study the projects – and the courage to leave gaps. Some things are still a long way from being realised and with some AI-generated visions this is perhaps a good thing.
Biomaterials
The ‘Natural’ section remains the most exciting with a series of mock-ups and approaches to renewable, resource-saving natural materials. Anyone thinking of wood and clay will be amazed at what else research has to offer. Algae, fungi and bacteria can be seen here, which will soon find their way into the industrial construction industry. Biomaterials are currently both a magical substance and a hope for the future, sometimes the result of research and then again surprisingly down-to-earth. What looks like bricks in the beautiful large installation of the Elephant Chapel is produced naturally using significantly less energy. The bricks of the 1:1 model by Booserm Premthada, founder of Bangkok Project Studio, are made from elephant dung – the project was honoured with a well-deserved Special Mention. The international jury, which included Swiss curator and art historian Hans Ulrich Obrist, Paola Antonelli from the Museum of Modern Art New York and South African architect Mpho Matsipa, professor at the Bartlett School of Architecture in London, awarded the Golden Lion of the main exhibition to the Canal Cafe by Diller Scofidio + Renfro with Natural Systems Utilities, Sodai, Aaron Betsky and Davide Oldani. ‘A demonstration of how the city of Venice can become a laboratory for the idea of new ways of living on water,’ reads the citation. The four large, transparent water cylinders of the open-air installation on the harbour basin of the Arsenale can be seen from afar. The water from the lagoon is filtered in them and then processed into a café for visitors to enjoy. A bar as a laboratory for the future of the lagoon city.
Irony and a pointing finger
Thoughtful and critical voices, humour and irony, utopia and reality are condensed at the Biennale into a varied mix with a few surprises; climate change remains omnipresent as a central theme. In the garden of the Centro Culturale Don Orione Artigianelli, the Bulgarian pavilion presents a solar-powered snow machine that whirls white flakes into the air – depending on the current position of the sun and is biodegradable. ‘Pseudonature’ by Iassen Markov turns climate change on its head with playful irony: what if Venice had to reckon with snow and ice in winter and the Grand Canal was opened up for ice skating? In the German pavilion in the Giardini, which is organised by the curator team Nicola Borgmann, Elisabeth Endres, Gabriele G. Kiefer and Daniele Santucci, the effects of global warming in overheated cities are addressed – not without a pedagogical finger pointing. ‘Stresstest’ shows an all-round projection in the main room with construction site noise, concrete mixers and heat maps. The large-format video depicts the causes of heat stress in cities and then presents successful solutions in various European urban centres. The heat can be experienced in the side rooms – with an overheated stress room fuelled by solar energy – visitors can discover their own heat waves on the large screens. The technology makes it possible. In the de-stress room on the other side, hornbeams are set up to herald a better future. However, due to the space available, the trees on display do not cast any shade, unlike the beautiful large plane trees in front of the building in the Giardini. The urgent need for action is made clear by the projection of a church bell. It's almost twelve o'clock - we need to protect our cities from the heat so that they remain liveable.
The jury awarded the Golden Lion for the best pavilion to the Kingdom of Bahrain, which exhibited a concrete, simple and modular proposal to combat the heat. Andrea Faraguna - who is currently Professor of Architecture at the Academy in Vienna - uses a 1:1 prototype to show how the overheated outdoor spaces in the desert state of Bahrain can be cooled by natural means. A geothermal probe supplies the suspended room with cooled air, which circulates under the ceiling platform from a simple grating. Natural cooling utilises the chimney effect, in which hot air is drawn into the ground, where it cools naturally and then rises. With temperatures of up to 50 degrees Celsius, which are not uncommon in Bahrain, the modular system, which is the result of complex research, is to be used in a simple way for outdoor spaces. This is a promising approach that could soon be implemented several times.
Architecture for the people
The 19th Biennale Architettura in Venice has many discoveries in store, as can be seen in the Vatican Pavilion, which received a Special Mention and was open to the press preview on the day of the successful papal election. For the first time, the Holy See will have its own building for its participation in the Biennale. It will use the rooms of Santa Maria Ausiliatrice in Castello and keep them open over the next few years. In the past, the building complex – which dates back to the 12th century – was used for pilgrims and later as a hospital for the poor. It has now stood empty for years and is falling into disrepair. The Vatican has now leased the buildings from the city and is renovating them under the direction of Mexican architect Tatiana Bilbao in collaboration with Catalan firm Maio Architects. ‘Opera Aperta’, as the title refers to Umberto Eco, is an open building site where restorers and craftsmen work and pass on their knowledge, and where concerts by the conservatory and workshops for neighbours and visitors also take place. A social space for the people of Castello that revitalises the empty space. Instead of artificial intelligence, a philanthropic and humanistic form of collective ‘IntelliGens’ is at work here. The transformation we are facing as a result of climate change must also involve people and have a social impact. Only then can it succeed. Pope Francis did not live to see the opening, but he would certainly have enjoyed it.
