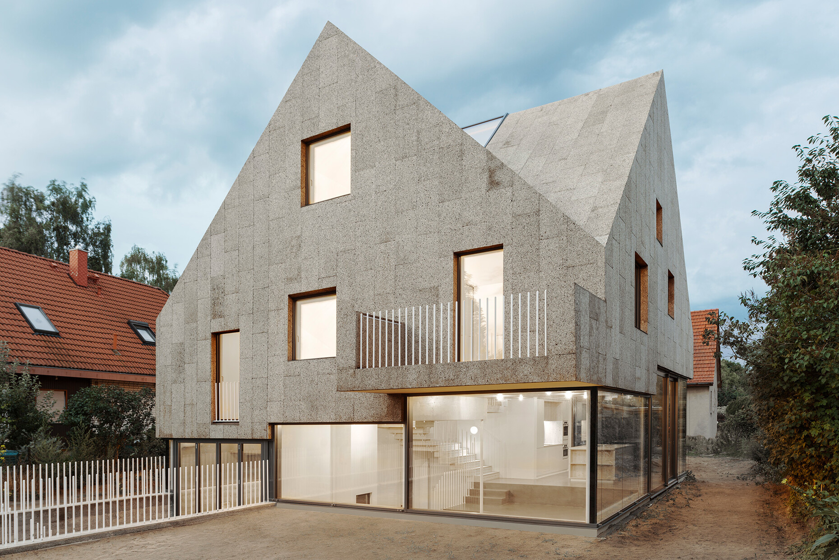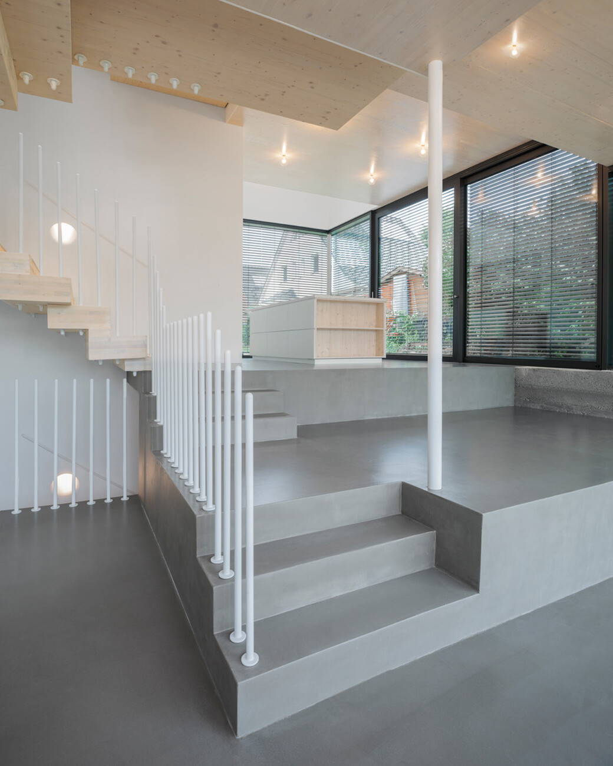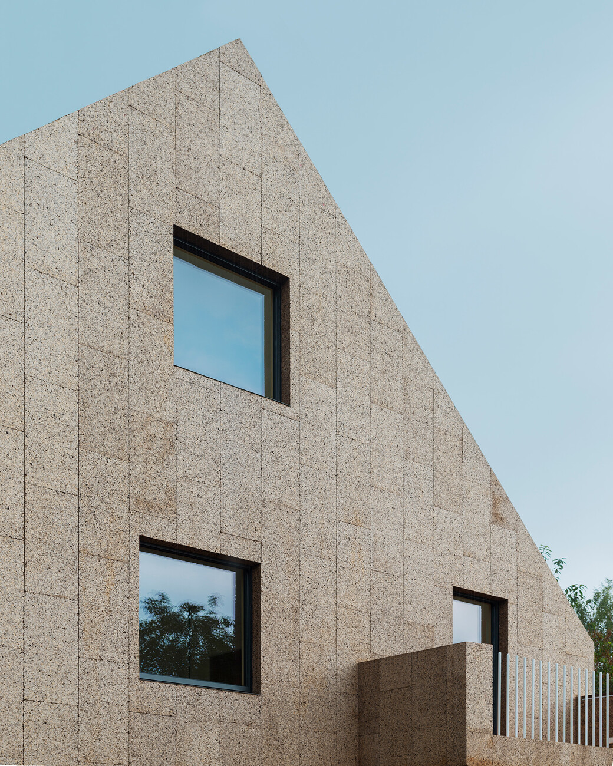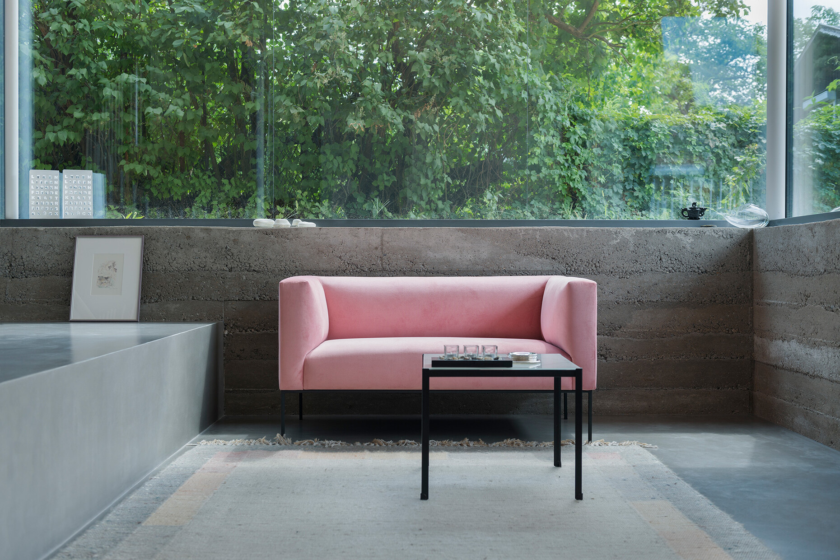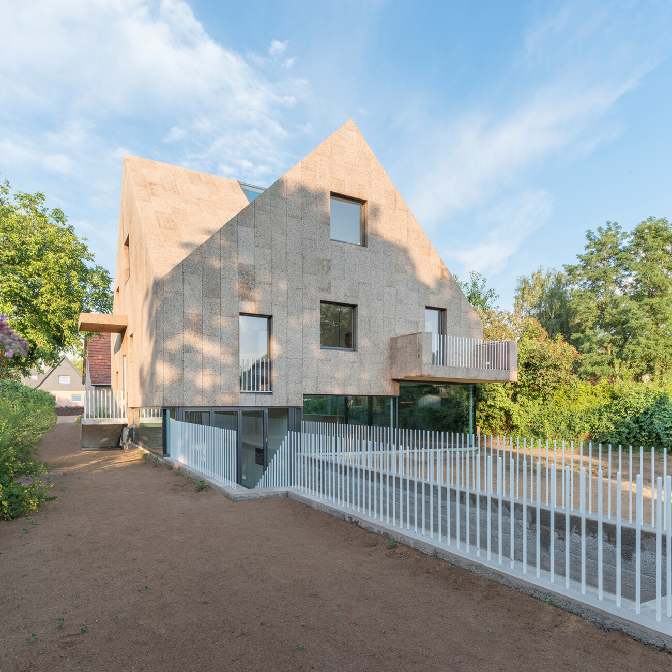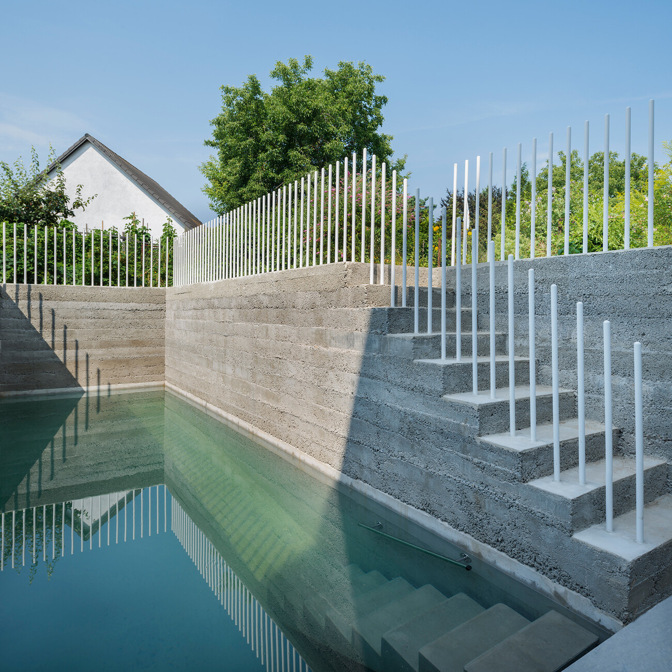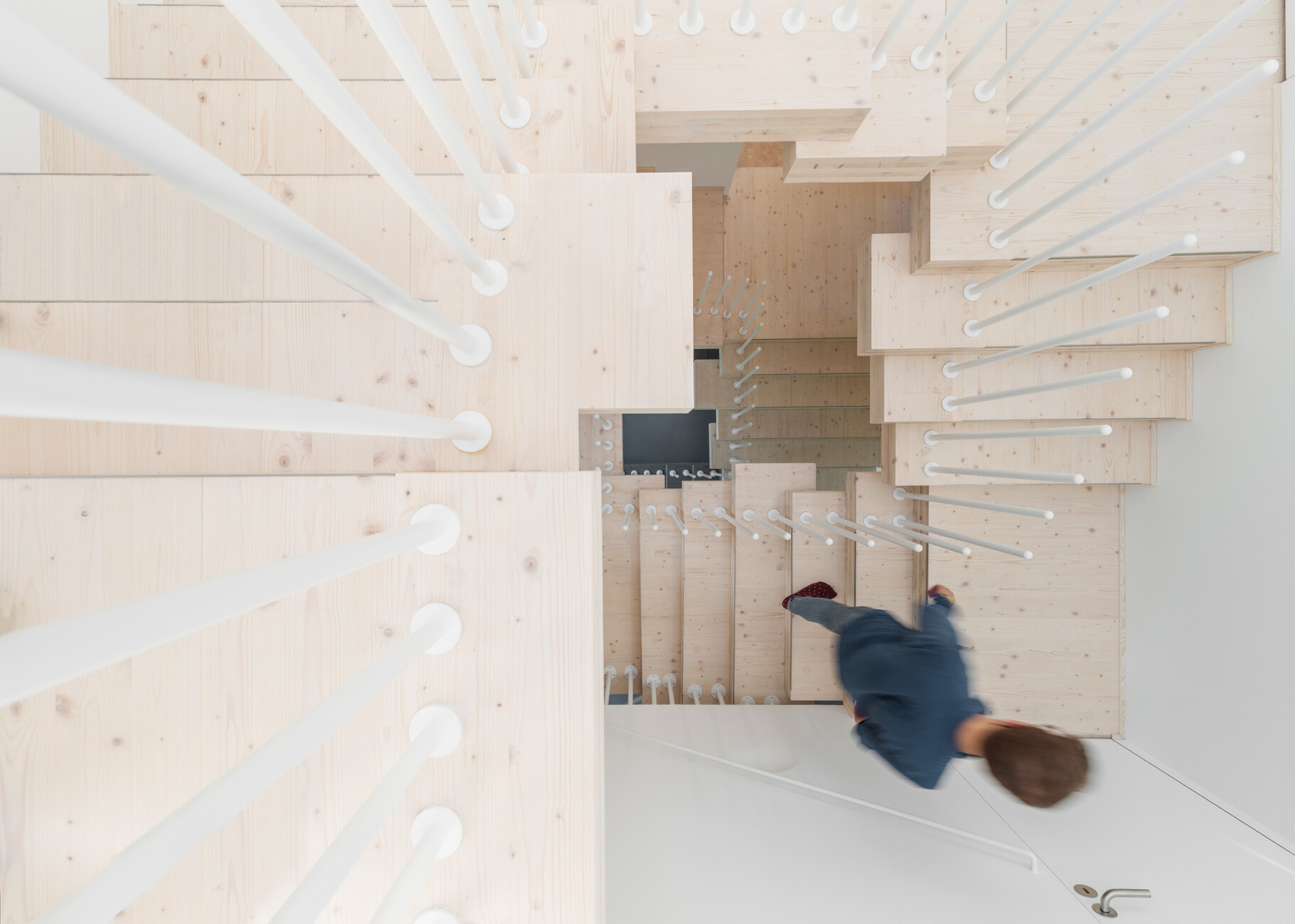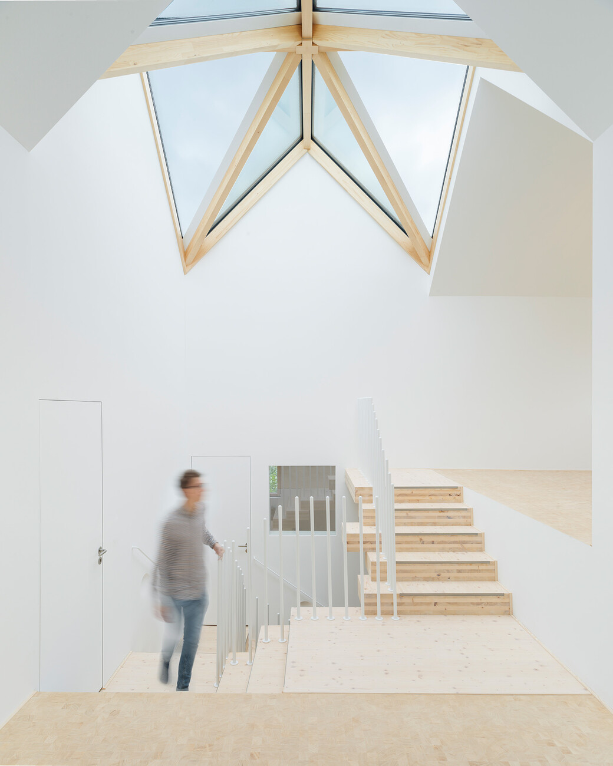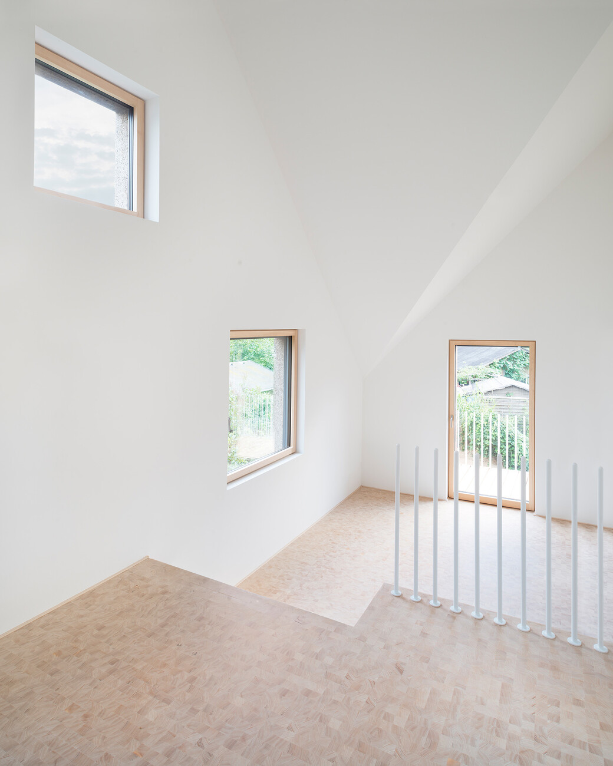Between the gables
In the midst of a concentration of plasterwork, clinker and wood stands a one-off building. The Cork Screw House, located in a residential estate on the outskirts of Berlin, is the first of its kind in Germany: cork panels completely clad every inch of the house from the base to the gable. Considered a groundbreaking venture, the monolith is attracting attention, and not only from fellow architects. Evidently, the experiment by rundzwei Architekten has been a success.
The story begins on a train. On the journey from Frankfurt to Berlin, an architect who has just designed a doctor’s surgery gets talking to a doctor who has just remodeled her own practice. They talk about architecture, spaces and the building the doctor wants to have realized. A few months later the studio of young architects is told they have been chosen to design the new structure in the Berlin locality of Staaken.
The client didn’t want an off-the-peg solution. The house was to cover at least 250 square meters, have an outdoor pool that can be accessed from the bedroom, and ideally have a flat roof. As the doctor had already bought the plot, Marc Dufour-Feronce and his office partner Andreas Reeg together with colleagues Ana Domenti and Luca Di Carlo had to deal not only with the usual planning regulations of a purely residential area, but also with the challenging geometry of the site, located behind another plot yet with its own street access. One full story and an attic story, more is not allowed in the middle of the housing development. There was not much space either, but there was enough scope: The Berlin team of architects managed to generate some 320 square meters of gross floor space.
For Andreas Reeg, the trick is no more than simple math: namely, the living area on the ground floor is actually in the basement, “which on average may not lie more than 1.40 meters above the turf.” On average means that all the surfaces are added together. In the case of the Cork Screw House they vary between 70 centimeters and 2.60 meters. “The average is exactly 1.40 meters,” explains the architect. This is how they managed to arrive at the stated gross floor space. “Otherwise it would probably not have been more than 140 square meters.”
All the walls that lie beneath the edge of the site were realized as layers of rammed concrete and then compacted by hand to make them look as though they were excavated: This impression was important to the architects. The pool is also carved into the earth, which automatically obviates the need for a privacy screen in this very built-up area. The terracing leads from the lower to the upper floor. As a split-level structure, the levels are staggered spirally like a corkscrew, ending just under the gable. The architects planned the house as a wooden structure resting on a solid base. This saves weight and time. And even though a flat roof could not be realized because planning regulations stipulate a saddle roof, the set-back position of the house suddenly turns out to be a stroke of good luck. To harmonize formally with the neighboring houses, a cross-hipped roof was approved.
Essentially a corkscrew inside, with cork as cladding outside: This material quality reinforces the interior spatial concept, while the 14-cm-thick cork panels ensure sound levels remain low inside. Cork granulate is a waste product that is not only sustainable but also insulating and extremely sound absorbing, an aspect that was important given the proximity to Tegel Airport, which is still in operation. When all the windows are closed it remains quiet inside. “Cork façade panels come without additives and chemicals and provide natural resistance to the elements and mold,” the architects explain. And while ultraviolet rays will make the panels fade somewhat over time, the façade can be sanded down every ten years. It was an employee from Portugal who had the idea of using cork. The natural product is used there as standard for façades, while in Germany to date only one building has previously featured cork-panel cladding, namely the warehouse of the cork-panel manufacturer’s German sales headquarters. What convinced Andreas Reeg and Marc Dufour-Feronce of the material’s suitability, apart from their own material tests conducted over a period of 18 months, was primarily the fact that cork can be processed using conventional woodworking tools – meaning the laborers also felt confident about doing their work.
At the topping-out ceremony, guests and neighbors were amazed to see how complex the planning of a detached home can be when the layouts of the various levels interlock. The house is like a three-dimensional puzzle. Large window panes ensure the open living area has plenty of daylight. “Although it is a basement story, it doesn’t feel like a cellar, says Reeg. The cork façade wasn’t installed at the time – now everyone asks him what the neighbors say about their Corkscrew House today, laughs the planner. “On the edge of the city,” he replies, “everyone builds their own thing.” The result: bundles of concentrated individuality between the gables, which can feature plasterwork or clinker or can also be completely clad in cork.
