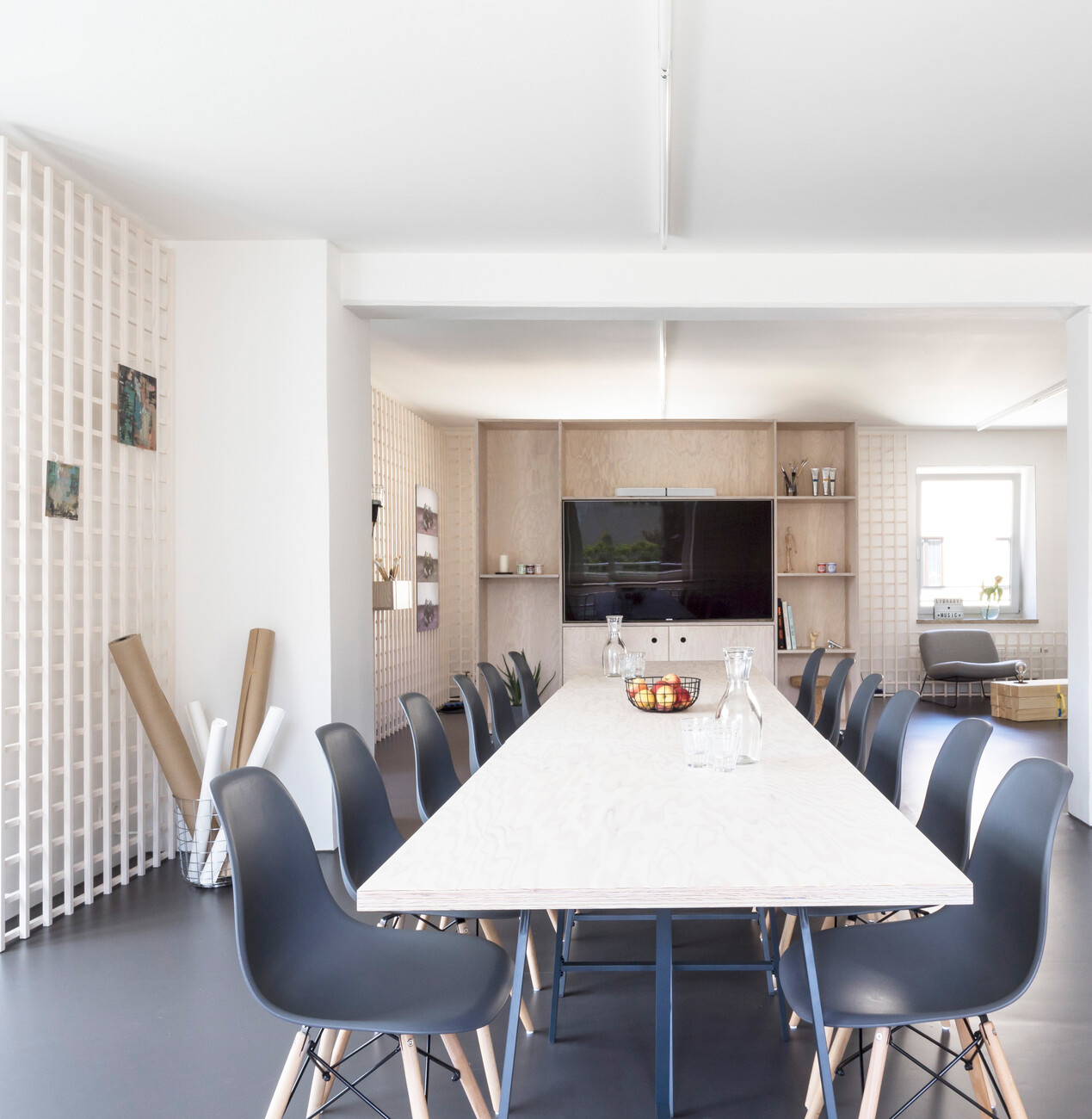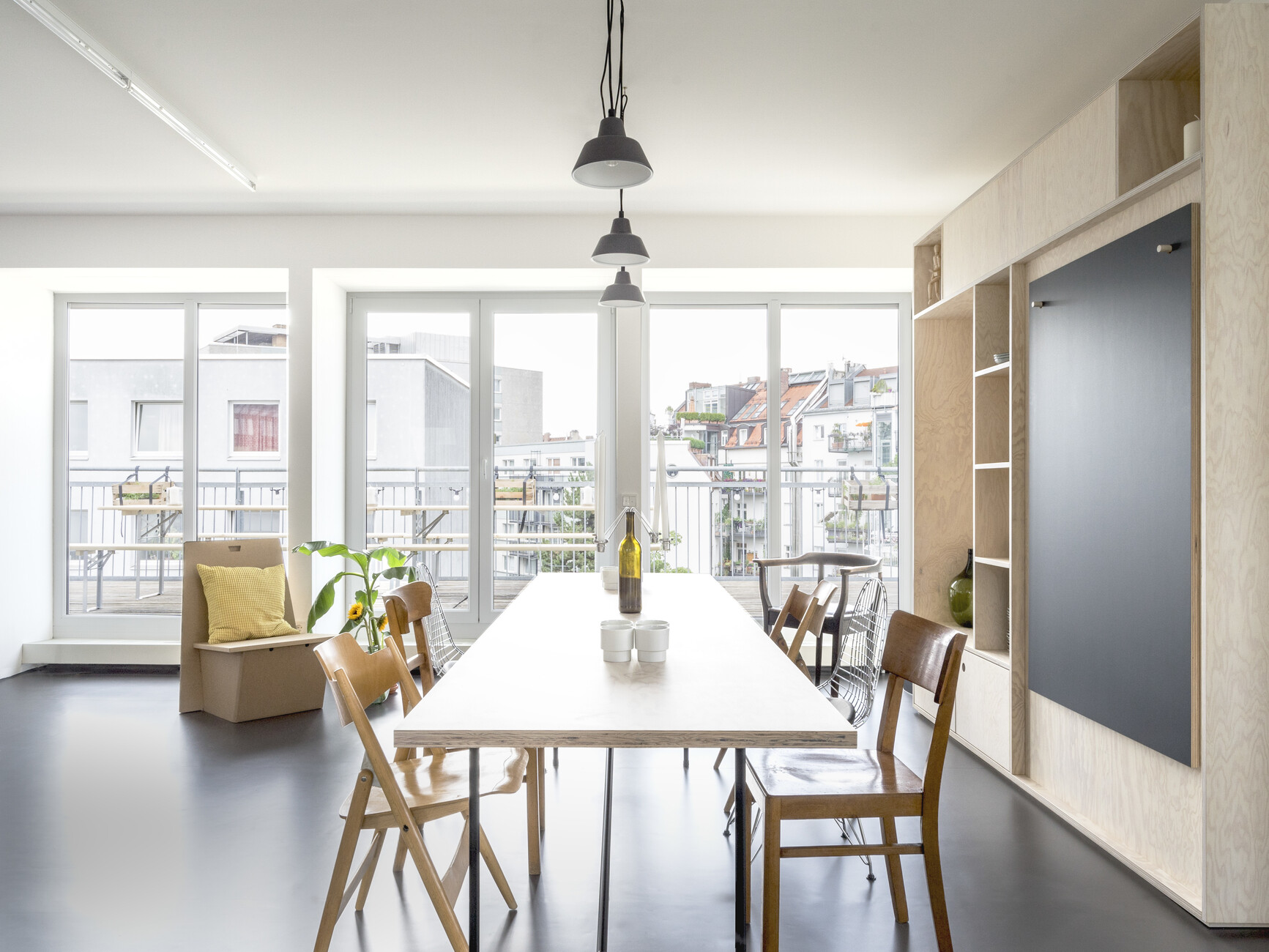An office for now and then
“Out of office” is a fresh take on office settings combining flexible spatial concepts and a mixture of practicality and coziness. Indeed, these two factors were fundamental to the design of the loft in downtown Munich. The key element in the apartment with terrace fitted out by architecture studio “Von M”: two moving partitions that allow the space to be organized as needed. Depending on the task and work situation the 180 square meter area can be put to use quickly and efficiently. The partitions are veritable multitaskers: equipped with folding elements, integrated monitors and areas with magnetic blackboard paint they can be used variously as standing tables or presentation walls. Moreover, the rooms have a sound system and a kitchen.
The basic open-plan concept permits ample scope for how the rooms are used, whether as places of retreat for concentrated work alone or for a photo shooting. The look of the interior design and grid-like multi-purpose wall is kept deliberately “unrefined” – light, untreated wood, while pallets are the main elements in a lounge corner, and the stools are of cork. Rather than a profusion of textiles and sleek chic, natural materials and raw transparency make for functional coziness and an open atmosphere in the work studio. The creative space can be rented from EUR 800 for up to five hours.


















