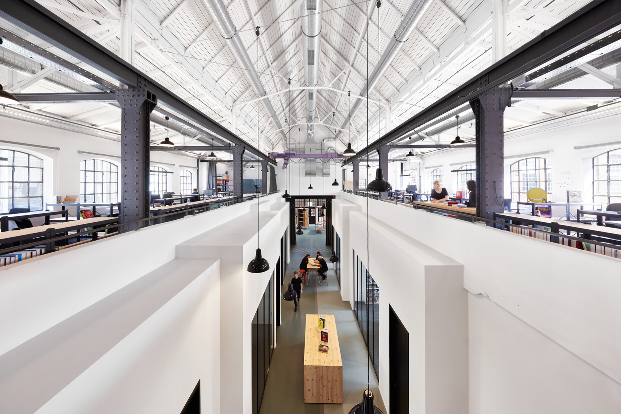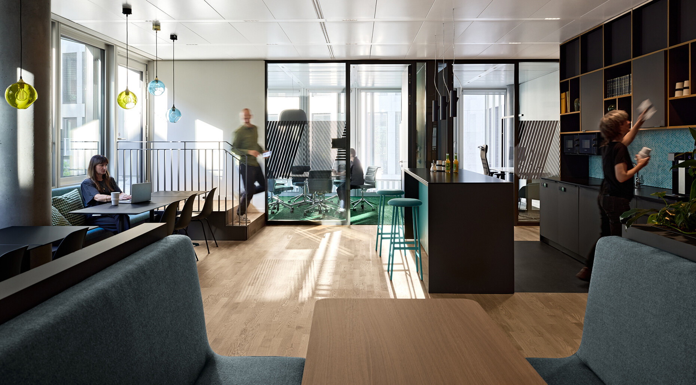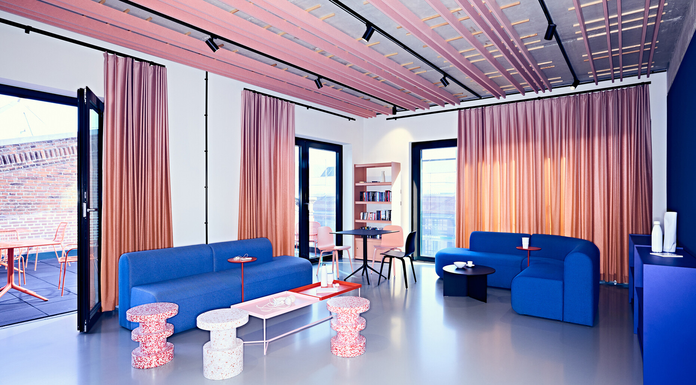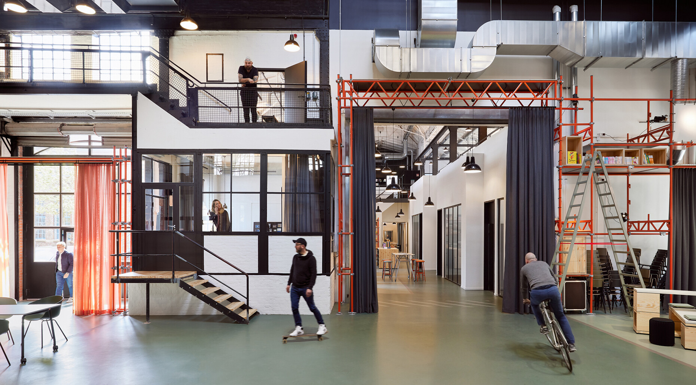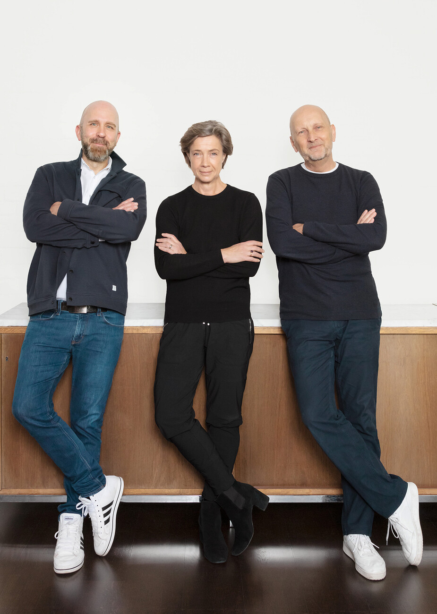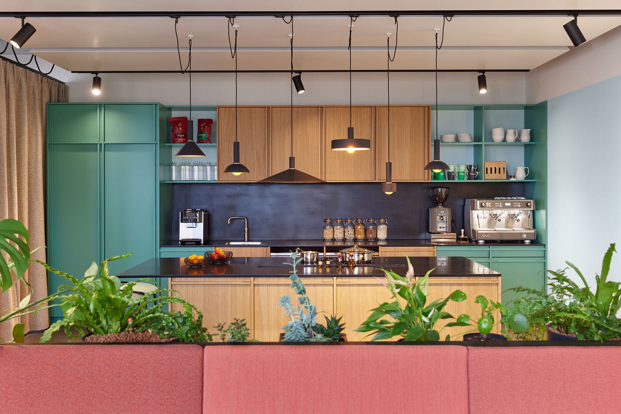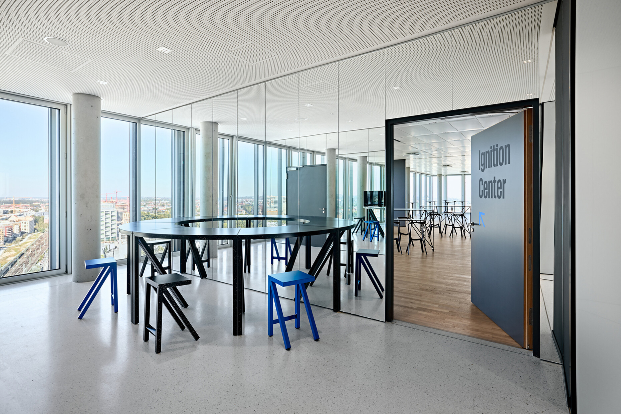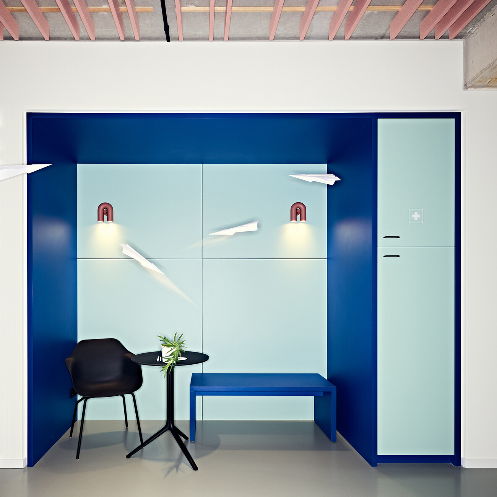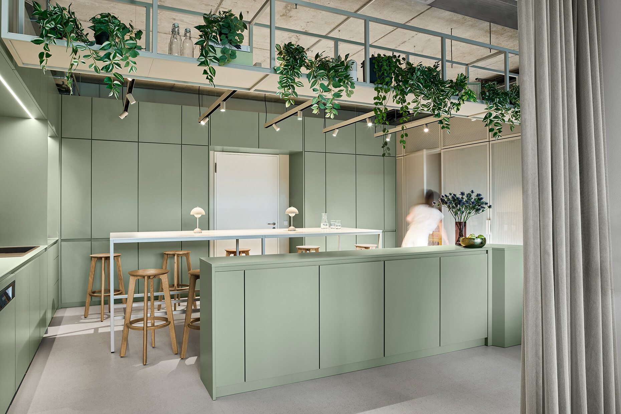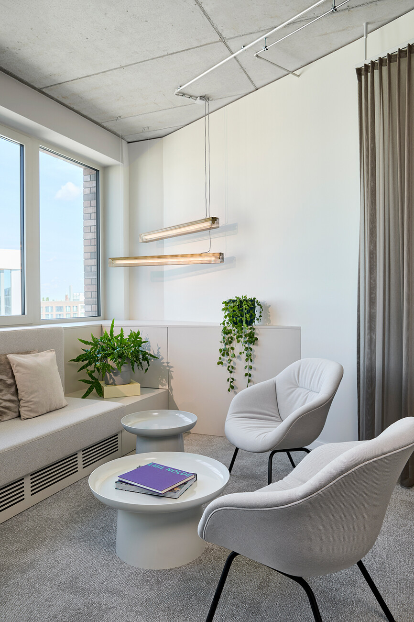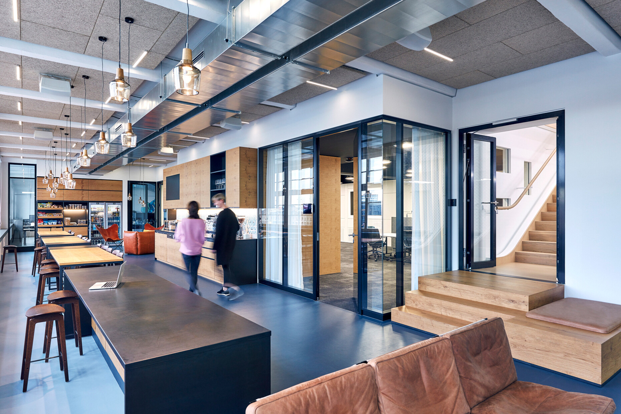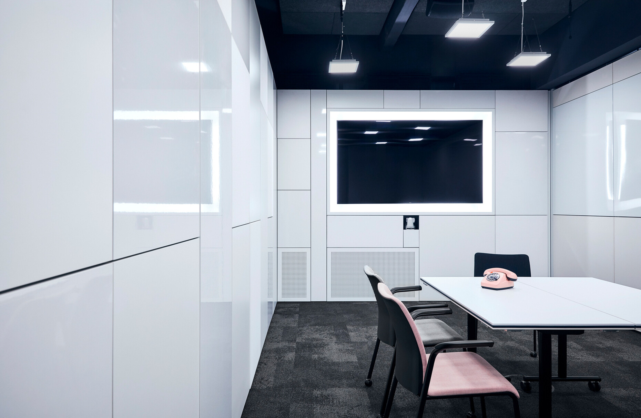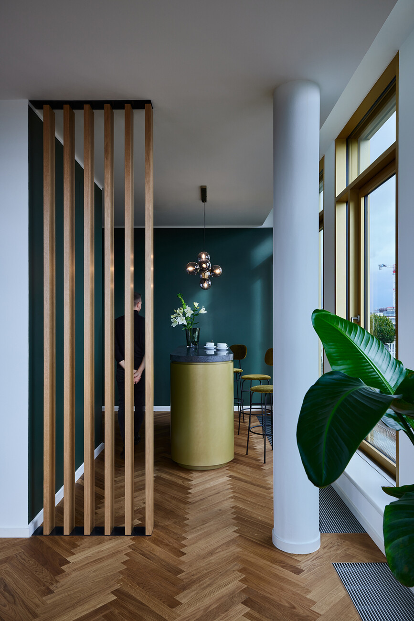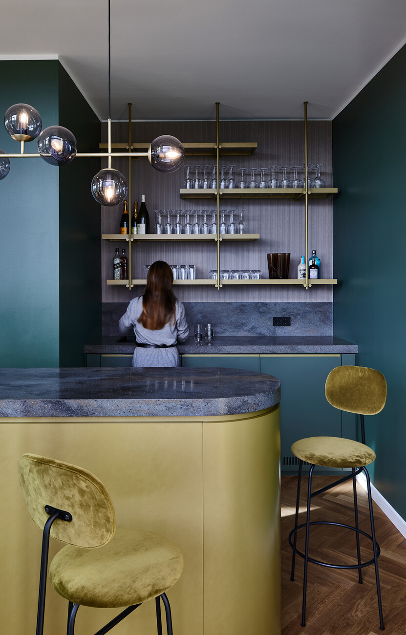The end of the adhesive era
Tanja Pabelick: One of your areas of expertise is designing working environments. How have office requirements changed since you started out?
Claudia de Winder: When we started here in Berlin 25 years ago, we mainly had to work with simple and inexpensive spaces when planning offices. That was architecture with a functional internal structure, in buildings that had been quickly erected in the 1990s. Architects mainly had to think functionally. To meet the demand for work cells for one or two people, a lot of plasterboard was used. Then, in the early 2000s, the start-ups arrived. They wanted large rooms with adjoining play areas, which were correspondingly chaotic and noisy. Now the trend is different. The large spaces with lots of possibilities still exist. However, spatial divisions and organised zones now also create privacy and atmosphere. Places of retreat are particularly important at the moment – to show employees that they can find peace and quiet here and don't have to stay in their home office.
Where did this latest shift come from?
Claudia de Winder: The pandemic was a major turning point that set a lot of things in motion. Previously, managers decided what the office of tomorrow would look like. As a rule, the focus was on reducing space and cutting costs. When people didn't return to the office after the pandemic and it became increasingly difficult to recruit talent, companies started asking their employees what they wanted.
What attracts people to the office?
Klaus de Winder: The workplaces we design should above all be communicative. They are the opposite of home offices; people come to the office to exchange ideas and for personal encounters. Nevertheless, you don't just need hustle and bustle, you also need space for concentrated, focused work. Users are now thinking less and less in terms of territory. It's less and less about ‘my office’ or ‘my desk’ where I put my picture. The radius in the office is getting bigger and employees understand that their workplace consists of many different work locations. Nevertheless, there are still some who always head for the same desk.
How do you manage to find the right design language for all the different requirements?
Claudia de Winder: A working environment functions best when it develops from within, rather than being imposed from outside. We try to find out through discussions what makes a company tick, where it wants to go and what its prevailing understanding of work is. We talk to the employees, draw up an individual profile and then look together at how we can implement it. A project is not a one-way street, because we are also learning. It is a give and take. We do not have offices based on a formula, where everything is organised from loud to quiet in the floor plan.
How do you proceed?
Sascha Nikolauschke: With every new project, we first free ourselves from potential constraints, the budget and, to some extent, our own experience. This ensures that we don't rule anything out from the outset and can distil the essence of the project with an open mind. Every company has its own pyramid of needs, which we analyse by asking specific questions. We are often confronted with a mountain of efficiency and have to ask ourselves: How do we get our backpack over it? Conveying ideas has a lot to do with communication and strategy. At what point are which decisions made, how do I set up the project and who are the people behind it? This is work on many levels. A publishing house looks different from an energy supplier or a consulting firm.
Your latest project is the office space for Hörbuch Hamburg Verlag. What were the requirements here?
Sascha Nikolauschke: Hörbuch Hamburg is part of the Bonnier publishing group as a sister company of Carlsen and part of the so-called Carlsen Campus, which we implemented in 2021. Carlsen Verlag has consolidated all its locations in Hamburg into a single building complex. Hörbuch Hamburg is now located on the top three floors of the new building, and Carlsen Verlag, with its latest expansion last year, is located on the bottom two floors. It was important to Hörbuch Hamburg to be part of the team while still having its own space with its own design language and identity.
And it's turned out very colourful?
Sascha Nikolauschke: Hörbuch Hamburg used to be located in an office space right next to Altona station, which lacked dynamism. After the move, there was a desire to bring in a breath of fresh air. The team is young and dynamic and produces a wide range of audiobooks and radio plays. We quickly had a clear theme, but also a limited budget. The interior design makes extensive use of colour and volume, with a three-dimensionality reduced to silhouettes that almost has a comic-like effect.
The photo series for Hörbuch Hamburg is unusually lit and staged. Why did you decide to do this?
Sascha Nikolauschke: A photo shoot gives you a special opportunity to look at the project from the outside after a year in the spotlight, and perhaps also after a period of tunnel vision. Through the camera, you can discover things you may not have seen before. The photographer Mark Seelen has been working with us for a long time, and for Hörbuch Hamburg we developed an idea together on how to stage the finished interior in order to find a different narrative level. With the people standing in the scene in white suits, they almost look like silhouettes.
You were inspired by the organisation of a village when setting up Carlsen's office. What does an office have in common with a village?
Klaus de Winder: I have a Dutch background, and this aspect is inspired by Dutch building culture: a small house should function like a city, and a city like a house, according to Aldo van Eyck in the early 1960s. There are retreats and open areas, there are areas where you can entertain guests and completely private rooms. Then there was the atmosphere of the place. At Carlsen, for example, there are offices in the attic, and what's special is how the light comes in through the dormer windows. This creates a very unique, cosy atmosphere.
How important is the environment? Do surroundings and urban structures influence interior design?
Klaus de Winder: We take a holistic approach to architecture. We never reduce it to individual elements such as interior design or a working environment. That's why we prefer to get involved right from the start, during the selection and design phase of the building. The location and its surroundings are an inherently important factor. What do I see when I look out of the window? External references are relevant because they have to do with identification. You are also giving your employees a home – which is why it is important to choose the location carefully and enhance it through design.
Old building or new building?
Claudia de Winder: There is no clear answer to that question. Every project – with all its components, the combination of individual factors, orientation and value – is a unique challenge. Of course, it is easier when the premises are already a place. With old buildings, it is a matter of recognising and continuing the potential, while with new buildings, it is a matter of thinking it through in advance. How can you turn spaces designed for maximum floor space into really good spaces? In our office for Vattenfall in Hamburg, for example, which we designed in collaboration with the Behnisch office in Stuttgart, we had what was essentially a standard building. We created character, concept and atmosphere through two-storey conservatories, vertical and horizontal corridors and views of the old town and harbour.
Do you consider flexibility to be a priority?
Klaus de Winder: The question is: How high or low should the threshold for flexibility be, and is the offer of flexibility even taken up? We recently doubled the size of our own office and learned a lot in the process. We installed curtains between the workstations – and so far, they are rarely used. An acoustically shielded box, on the other hand, was constantly occupied. Employees were more willing to take their laptops with them and change their location than to change their actual working situation. We have had the same experience with height-adjustable desks and movable walls. Flexibility does not always mean that everything is on wheels, but can also be achieved by providing a larger and more widely distributed space. An important issue for us is the unfinished, by which we mean that we design parts of the space in such a way that they can withstand subsequent changes. It is simply not sustainable to tear everything out and start again every ten years. The workplace must be able to adapt to change.
What does that mean for architecture?
Claudia de Winder: One major issue is how buildings need to be designed today in order to be future-proof. How should they be structured? What possibilities should they offer? How do we design the building services? Flexibility is a very important issue here, for example in terms of being able to reconfigure rooms. We can no longer rely on buildings being used for work on a permanent basis. Architects also need to learn to think circularly. We don't just design rooms by arranging furniture; we also decide on the materials and how they are processed. The age of adhesives is over. We need to design elements so that they can be dismantled layer by layer. This is where architects are currently in high demand – and we may need to question our profession and move away from traditional perspectives.
Do you follow up on your projects after completion?
Klaus de Winder: We always look at how an office develops, how it is used over three or ten years. Sometimes you walk in and everything looks exactly the same as when it was handed over. You think to yourself: Oh, that's nice, you seem to feel comfortable here. In other cases, you walk in and there are plants everywhere, with no regard for the spatial concept. And then you hear complaints and think: You could have asked for help with the adjustments. Evaluating projects is also incredibly important – and still far too rare. Because this is where architects, users and clients can learn a great deal. As architects, for example, we can plan dynamically in areas where there are different wishes and ideas but also experience. If the chosen solution doesn't work in reality, you can perhaps quickly create a better-functioning office by removing and adding things.
Is readjustment part of the planning process?
Sascha Nikolauschke: Actually, it's quite rare. We are very fortunate that our reputation means we are often listened to and given a great deal of trust. And we are persistent; we stand up for what we believe is right and don't take the easy route. Architects like to claim that they have all the answers. I don't believe that. But we have what it takes to find the answers.
