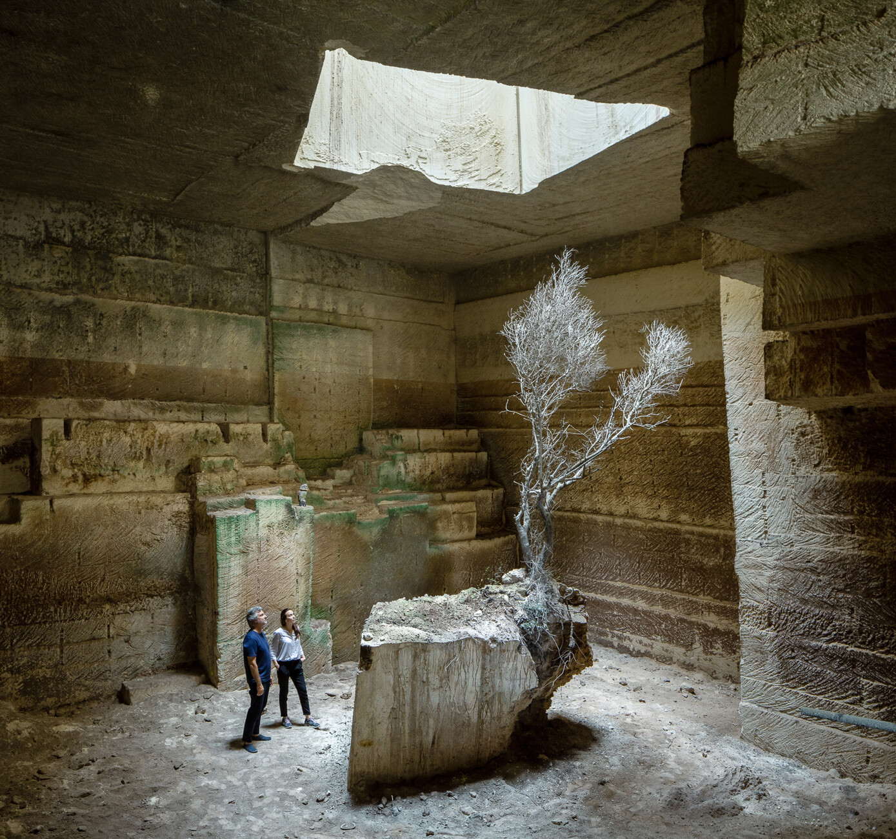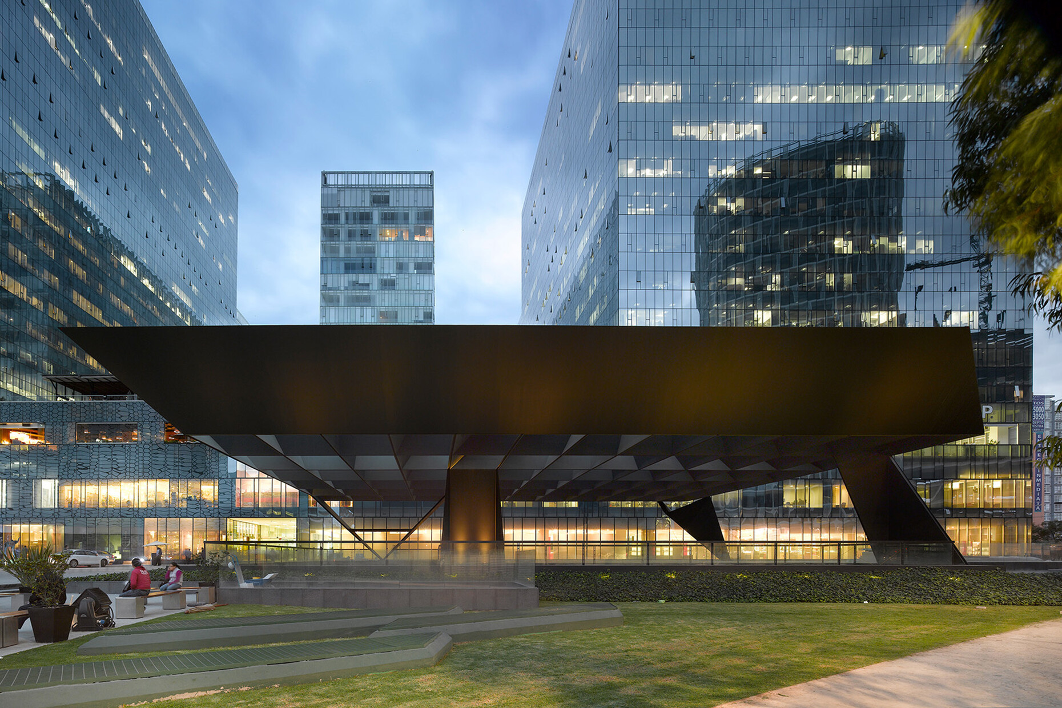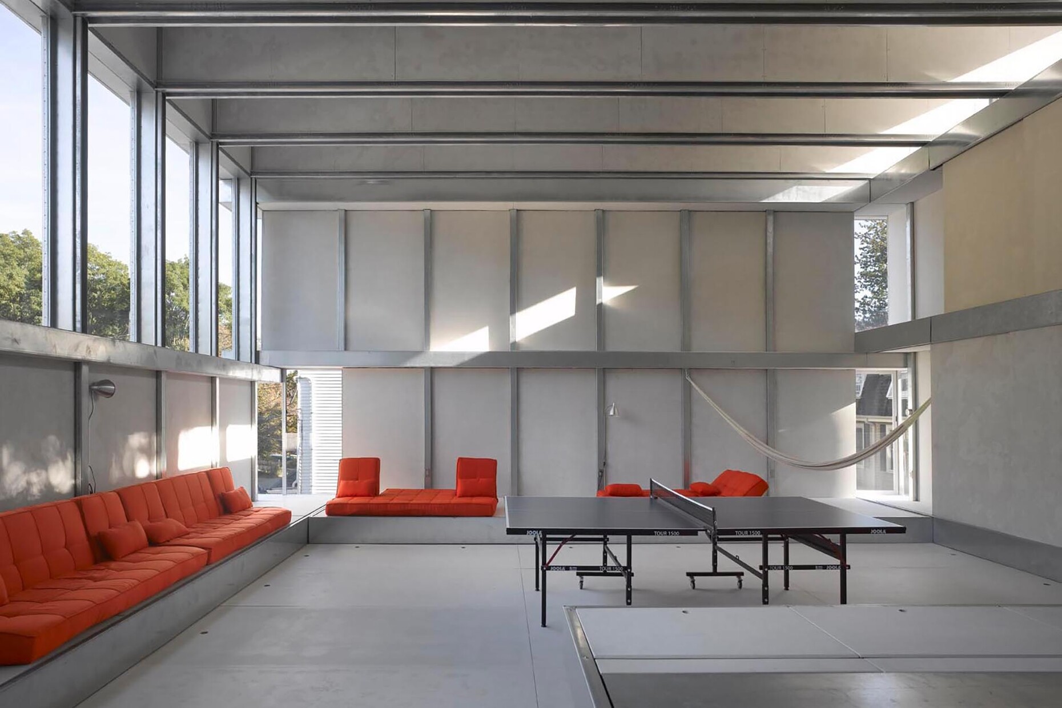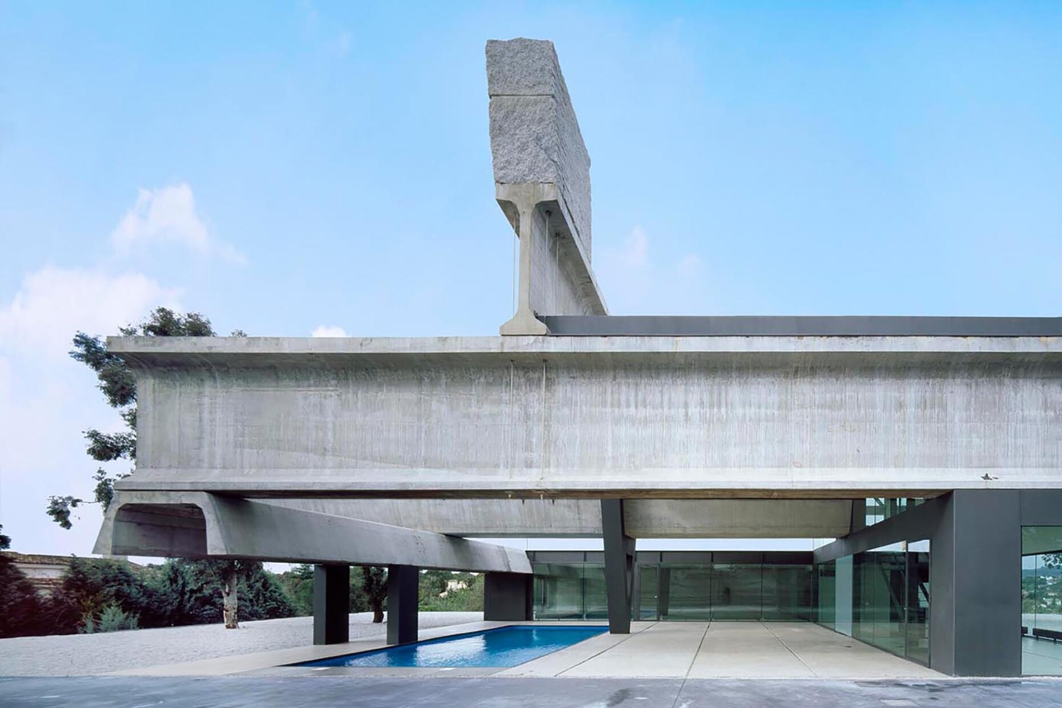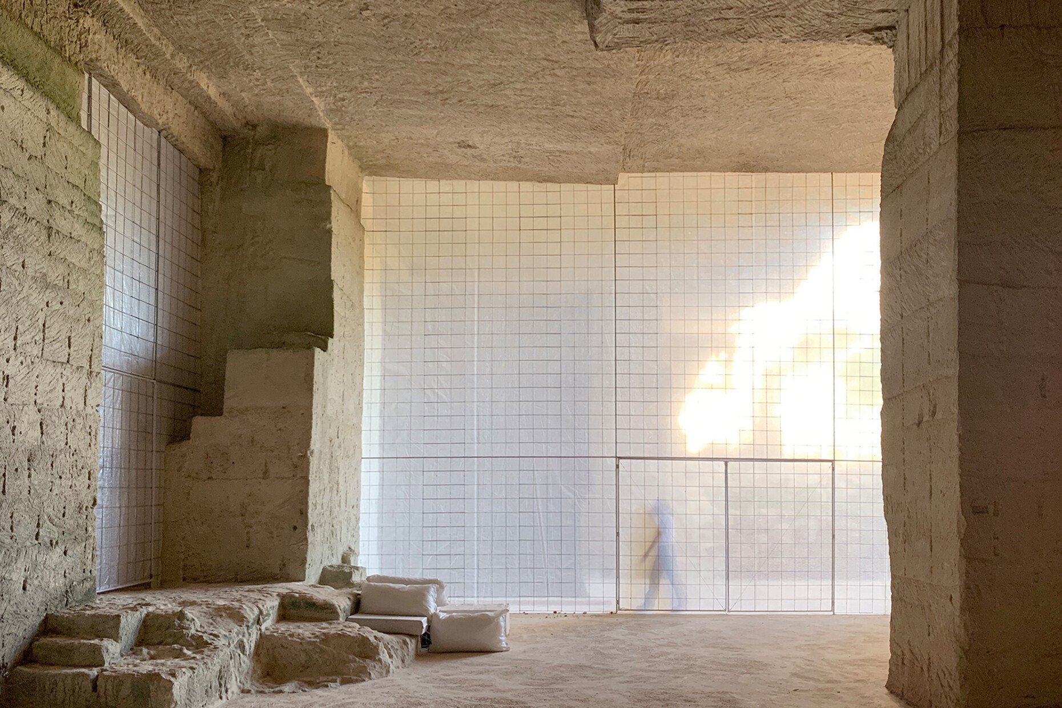Nature Meets High-Tech
When a Spanish architectural office calls itself "Ensamble Studio", in other words bases its name on the noun derived from ensablar, meaning to assemble or perhaps more precisely to join, you would think it were primarily concerned with building as construction. What has been connected can be recognized by the joints, by the visible connections – the structure is fully exposed. You need only think of Richard Buckminster Fuller, Jean Prouvé, Charles Eames, or for that matter the masters of the Late Gothic period for whom the precise joining of fragile stone structures was essential and indeed a prerequisite for tectonic stability. The new Ensamble Fabrica prototyping facility and fabrication laboratory in Madrid seems to illustrate this credo quite literally: a delicate looking steel-and-glass structure of impressive stringency. However, what makes it stand out from the mass of equally straightforward but decidedly lackluster industrial buildings is the highly fascinating contrast between the large geometric cube shape and the filigree network of the structure that is simultaneously the facade. Instead of a few large, powerful cross-bracing elements to give the load-bearing structure rigidity, the architects opted for slender diagonal elements distributed evenly over all the areas. This conscious design decision transforms the highly rational building into an artefact.
This poetic intervention in the Ensamble Fabrica illustrates the two seemingly contradictory attitudes that the architects bring to their work. The office was founded by the married couple and architects Antón García-Abril, born 1969 in Madrid, and Débora Mesa, born 1981 in Madrid. Both graduated and gained their doctoral degrees from the Polytechnic University of Madrid. She is a Design Critic in Architecture at the Harvard Graduate School of Design and he is Professor at MIT, where in 2012 they established Prototypes of Prefabrication Laboratory POPlab. Though based in Madrid the two still have intensive contacts with the university scene and a branch office in Boston and continue to enjoy tackling projects in the United States, and are likewise active in the Far East.
Civil engineer Javier Cuesta has been a member of the team from the very start. He is in charge of the manufacturing workshop in Ensamble Fabrica and the technical development of building systems. Since 2013, Borja Soriano has been an associate architect responsible for site supervision, coordination and BIM integration for the projects. In 2020, the group also founded WoHo Lab – a start-up aimed at advancing product development in the field of pre-fabricated building systems. They vehemently oppose the general trend in the building sector towards differentiation and specialization of the trades in the planning and construction process. In doing so they are redefining the role of the architect who today is often reduced to the task of only designing a building and in a return to earlier practices they embrace an interdisciplinary approach to work that extends the architect’s repertoire of skills, adding the roles of construction manager, contractor, inventor and manufacturer of new technologies, and even that of the client.
García-Abril takes an eagle’s perspective on the profession: "Here the architect who in recent years has been reduced to doing graphic or decorative work returns to his original mission – one that is very complex but also very necessary for society, namely the construction of physical space, something that is needed to lend structure both to life and architecture." The philosophical idea behind this is the awareness that all architecture comes from the earth, the building materials are extracted from the earth and then worked, stacked, joined and transformed by people in fascinating ways into spaces worthy of being celebrated, discovered, and inhabited. This development involves our striving for efficiency, subjugating matter, and developing methods and tools to work the stones, fibers, and metals. Advancing this idea in today’s world means moving away from customary local traditional small-scale construction output and introducing the most advanced technologies of digital manufacturing, automation and robotics into construction processes so as to achieve the quality, efficiency, perfection, cost-effectiveness and safety that have long been standard in other technical sectors. Precisely that is the mission of WoHo Lab.
A start-up center in Seoul dating from 2017 looks as if a child has been playing with a Meccano construction set. You might think of De Stijl in light of the structure of imposing steel columns and beams that come together to form a casual three-dimensional volume. Without a doubt this is a modern prefabricated building that is technically perfect but also has the poetic touch of the random and decorative. Here and there the powerful profiles protrude for no apparent reason, all seem somewhat outsized, and are more artistic expression than rational construction elements. The architects took this idea to the extreme in the Villa Hemeroscopium in Madrid that caused such a sensation in 2008: Huge floor-to-ceiling concrete girders shaped like double-T steel girders are stacked to create a fragile equilibrium that you hardly feel you can trust. The remainder is open or glazed and there are no walls. One girder above the ground floor is designed as a tub and filled with water. At the highest point, the G-point as the architects ironically call it, a twenty-ton granite block bears down as if the whole point of the structure were about raising it up high. "Heavy structures and major actions are arranged in such a way that gravity sets the space in motion. This serves to define the place," they explain – the place where the sun sets and that the Greeks call hemeroscopium. Inside the space flows freely and unimpeded, you can gaze as far as the horizon and see the sun sinking. It goes without saying that this house was also prefabricated and installed on site within a week.
The polarity between the finest high-tech and primordial, or almost raw nature runs through the entire work of Ensamble Studio. There is the precisely defined auditorium in Medina del Campo (2003) clad in concrete louvers, or the Musical Studies Center in Santiago de Compostela with its outer skin of granite blocks with unfinished surfaces that look like they have come straight from a quarry (2002). Sometimes there is both in one building – coarse concrete along with transparent, backlit glass walls as in Studio Valdès in Madrid (2004). The zest for working experimentally in architecture is evident in the studio’s frequent participation in exhibitions. The list includes the Big Bang Tower proposed to stand alongside the Chicago Tribune building, which went on display at the Biennial in that city in 2017; or in 2010 in Madrid, The Cloud, a geometric spatial sculpture that looks incredibly heavy but is actually 98 percent air; not to mention the Balancing Act of 2010 in the Corderia at the Biennale in Venice. And when in 2013 international architects were invited to design the seven now famous bus stops for Line 25 in Bregenzer Wald, Ensamble Studio was in on the act and realized the Unterkrumbach Nord stop that looks as if leftover boards had been procured from the nearby sawmill and stacked to create a bus shelter.
One of Ensamble’s most utopian projects is Sea Homes, a circular arrangement of houses floating on the water that form a marina and can be towed anywhere. It was truly back to the earth with a project in 2018 that involved reactivating a disused underground quarry in Mares on the island of Menorca so it could be used as a cave dwelling. The couple call it a "journey into the inner essence of material", "that provides us with spaces to live". They were on a sailing trip with their four children when they first discovered the quarry and fell in love with the location on the spot. They acquired the site, cleared it, and made it habitable but have added very little in the way of home comforts. However, it does have a wonderful cistern swimming pool. Otherwise, as they concede with a wink, the living standard offered is like that on a simple campsite. They called their place "Ca´n Terra" – House of the Earth. The team’s strength lies in this poetic, philosophical approach to the art of building and it ensures that while they also strive for cost-effectiveness, profit, and prosperity they don’t lose sight of the most primal and instinctive goals of building by humans, namely creating nests and making living spaces out of nature.
