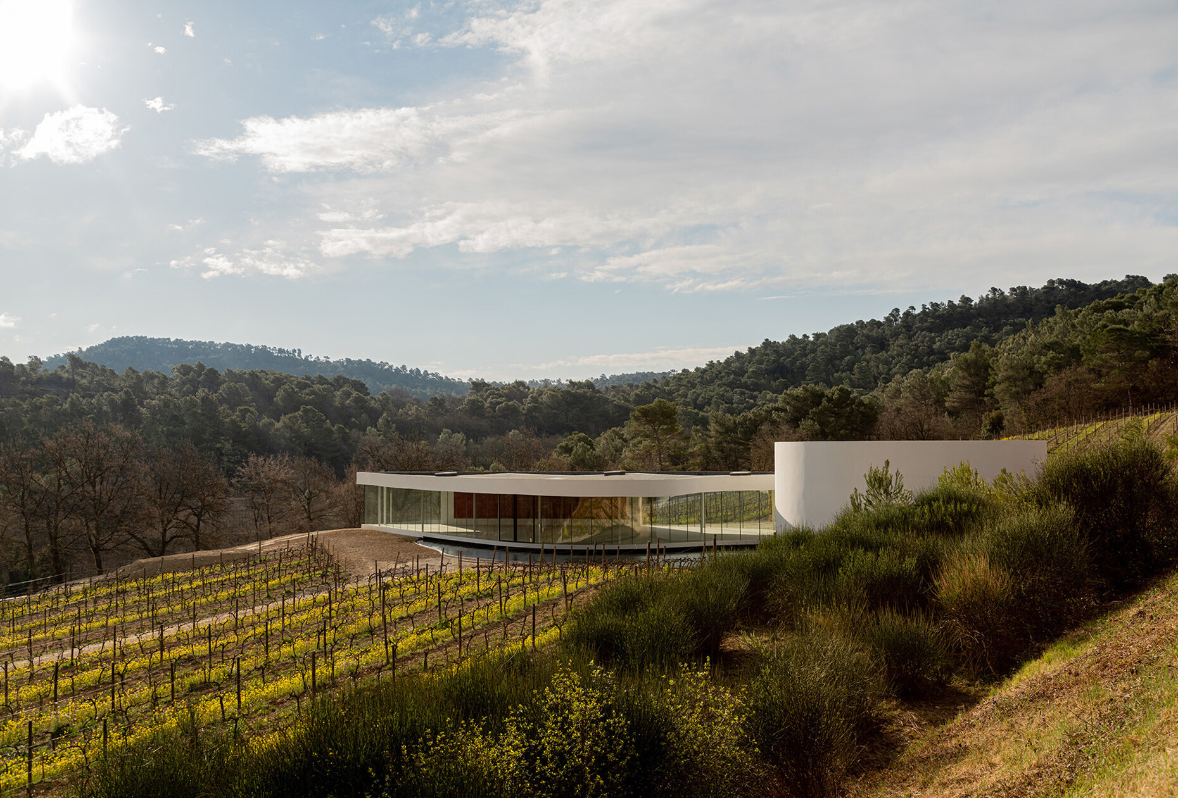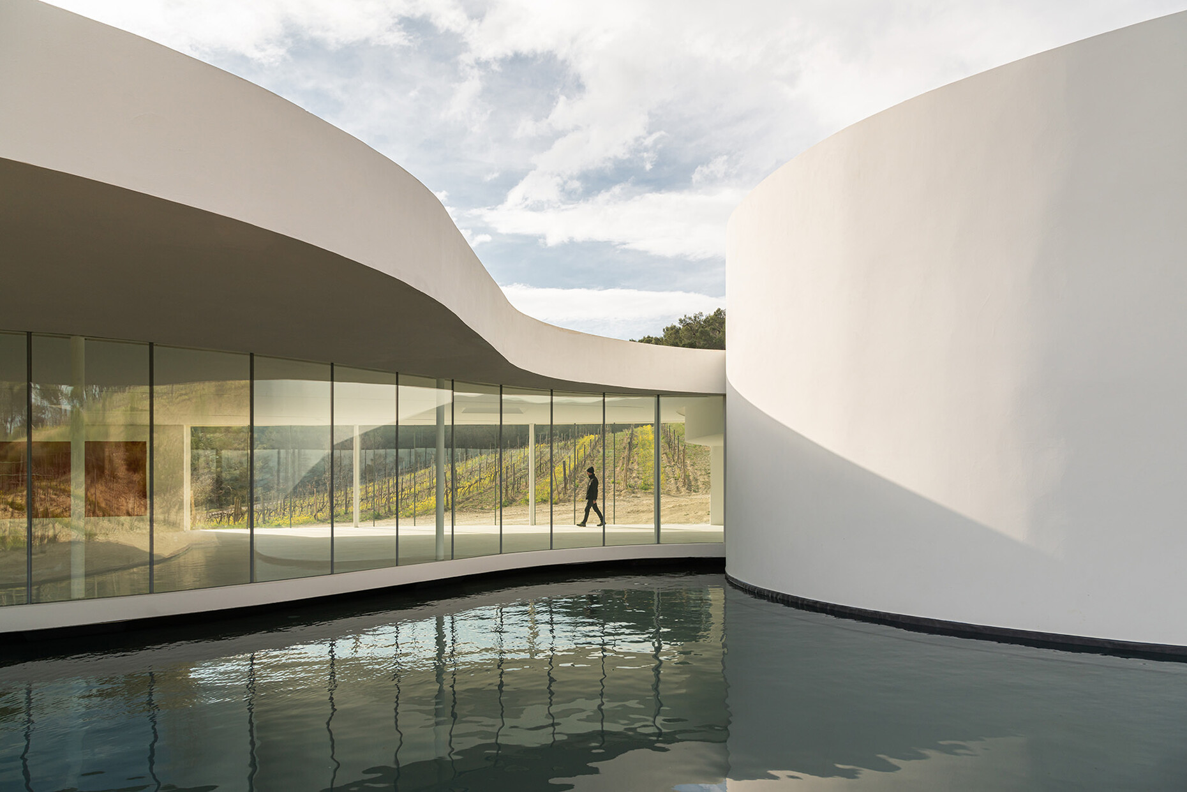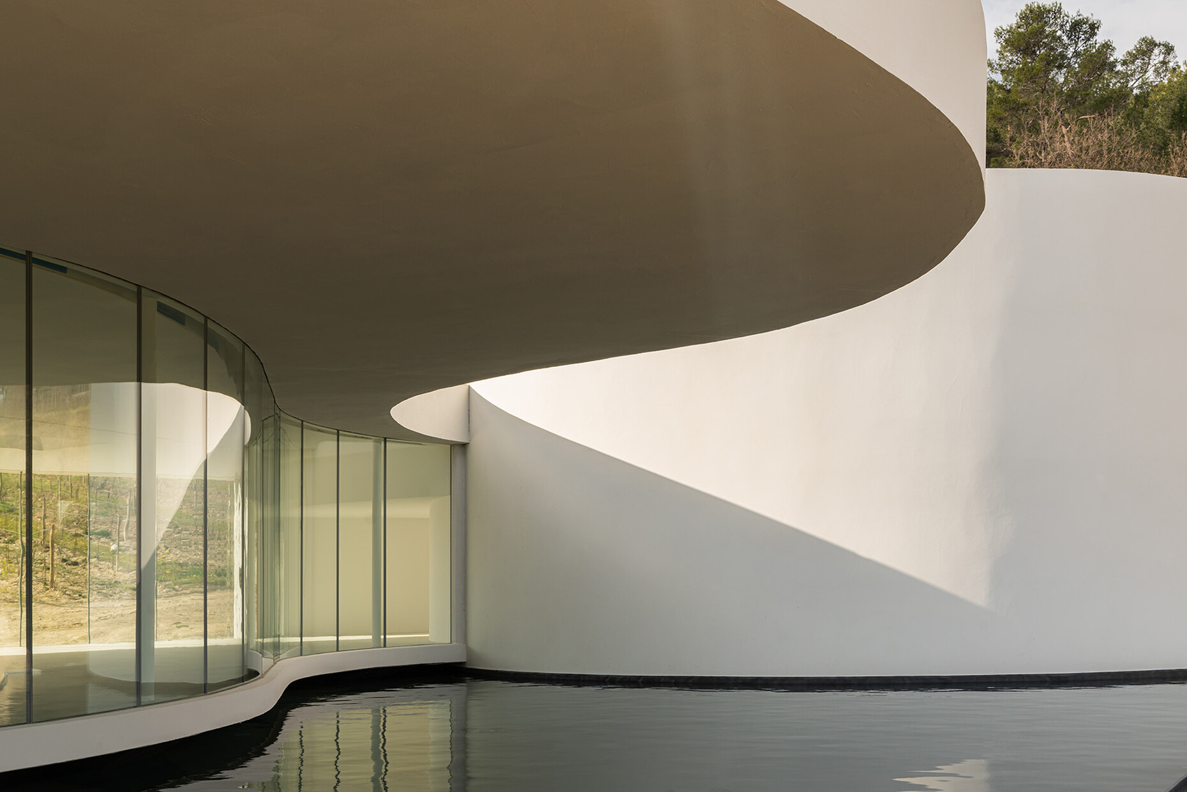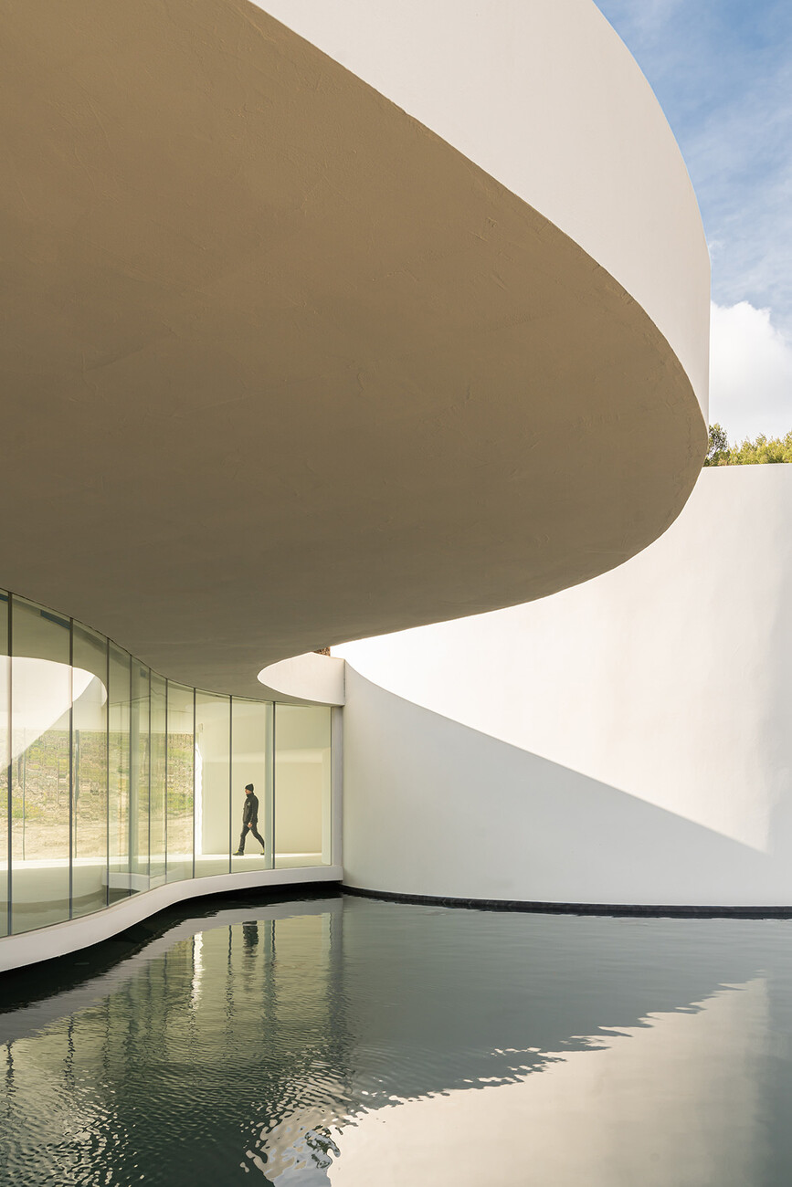From Another Age
Brazilian architect Oscar Niemeyer was a phenomenon. Not only because, as the last protagonist of early Modernism and as Le Corbusier’s assistant, he took the latter’s way of looking at things and his stylistic vocabulary into the 21st-century, has he remained alive until 2012, dying at the grand old age of almost 105. But also, because he kept on working as a designing architect right up until the very end. And because his designs continue to be sought-after – for example, his take on the renowned Serpentine Gallery pavilion in London, a building that was recommissioned every year, in 2003. This means that even in the latter stage of his life he remained a celebrated personality and works of his continue to be completed posthumously. One example is the “Niemeyer Kugel” (Niemeyer Sphere), a two-story restaurant which he stuck onto the corner of an old brick factory building and which opened in Leipzig in 2020. A further example of his building projects in Germany, the planned swimming baths on Potsdam’s Brauhausberg in 2005, came to nothing, however, because of the exorbitant costs they would have involved. It is reported that even now some 20 projects of his are still in progress throughout the world, a number of these involving lengthy interruptions to their construction.
One recently presented example of his work is a pavilion on the grounds of the Château La Coste winery near Aix-en-Provence, which complements a collection of examples of the proficiency of famous architects such as Frank Gehry, Richard Rogers, Tadao Ando, Jean Nouvel, Jenny Holzer and Ai Weiwei. The pavilion offers everything to be expected of Oscar Niemeyer, classic modern white architecture, constructed dynamism, significant sculptural power, orchestration within and with the landscape – in a manner of speaking, the quintessence of his architectural oeuvre on a small scale. Of course, this has something to do with the client Paddy McKillen and with the freedoms that the building type and the building plot had to offer. It was Niemeyer’s office manager Jair Valera who chose the location after inspecting the site in 2010. Niemeyer, who did not travel in his final years, supplied five designs, one of which McKillen chose and had implemented – something that took a considerable time, since planning permission on agricultural land is something that has always had to be fought for in the first instance.
Next door to where, in a high-tech style that is now slightly dated, Richard Rogers has a gallery space inside a bright red steel lattice grid that stand out on a hillside, Niemeyer integrates his construction, which is half gleaming white and half transparent glass, into an elevated point within the gently undulating, idyllic vineyard. A radiant white circular structure rises up into the skies – its 140-m2 auditorium accommodating 80 guests. The whole construction is surrounded by a gallery shaped like a teardrop which is glazed on all sides and is simultaneously an exhibition space flooded in light. Niemeyer insisted on using a landscape element that was really foreign to this dry, karstic region. A kind of moat swirls around the building, providing the kind of reflections that Niemeyer liked to play with in his works. As ever, white is, both inside and outside, the predominant color. This lends a sparkling red ceramic wall, for the motif for which a local artist had access to one of Niemeyer’s own sketches, all the more vigor. It shows one of the architect’s favorite motifs – two naked women whose curves had, as he himself admitted, served as the inspiration for a great number of his edifices, including this one.
And, as is always the case with Niemeyer’s work, light and shade play an important part in this. Because of the floor-to-ceiling, frameless glazing and the almost invisible narrow steel stanchions, the impression arises that space has been had its boundaries blurred and flows in and out like a tide. Accordingly, the idyllic landscape becomes the star of the whole orchestrated event. The space, which is rendered even brighter by a few overhead lights, will be difficult to use as a gallery, i.e., a space in which to exhibit works of art, except perhaps for sculptures. Some concessions will doubtless also have to be made in terms of the construction work involved. It is going to be nigh-on impossible to manually perform the necessary plastering work as precisely as a rotunda standing in full sun and full shade demands. Moreover: the kind of white modernity favored by Oscar Niemeyer could not be doing with patina, dirt or algae and needs to be kept scrupulously clean. It is only to be hoped that the client has made allowances for the necessary maintenance costs so that Niemeyer’s iconic later work will remain a marvelous artefact for many years to come.








