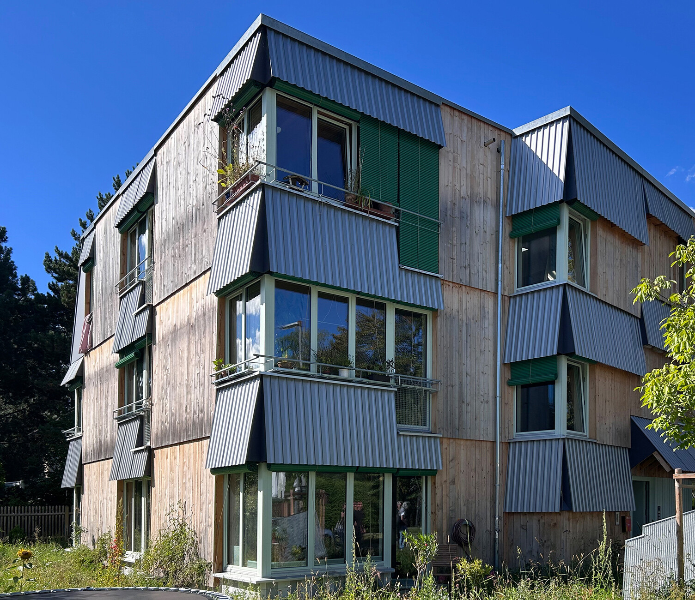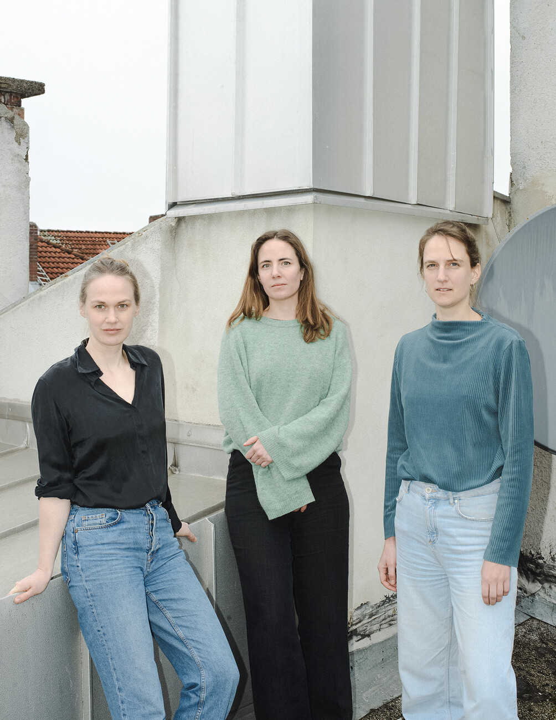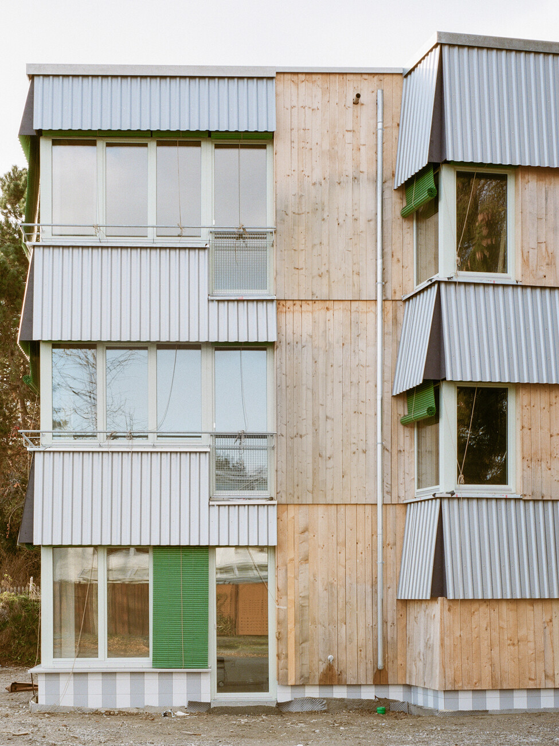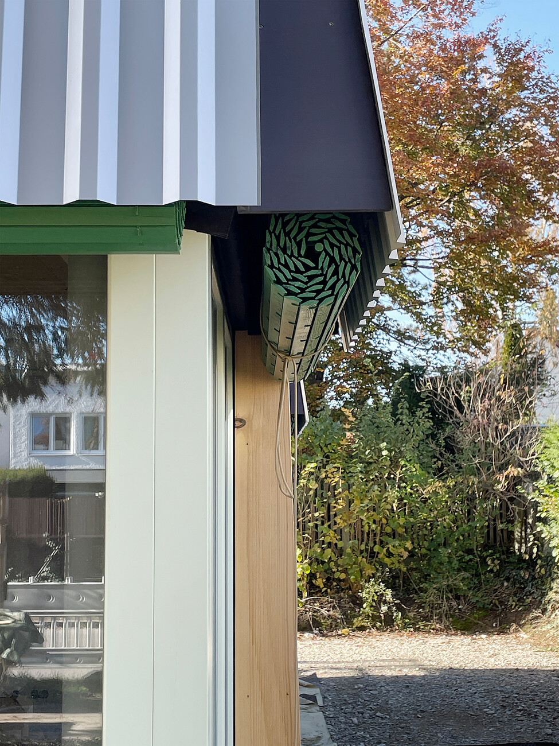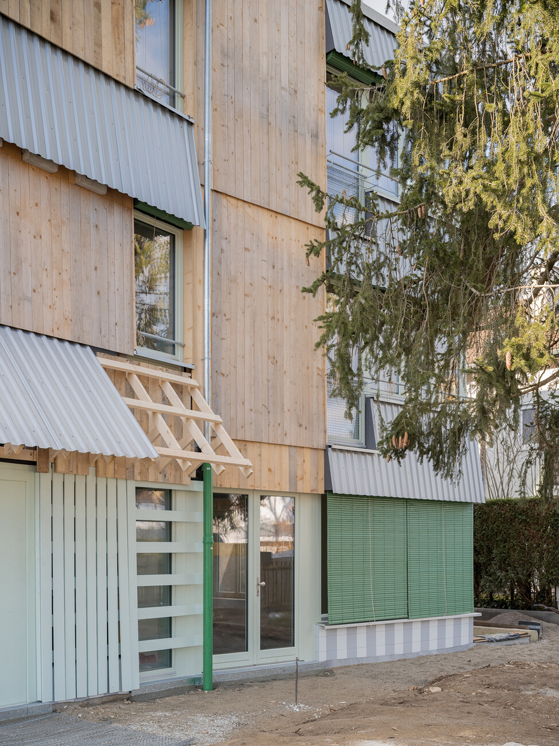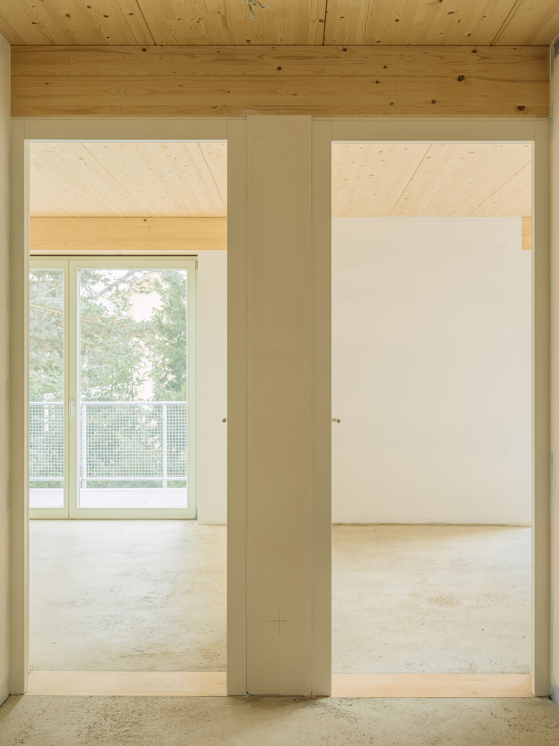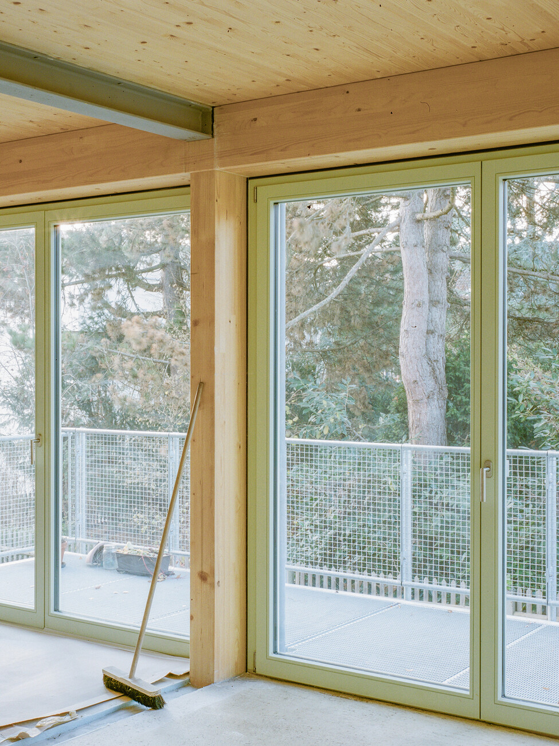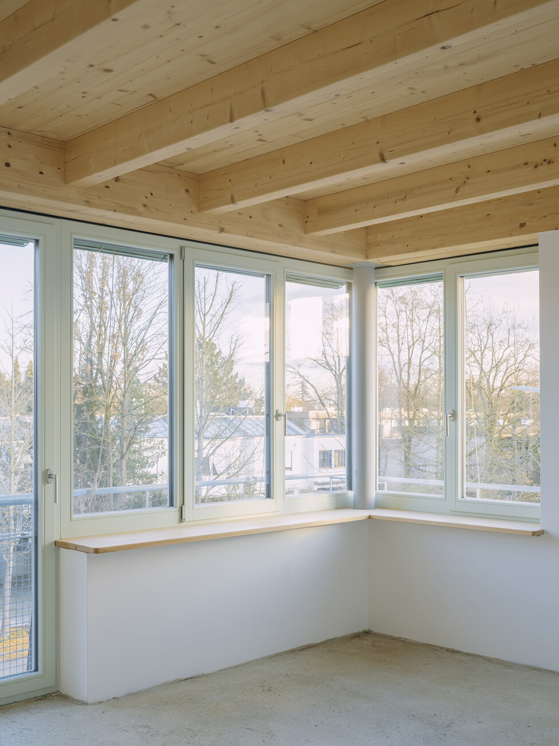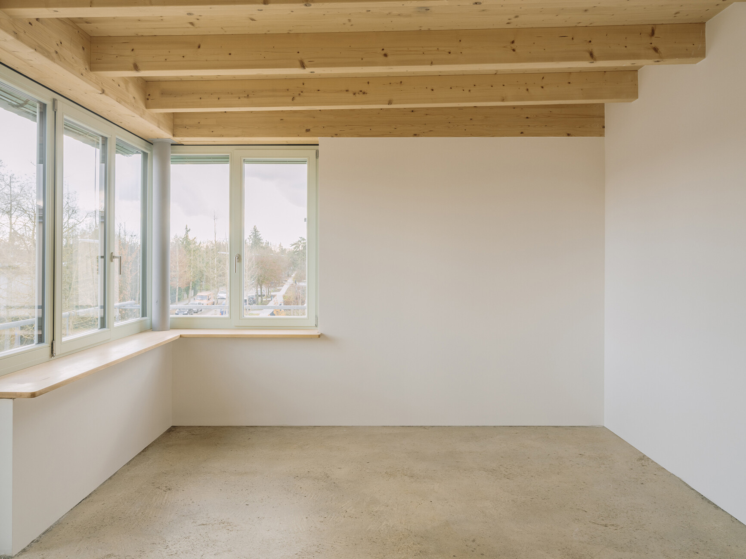House of Futures
Karin Henjes: You call yourselves etal. Why?
Zora Syren: We want to work in a network and are open to collaborations. That's why we chose the name etal., et alii = and others. Here in the Kontorhaus on the wholesale market grounds in Munich, we have found a very nice place for this, with many small architecture firms and great colleagues with whom we collaborate in various constellations.
You know each other from your studies in Weimar and later worked in Copenhagen and Berlin. So why the move to Munich?
Gesche Bengtsson: We were already friends in Weimar and worked together during our studies. Later, our paths led us to different offices, but we always stayed in touch. We realised that, as architects, we were prepared to fight for the same things. During the coronavirus pandemic, we were able to start our own building group project together with our friends at the architectural firm ephem Architekten and other friends in Leipzig. It was during this time that we had our first discussions about possibly founding an office.
Elena Masla: Unfortunately, we were unable to implement the project in Leipzig; the rise in interest rates caused by the war in Ukraine made financing impossible. We had to return the property. Zora and Gesche were in Munich at the time. When we were commissioned for Görzer 128, I joined them. We felt the need for a physical office and established one in 2021.
You have received great recognition from experts for your first joint new construction project, ‘Das robuste Haus’ (The Robust House). Among other things, you are one of the finalists for the German Architecture Prize 2025 and are on the shortlist for the DAM Prize 2026.
Zora Syren: Yes. We are very surprised that the building has attracted so much attention. Of course, we are delighted, as it shows us that the ideas and concept are understandable and, at least for experts in the field, comprehensible.
Gesche Bengtsson: The recognition also made us reflect once again on what constitutes a harmonious home.
What is a harmonious house in relation to the project in Perlach?
Elena Masla: That's probably different for everyone. Since neither we nor the future residents could say with certainty how they would like to live in the coming decades, we tried to design a house that could respond to that. It remains to be seen how they will live together in the house in the future.
How did the project come about?
Gesche Bengtsson: The project emerged from a concept competition organised by the City of Munich, which the construction group applied for together with the Mietshäuser Syndikat. The tender specified a number of parameters – for example, that the building had to contain cluster apartments and be constructed with a minimum proportion of timber. This enabled us to implement the building as a timber frame construction despite cost pressures. We had also worked with the Mietshäuser Syndikat in Leipzig. Perhaps that also contributed to us being awarded the contract for the project.
You have designed a building with three above-ground floors and three convertible flats. Visible predetermined breaking points play a central role.
Gesche Bengtsson: The central requirement for the design was the residents' need for equality. This led to seven rooms of equal size, each measuring approximately 18 square metres, which can be divided if necessary and are designed for neutral use. By placing kitchen connections in the appropriate places, they can be used as bedrooms or kitchen-diners. They are arranged around a bathroom and a hallway and include a communal living and dining area. The flats are suitable for shared accommodation, but also for other forms of cohabitation in smaller units. There is also a multi-purpose area on the ground floor and a workshop and laundry room in the basement.
Elena Masla: The rooms can be connected or separated using predetermined breaking points. We designed these predetermined breaking points – as well as window and door lintels – to be visible, so that both the tectonics of the construction and the materiality of the building remain tangible. Fortunately, we had a carpentry firm that was proud of the visibility of their work, which made the collaboration very pleasant.
Zora Syren: We were also fortunate that the group was not extremely heterogeneous in their design preferences, that they had a feel for materials and were open to our ideas. For example, for cost reasons, we were only able to lightly sand and oil the cement screed. We planned exposed wooden ceilings in the rooms.
The team moved in at the end of December and is very happy. What other solutions is it pleased about?
Elena Masla: The windows also play an important role in the satisfaction of the group. The residents quickly fell in love with the corner windows, which offer a wide view. The external flower pot holders, which allow gardening from inside the rooms, are also greatly appreciated. In addition, the deep window sills are used in many different ways, as storage space or seating.
Zora Syren: With the Spanish wooden shutters, we have found an inexpensive, easily repairable form of summer heat protection. One of the residents is Spanish and is very familiar with this proven low-tech solution, which is standard in Spain. The residents installed the blinds themselves. This makes repair and maintenance easier. It was also a form of self-empowerment for the group. We have already received feedback that the shutters are working very well as heat protection, especially now in summer.
Gesche Bengtsson: Because we pushed the windows very far outwards to create more living space, the wooden shutters also moved outwards and needed protection, which is provided by trapezoidal sheets.
This measure, in combination with the corner windows, gives your house a certain lightness and originality despite its compactness.
Gesche Bengtsson: The aim was to make maximum use of the plot in order to achieve the required living space and thus finance the project. The façade has been divided in such a way as to emphasise the verticality of the building. The corner windows with their flared trapezoidal sheets break up the edges of the volume.
How did you come up with the idea of a façade made of vertically arranged inverted spruce formwork?
Elena Masla: Originally, we could have imagined covering the entire building in recycled trapezoidal steel sheeting. However, the construction team wanted the timber structure to be visible on the outside. We opted for local Alpine spruce, which grows slowly and is of better quality than many local larch trees. This was also done for visual reasons, as spruce turns grey more quickly and evenly. The cladding is possible because it is a Class 3 building and we do not need fire barriers. It is a simple way to protect the end grain of the boards. Overall, the house has an honest aesthetic, which we deliberately chose, and we are excited to see how it ages.
At the moment, you are renovating various buildings, including a distillery. What would you like to do as your next project?
Zora Syren: We are excited about renovation projects, which require completely different aspects of planning. We politically support the Mietshäuser Syndikat's goal of creating and maintaining affordable rental housing in the long term. The project was challenging but a lot of fun, so we would be very happy to take on a similar project, perhaps on a slightly larger scale.
Stylepark is the media partner of the DAM Prize 2026.
