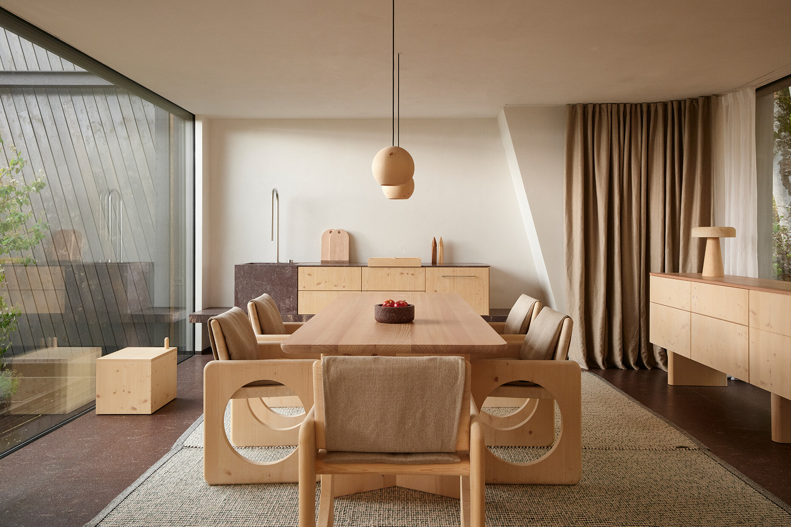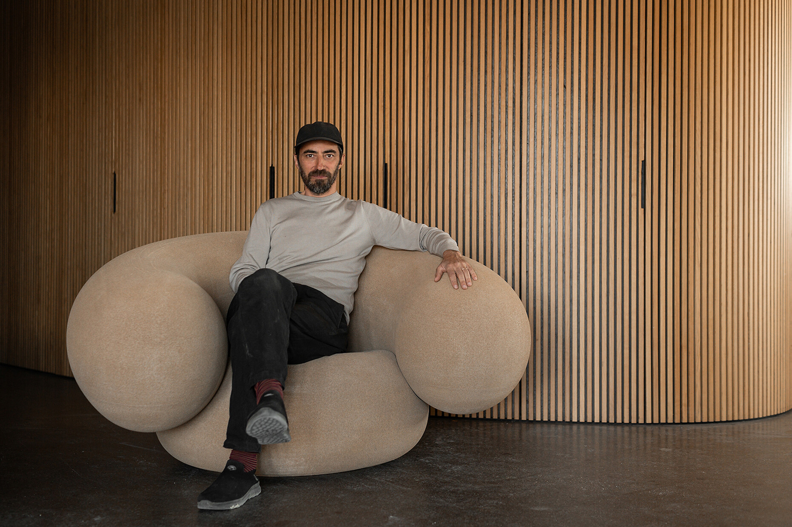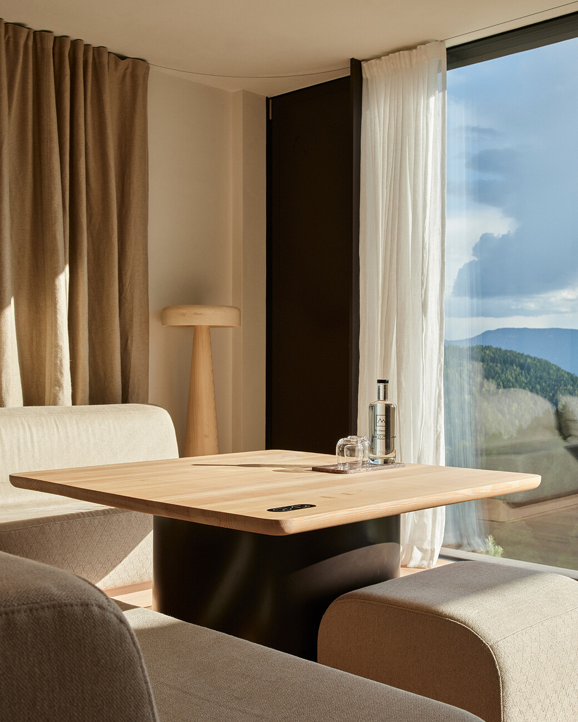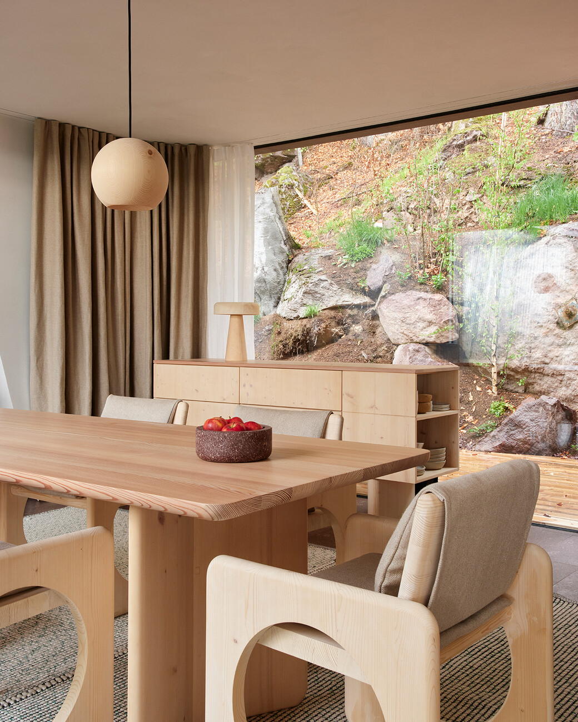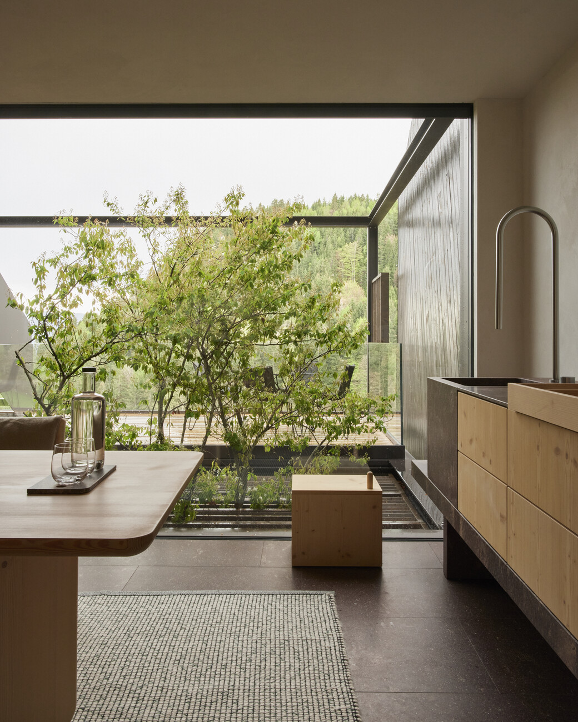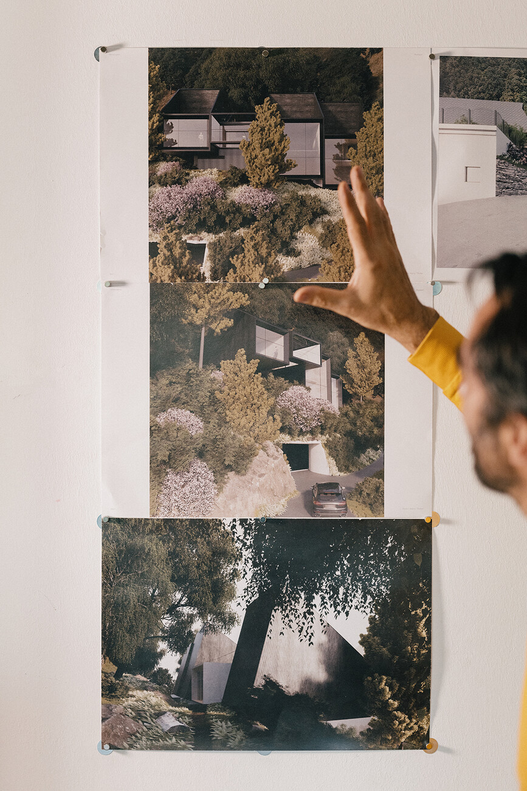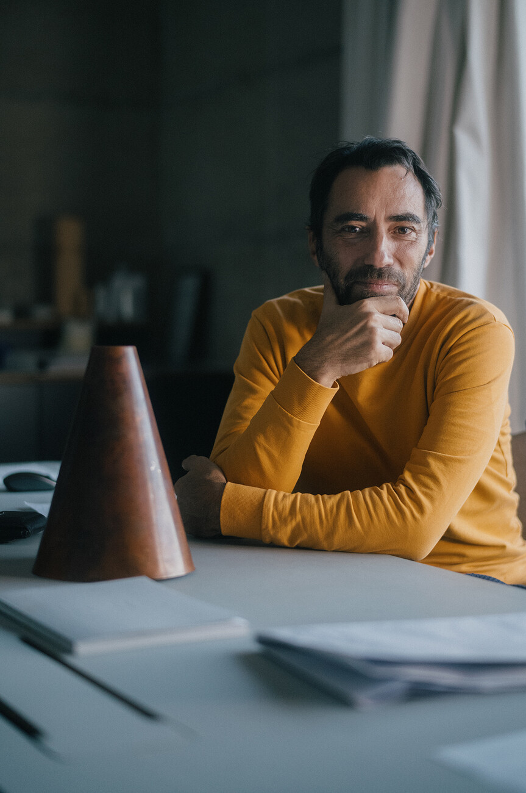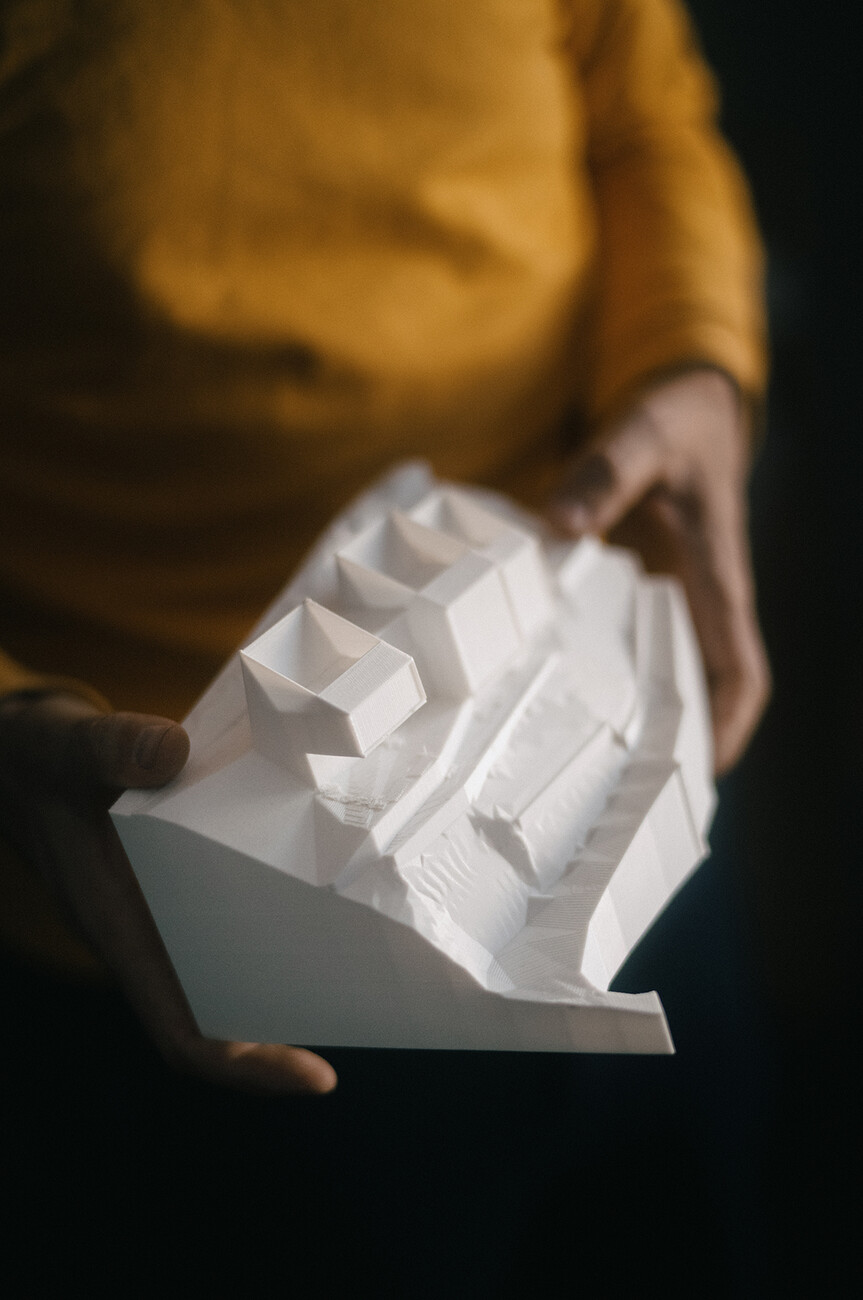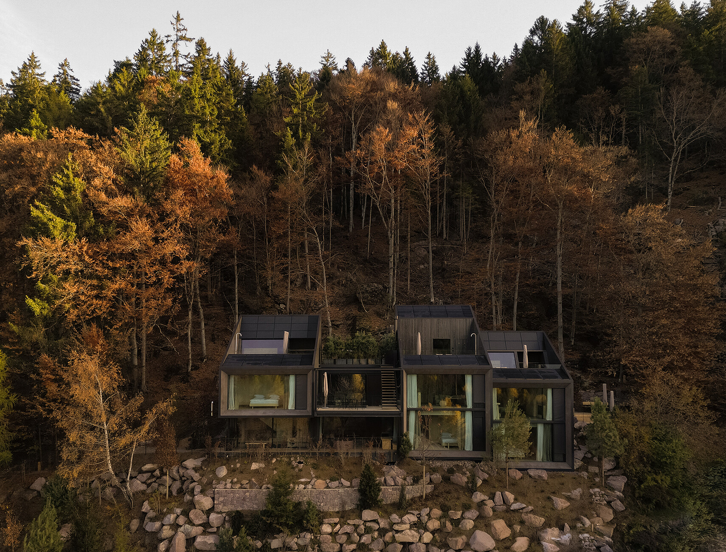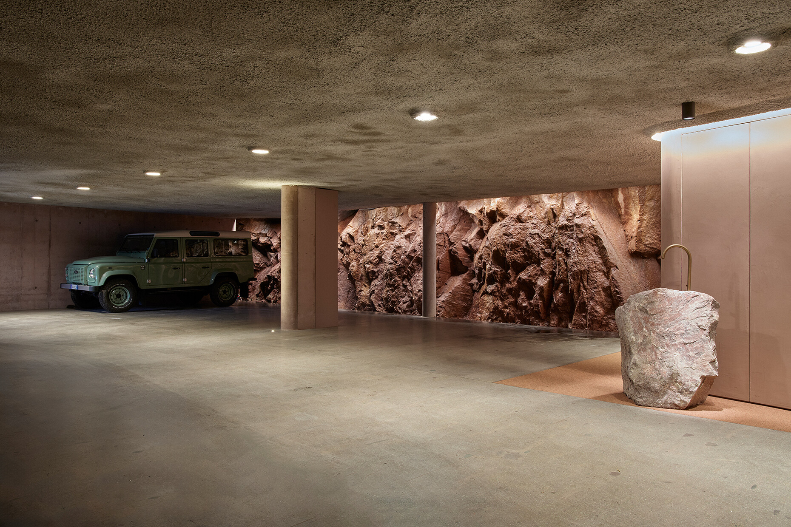Room for creative breaks
Harry Thaler studied at the Royal Academy of Art in London and worked as a designer in Hackney for some time. However, it seems that his home region of South Tyrol is a much better place to implement his approach of quiet yet consistently sustainable design. Almost everywhere between Bolzano and Bressanone, you will come across projects that Thaler has had a hand in designing, whether they be hotels, campsites, shops or car parks. In South Tyrol, everyone knows each other and everything is close by: the places, the clients, the craftspeople and the friends, most of whom also work in the creative industry. Sustainable action and a focus on one's own traditions and skills are deeply ingrained in the collective memory of many South Tyroleans, at least those with whom Thaler most enjoys working. These include Carmen and Klaus Alber, the owners of the Hotel Miramonti and Monti House in St. Kathrein, who also bought Tyler Brûlé's Villa Fluggi in Merano and, with the designer's help, transformed it into a holiday home.
Thaler tells us this when we meet him in his silo studio in Lana near Merano. Carmen and Klaus Alber, he says, have a keen awareness of good design, give him a lot of creative freedom and are also willing to pay for its implementation. But even more important, he says, is that he feels they take him seriously and treat him as an equal. This is particularly crucial for a designer like Thaler, as his minimalist designs only succeed if they are implemented with precision in every detail, both in terms of design and craftsmanship.
On the top floor of his studio hang photos of a project he completed last year: Monti House. On his desk is a miniature wooden model that illustrates the basic idea: three houses on two levels, built on a slope to look like one large house. The units are between 60 and 90 square metres in size. Three houses because the neighbouring Miramonti Hotel originally consisted of three buildings. On site in St. Kathrein, Thaler tells us that the property was previously home to a holiday home from the 1960s, which was demolished. In addition, there was an underground car park with a wine cellar, which was more expensive than the actual building, and a geothermal heating system. An elevator leads directly from the car park to the three residential units, each of which has its own sauna and terrace.
Monti House is a prime example of how Thaler explores the boundaries between architecture and design. He was not only responsible for the architecture, which was realised under the construction management of Tara Architects from Bolzano, but also for the interior design, including custom-made furniture and lighting. This project was right up his alley, as Thaler loves design tasks that go beyond classic product design. Local materials were primarily used for Monti House: porphyry, larch and spruce wood. In addition, project-specific textiles and ceramic objects were created in collaboration with manufacturers, craftspeople and creative friends. This concept could be called ‘quiet luxury’. The sophistication of the collaboration with the operators of the Miramonti is also demonstrated by the recently launched Monti Collection, which is sold through the hotel shop. It includes pieces designed specifically for the project – including the striking lounge chair, a ‘silent servant’ and wooden clothes hangers by Thaler, as well as ceramic plates and bowls with the characteristic Monti logo.
Although Thaler is not a trained architect, he has increasingly turned his attention to architectural projects in recent years. To this end, he works together with civil engineers, surveyors and structural engineers. And sometimes, projects close to his heart emerge, such as ‘Chez Mone und Harry’. Three years ago, the designer took on the attic of the house where he lives with curator Simone Mair and their three children. Thaler transformed the 50-square-metre space into an airy loft that one would expect to find in a big city rather than in Lagundo near Merano. As in Monti House, his keen sense of interior design is evident here: he designed a round dining table, a sculptural washbasin and floor and table lamps, which were 3D-printed from concrete and lend the room an extravagant touch. A custom-made fitted kitchen with wine-red Fenix fronts and a comfortable double bed hidden behind a screen complete the cosy ambience, while a terrace with a view of the Texel Group reminds you that you are in the Alps and not in a big city.
After Thaler had converted Live Camping Merano into a campsite in the middle of the city and added a café and an outdoor swimming pool, the operator asked him to take on another project. A much larger one, as it turned out. A visit to the campsite on Sonnenberg in Partschins makes it clear why: these facilities no longer have anything in common with the former lawns with their spartan toilet blocks and simple kiosk. The reception building with its striking roof is more reminiscent of a luxury hotel – with a reception, bar, wellness area and sun terrace. The outdoor area has also been carefully designed: in addition to a swimming pool and hot tub, the terraced areas are exclusively reserved for premium camping vehicles. The clientele is correspondingly quality-conscious and often design-savvy.
At the beginning of September, Harry Thaler set off with his family on a nine-month trip around the world, including visits to friends from the scene in the USA and New Zealand. He has actually resolved not to think about architecture, design or even his job during this time. However, the energetic designer already knows that in future he wants to devote more time to projects that are really close to his heart. We are sure that he will return from his sabbatical with lots of inspiration and new ideas.
Contact
Monti House
St. Kathreinstraße 14
I-39010 Hafling / Meran / Südtirol
Phone: +39 0473 27 93 35
