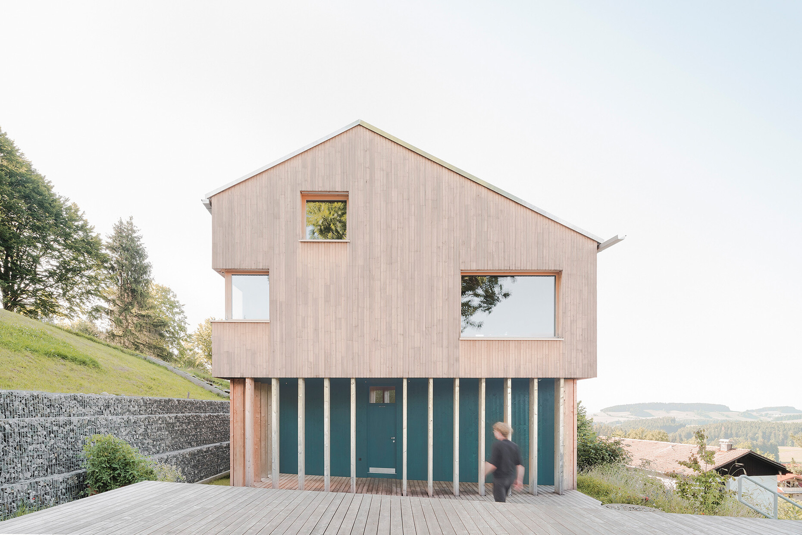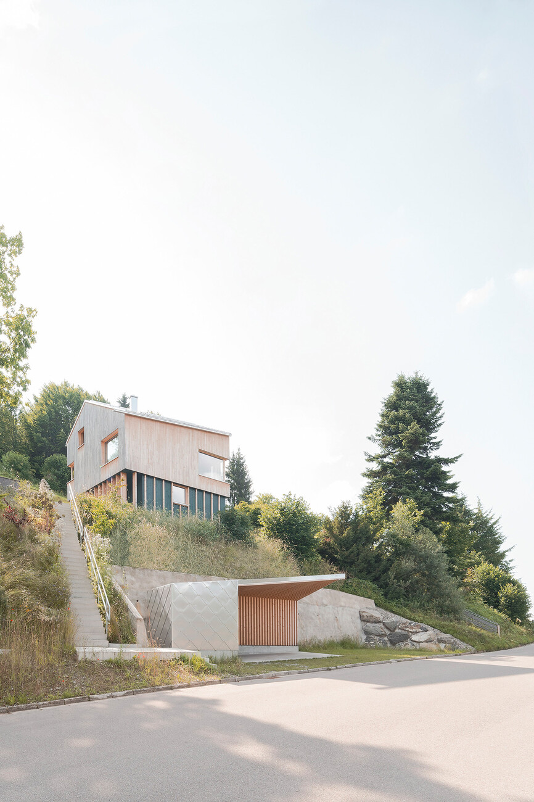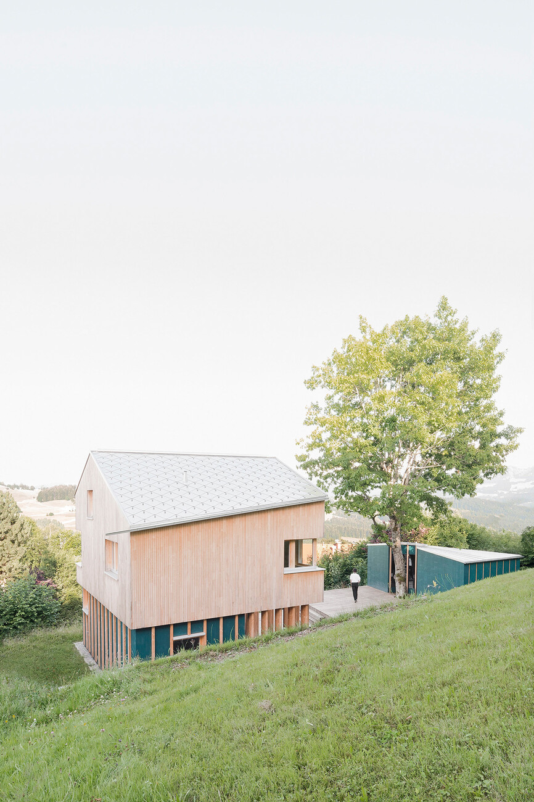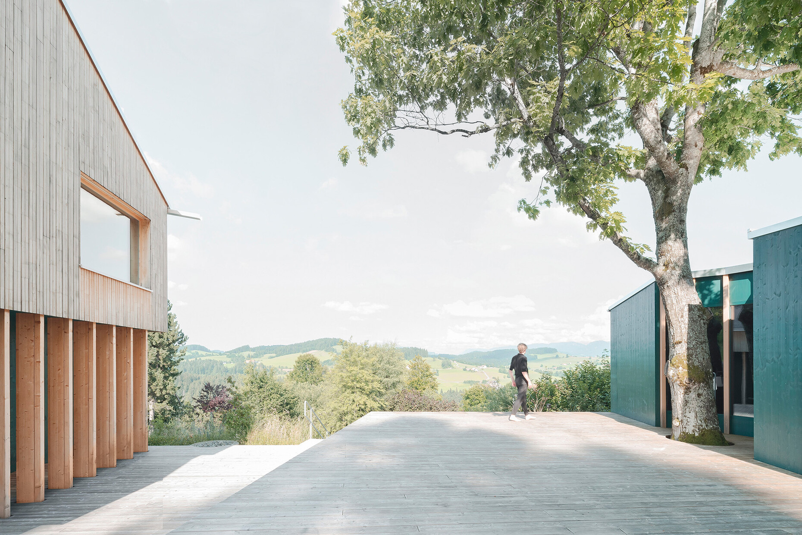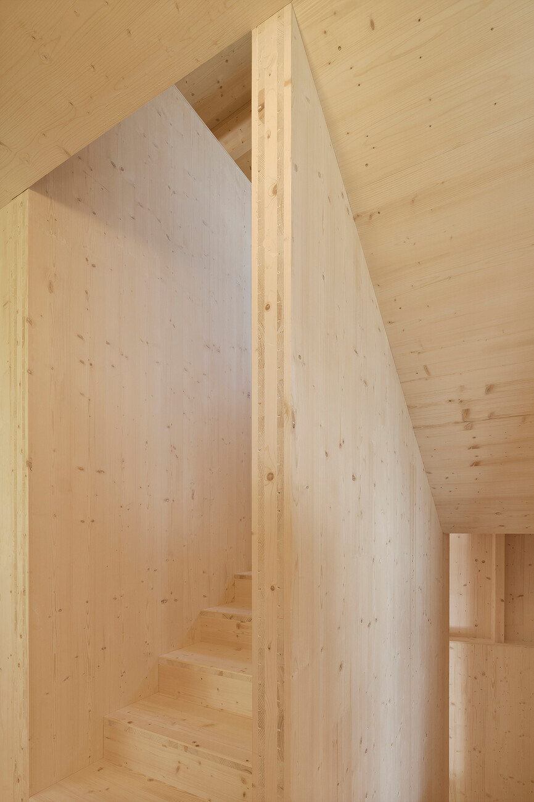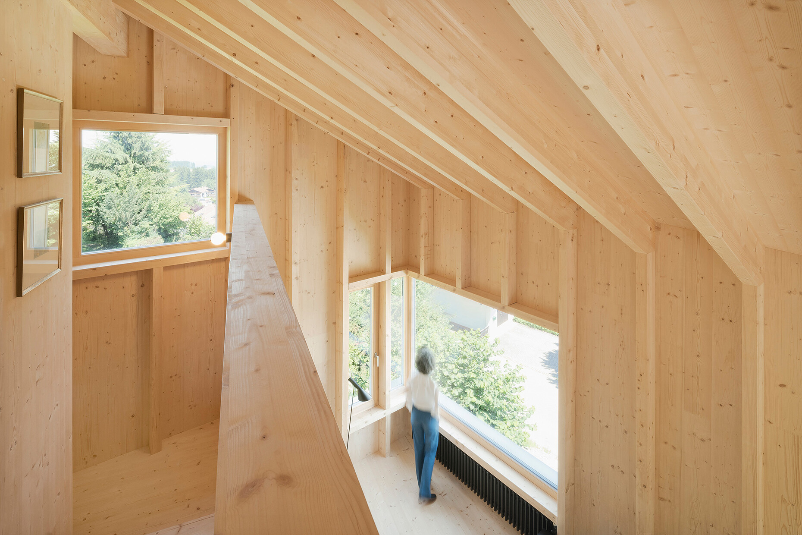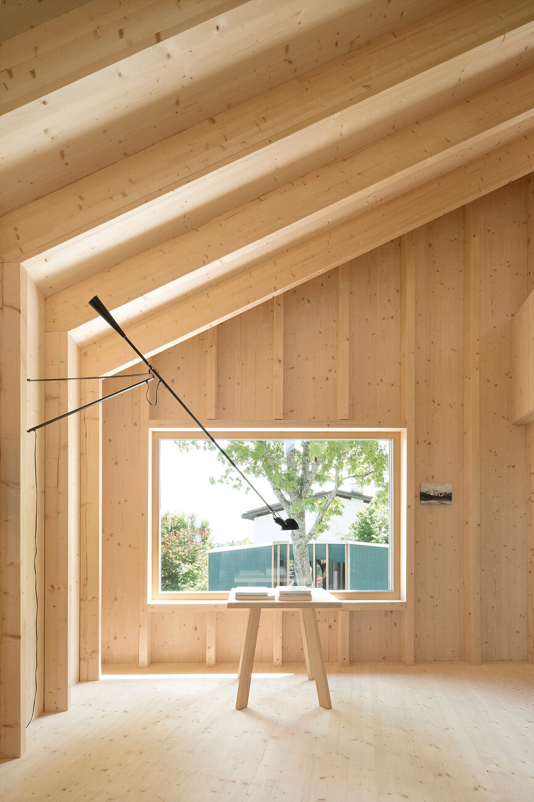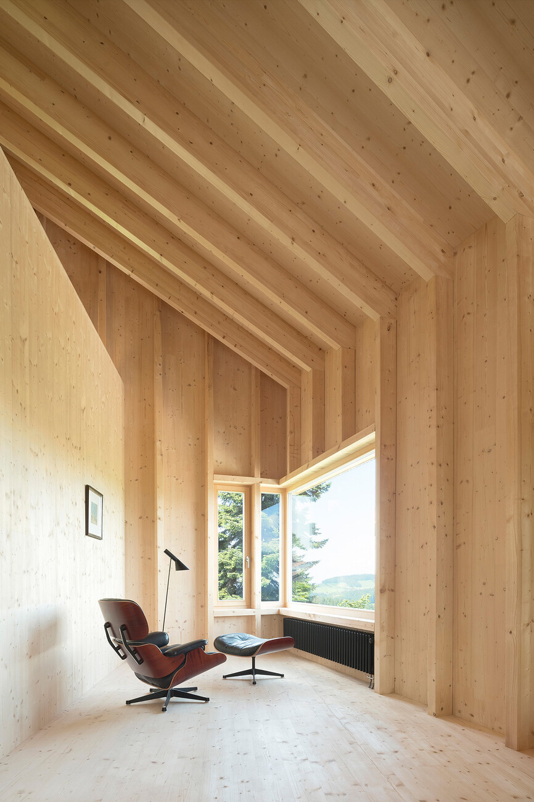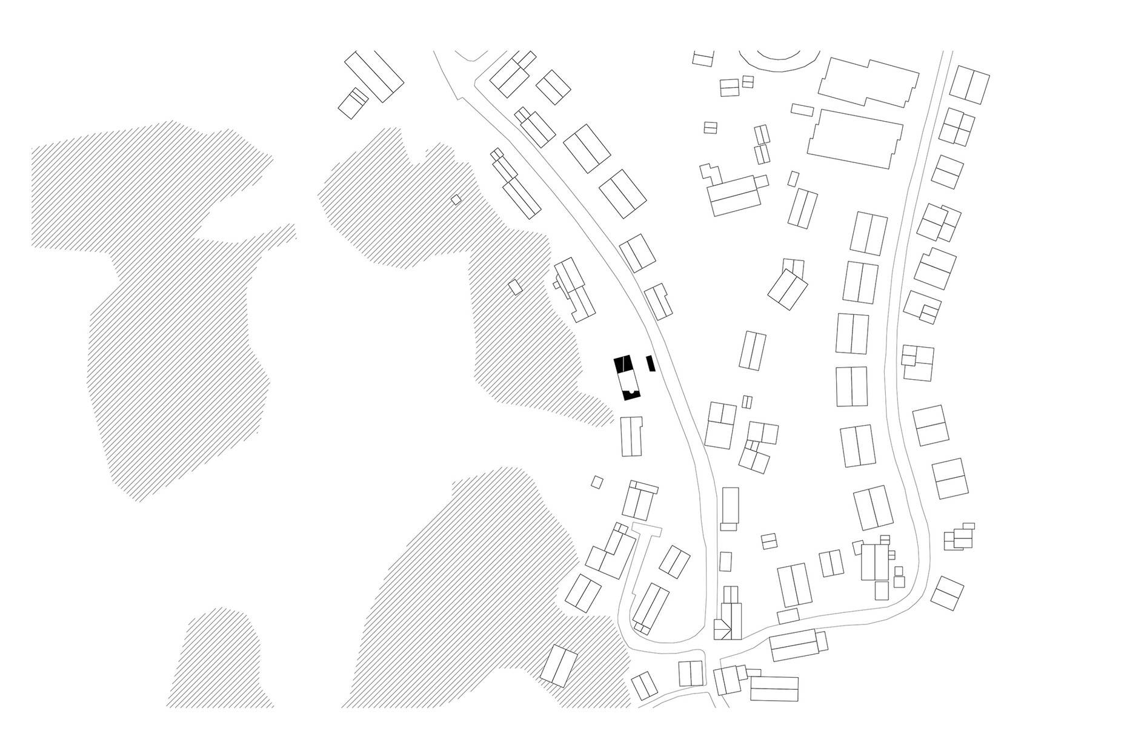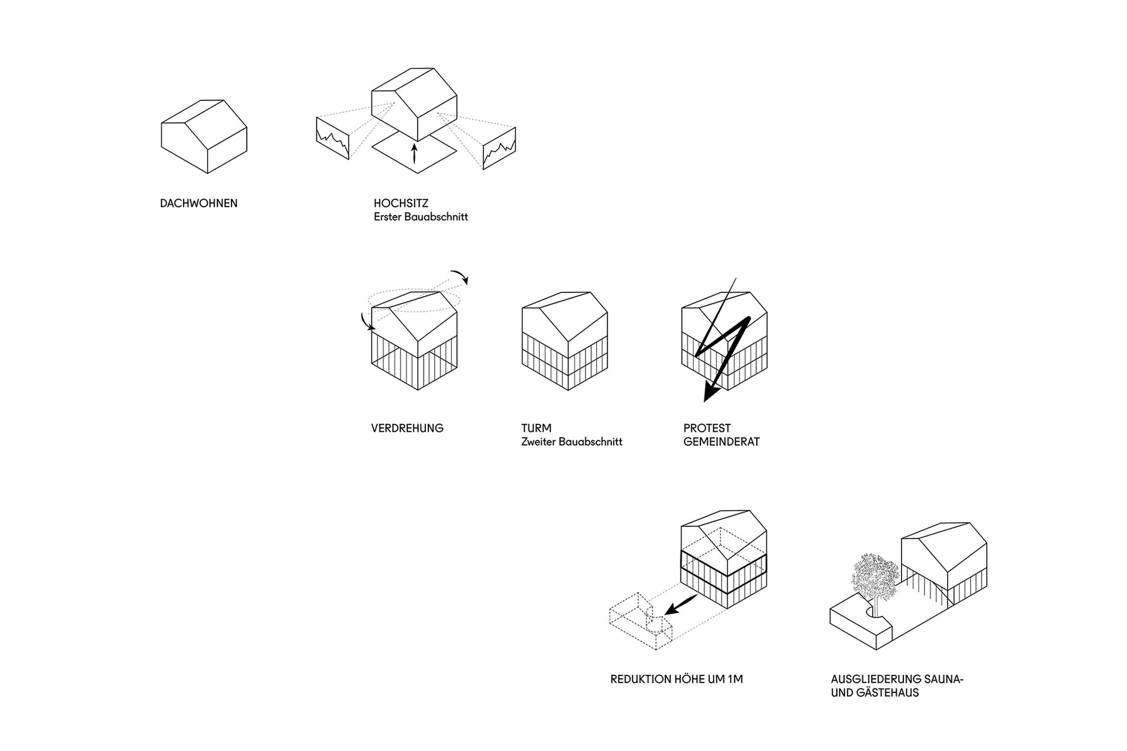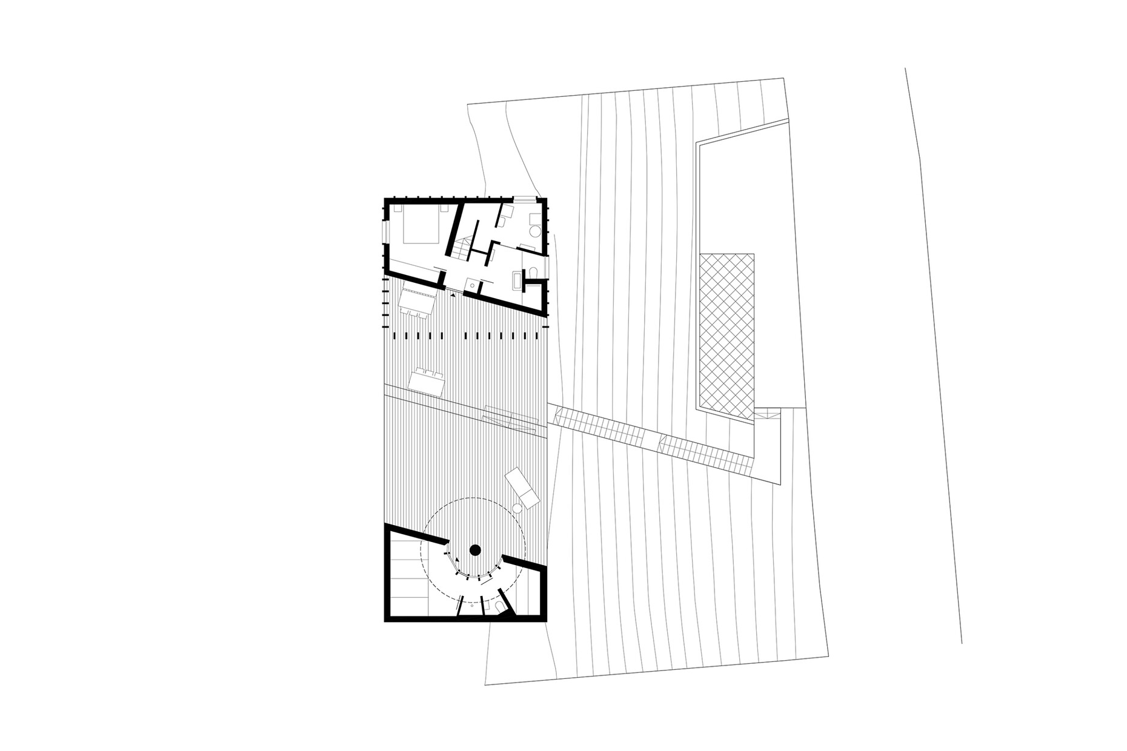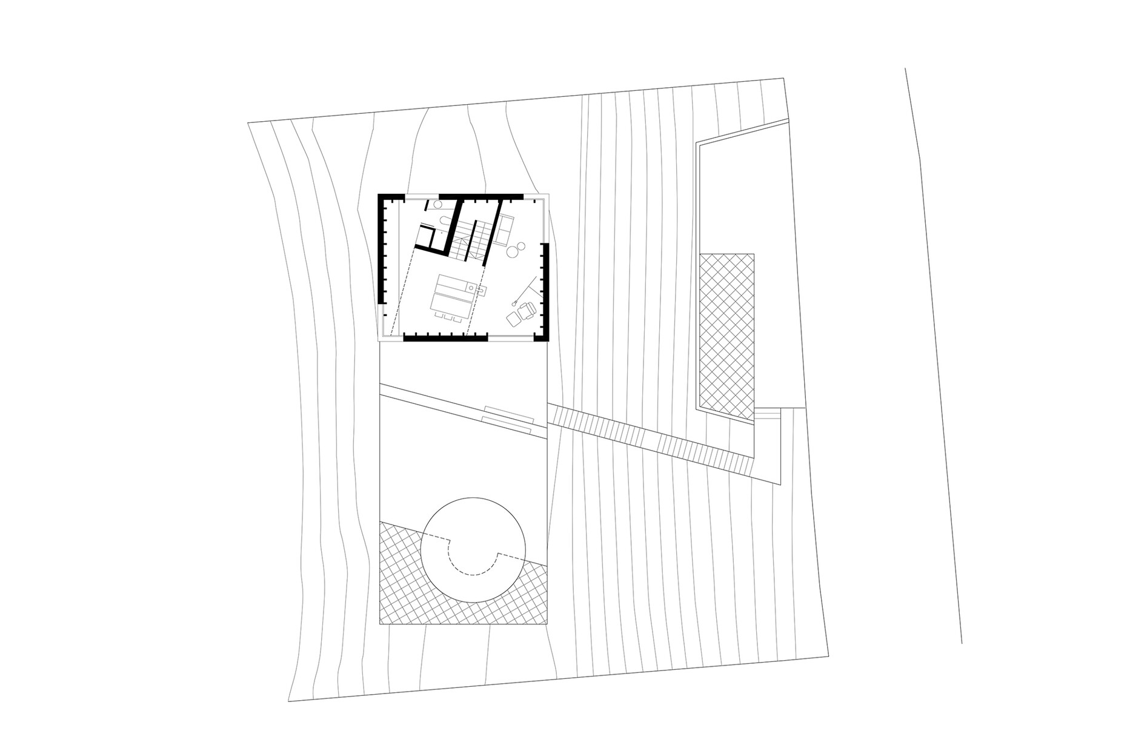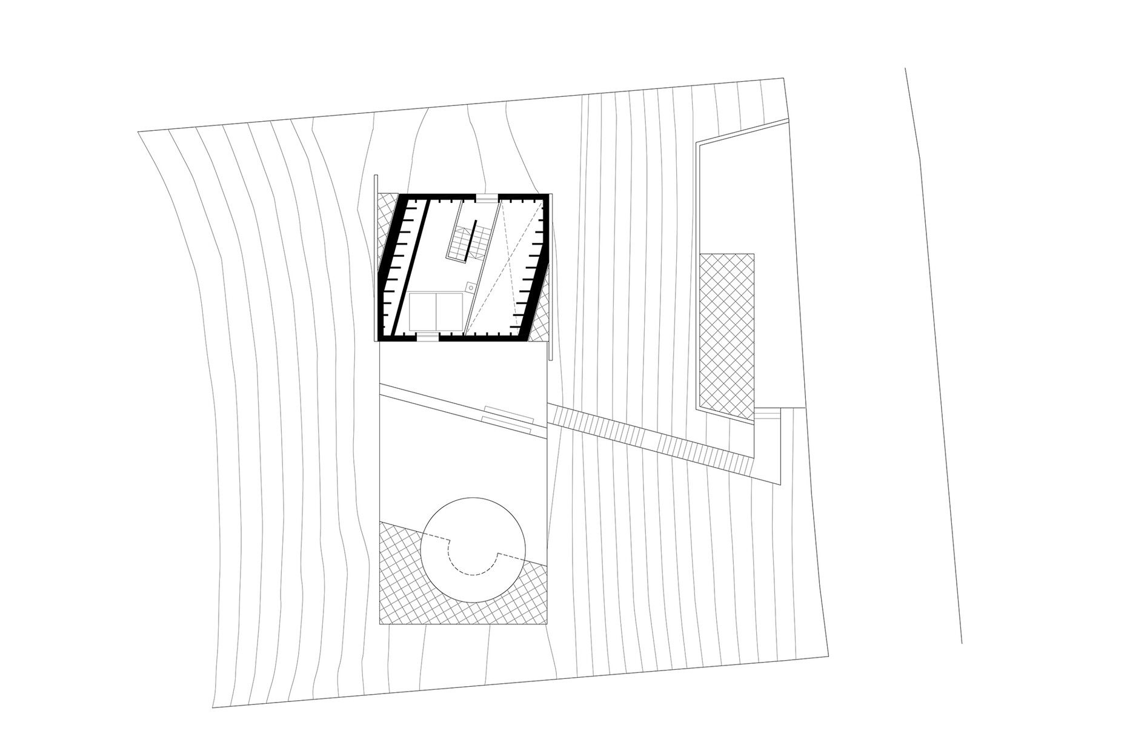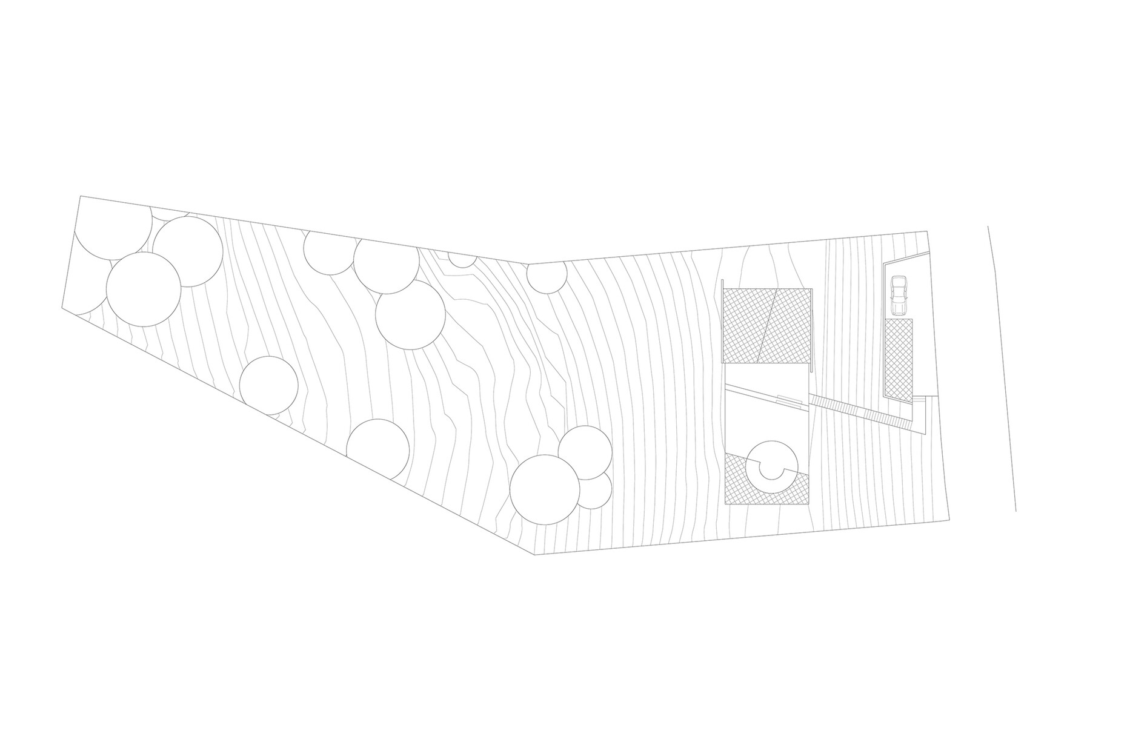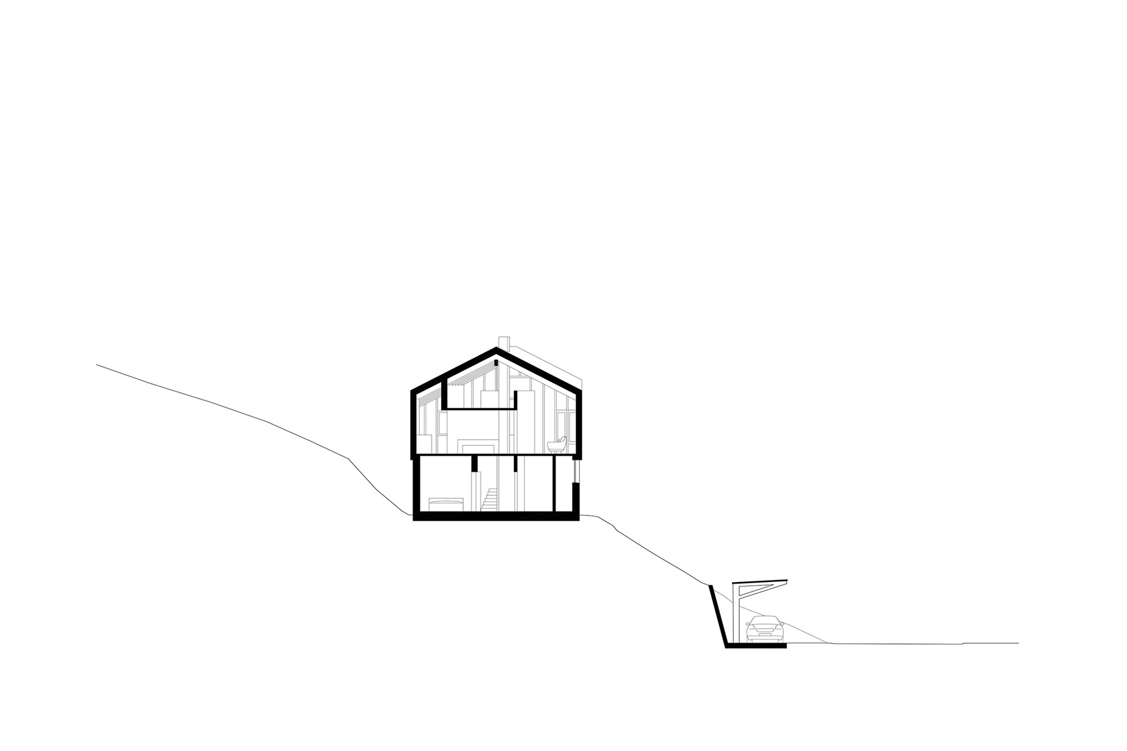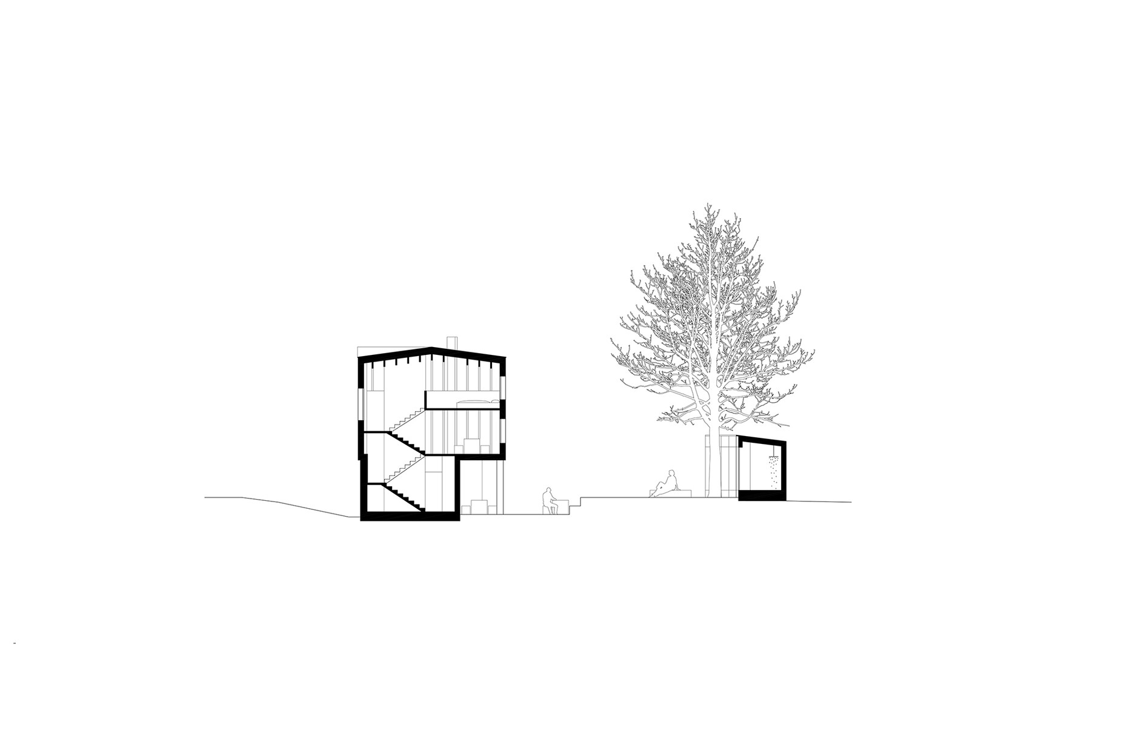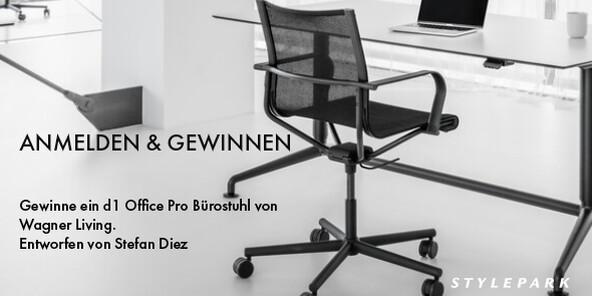A house that grows with you
From holiday home to retirement retreat: With Haus S, Stuttgart-based architecture practice Yonder has created a compact home in the Allgäu in South Bavaria for a couple from Berlin. In response to the steep slope of the site, the architects conceived the building initially as an inhabitable hunting hide, under the roof of which the individual stories can grow upwards as needed over time – an approach that the local council refused to approve. As a result, Yonder reduced the building’s overall height by several meters and developed a two-story wooden house that, together with the sauna annex opposite, forms an overall ensemble. The two are connected by a wooden patio that functions as a kind of high plateau offering a stunning view out over the Allgäu foothills and the peaks of the Vorarlberg.
Haus S boasts a total of 130 square meters of living space and stands on an otherwise unused and unusable end of a plot of land in the center of the Irsengund district of Oberreute. A simple volume with a saddle roof, the idea of the hunting hide can still be discerned in the facade: The seemingly closed wooden volume on the first floor rests on wraparound wooden struts on the ground floor. The set-back outer walls on the ground floor are painted green and by way of colored background emphasize the individual rows of struts. Precisely positioned windows on the first floor lend a sculpted feel to the overall volume, something also underscored by the polygonal cut of the metal roof.
When positioning the building, the architects were able to preserve the invaluable old trees by arranging the outside sauna around a central tree. At the same time, it becomes a part of the ensemble composed of main house, annex and patio, whereby the single-story sauna, which is likewise painted green, has a semi-circular cut-out that flanks the tree. Windows on the inner side with emulated wooden struts open out onto the extensive patio and also foster a dialog with the house opposite. Inside the latter, by a slight turn in the living room axis in relation to the outer walls, a dynamic spatial configuration arises, with the two volumes bonded by a two-step staircase in the middle of the patio.
The individual sections of the interior are linked to form an open and efficient continuous set of spaces, such that the only transitional area is the stairs. The ground floor houses the bedroom and bathroom, while the living and dining quarters are on the first floor. A gallery is arranged beneath the roof that opens the space up vertically and provides additional living space. The geometry of the roof’s shape can be experienced on the inside as a sculptural element, and to this end the architects deliberately left the roof beams visible. On the one hand, this creates greater height in the interior and, on the other, reflects the structure of wooden struts on the ground floor. The windows in the respective living areas frame the countryside outside such that despite the exposed position of the site the interior spaces do not open out overly much to the outside world.
Yonder designed the building as a simple wooden structure using cross laminated timber. The structural surfaces of the ceilings and floors have been left visible, meaning that no additional layers were needed during the interior fit-out. The wood of the structure thus embraces the interior spaces to create a pleasant atmosphere without any log-cabin kitsch. Despite the modern appearance, the living room boasts an open fire that supplements the bivalent heating system of an air-water heat pump and at the same time fosters an alpine mood. The architects have successfully created a small and refined home that helps boost densities in a rural setting and is inserted with great precision into its context.
