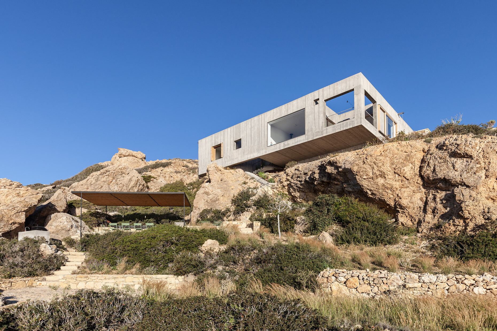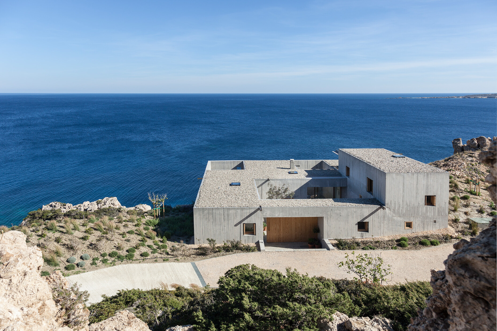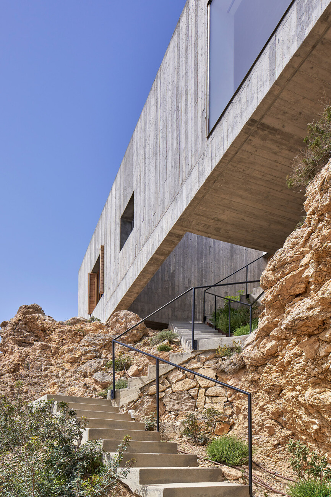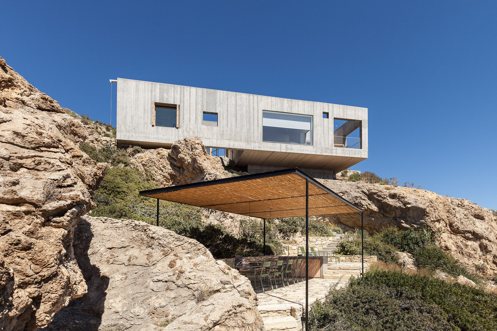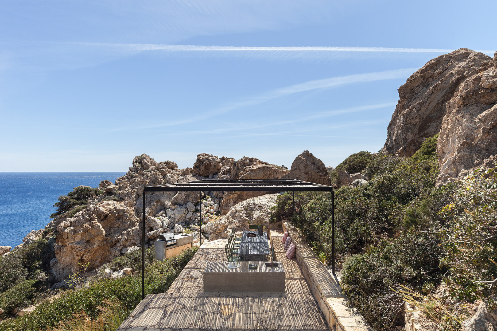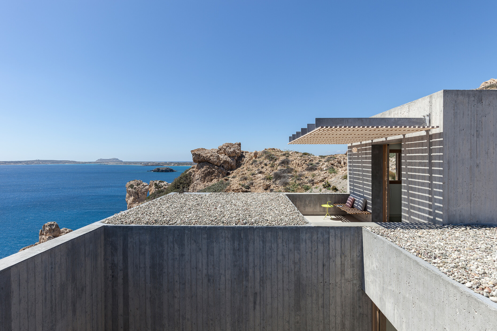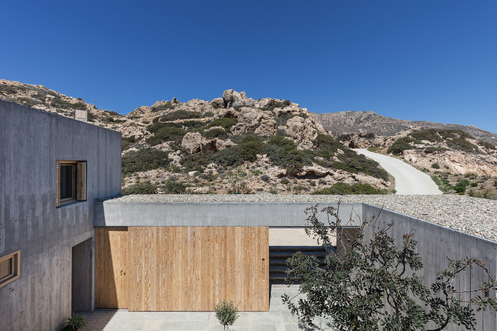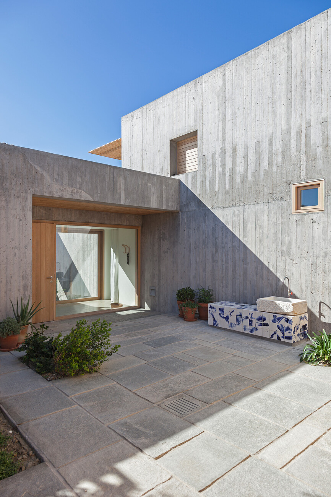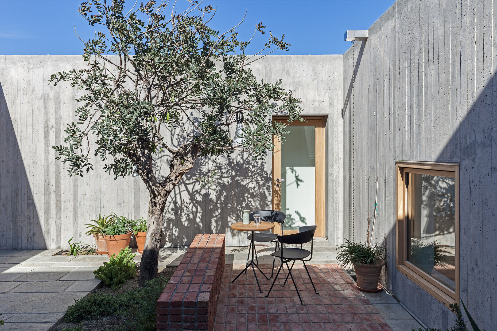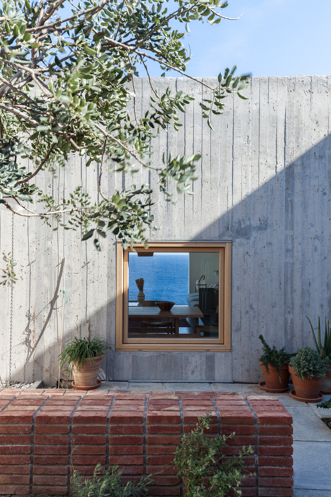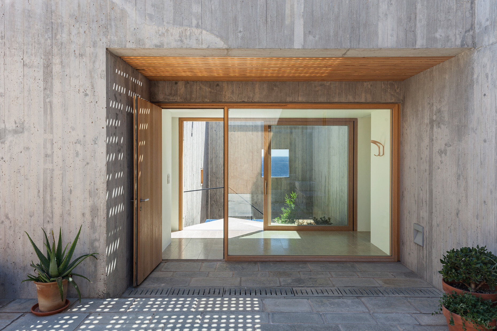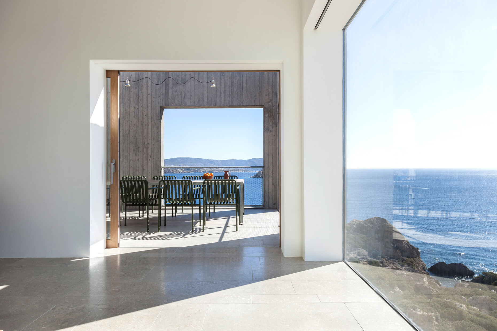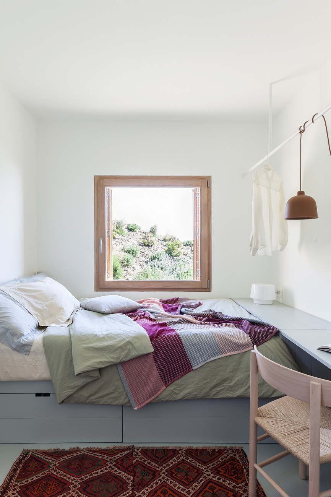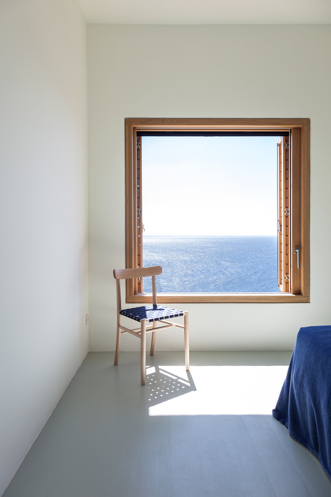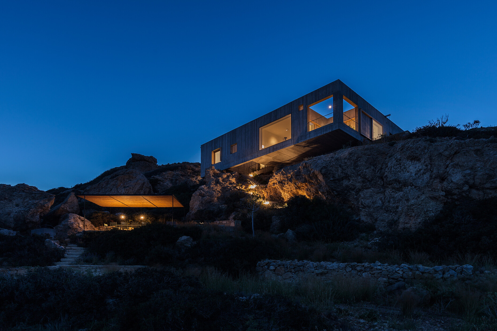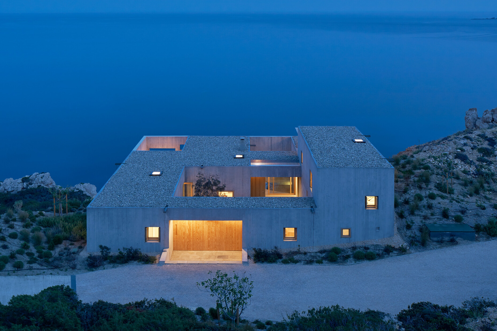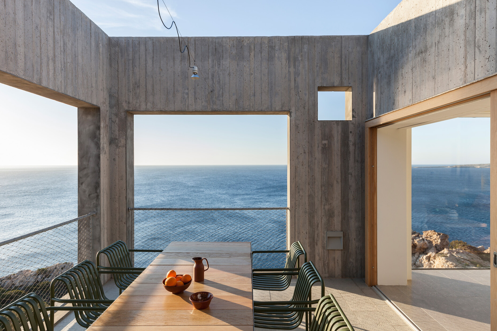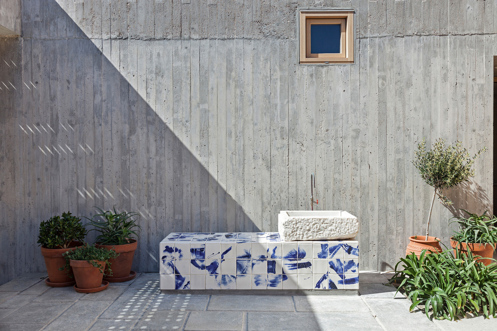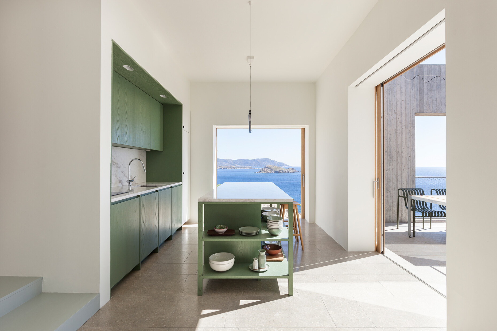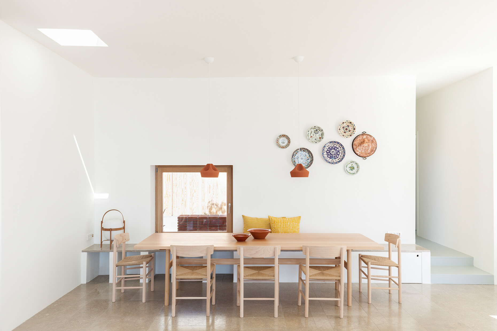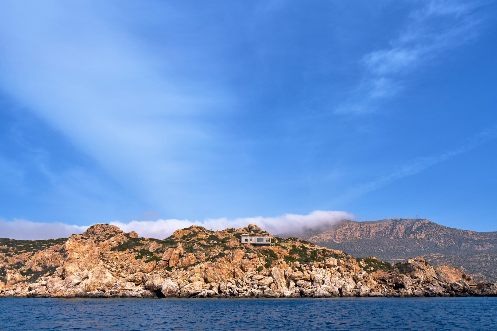The architectural desire to travel
“I haven’t been everywhere but it’s on my list,” American writer Susan Sontag once famously said, and this provides a concise description of the state induced by the lockdown. Travel is only allowed under certain restricted conditions and the resulting desire to travel seems all the greater. As such, the Patio House is like a recollection from better times. There before the pandemic OOAK architects built a roughly 200-square-meter-large holiday home on the Greek island of Karpathos for a Swedish-French pair who otherwise live in Paris. For a long time, the windsurfing fans had been looking for a temporary home for themselves and their grown-up children and found it on the island wedged between Crete and Rhodes in the southern Aegean.
With its impressive view of the Aegean Sea the location was an excellent opportunity for the architects who responded to the existing situation with a strategy of diametrical opposites: On the one hand, the holiday home integrates itself into its environment through its location on the existing natural plateau. On the other hand, it is partly inserted over an existing slope and consequently towers over the landscape. In terms of material properties, this game of contrasts is continued as the abstract, geometric shell of concrete comes across like an artificial and foreign element but simultaneously also engages with its surroundings. The architects like to compare it with a shell that deposits itself on a cliff and merges with it over the years.
In spatial terms the Patio House is conceived as the interplay of solids and hollows whereby the individual areas are grouped around incised patios and an atrium. A dramatically staged staircase leads from the latter to a terrace beneath the slope that, like the house, is positioned on a natural plateau. Inside and outside merge seamlessly into each other. This effect is reinforced by precisely set, different sized windows that frame the landscape. The situation is similar for the guest wing located on the second floor. Then there is the projecting section that makes it seem as if the house were suspended directly above the sea. In all that not only results in complex spatial relations but also provides effective protection from the strong winds of the Aegean Sea.
In design terms the architects were inspired by Nordic Minimalism and crossed it with regional elements – something that is itself a fairly good reflection of the composition of OOAK architects, a practice run by Maria Papafigou (she is Greek) and Johan Annerhed, who is Swedish. Accordingly, furniture by the manufacturer Fredericia Furniture, Muuto and HAY can be found in and around the house such as the design classics "J39" by Børge Mogensen in the dining area, the ceiling luminaire "Grain" by Jens Fager in the bedroom, or the chairs of the outdoor furniture collection "Palissade" by Ronan and Erwan Bouroullec on the terraces. They are joined by furniture from the Spanish and Italian manufacturer Marset and Magis such as the "Pleat Box 47" pendant luminaire by Xavier Mañosa above the dining area or the "Officina chair" with matching table that was also designed by Ronan und Erwan Bouroullec. It stands in the central inner courtyard that also boasts a stone bench by Greek ceramic artist Melina Xenaki. With its blue and white tiles, it takes up Mediterranean influences, once again anchors the Patio House in its surroundings and also makes it clear that travel is always also about a cultural exchange.
