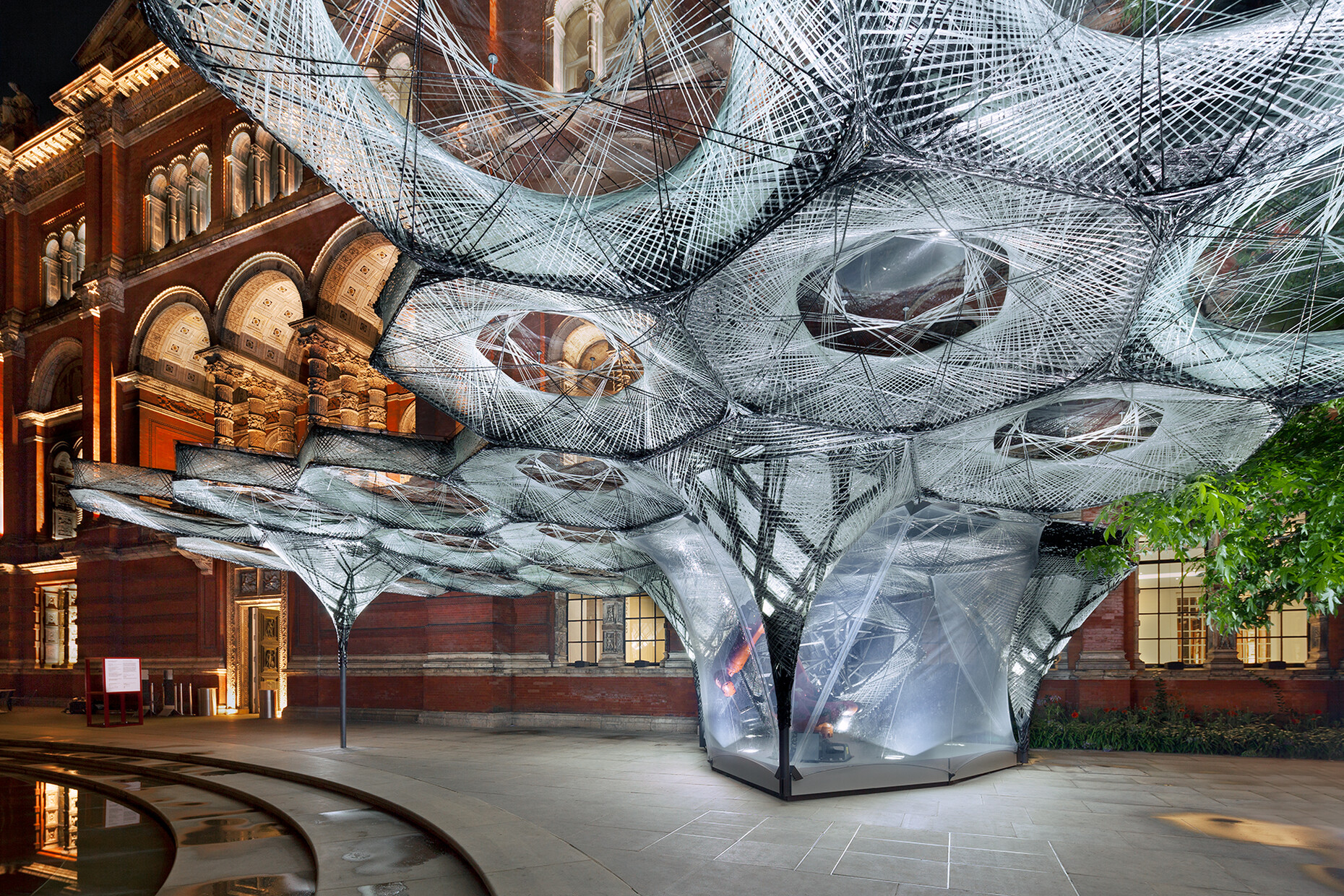Techtextil
Fibers and Meshes
Four astonishingly light structures reveal how cutting-edge high-tech textiles can be used in construction. These prototypes could well change architecture ere long. Undreamt-of shapes, and especially lightweight structures are expanding architecture’s spectrum. And for all the elegance of the designs, these fibers pave the way for new forms of energy and material efficiency. The high-tech fiber structures, in places coiled or plaited, were almost always designed by interdisciplinary teams who relied on special digital programming – even if in each case the final result looks extremely simple.
Earthquake-proof with carbon
Kenzo Kuma made Japanese textile manufacturer’s office building earthquake-proof – with interwoven carbon fibers. Guyed struts cloak the former office building, which nowadays serves as the firm’s showroom. From afar they look like cables, which give rise to a breezy white curtain, but the poetic impression is deceptive. The carbon struts with a thermoplastic resin coating replace more elaborate struts and in this way, protect the building from seismic vibrations. On the inside, diagonally positioned struts ensure the subsequent stabilization of supporting walls – far lighter than steel or concrete.
The coiled construction
Only biologists know what is behind the mysterious name Elytra Filament Pavilion. The elytra – the hardened and thickened forewings of many beetles –served as the basis for materials used for the pavilion. It was erected as a temporary installation in an interior courtyard at the Victoria and Albert Museum in London, where it protected visitors to a café from inclement weather. The 200-square meter structure was produced on site by a robot, which wound resin-saturated glass and carbon-fiber blanks around hexagonal scaffolds. These fiber strands formed robust, arched surfaces so light that all the pavilion’s honeycombs together weigh in at just about 2.5 tons. Polycarbonate panels are used for the transparent roof over this extraordinary pavilion. The project, which combines bionics and robotics, was conducted by the University of Stuttgart and is currently on display in Weil am Rhein.
Knitted light
The Lumen Pavilion in New York’s PS1, a branch of MoMA, will not open until summer 2017, but the renderings already available are fascinating. The winner of the Young Architects Program, Jenny Sabin Studio, will transform the entrance courtyard into a luminous labyrinth by means of knitted meshes, honeycombs, and columns. The high-tech textile stalactite cave will even be able to respond to visitors. The materials chosen are photo-luminescent, and respond to the visitors’ physical proximity. In addition, refreshing mists in the architectural organism will ensure a pleasant ambiance. Sabin Studio emphasizes that in the PS1 nothing will be hand-knitted; after all it has long since been conducting research into adaptive materials and digital fabrication, producing extraordinary architectures as a result.
A pavilion made of textile concrete
A collaborative research project at RWTH Aachen University constructed a very special type of shell structure. Various institutes conducted joint research and realized the pavilion, which consists of four, canopy-like sections that are inter-linked. The double-curve seven-by-seven-meter concrete shells each rest on one support. This way the pavilion looks light and elegant, while concealing its actual qualities, as by using carbon fibers the concrete shells are extremely thin: In fact, they are a mere six centimeters thick and consist of 12 layers of carbon textile and fine-grained concrete, to which short-length fiberglass strands were added. The textile concrete canopy construction was originally meant to be just a prototype, was later given glass walls, and is now an inspirational learning space for prospective engineers in Aachen.
Techtextil - International trade fair for technical textiles and nonwovens
Messe Frankfurt
From May 9 – 12, 2017









