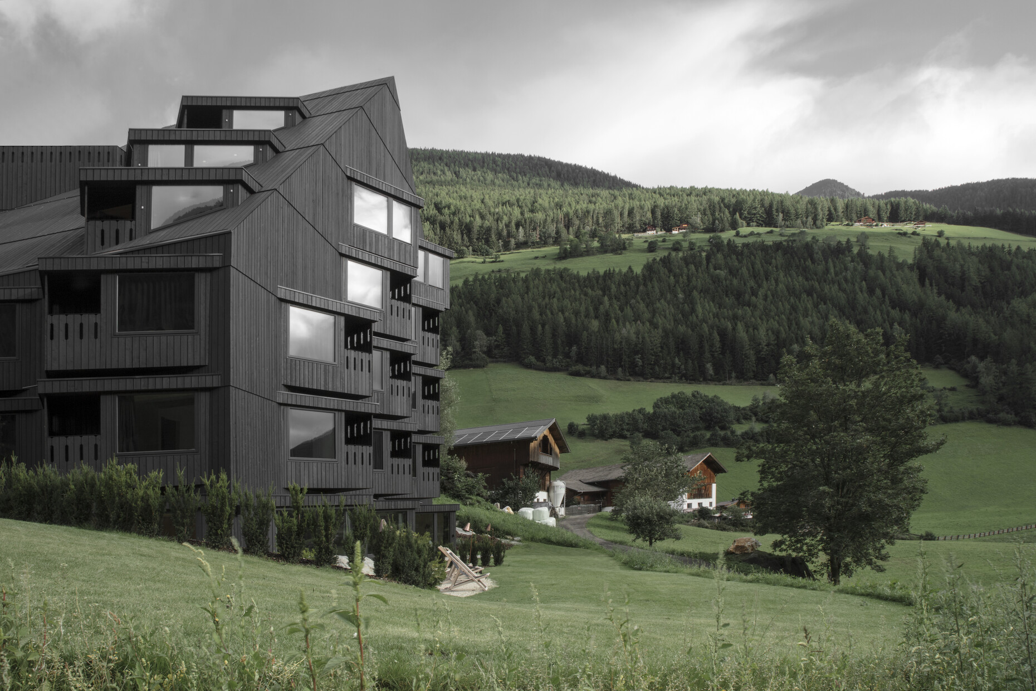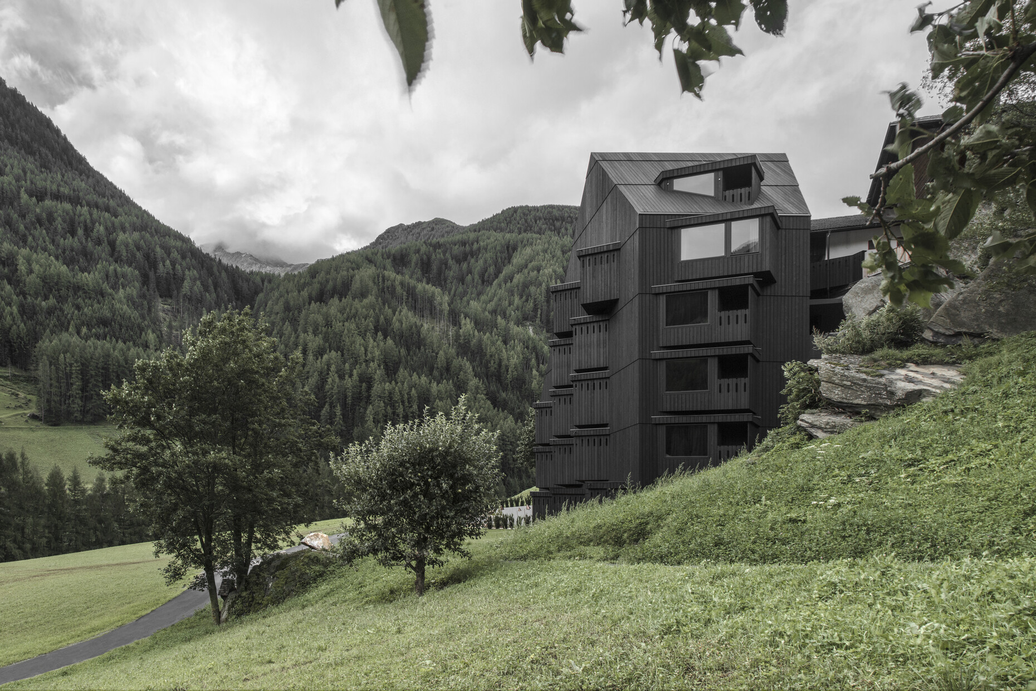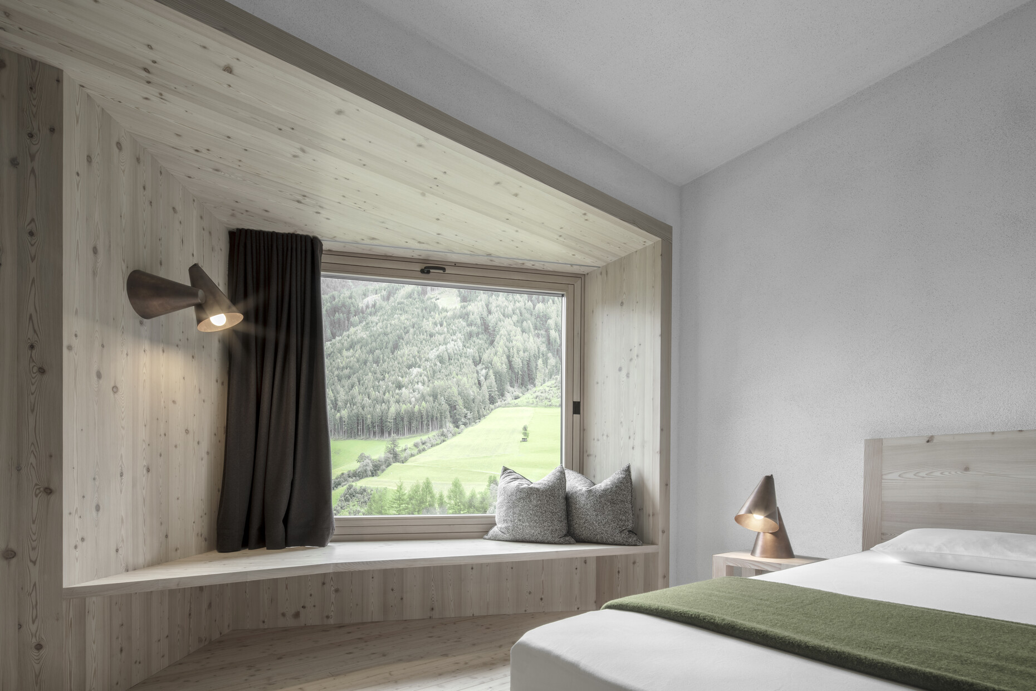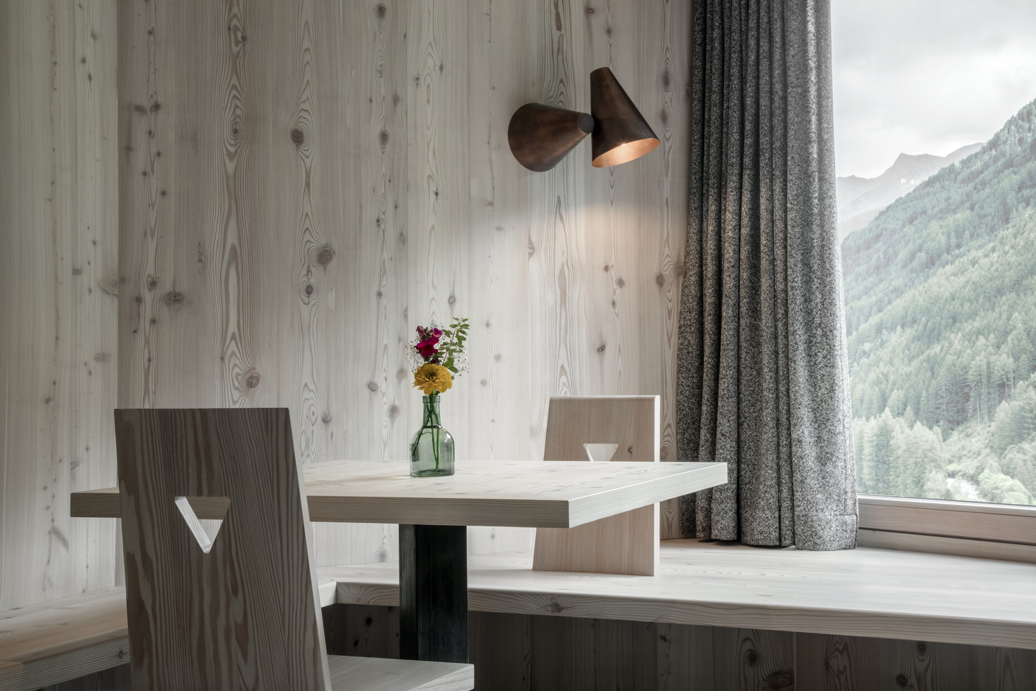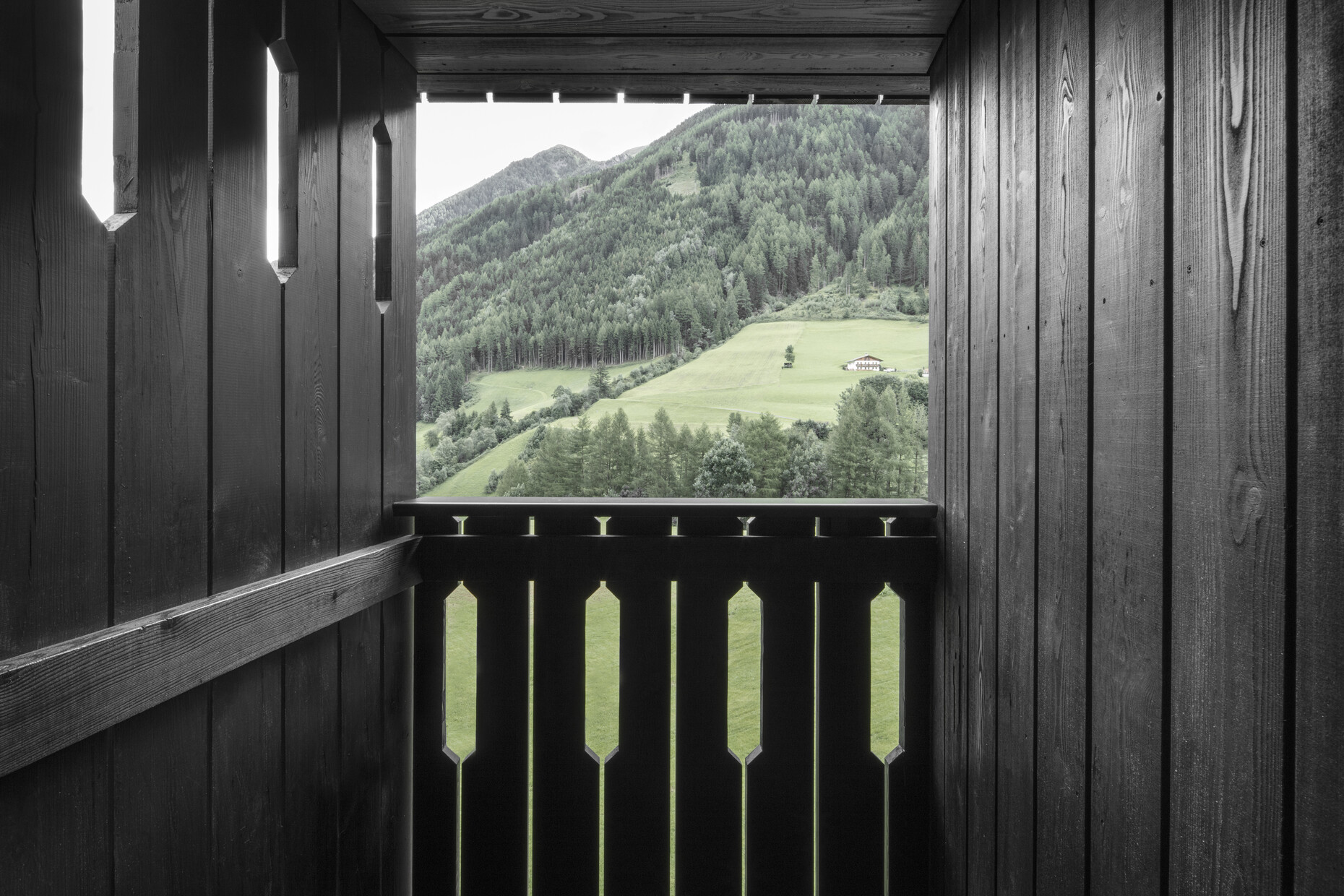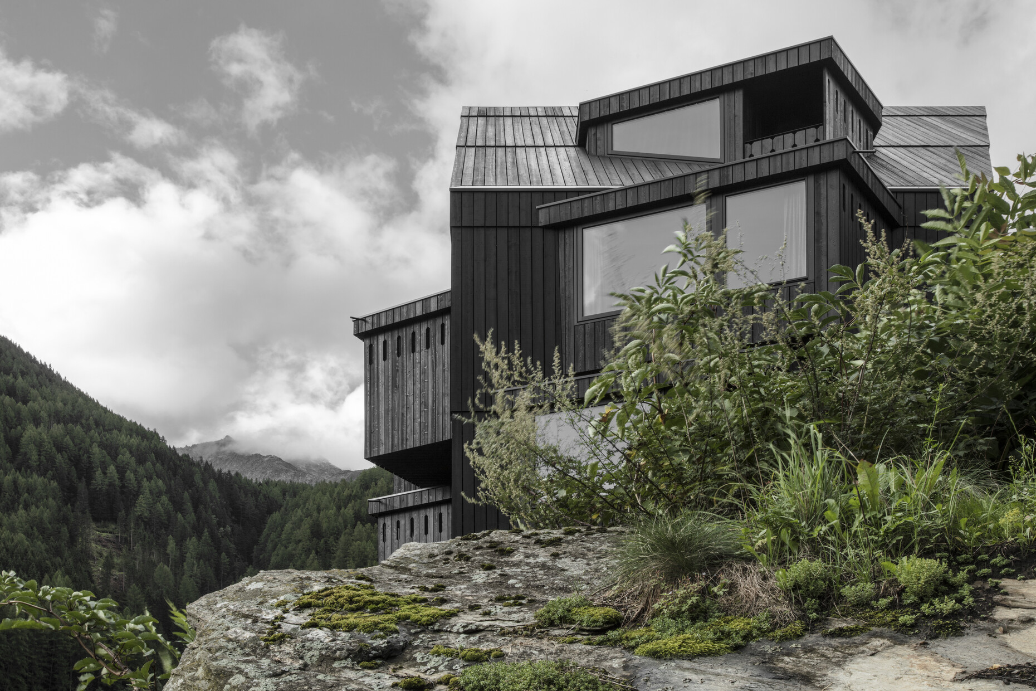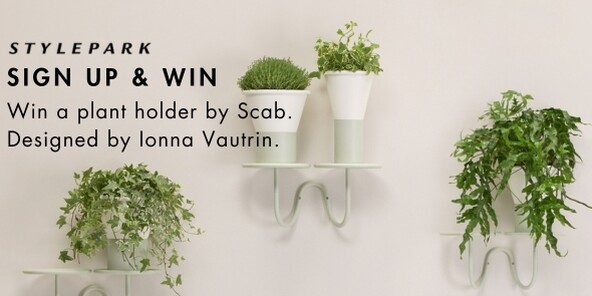Alpine architectural object
The extension to Hotel Bühelwirt designed by Bruneck-based architects Armin and Alexander Pedevilla possesses a persuasive, refined mixture of sculptural qualities and reliance on the regional building tradition that immediately catches the eye. The building is quite clearly absolutely contemporary and yet equally belongs exactly here, in the small town of San Giacomo in the Ahr Valley to the north of the main Dolomite ridges.
The Pedevilla brothers have already made a name for themselves with several remarkable buildings in the Dolomite region, in particular the multi-award-winning Fire Dept. station in Versciaco. There, the architects created a building with clear graphic lines made of light concrete dyed red. The colors alluded not only to the building’s purpose, but above all with their earthy, organic feel also most skillfully to the surrounding nature. Here, as with several other designs, the Pedevillas showed their talent for dreaming up significantly designed structures using minimal means.
Hotel Bühelwirt achieves this perhaps most impressively to date. The building resembles typical Dolomitian architecture while also having the feel of a designer object about it. The key design features are the black wall and roof cladding (they are made of wood, a material the architects have already used on a smaller scale for private residences) and the triangular, oriel-like sections that jut out of the main build. Each of the 20 new guest bedrooms has such an oriel. They create space for a seat in front of a large panorama window and a small outdoor seating area. In the parapet and sides of each outdoor oriel section the dark wooden paneling is interrupted by a simple graphic theme. Here, again, the Pedevilla brothers allude to the local building traditions without in the process suspiciously indulging in some sentimental praise of the past.
Inside, the entire six-story annex, which houses not only hotel rooms but also a restaurant and a wellness zone, is almost monastic in its simplicity. The guest bedrooms are designed using only a handful of different materials. The furniture and fitted furnishings are made of local larchwood. The walls are rendered with a plaster boasting additives from a copper mine nearby to give the surfaces a greenish shimmering finish. The conical luminaires are likewise made of copper and function as a kind of leitmotif for the interior architecture. Down to the very smallest details, the fit-out is of such quality that the strict reduction to a minimum actually seems luxurious.
