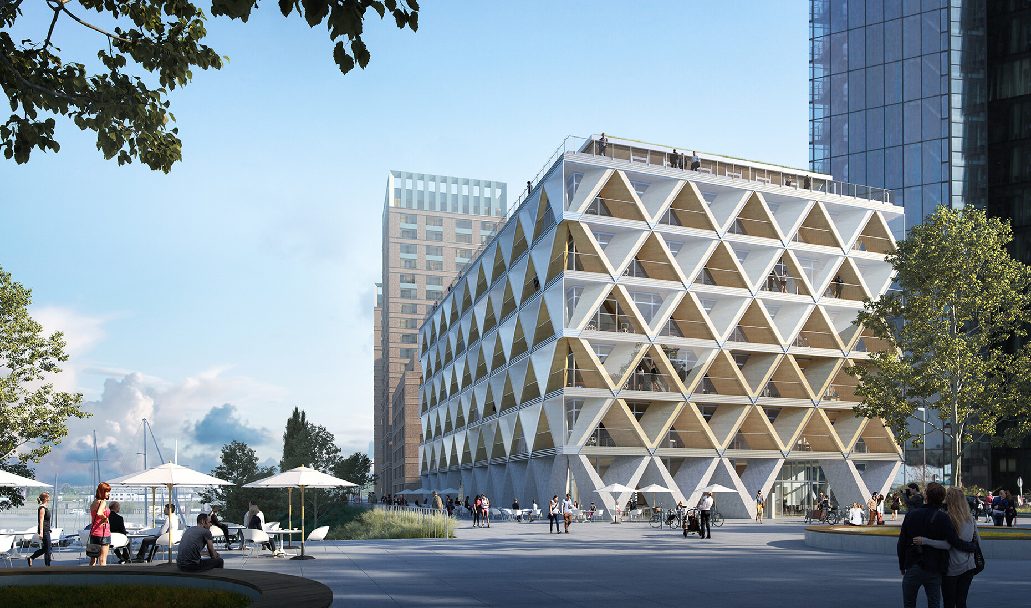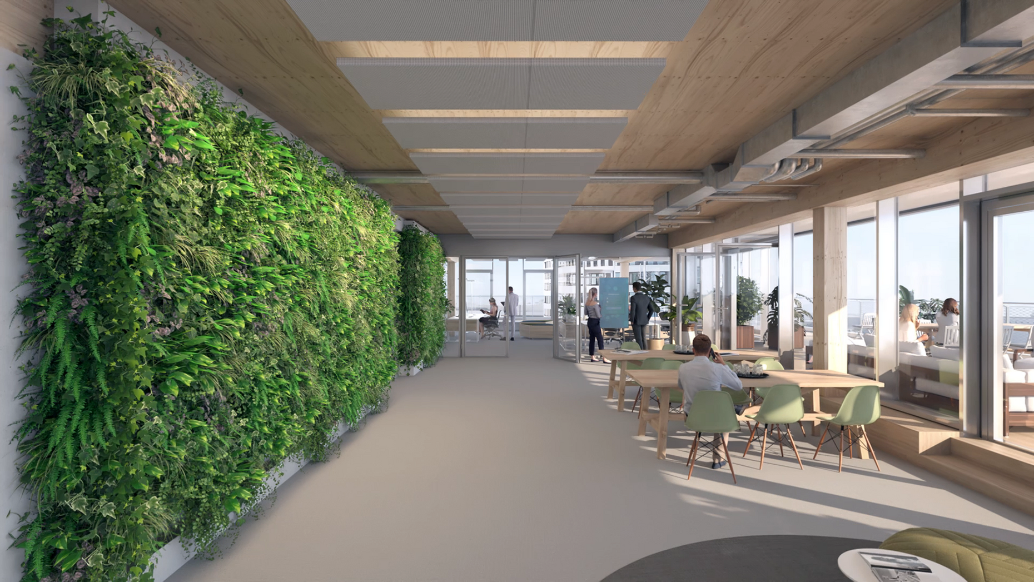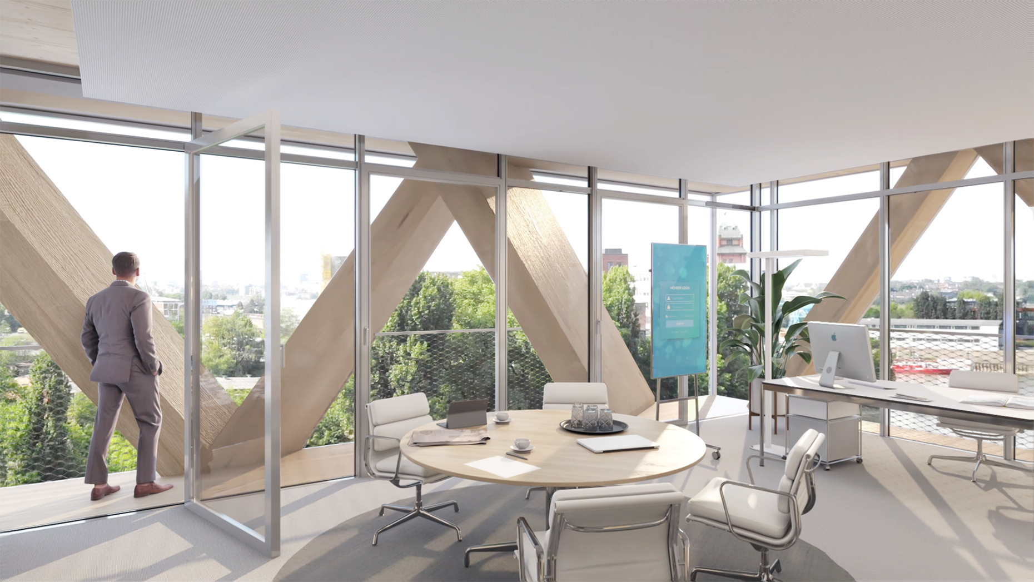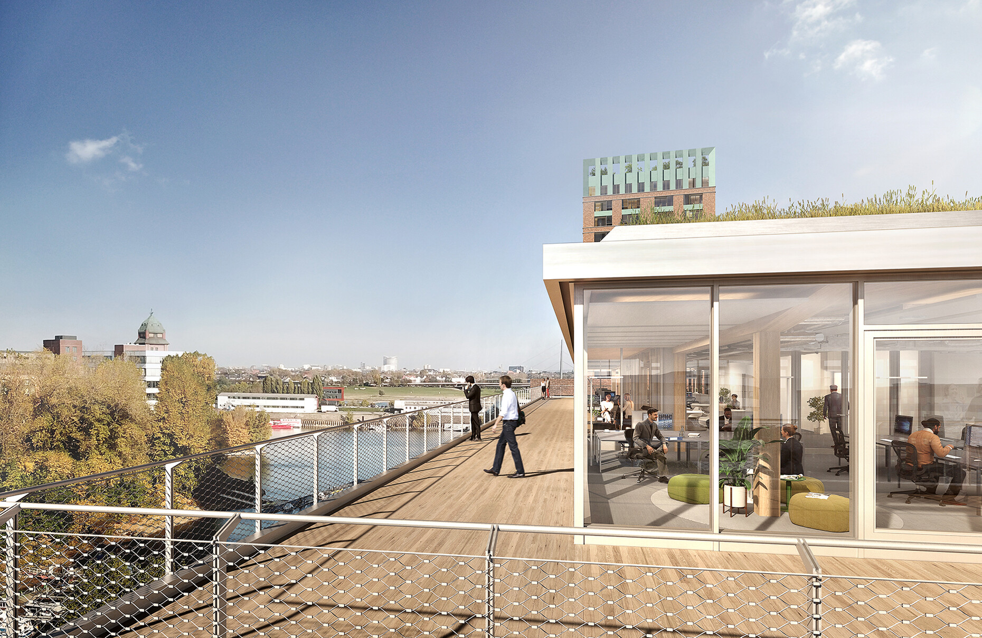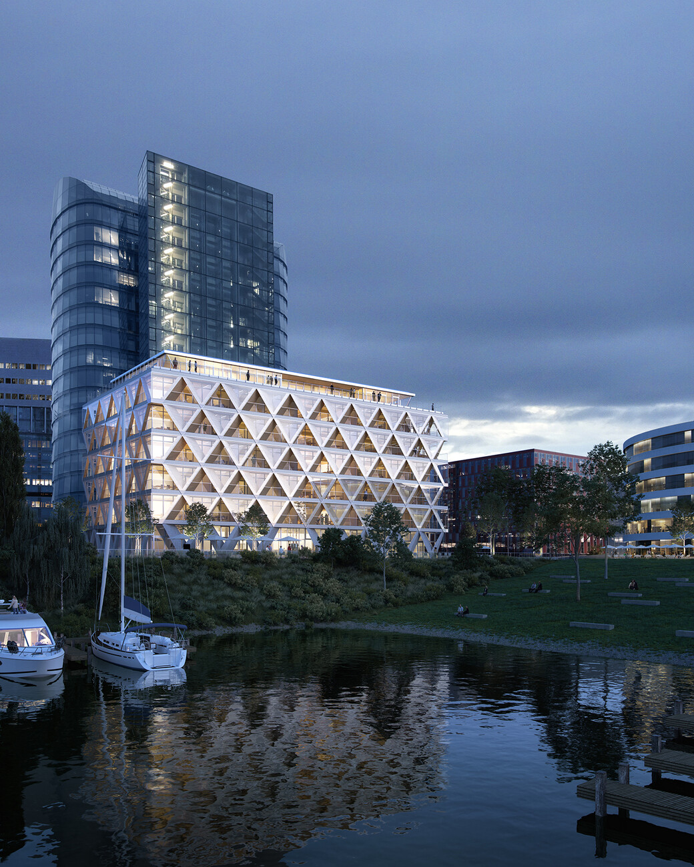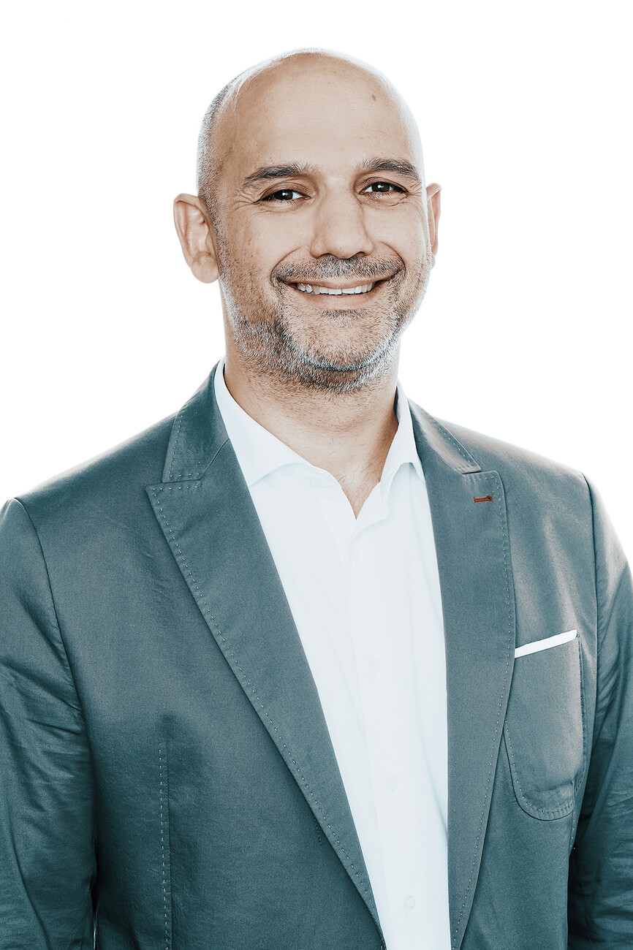SUSTAINABILITY
Construction rethought
Anna Moldenhauer: Mr Vultaggio, what challenges did you have to consider for an office building in timber hybrid construction?
Antonino Vultaggio: The biggest challenges with an office building in timber hybrid construction are above all the technical requirements at the interfaces to the timber construction and here above all the sound, fire and weather protection. The timber construction requires a predominantly finalised technical planning. In contrast to a concrete construction, it is difficult to react to changes in the ongoing process.
Why did you choose a hybrid with recycled concrete instead of doing without concrete altogether?
Antonino Vultaggio: The start of the project goes back to 2017. At that time, only 2-storey wooden buildings were allowed in NRW. Therefore, the building was designed conservatively in terms of fire protection. In other words, we developed structural solutions for which no compensation was necessary. Therefore, all vertical accesses in the core, the ground floor with the assembly area and the basement floors are made of concrete.
Why did you decide on an integral façade?
Antonino Vultaggio: Building sustainably means planning consciously and thinking holistically. From the very beginning, we therefore worked in interdisciplinary collaboration with the structural engineers and the energy planners to find the optimal building solution for the conditions on this particular site. The parametrically designed rhombic façade structure developed from the compass direction and urban context as well as the requirement to represent the thermal envelope and supporting structure at the same time. Today, the exterior timber supporting structure also provides the shading function through its different dimensions in depth and geometry. The design of the striking façade makes this holistic approach architecturally legible. In the context of the striking buildings in Düsseldorf's Medienhafen, a whole new zeitgeist is conveyed here.
What benefits did the predominantly timber construction method offer you in the realisation of the project?
Antonino Vultaggio: In terms of construction, wood is ideally suited as a C2C building material: we can 'plug & screw' instead of 'glue', i.e. implement reversible connections. Following the principle of 'design for disassembly', construction is fundamentally rethought to achieve the greatest possible recyclability. We also significantly reduce the CO2 emission of the construction and create a pollutant-free feel-good atmosphere for the office users.
What criteria did you use to select the building materials?
Antonino Vultaggio: In addition to the aesthetic and qualitative aspects, all building materials used are tested and selected with regard to their material health, purity and separability, so that they can be reused or returned to the material cycle after use. The use of ingredients that are on the so-called 'Banned List of Chemicals' is excluded as far as technically feasible. Instead, C2C-certified or comparably sustainable and recyclable materials and products are used wherever possible.
"The Cradle" was planned with the help of a digital twin that also illustrates the entire life cycle. What advantages does this have for you?
Antonino Vultaggio: By mapping the entire life cycle – i.e. from construction to management to demolition - circular construction enables a whole new level of economic efficiency. Upon completion, "The Cradle" will be the first pilot project in Germany to be registered on the Madaster platform. It is the first global online register for materials and building products. It will then be possible to determine at any time which quantities and types of materials are actually used on our property in Düsseldorf's Medienhafen. By retaining their identity in the digital model, the installed products retain their value and "The Cradle" is depicted as a valuable raw material depot: it is possible to obtain comprehensible information about the financial valuation of the residual value of the raw materials. This is an enormous added value, not only for our builders/property owners!
What advantages does the construction method of "The Cradle" offer the people who will work in the building?
Antonino Vultaggio: The wood is visible everywhere in the building and creates a special atmosphere. Thanks to the special façade construction, which also provides sun protection, the harbour view can always be experienced - unlike in surrounding offices, where the sun protection is lowered. We have also paid special attention to the issues of comfort and air quality: wood regulates the indoor climate and humidity, is beneficial to health and soothing. Sophisticated technology, but also low-tech solutions such as green walls, ensure high indoor air quality. We have also dispensed with toxic chemicals such as carpet adhesives and PVC. I think "The Cradle" will create a place where employees like to come together, because it is noticeable that people are at the centre of this building.
To what extent can "The Cradle" serve as an example of sustainable real estate development?
Antonino Vultaggio: The project was ahead of its time in 2017: Here, the client, architect and other planning participants set out together from the very beginning to think holistically about the visionary Cradle to Cradle® principle and turn it into reality. Under economic conditions, this pilot project was designed in the "real laboratory", so to speak, and developed as an individual "prototype" – planning process, design, construction and life cycle were fundamentally rethought. Since then, the mindset of "rethinking" has increasingly become the basis for new projects at our office. The experiences from The Cradle project benefit us as HPP: sustainable innovative buildings are the result of permanent questioning of established processes and the avoidance of reflexive solutions. For us, at least, this makes The Cradle groundbreaking.
