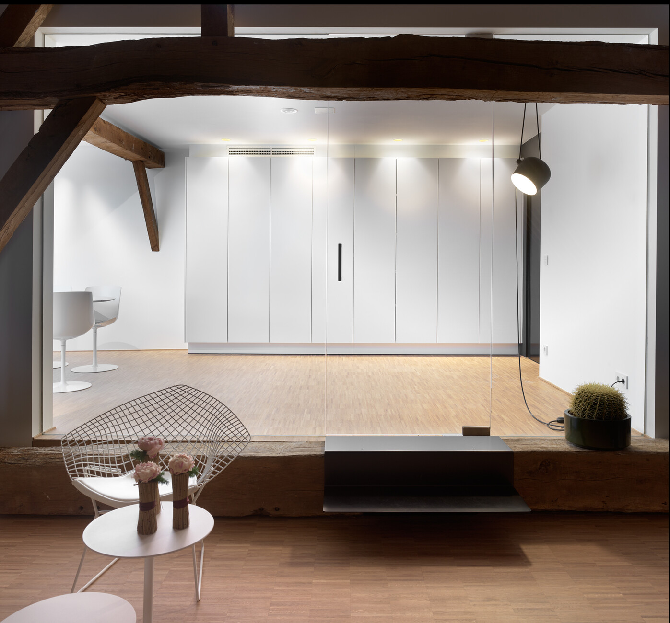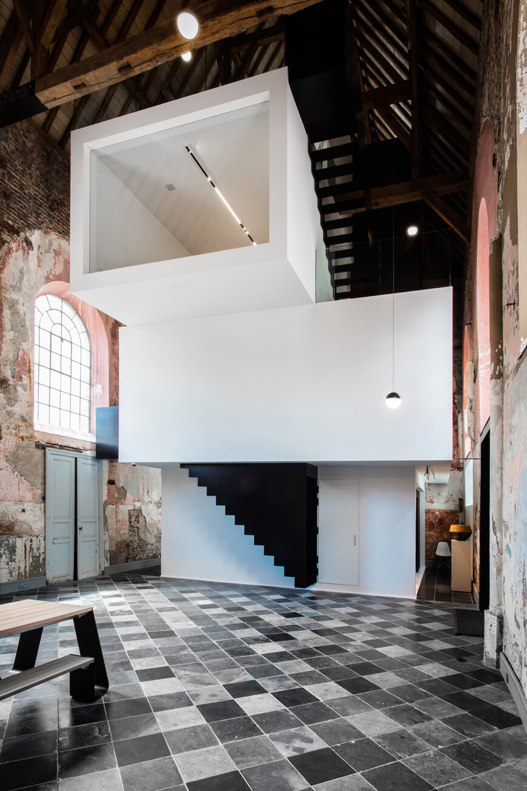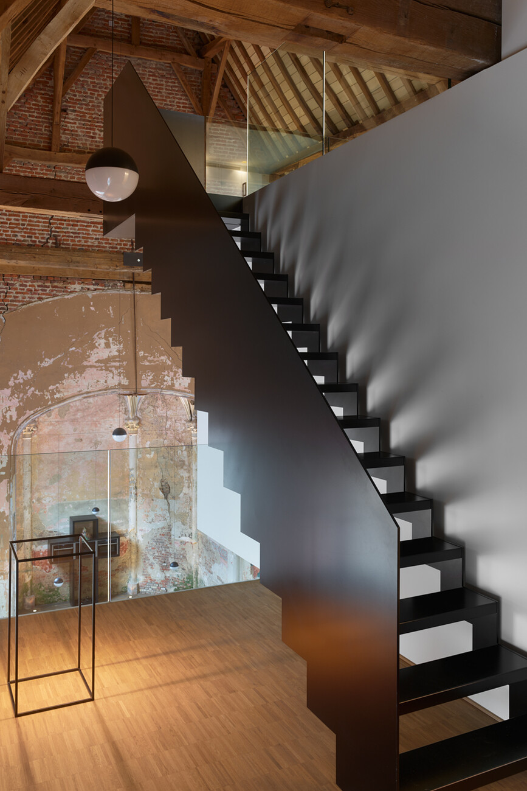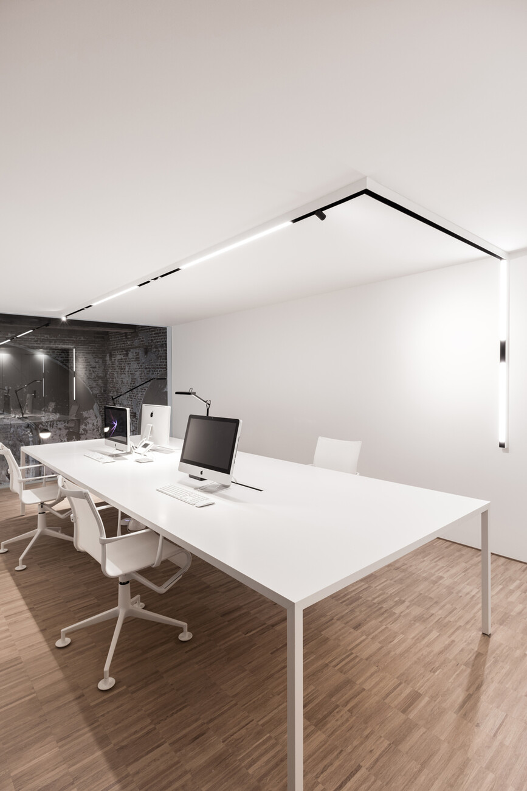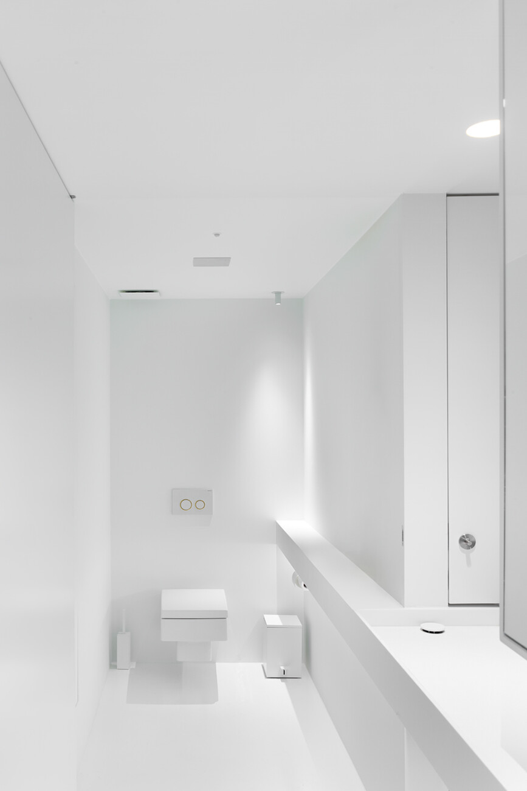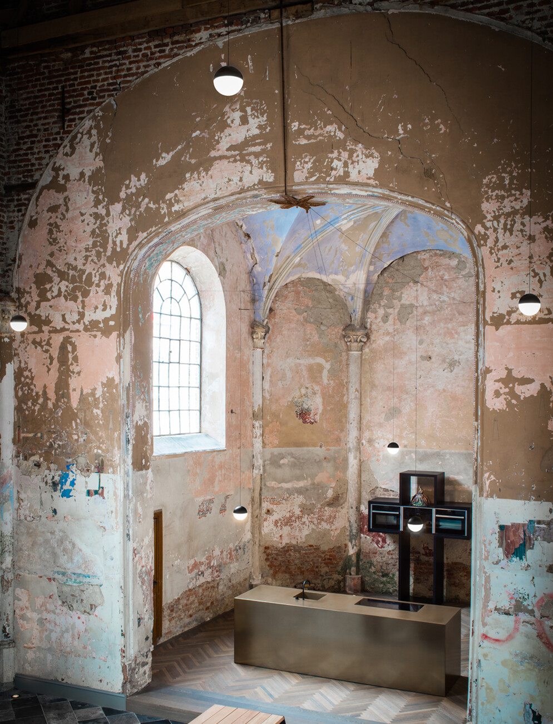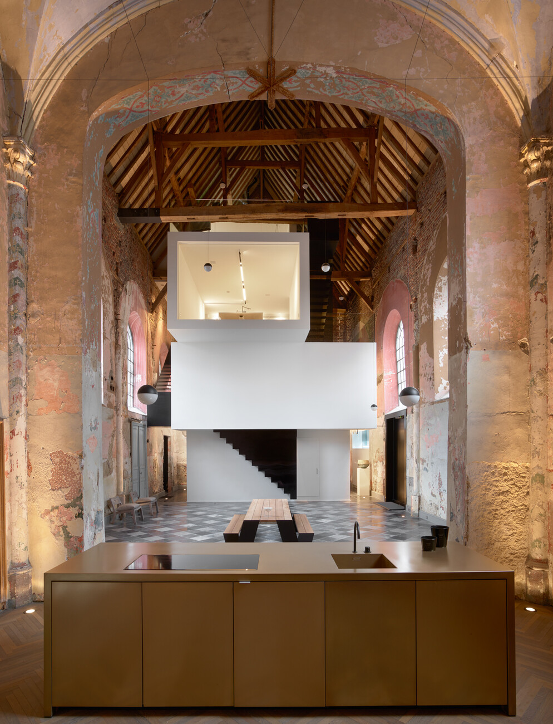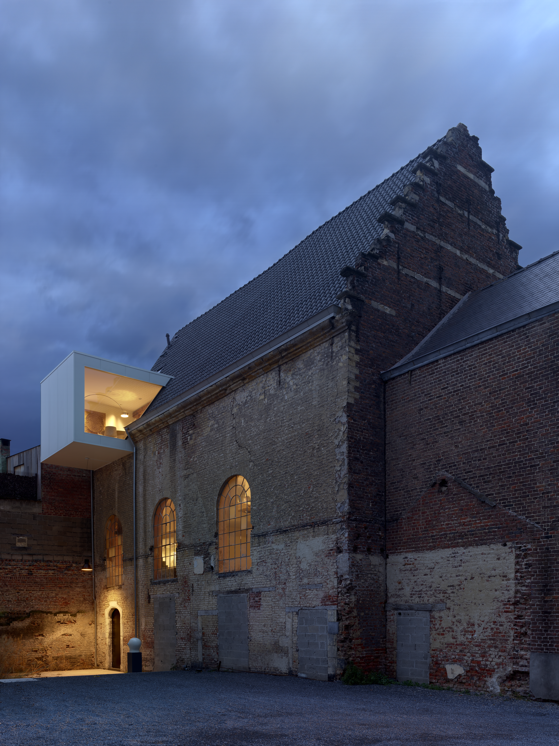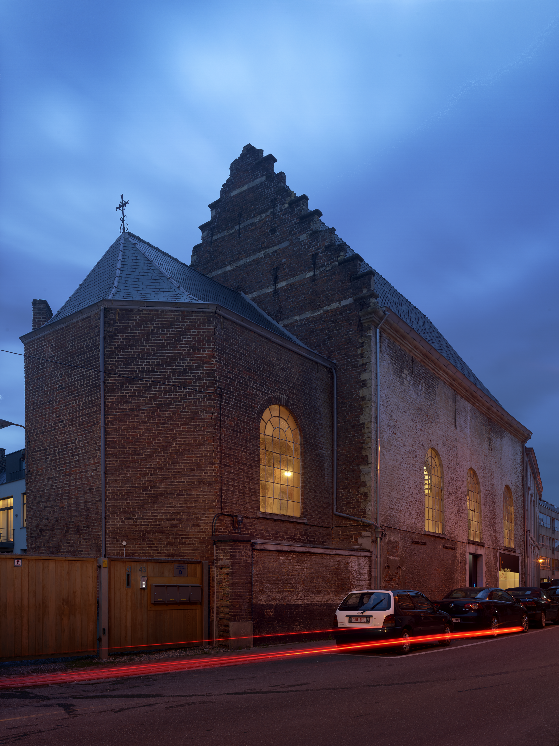Hallowed work
Finding a new use for secularized churches is really not an easy task: preservation conditions and acoustic, spatial and structural challenges make conversion something like an architectural Rubik’s Cube. The solution Belgian architecture firm Klaarchitectuur found for converting the onetime chapel in Sint-Truiden is both simple and exemplary.
The architects left most of the church space largely unchanged, merely removing benches, altars and other furnishing elements. In this empty space they then installed four white boxes stacked irregularly on top of one another. Used variously as meeting and office spaces, in terms of climate, lighting and acoustics these boxes offer more suitable working conditions than a bare church space would have. A sculptural black steel staircase connects the individual levels to one another.
The remaining area of the chapel nave and the former chancel serve as creative free space: The altar has been replaced by a small kitchen unit, while a large table and ample space in front of the office cubes are ideal for events. (as)
