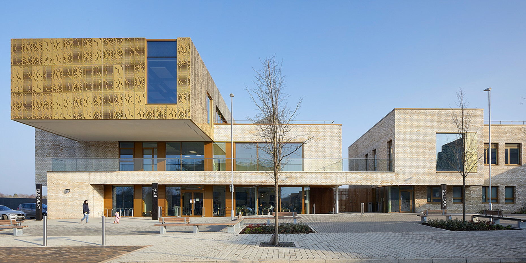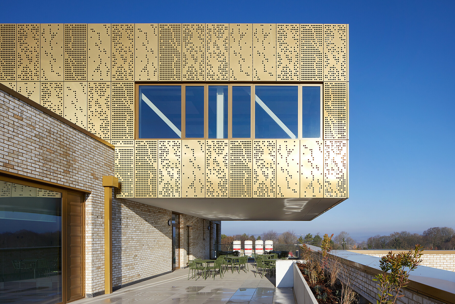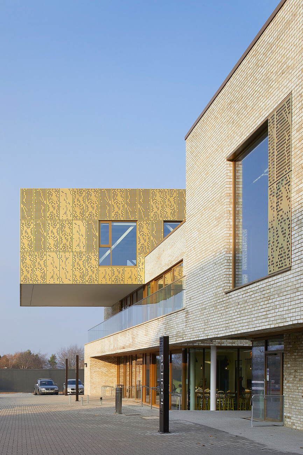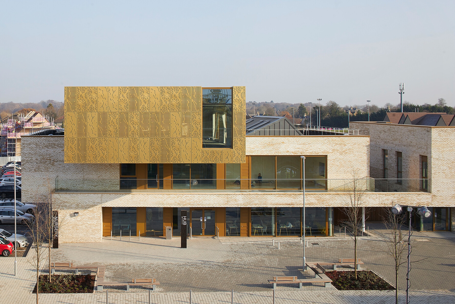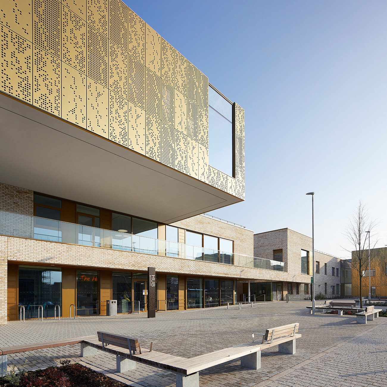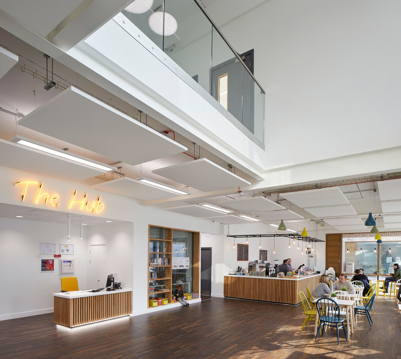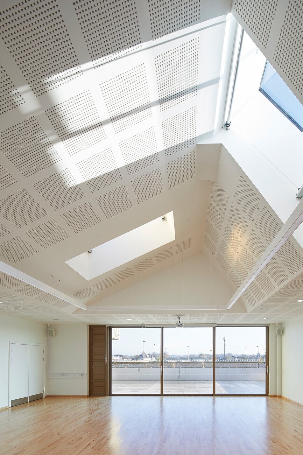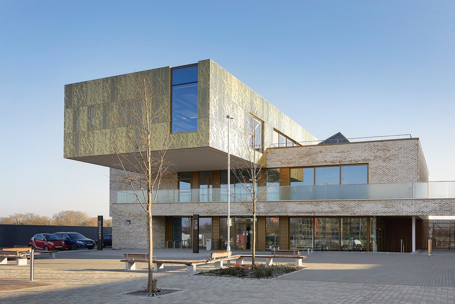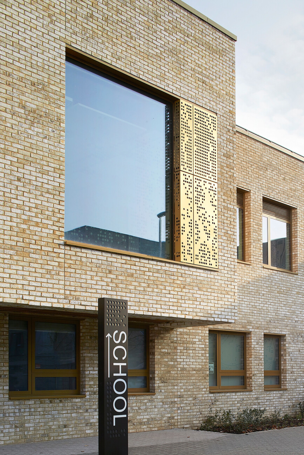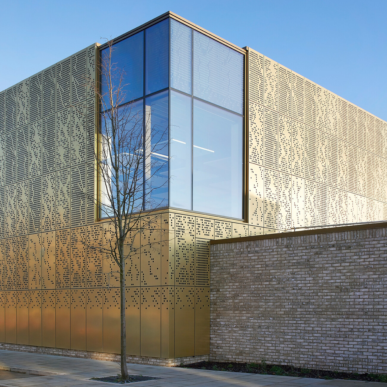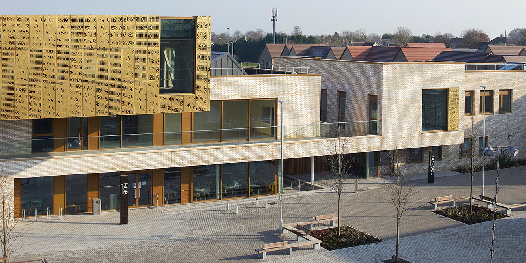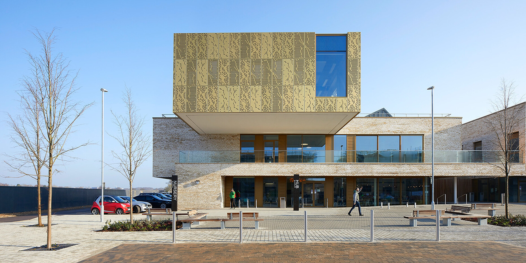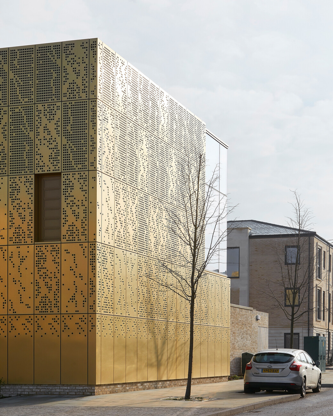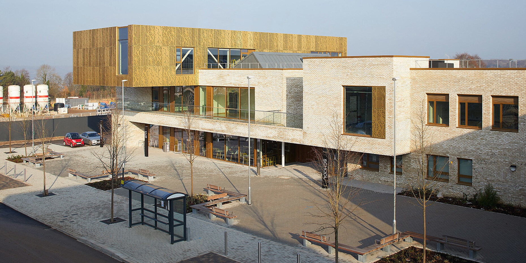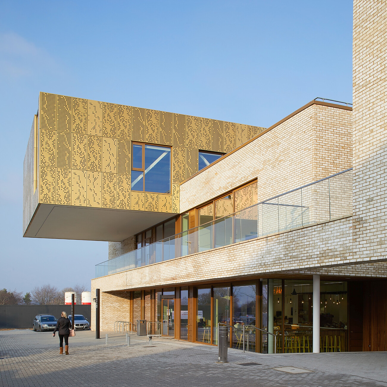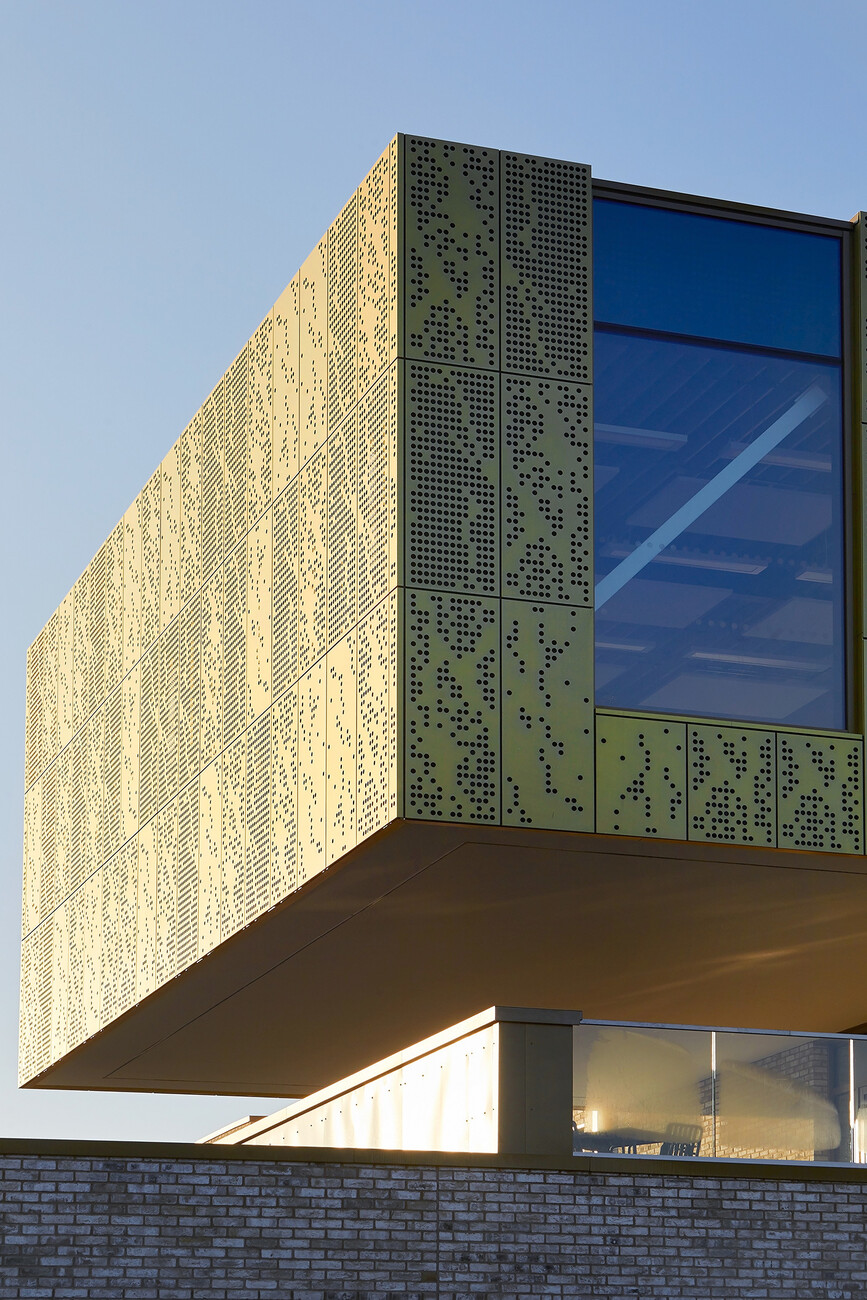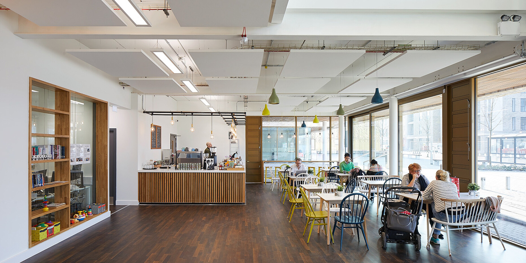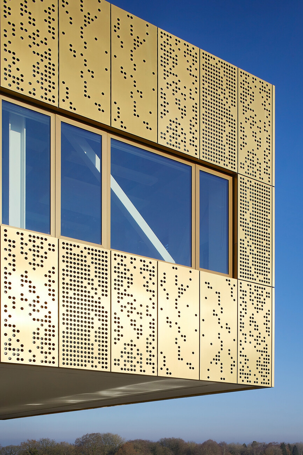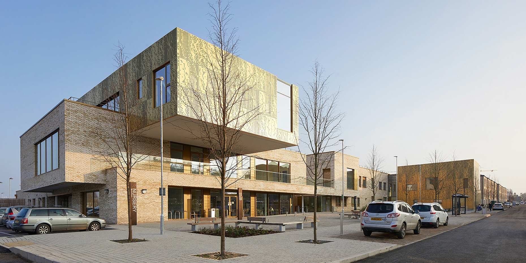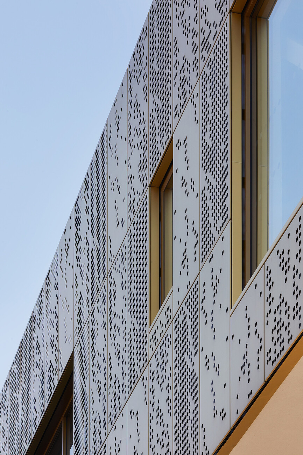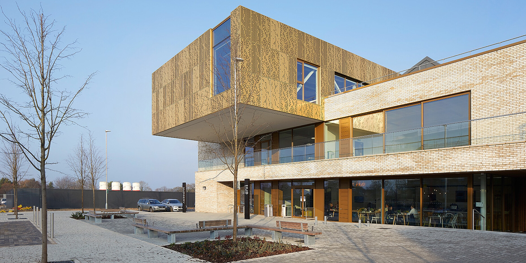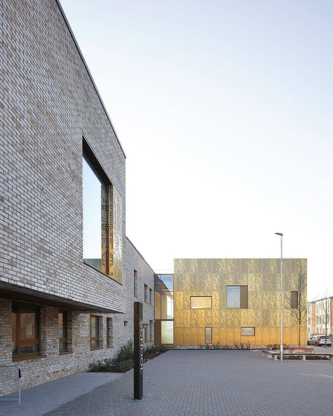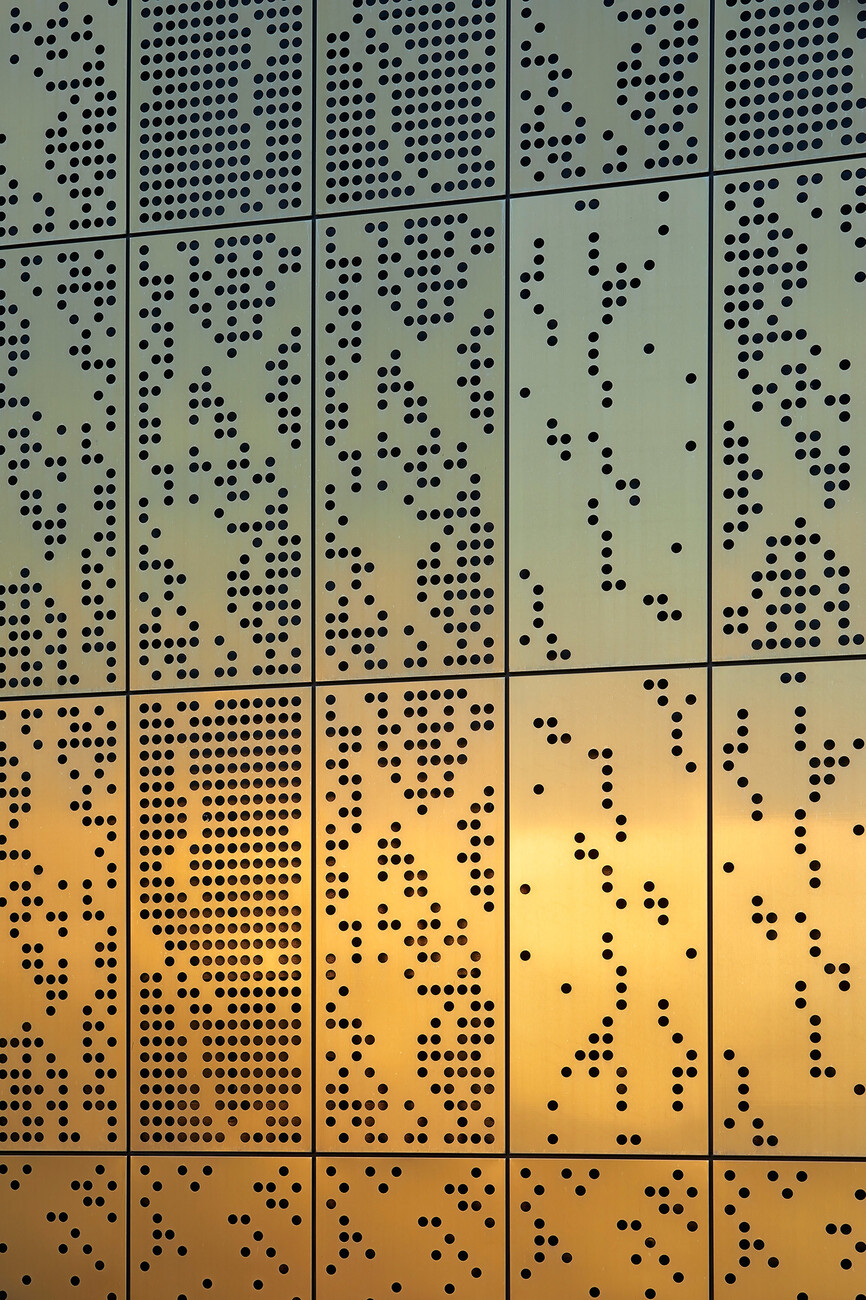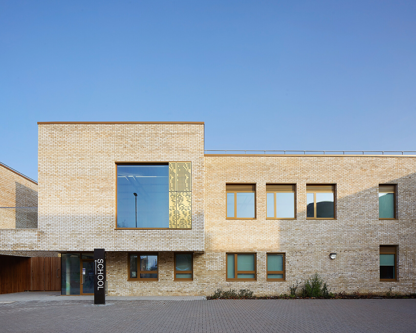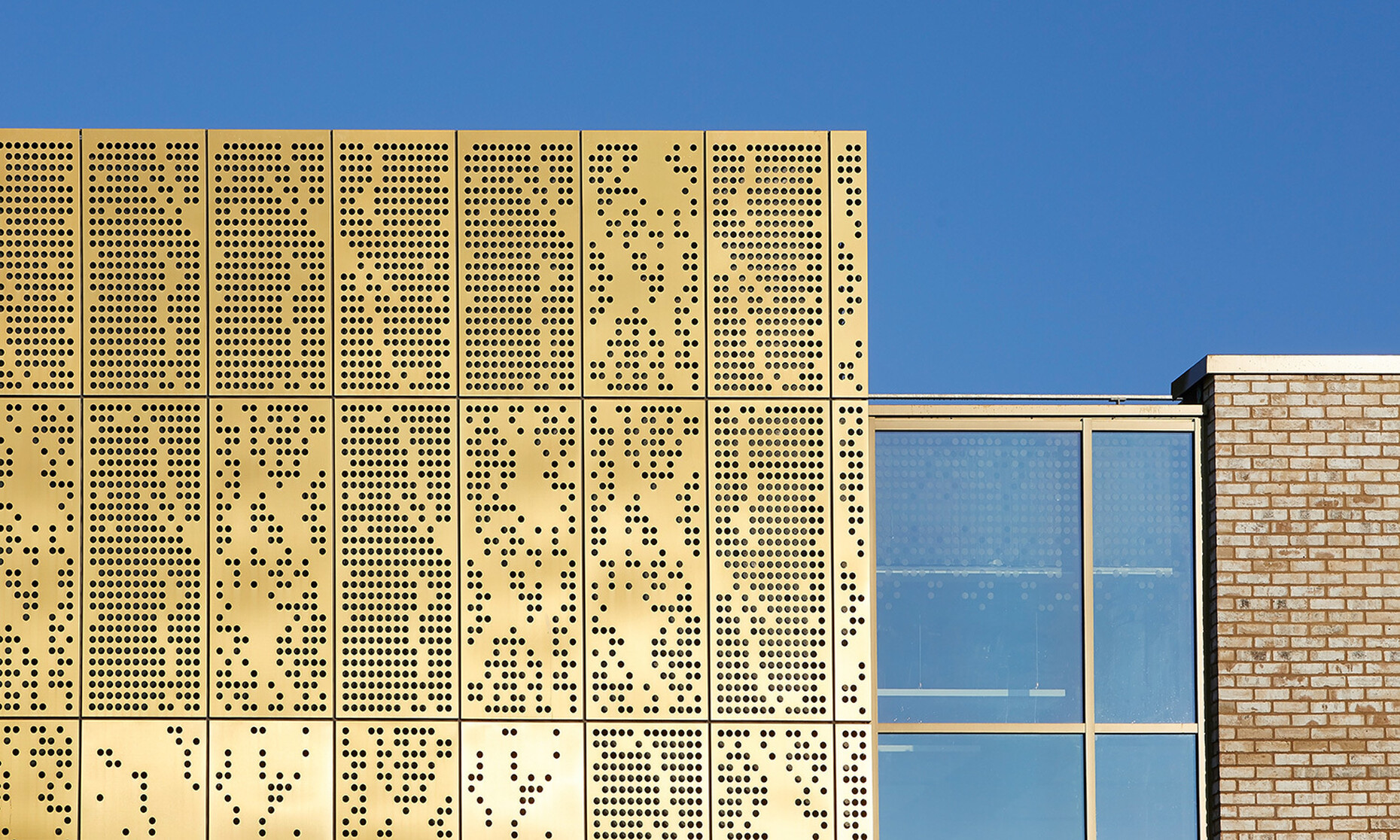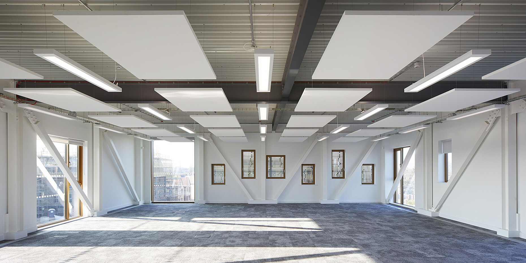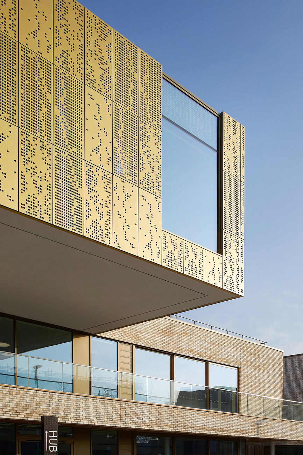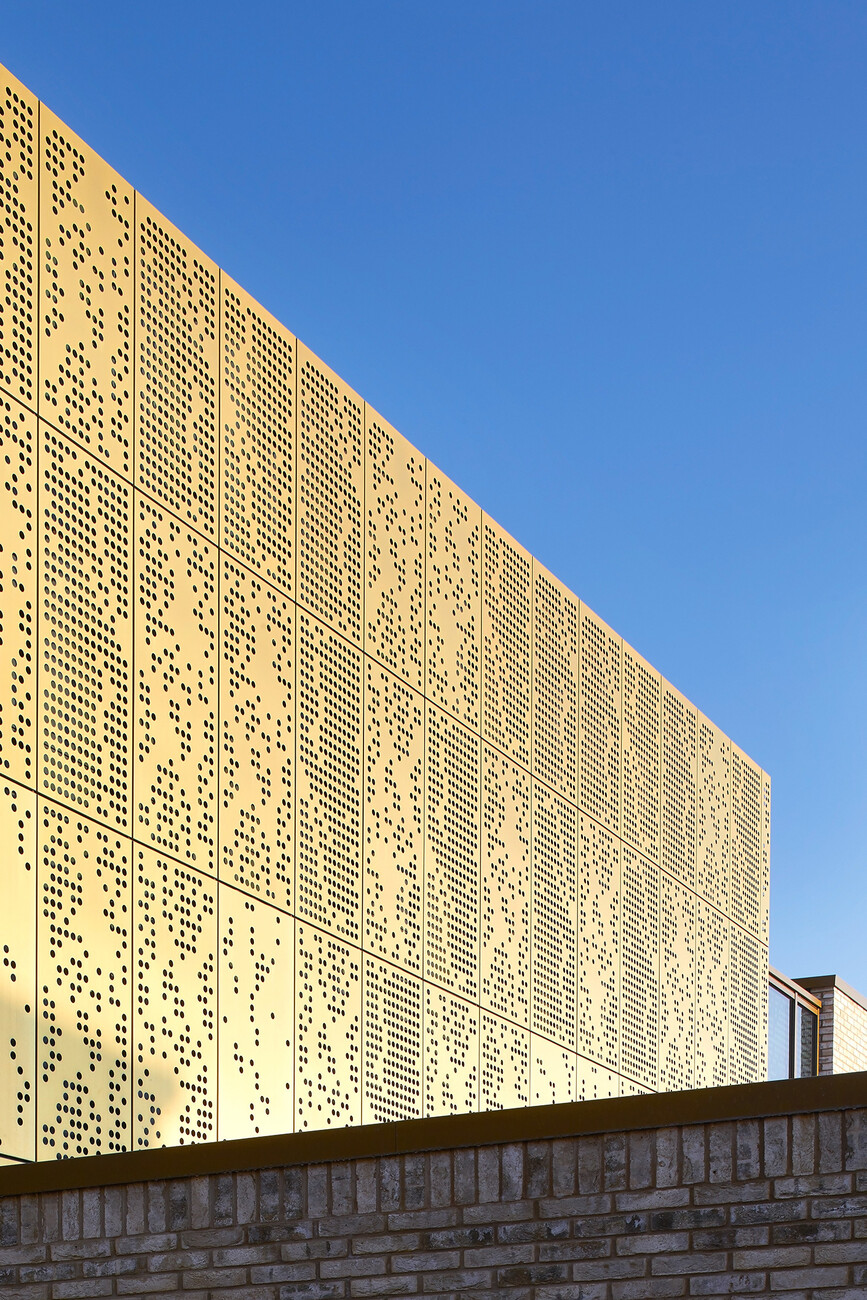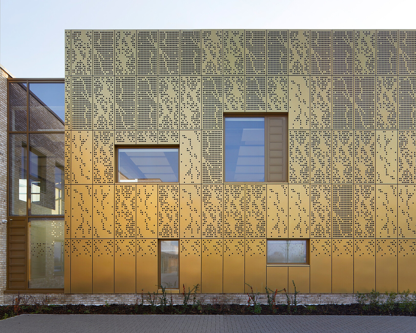History in copper
The ground that is now the site of the new Mulberry Hill residential development in Bath in the west of England is steeped in history. It was to here that large sections of the British Naval High Command was moved in 1940 due to fears about bombing raids on London, and the United Kingdom’s naval defense was organized mainly from this base during World War II. A lot has certainly happened since then. Over the last few years, the site has seen residential development comprising freestanding apartment blocks and housing terraces.
The center of the development is the Mulberry Park Community Hub. Its gleaming copper façade, which was supplied by the German manufacturer KME, distinguishes it from the residential buildings. The building houses a variety of facilities and services for residents of the development, including a kindergarten and a primarily school as well as a café and a multi-purpose function room. It even offers sufficient space for businesses, medical practices and a gym. The overall concept was created by BDP architects from Bristol, with residents closely involved. Part of the architects’ brief was to ensure the utmost flexibility in use of the building. Hence, in future too, the structure should be able to react to the changing needs of the Mulberry Hill residents.
The materials of the façade make reference to the location in various ways: The light bricks used as cladding for part of the building are a variation on the building materials of the surrounding homes, which were built using bricks made of the famous Bath sandstone. The real eye-catching element of the Community Hub, however, is the copper façade elements from the “Tecu Gold” series by KME. The architects have used these rectangular panels to clad the protruding cube that forms the “Enterprise Space” on the second floor, which forms a protective porch over the main entrance. The block-like section of the school hall is also emphasized by the shimmering gold panels. The copper façades are particularly striking, however, thanks to the irregular punched pattern with which the panels are perforated. The pattern is by no means a chance arrangement, but rather makes specific reference to the location as an abstracted depiction of the forms of the so-called “Mulberry harbors”, which also gave the development its name. The “Mulberry harbors” were two enormous artificial harbors that the Allies built for the Normandy Landings in 1944 off the Atlantic coast of France. These feats of engineering were designed on the very site where the Mulberry Park buildings now stand.
