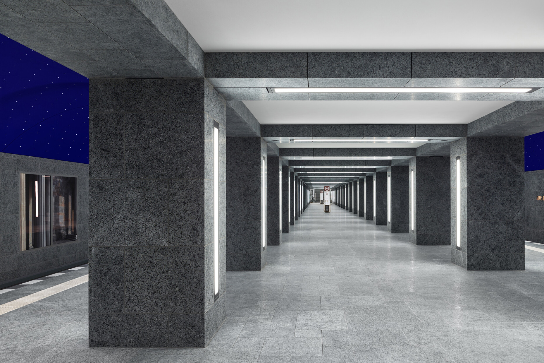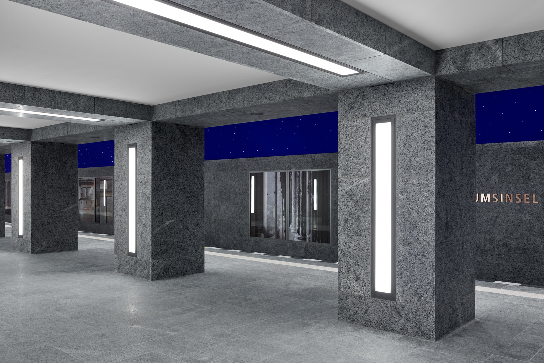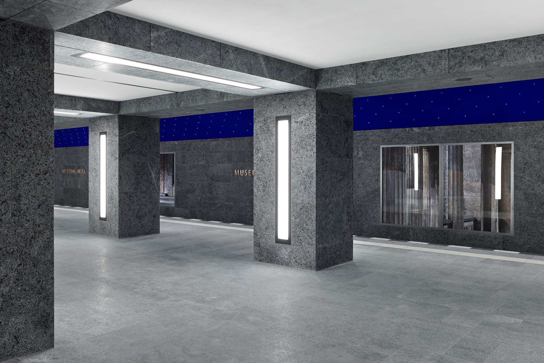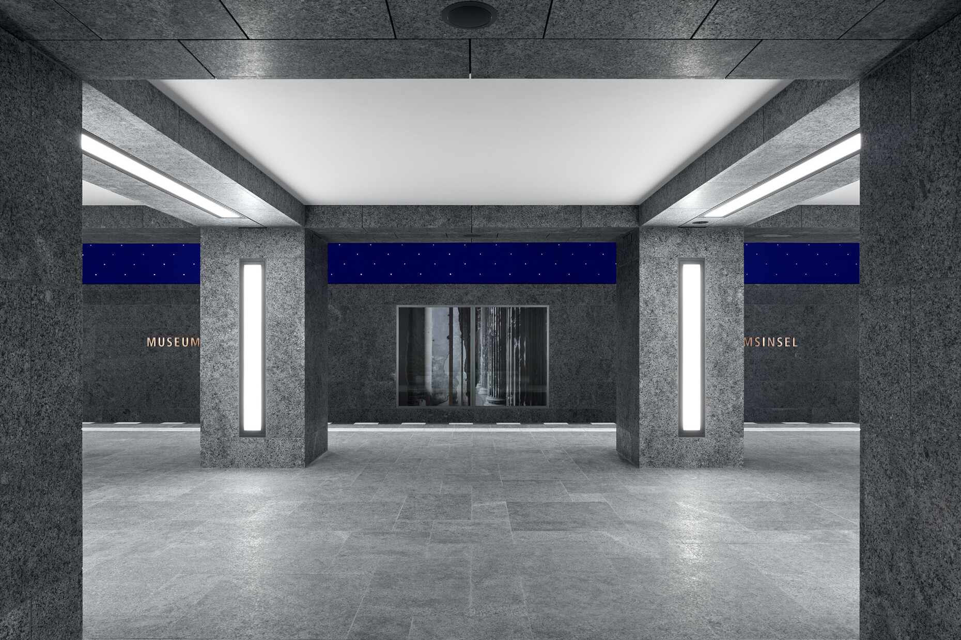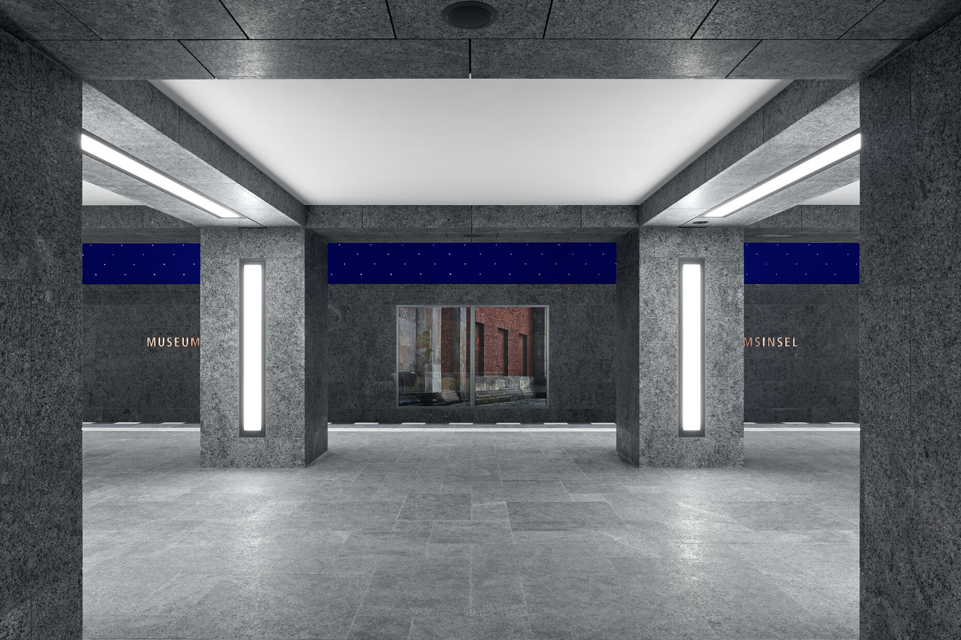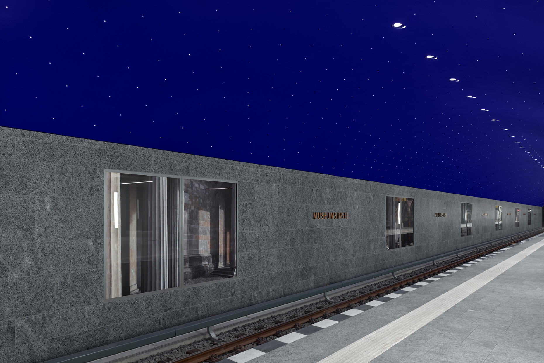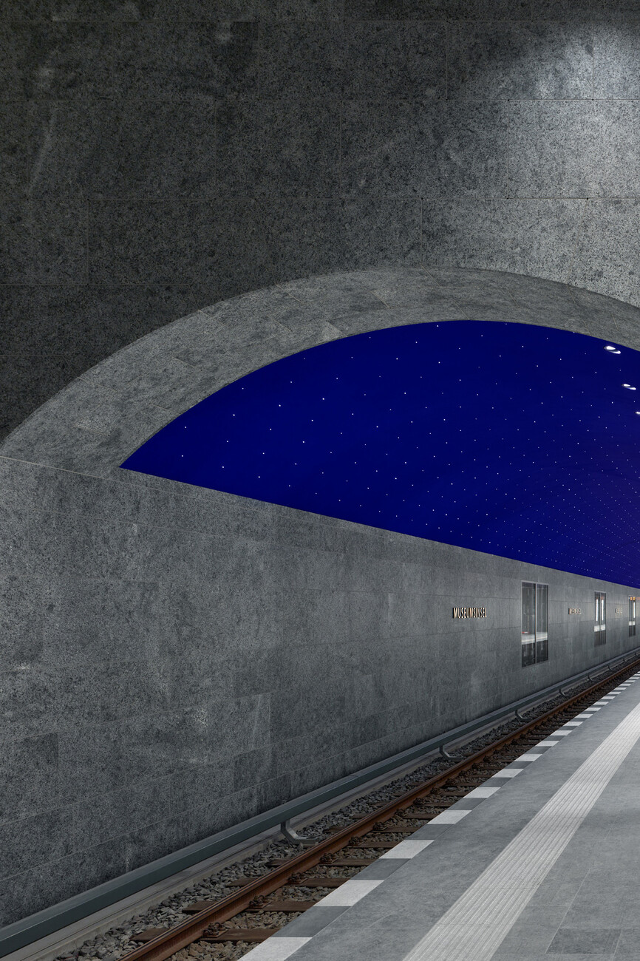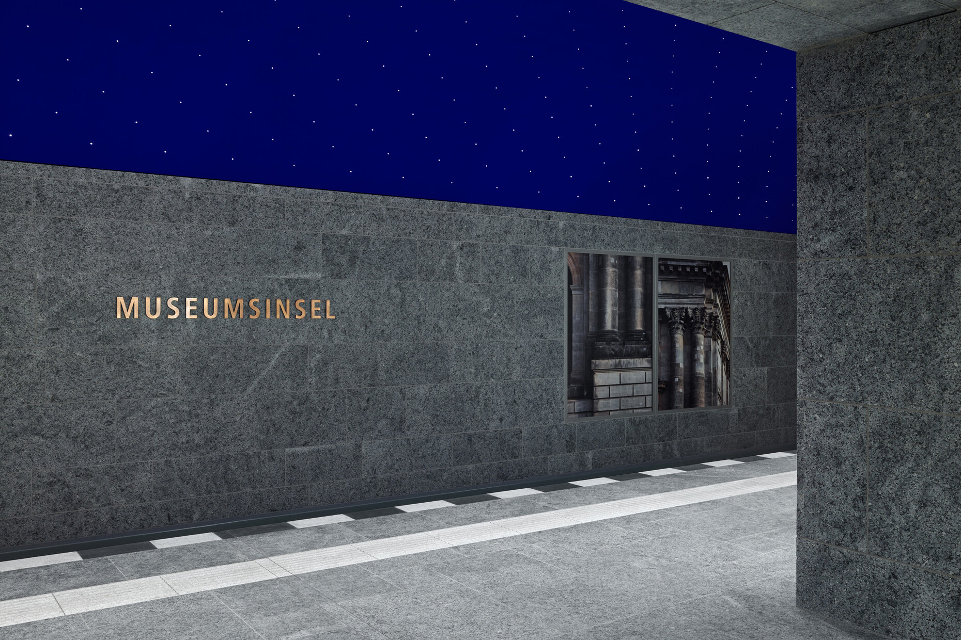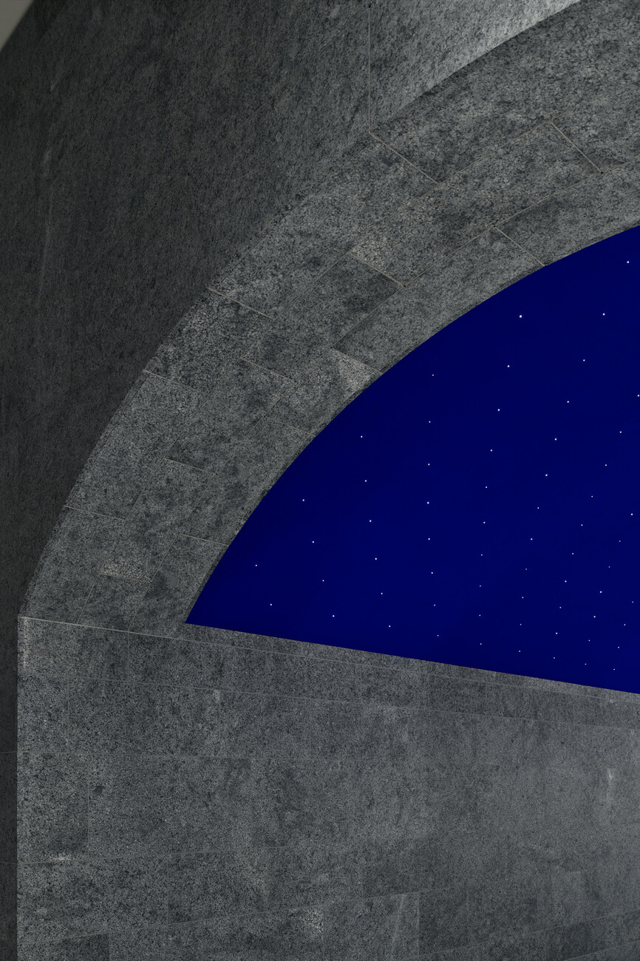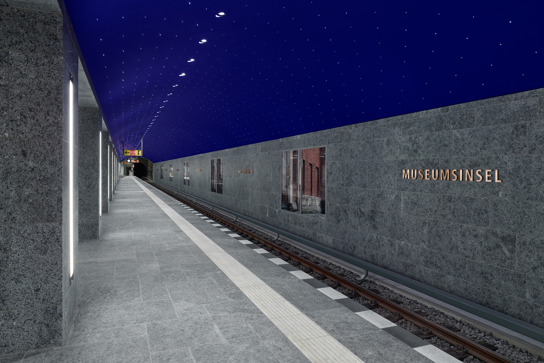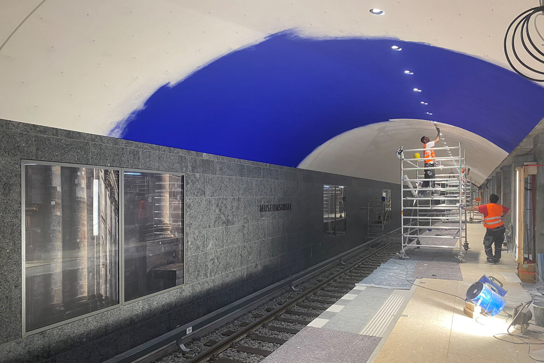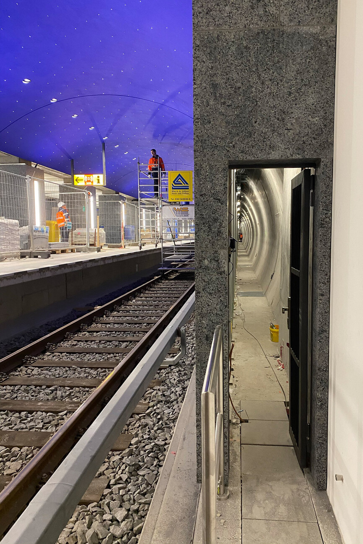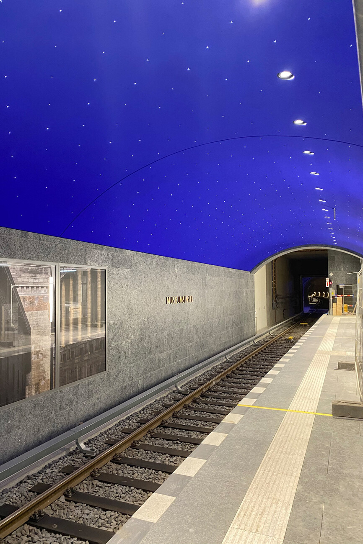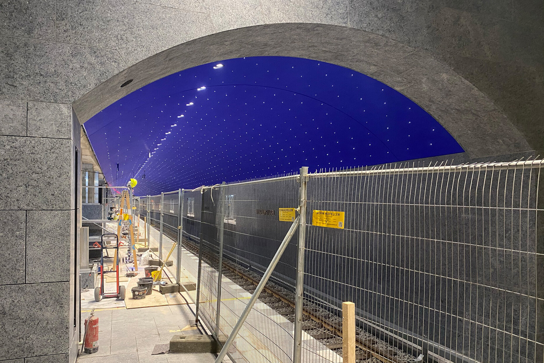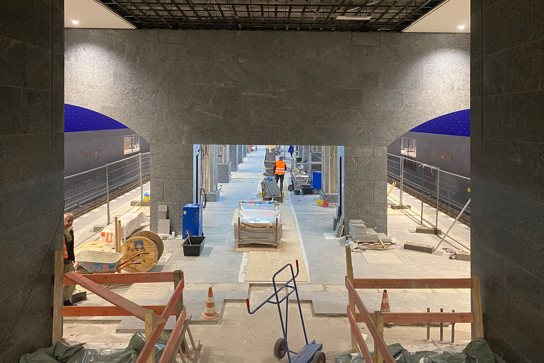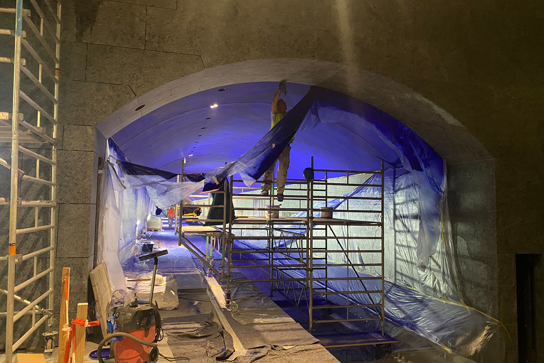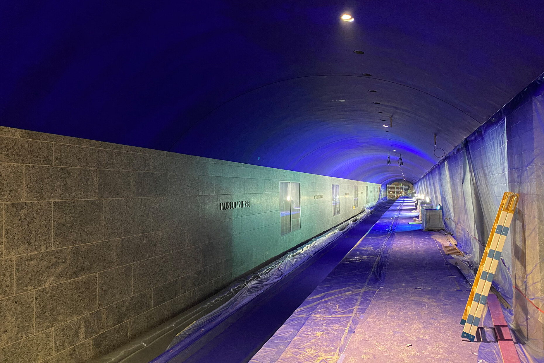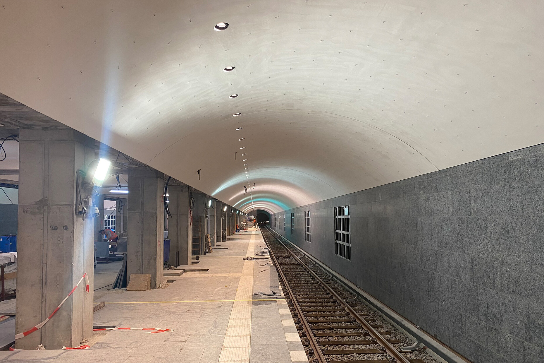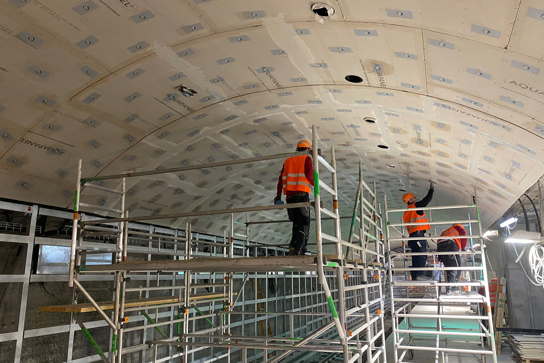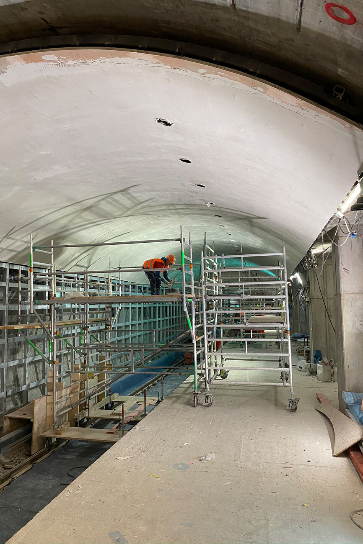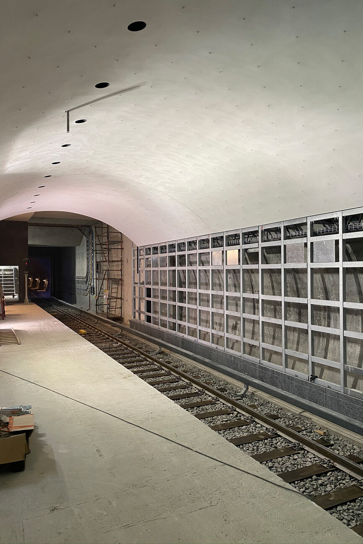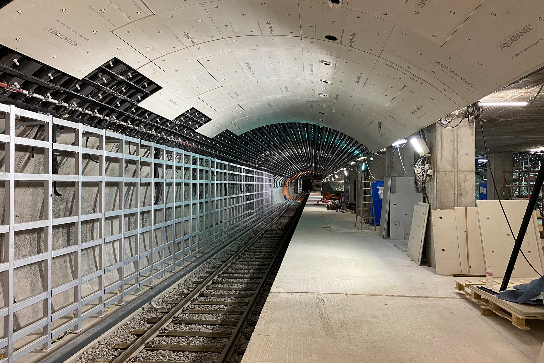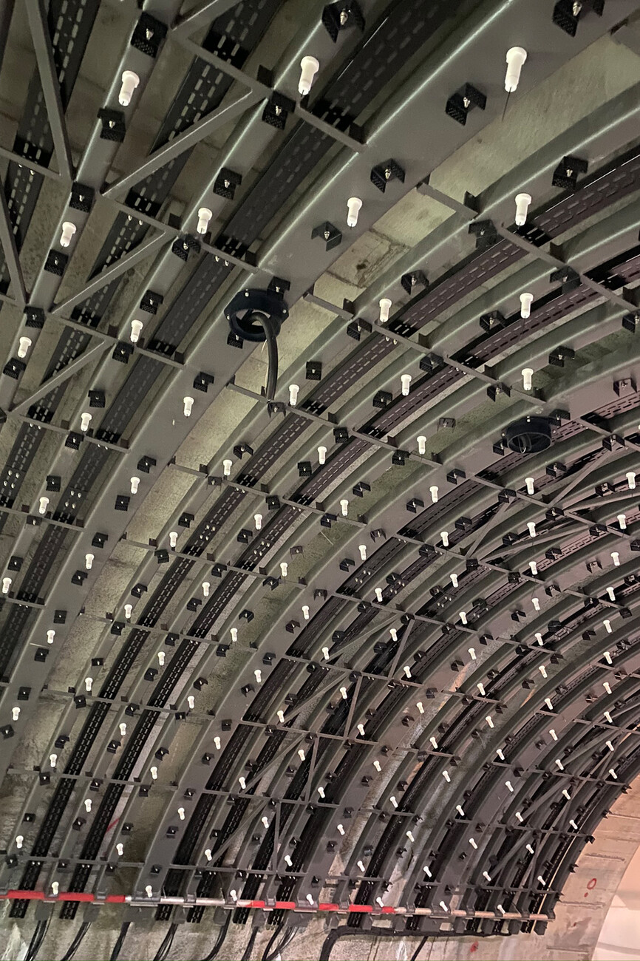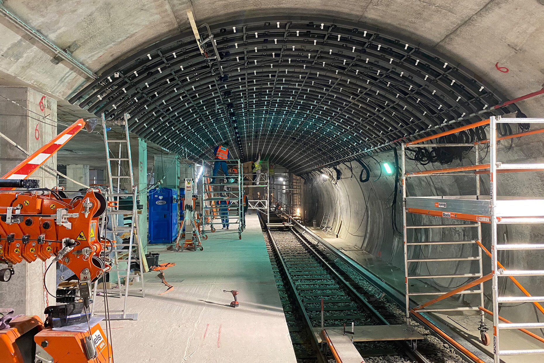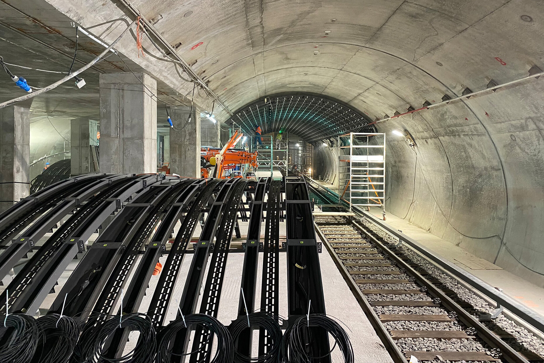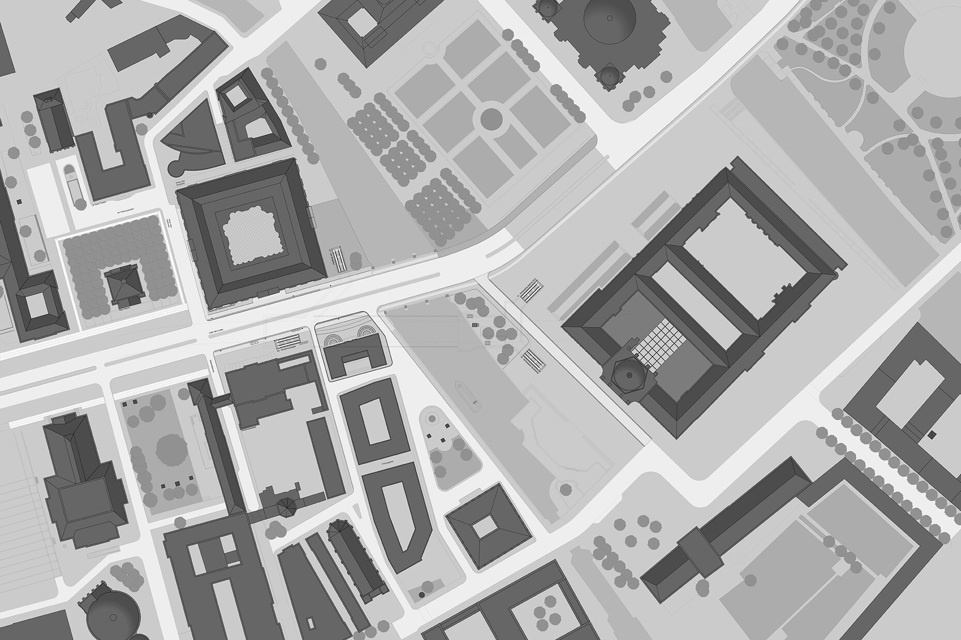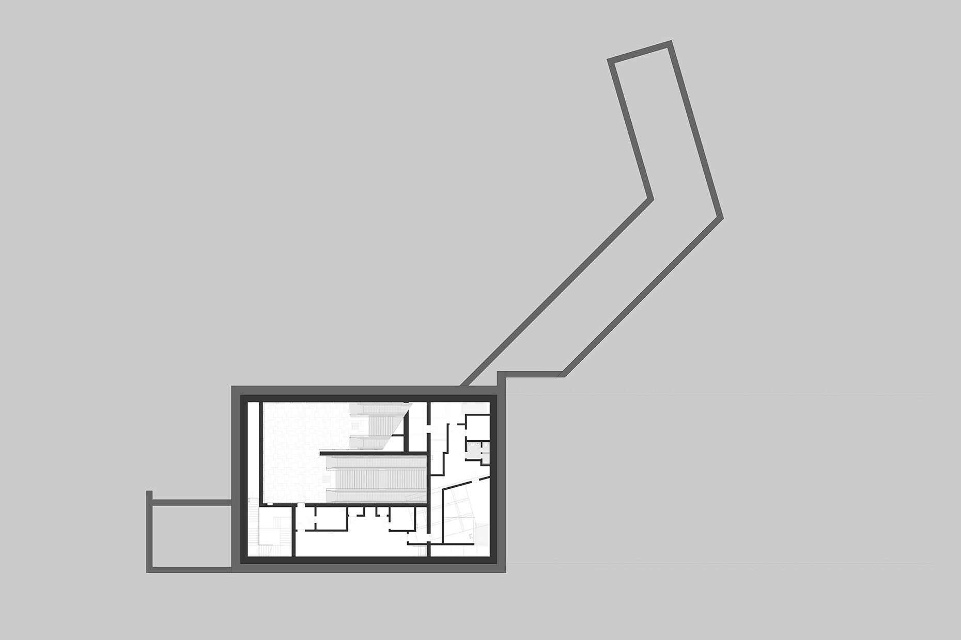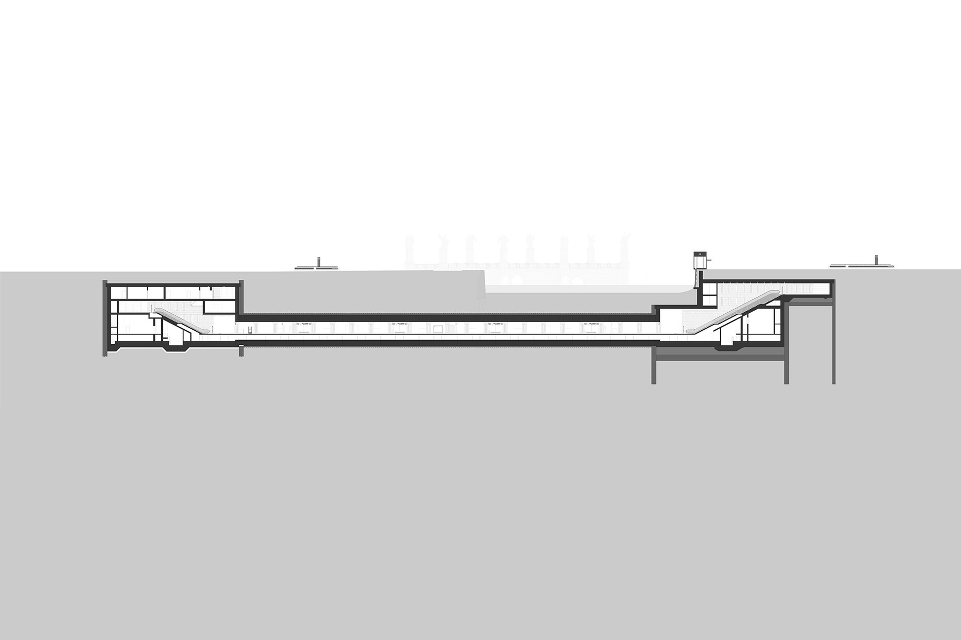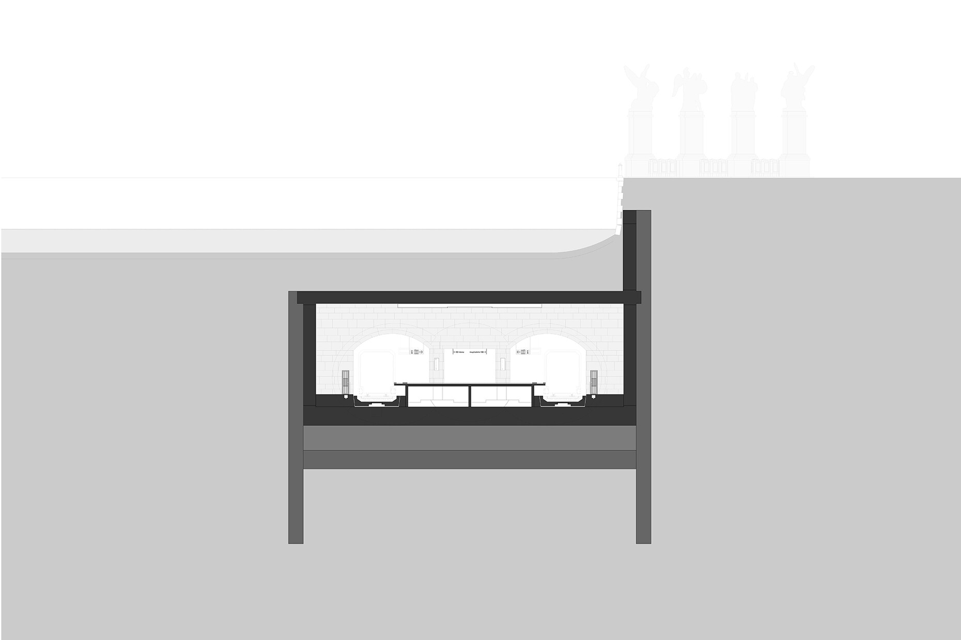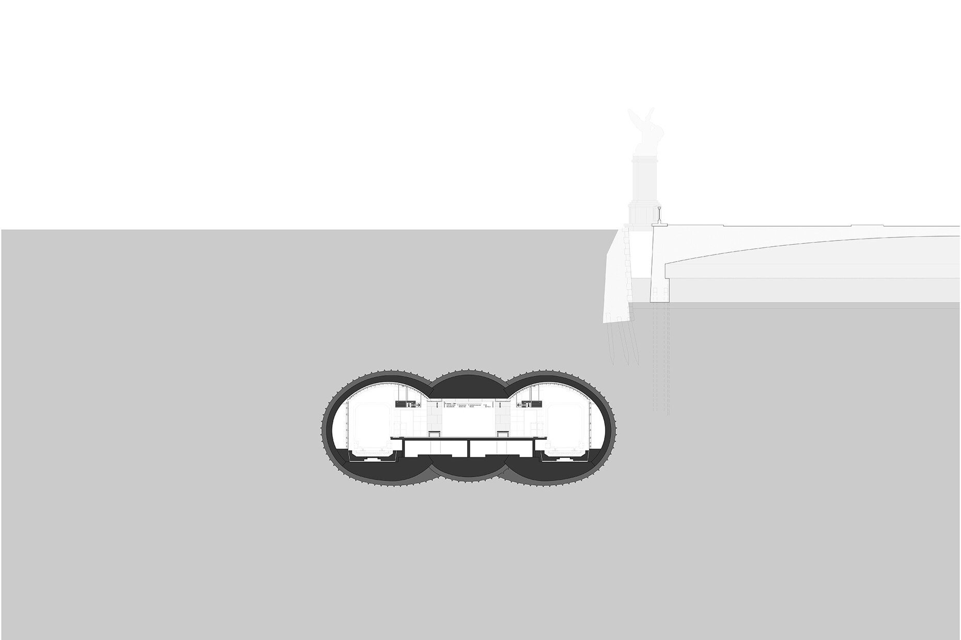The sky under Berlin
Berlin's new Museum Island underground station opened on 9 July 2021. Designed by Max Dudler, this piece of transport infrastructure is 180 meters long and is located just south of the Schlossbrücke bridge, under the Spree Canal between its eastern bank and the Kronprinzenpalais. The dearth of natural light underground and the theme of eternal night both served as inspiration for the station's design. In the form of an artificial starry sky, the design is based on Karl Friedrich Schinkel's historical stage design for the Magic Flute. Photographs by Stefan Müller and Philipp Arnold on the subway station's walls help create a connection to the surrounding architecture.
Alexander Russ: What is the history of the project?
Max Dudler's office: The history of the project goes all the way back to 1994. At that time, various feasibility studies were prepared, which included the Museum Island underground station as well as those at Unter den Linden and the Rotes Rathaus (Red City Hall). In 1998, an additional study determined which offices were to plan each of the three underground stations, and we were chosen as the ones to work on Museum Island. Planning then began, and in 2012 construction started on closing the gap between the U55 and U5 lines, i.e. between Brandenburg Gate and Alexanderplatz, with the three new underground stations.
What role does the new subway station play in Berlin's urban fabric?
Max Dudler's office: The new underground station is a very centrally located meeting place. Thanks to its connection with the Hauptbahnhof (main train station), you can now get to the Museum Island in just four stops. From there, the museums, the State Opera House and the Cathedral are all within walking distance. The Humboldt University and the Federal Foreign Office are also in the immediate vicinity.
What part of the planning was your office responsible for?
Max Dudler's office: We were commissioned to plan the interior space of the station. In addition, various planning entities were set up specifically for the project, for example to plan construction of the shell or to take over project management and construction supervision.
What challenges did you face in the process?
Max Dudler's office: One of the most difficult aspects was dealing with Berlin's subsoil, especially the sand. Over the years there have been repeated incidents in the area surrounding the Museum Island, such as the collapse of the Berlin Palace's Münzturm (coining tower) in 1706. All of the existing historic buildings, such as the Old Museum, are built on wooden piles. Another problem was posed by the gigantic granite blocks that can also be found in the sandy subsoil as a result of the last ice age. And due to the site's location at the Spree Canal, the problem of water seeping into excavation pits also had to be dealt with.
You mentioned that your office was commissioned to plan the station's interior space. What was the architectural concept behind this?
Max Dudler's office: Four entrances provide access to the first underground level, where the walls are clad with Kösseine granite. From here, the lower platform level is reached. An ultramarine sky with shining stars arching above the tracks is the centrepiece of the subway station. A portico on the central platform between the tracks functions like a kind of pergola under the starry sky.
What architectural references were there for this?
Max Dudler's office: The design of the starry sky was inspired by Karl Friedrich Schinkel and his famous stage design for The Magic Flute in 1816. The theme of a starry sky appears again and again in his work, for example in his church in Neuhardenberg, whose ceiling is also adorned with this motif. The idea of a starry sky can be found in our very first sketches from 1994, and the portico/pergola we designed was also a common element in Schinkel's projects.
How was the starry sky constructed?
Max Dudler's office: One of the design specifications for the station's concrete barrel vault was that, for structural reasons, no subsequent drilling or mounting of elements was possible. A conventional suspended ceiling was therefore out of the question. In addition, a solution with a high degree of prefabrication had to be found that would allow for rapid on-site construction. We thus developed a substructure consisting of individual arched segments that were screwed together and then attached to a small number of points on the concrete shell. The "stars" were installed in the segments in advance. This substructure was then clad and painted an ultramarine blue provided by kt.COLOR.
How did you go about designing the lighting?
Max Dudler's office: Our office developed the lighting concept. The Berliner Verkehrsbetriebe (the BVG is the city's main public transport company) has its own planners who are responsible for the maintenance of the existing subway stations. We made sure they were involved in the planning and technical implementation at an early stage in order to familiarise them with the system when it was up and running. At the request of the BVG, a full-scale sample of the starry sky was built to check how the design could actually be implemented – and to test the light from the stars and downlights in advance. This made it possible to simulate real conditions in order to identify and solve any problems that might have occurred.
In addition to the starry sky, wall lights are also set flush into the pillars and staircases. How did you design these?
Max Dudler's office: We developed special wall luminaires for the underground station together with the luminaire manufacturer Schmitz Wila and also built samples of them. In doing so, light intensity, robustness and maintenance played an important role. This also applies to the handrail lighting from LKD and wall lighting from WE-EF. In terms of orientation and safety, the entire lighting scenario was effectively simulated in advance using 2D plans. The design of the system allows for the light intensity of the respective luminaires to be easily adjusted as needed, at any time. In this respect, the planning was not particularly complex.

