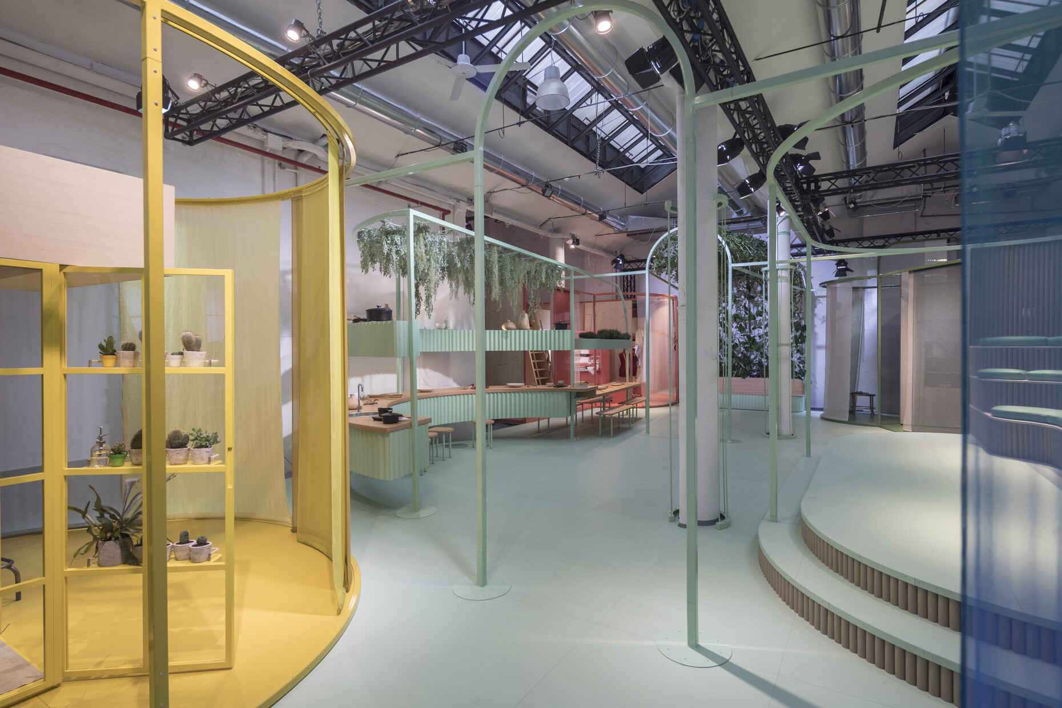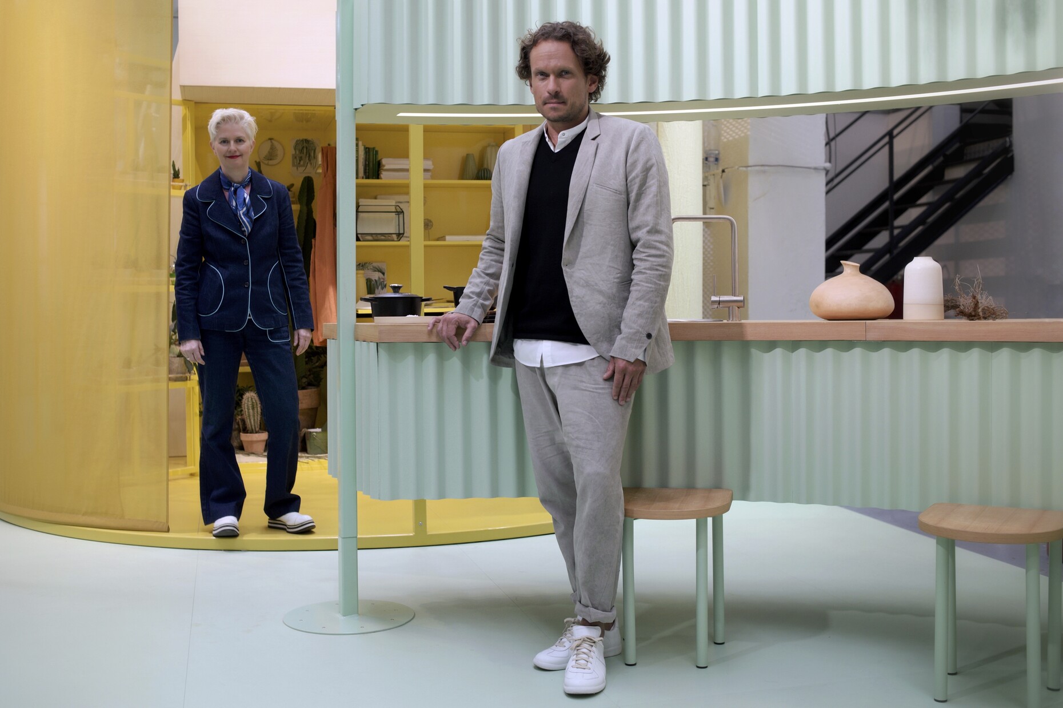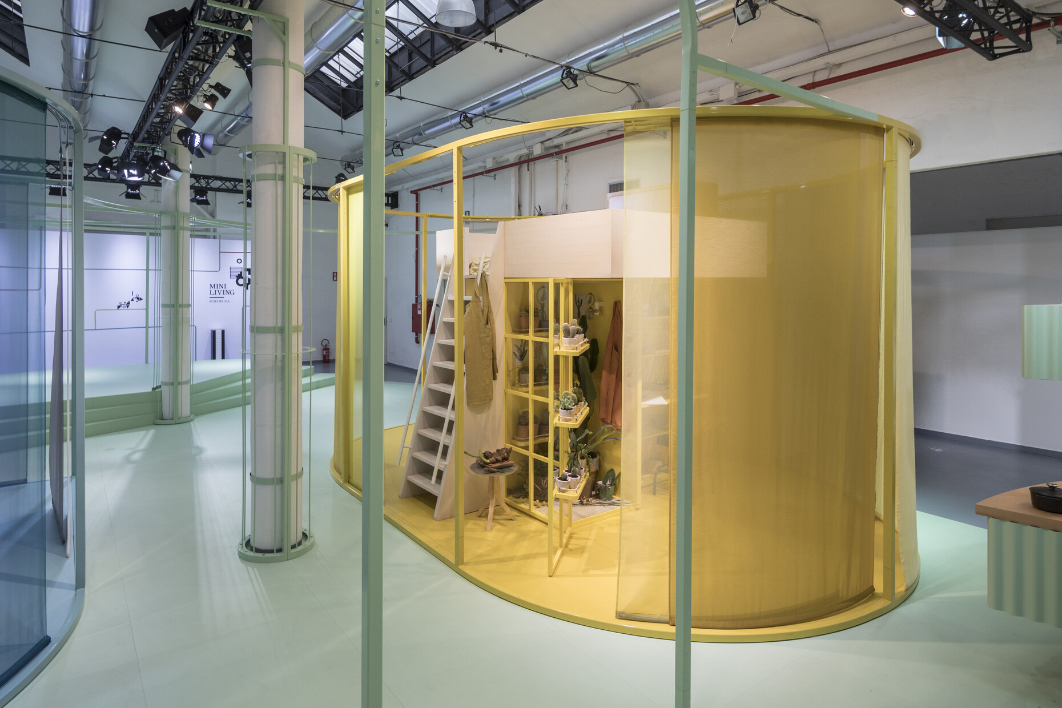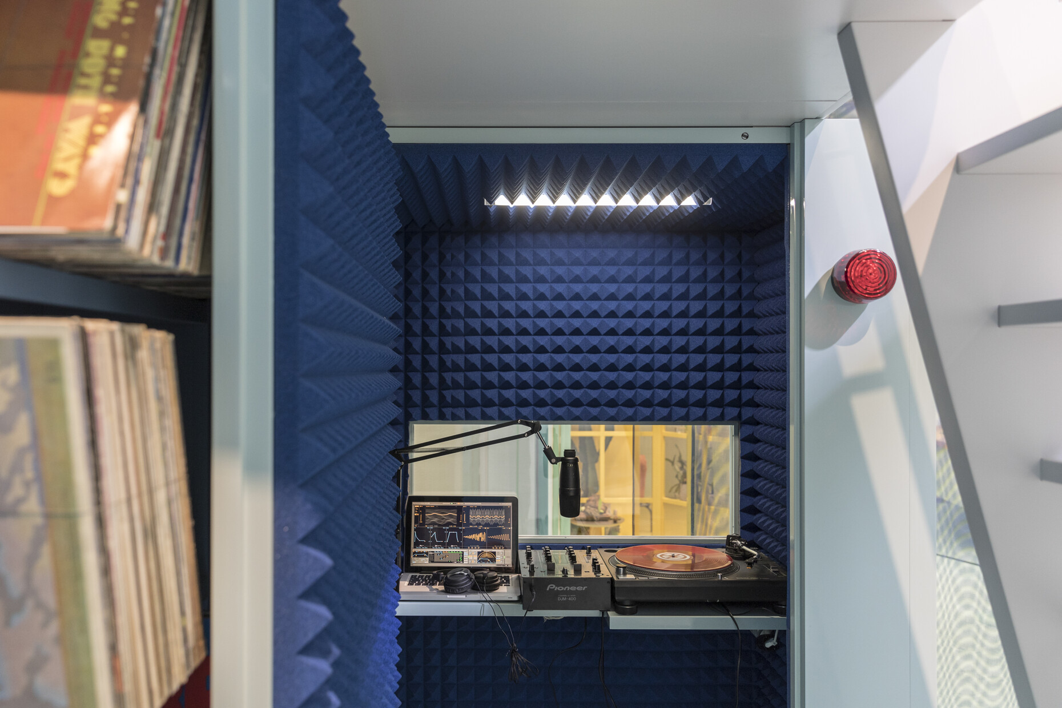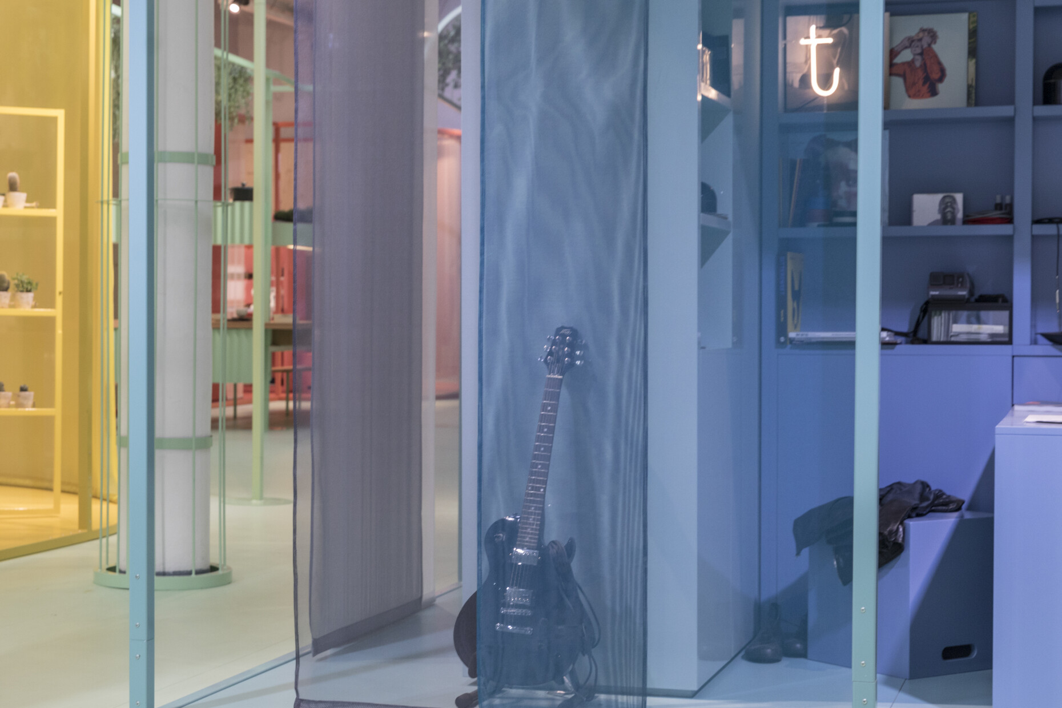Featured
Totems for micro-living
Fabian Peters: Can you briefly describe the project “MINI LIVING – BUILT BY ALL,” which was recently on show at the Salone del Mobile in Milan?
Oke Hauser: In this year’s installation we wanted to put people center stage in a very special way – an approach that is deeply embedded in everything MINI does. We asked ourselves: What options are open to us to exert more influence on the design of our environment, instead of simply putting furniture in rented rooms? With this question we sought to focus primarily on the individual needs of the respective residents. We wanted to enable them for the most part to freely shape the world they want to live in. The installation shows one of many outcomes from a simple toolkit we provided that enables them to turn empty urban interior spaces into fully inhabitable places based on our principle of the creative use of space. The location can be an abandoned shopping mall, an unused office level or, as here in Milan, a vacant factory hall. Yet our installation shows only a fraction of the possibilities our system enables. Each living unit consists of two elements: a modular furnishing block catering to the various residential functions – sleeping, working, storage – and a shell enclosing the space.
The residential concepts that MINI LIVING has developed in recent years range from highly visionary approaches to a specific construction project in Shanghai. Where does the new project “MINI LIVING – BUILT BY ALL” feature in this spectrum?
Oke Hauser: In the past two years we have shown MINI LIVING installations in Milan, London and New York. Each concept highlighted a specific topic we consider relevant to building better urban futures. Naturally the individual installations have the scope to be more visionary than a building project that is subject to all the aspects and needs of home living. Some of the insights and ideas we have gained are helping to shape our co-living building in Shanghai. We believe in housing as a home, not just as a service. Even with the current trend of high global mobility among residents and temporary housing, we want to create places that truly feel that they are one’s own. Which is why we will be offering residents the option to easily customize their apartment in Shanghai.
Why did MINI LIVING opt for Studiomama as project partner?
Oke Hauser: Studiomama pursues a multidisciplinary approach, which is highly interesting for MINI. They design furniture, but simultaneously think in architectural terms. Moreover, their work is very tailored to people, is joyful and playful. Our collaboration was excellent and I think the result reflects that very well.
Nina, how did Studiomama approach the project?
Nina Tolstrup: We have in the past spent a lot of time addressing the topic of living in minimal spaces and have among other things designed three micro-houses. We were particularly taken with the holistic approach required. Speaking for myself, and this is perhaps down to my training in Denmark, where, as you know, important Modernist architects such as Arne Jacobsen created true artistic syntheses of architecture and design. I was instantly on board when Oke asked me if I wanted to work on the project. Living in London, I know how important this issue is. And on the flip side, there is so much living space that is not used efficiently. The challenge was to create small spaces that don’t feel small.
How did you solve the problem?
Nina Tolstrup: Our answer consisted of multifunctional and modular installations – we called them “totems” – that can be individually configured and adapted to the user’s needs. The shell can likewise be freely shaped, enabling residents themselves to determine the degree of privacy or openness they want. Communal facilities such as a large kitchen, an amphitheater and a sports room, which all residents share, are located between the living units.
Let’s talk a little more about the totems and living in very small spaces. How can you arrange all the necessary functions on just a few square meters?
Nina Tolstrup: The most important thing is storage space! Incidentally, you can also save a lot of space just by storing your things differently. For example, by rolling your clothes. On the other hand, many things nowadays are simply superfluous. Who needs a CD or DVD collection in the age of Spotify and Netflix? Many of the young professionals I have worked with own very few things, but what they do have tends to be the best.
Oke Hauser: Another important aspect in this context is, as in almost all MINI LIVING projects, the emphasis on the collaborative, the “shared is more” approach. After all, you don’t have to own all the things you only need now and again. You can share a dining room for 12 people with others, for instance, because you only need it once every few weeks. That saves resources – both one’s own and communal resources.
The participation of the future residents is a key component of this year’s project. Does this kind of concept make any sense given that many young professionals often move on to the next place within a year?
Nina Tolstrup: It is precisely for this group that we developed the totems. They can simply be reconfigured, enabling a degree of individuality, even if residents only live in their apartment for perhaps a few months. We have integrated a small recording studio into one totem, for example, and a terrarium into another. We want the message to be: Even if you only have a little space, you can still pursue your passions. The next resident can then alter the space again, adapting it to his or her particular needs.
Oke Hauser: That’s a very important point for us: Even if a home is just temporary, it still needs to feel like a real home.
MINI LIVING has meanwhile established itself as an important think tank for the topic of “Future Living.” What drives MINI in this regard?
Oke Hauser: We asked ourselves: How can we live together more intelligently in the ever-growing cities and with an increasing shortage of living space? Wholly in line with the MINI philosophy, our answer to this question is: with intelligent design. MINI LIVING is all about a living a “BIG LIFE on a SMALL FOOTPRINT.”We are transferring the key MINI principle, the creative use of space, from the mobility to the residential sector – and now into real solutions for how we live, work and interact in our cities. Working with a small footprint in mind, we seek to answer these challenges in a way that combines our design knowledge with the spirit of experience – and fun. We believe in a collaborative mindset – that “shared is more.” Especially in the field of housing. In other words, the conviction that you can actually live on a small personal footprint and still have it all – and more into the bargain: more space, more inspiring experiences and more fun. That is the heart and soul of each MINI LIVING project.
