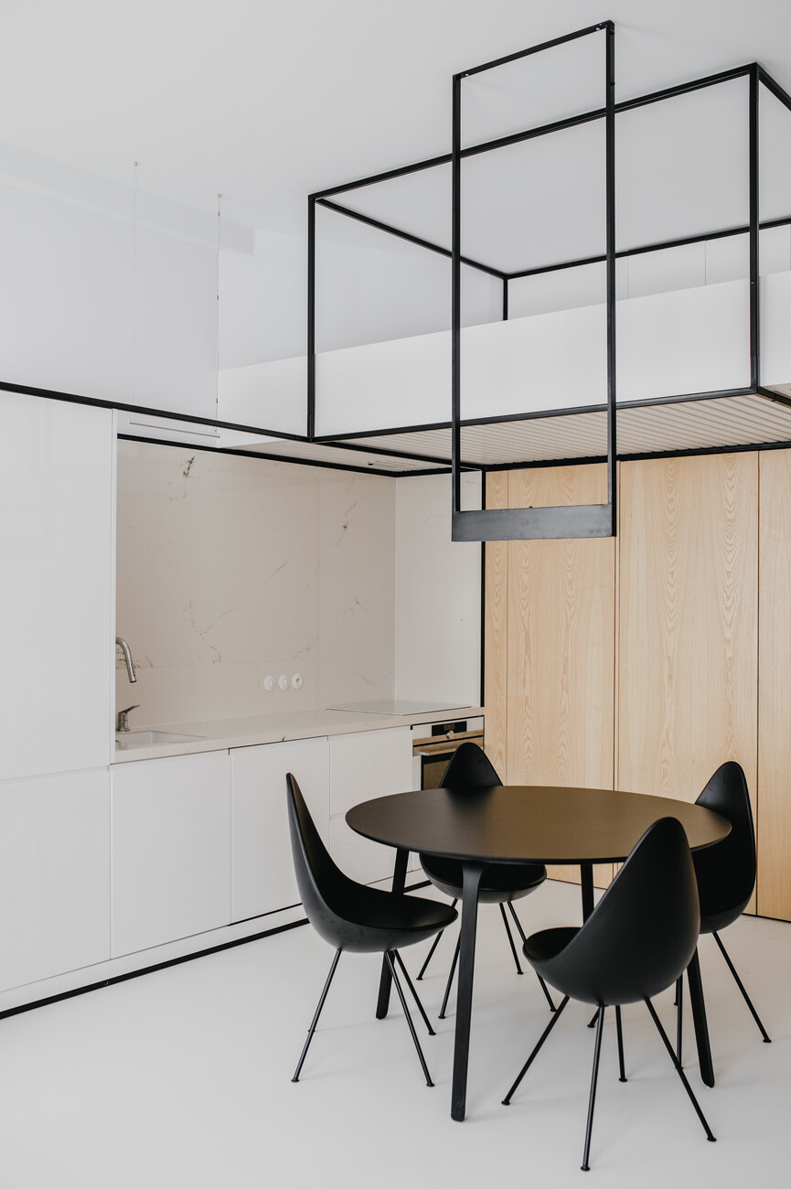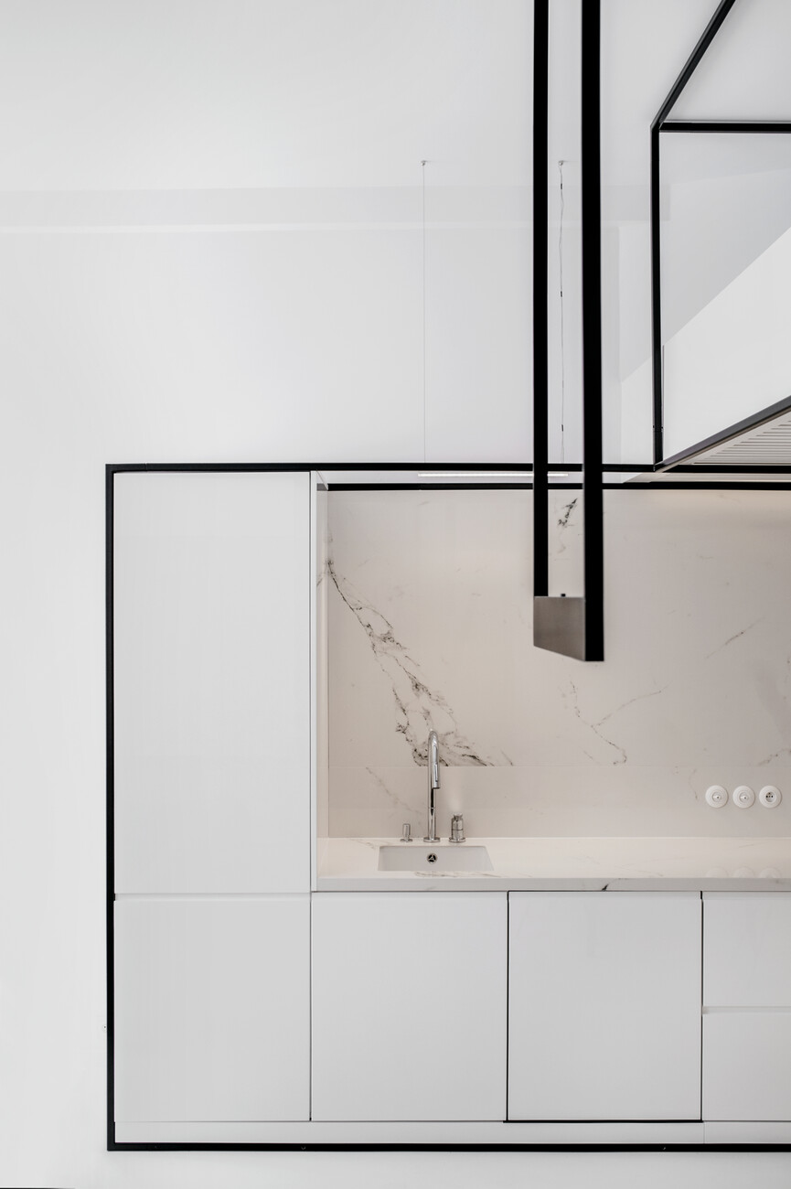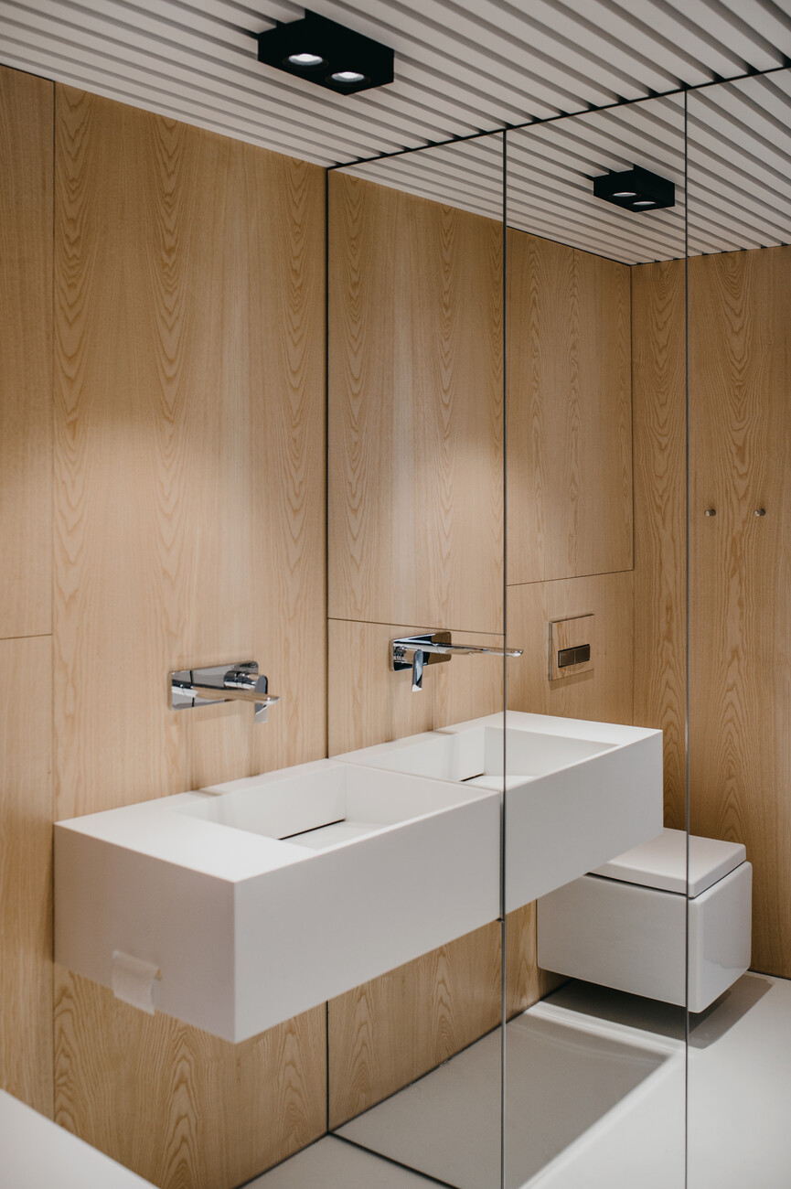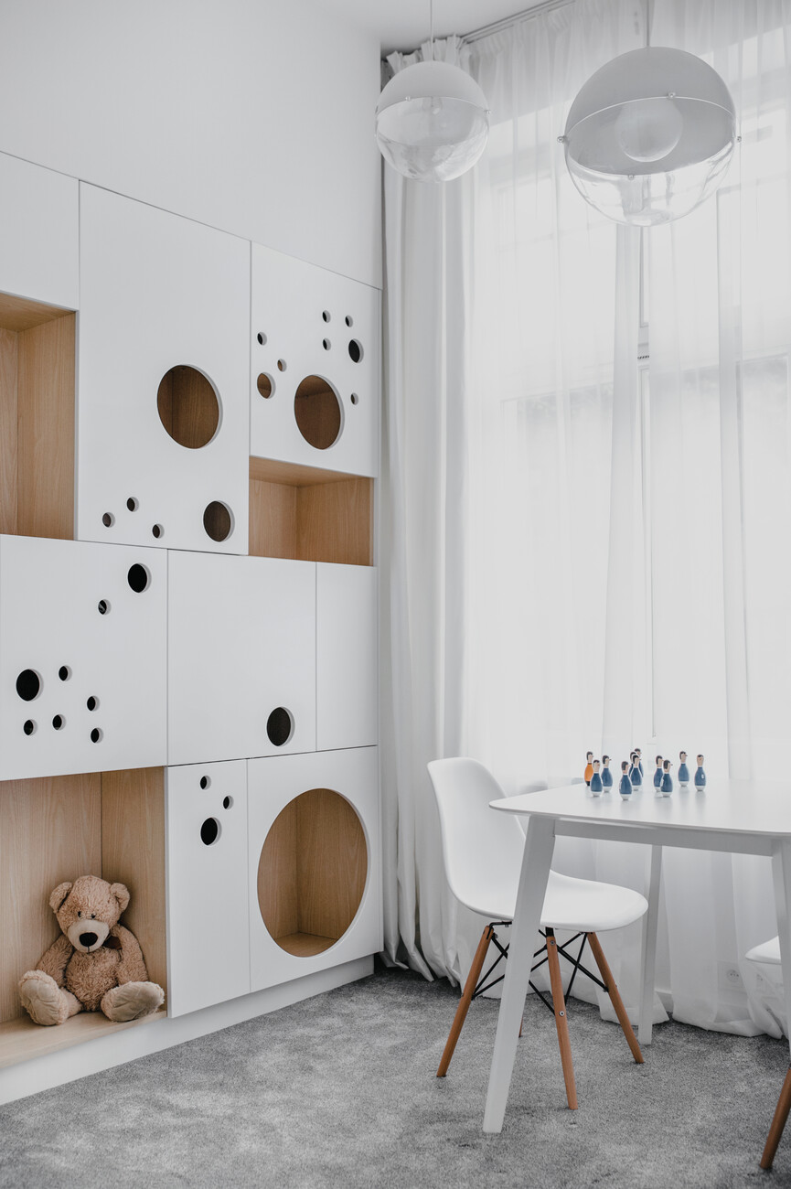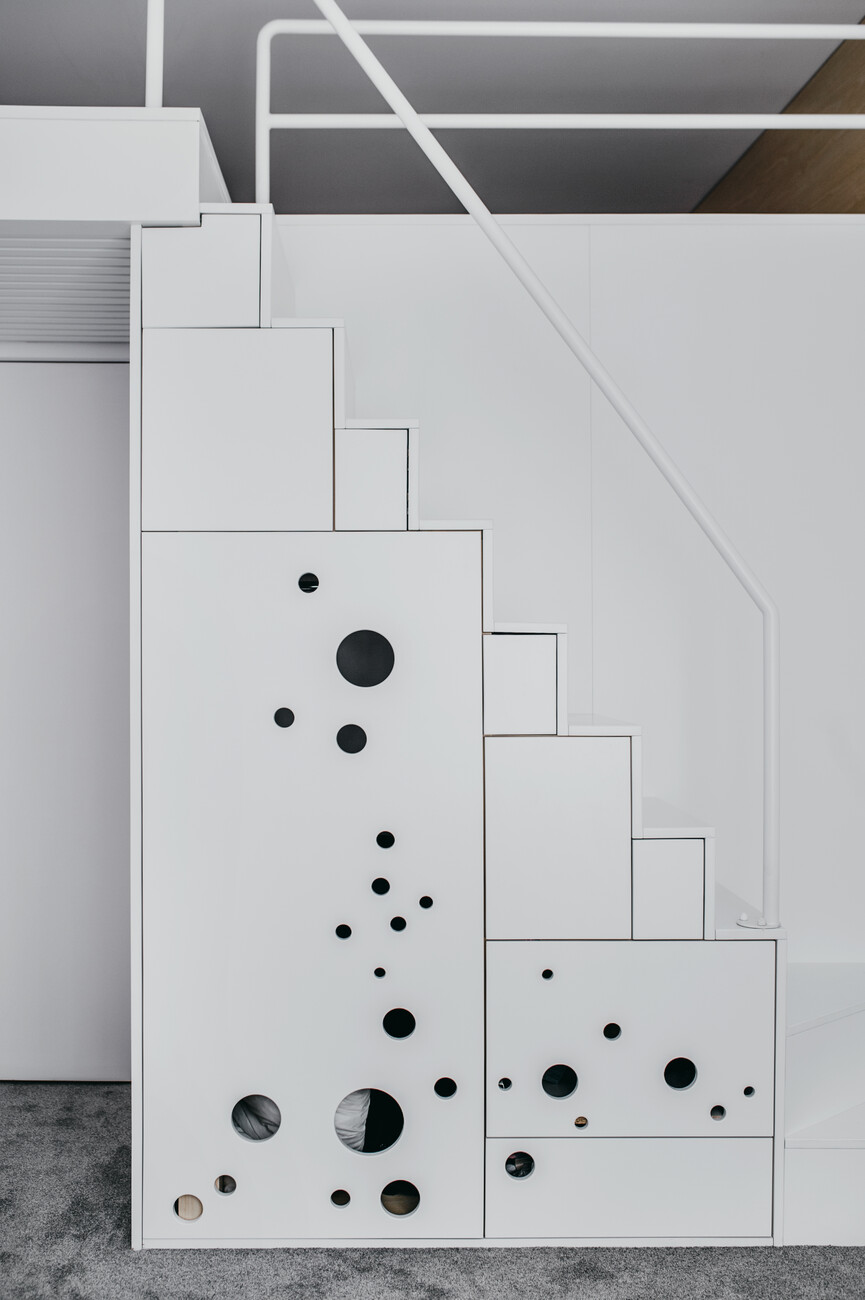Super-Minimal
More than a decade ago, three or four-person Parisian families were able to find out how to enjoy the hustle-and-bustle of normal life in only 60 square meters. Likewise, families in London knew how to get by with little space. That said, housing is a luxury not just in the urban hotspots. It’s a well-known fact that prices for rental accommodation are rising rather than falling in many of Europe’s big cities. As a result, a flat with three rooms, a kitchen and bath is becoming ever less affordable for anyone on a normal salary, especially families. Meaning that anyone wanting to stay living in a city will need to accept having less space. The architects at Katowice-based MUS Architects show how to tackle the lack of space while still reaping the benefits of an impressive interior design: They enable family life using only 46 square meters, and that includes a kitchen, living room, a bed for the parents, and a room for the kids.
The small existing Cracow apartment has three rooms: a living room-cum-kitchen, the children’s room, and a bathroom. MUS Architects exploited the fact that the rooms are 3.30 meters high to add a second level to the living-room/kitchen and the children’s room. In each case, the upper level houses sleeping quarters. The customized fitted furniture not only ensures plenty of storage space, but the smooth white or ash surfaces convey a sense of spaciousness into the bargain. Visually, the different living zones are united by a slender black steel frame that not only contrasts sweetly with the bright fitted furniture but also forms stairs and a luminaire.

