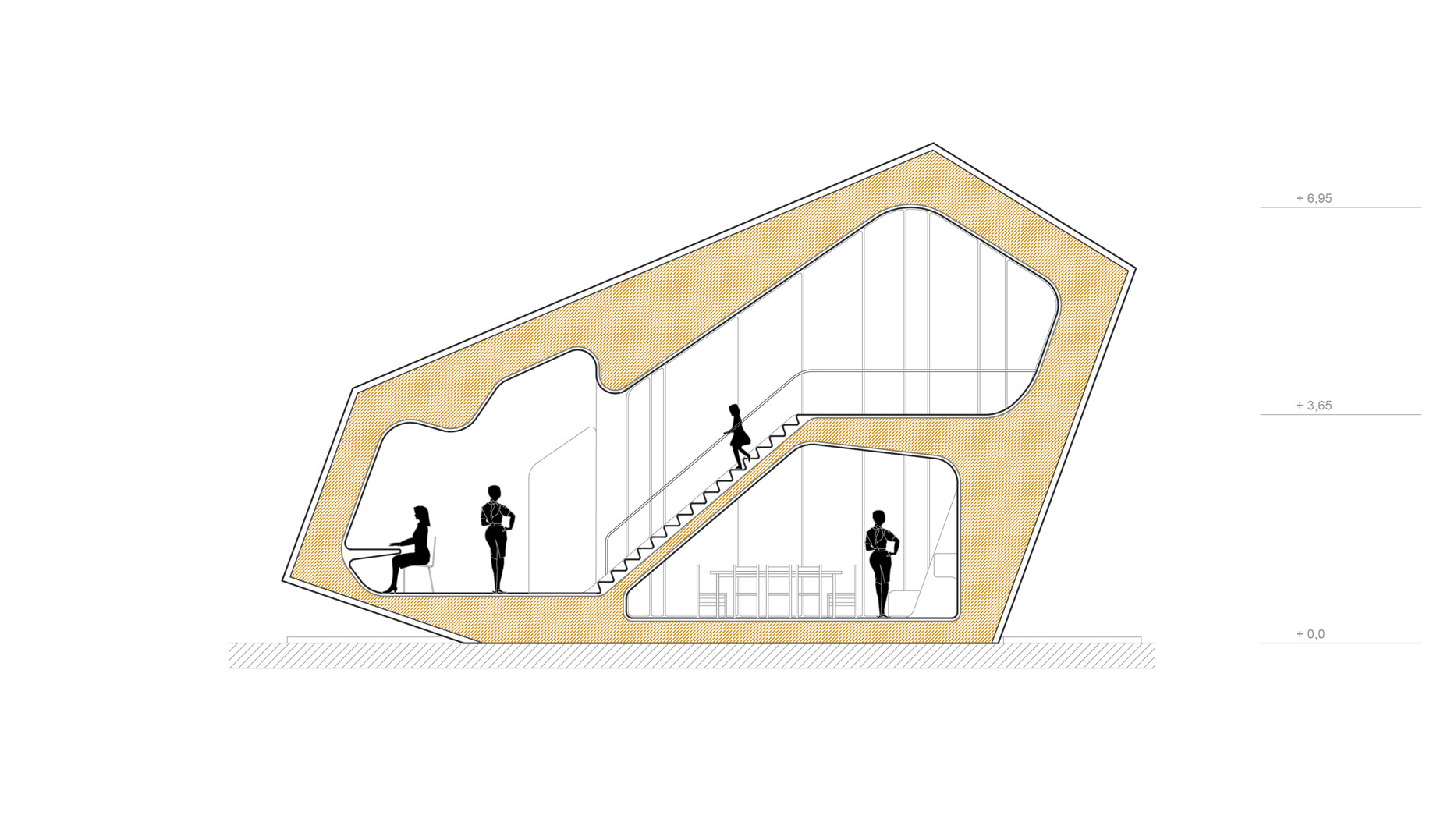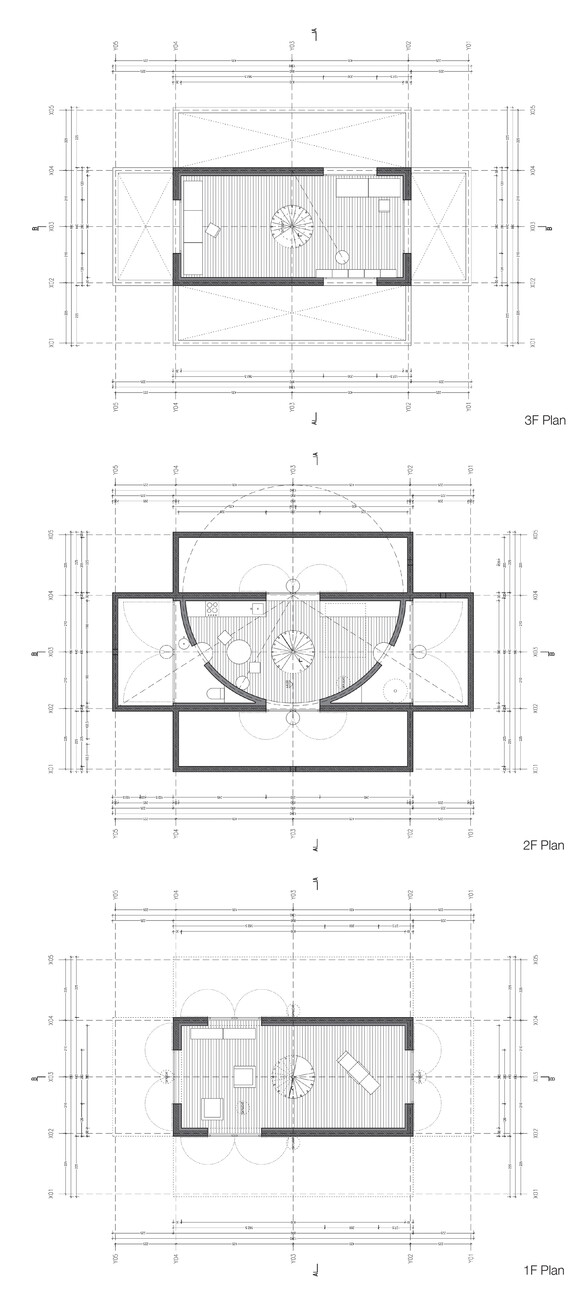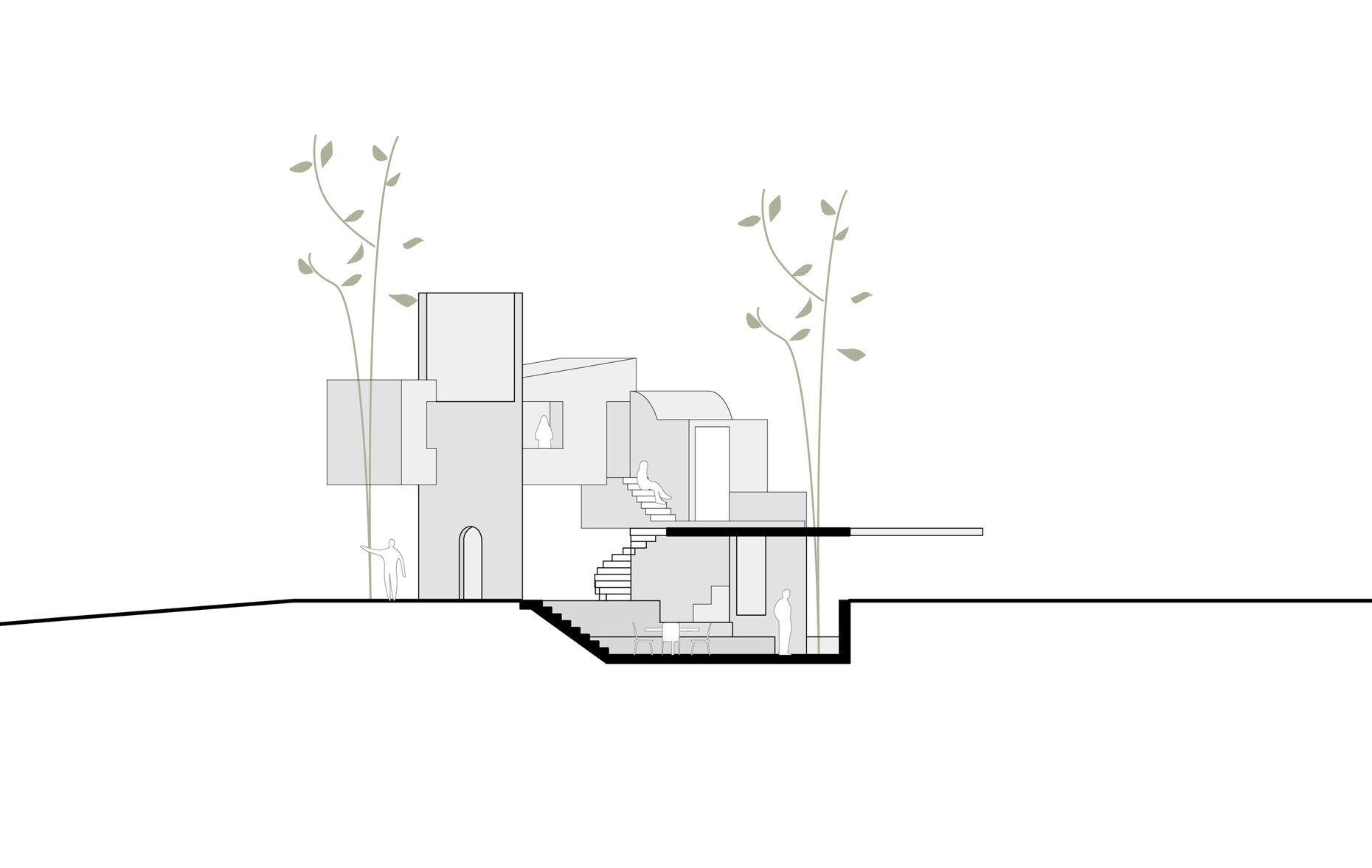No Country for Old Houses!
It’s not often that architects get asked such questions, especially not in North Hessen: “Could you build us not three but 20 houses, please?” But exactly that was the response of the Mayor of Waldeck at a meeting with architect Christoph Hesse and a project developer, who actually wanted to build two or three houses for his own family and for friends in the small lakeside town, which is about 50 kilometers from the nearest city, Kassel, and surrounded by idyllic nature. To the south is the extensive Kellerwald-Edersee Nature Park, which is home to some of the ancient beech trees included in the UNESCO World Natural Heritage list. Thanks to the 48-meter-high dam directly next to the town, the River Eder forms a large, meandering reservoir, the Eder Lake. And between two side-arms of the river now lies the Scheid peninsula, on which a few houses are scattered next to an old farmyard, woods and meadows. It is here the project developer wanted to build his houses and the mayor proposed erecting a small residential estate instead.
“I was pretty amazed when he proposed that,” recalls Christoph Hesse. However, the council is serious about it, as it owns the large grounds of a former dairy farm at the tip of the peninsula and wants to develop the area. The question: for whom? The countryside may be gorgeous, but the number of people living in the region has been declining for decades now. Particularly young people are migrating to the cities and only a few ever return.
Hesse agreed. He also realized that he did not want to do 20 different designs himself. “It doesn’t matter how much effort you put into it, the result will always be a bit of a monotonous, overly homogeneous structure. It somehow didn’t seem right to me.” So he phoned a friend from his student days whom he had met during his time at Harvard: Neeraj Bhatia, who shuttles between Toronto and San Francisco and runs his own company, “The Open Workshop”. Together they came up with the idea of “Ways Of Life”, a project to which they invited 20 architecture offices from all over the world to Waldeck to develop houses there for precisely for new ways of life.
“Essentially,” says Hesse, “the key issue is that today there is no longer such a stark division between city and rural areas as in the past, when you lived in either the one or the other. Life in the country has long since become immensely progressive thanks to the latest technologies; not only can you live well in the country, close to nature, but also continue to work in international contexts to an extent previously unthinkable.” Christoph Hesse himself is a prime example, having studied in Zurich and the USA, and having worked for Christoph Mäckler and David Chipperfield in Frankfurt, London and Berlin. He now has his own architectural studio in the tranquil town of Korbach, little more than 20 minutes from the Scheid peninsula and Waldeck by car.
He really appreciates the positives to living in the country, and nevertheless accepts invitations from all over the world. “I’m in Kassel in only half an hour, and in Berlin in three hours. I really don’t have the feeling that out here I’m somehow cut off from the world or miss something.” Indeed, “Ways of Life” is intended to paint a new picture of modern life in the countryside. “It would be great if our project also inspires the key policy-makers,” Hesse comments. “And makes them realize that greater architectural scope can enrich life in the countryside and the villages. Perhaps the local councils will then more often be as courageous as they are in Waldeck and here and there revisit what are sometimes overly stringent design directives.”
Hesse and Bhatia sat down and compiled a list of architectural offices with whom they had friendly relations or whom they felt fitted the bill. They included well-known offices such as Jürgen Mayer H. (Berlin) or Anna Heringer, Pezo von Ellrichhausen from Chile, Tatiana Bilbao from Mexico, KWK Promes from Poland, and Dogma from Belgium, not to mention many unknowns such as Atelier Alter (China), SsD (Korea), RICA* (Spain/USA) or Penda (Austria/China). A colorful mixture which the two organizers hope will above all provide a large diversity of different answers.
The design brief they set was quite open. The focus was primarily on creating experimental and innovative house types that could nevertheless realistically be built; this meant, in particular, that the building budget had to be kept to while using relatively eco-friendly materials and construction methods. The 20 designs as a whole include examples where this has been very successfully achieved – and others where it simply did not interest the architects one bit. That said, they all adhered to one specification: No footprint is larger than the 90 square meters set. To date, houses on the peninsula were allowed to have a ground plan of at most 65 square meters, but this was specially expanded for “Ways of Life”.
Of course, Christoph Hesse is quite aware that some of the designs are more drawn manifestoes than anything else. “I think that’s OK. They’re supposed to be experiments, statements on the theme of ‘New Ways of Life in the Country’. So why not let some of them to bring a bit of wit to bear and cause us to think about things. I find it interesting that we have already spoken to some developers and all of them understood the designs in precisely this way. None of them was scared off, but instead their curiosity was kindled and they asked what the idea was behind the respective drawing.” It would be ideal, Hesse continues, if in every instance a developer were to be found interested in taking on one of the architectural statements. “Some designs will no doubt change through dialog between the developer and the architect, as the developers will have their own wishes and ideas,” Hesse says quite realistically. “We will see how willing architects can then be to compromise, to adapt the designs, without relinquishing the core message. Because then it wouldn’t make any sense and the developers could just as easily simply build something fully in line with their own wishes somewhere completely different.” The organizers were aware from the outset that the one or other design might not attract a developer.” And we found it all the more astonishing just how radical some of the designs are nevertheless,” Hesse professes. At any rate, the idea is not for things to end up with only a few offices designing all 20 houses. “We are focusing on an array of different houses for this unique location,” Hesse state, “meaning 15 developers cannot all opt for the same design with the same architect.”
It is a major and audacious experiment and like any experiment the end is open. It may belly up. The council is now revising the development plan for the size to lay the legal basis for things. The 20 designs will go on show and be discussed from July 5, 2017 onwards in Kassel as part of Experimenta Urbana, a Documenta side event. Preliminary talks, so Christoph Hesse, “reveal that six or seven” developers are interested and on the occasion of the exhibition preview will for the first time sit down with the architects – just as many of the international architects will then be able to get eyes on the Scheid peninsula for themselves for the first time – no joint site inspection has been possible hitherto.
Perhaps this explains the slightly ethereal nature of some of the renderings. Some of them still seem somewhat detached, although each architect was assigned a specific plot and was asked to address the peninsula’s special topography; since the reservoir’s water level changes, at times it becomes an island before reverting to being a hill above the lake. “It’s a little like an Arcadia,” says Hesse, “in the summer there are horses in the meadows. We really wanted to maintain that image and thus ensure the project and district remained open to the public and did not become a gated community. We have in principle not envisaged any fences or hedges.” Here, again, it remains to be seen how the unilateral negotiations go, and what inhabitants of the houses then say to not having a fence when architectural tourists world-wide flock to the place to photograph the sensational houses here that redefine the solitude of country living. Or when all the houses have already become attractive offers on the relevant holiday home portals for lovers of fine architecture.
“Well, that’s not what we want,” says Hesse. “We want to find serious, interested developers who want to actually live in these houses. We don’t want a holiday home estate where the houses are boarded up for half the year.” But he is well aware that not everything in such a project can be controlled or planned. If everything continues to go smoothly, construction will begin in 2018. “Ideally, we’ll build 7-10 houses in the first phase,” Hesse states. “Meaning in the later second phase we can respond to all lessons learned.” The first houses may thus be ready as early as 2019-20.
The project "Ways of Life" will be exhibited and discussed at the Experimenta Urbana in Kassel (Germany):
Exhibition opening and short lectures by the architects:
July 5, 2017, from 7 pm at the Kulturbahnhof Kassel
Exhibition
Ways of Life, from 5 July - 30 July, 2017:
Südflügel des Kulturbahnhofs Kassel
Rainer-Dierichsplatz 1, 34117 Kassel
Ways of Life, from 1 August til 17 September 2017:
University Kassel, Foyer of "Neubau ASL" building,
Universitätsplatz 9, 34127 Kassel





















































































