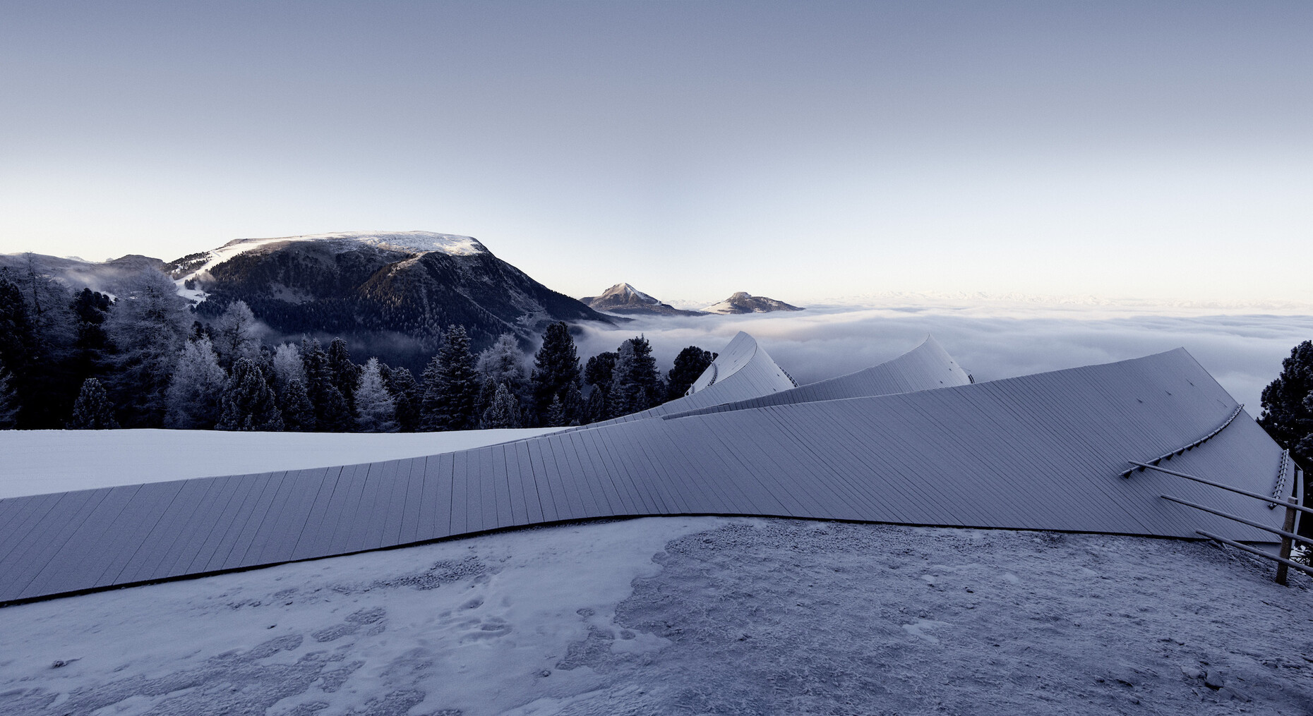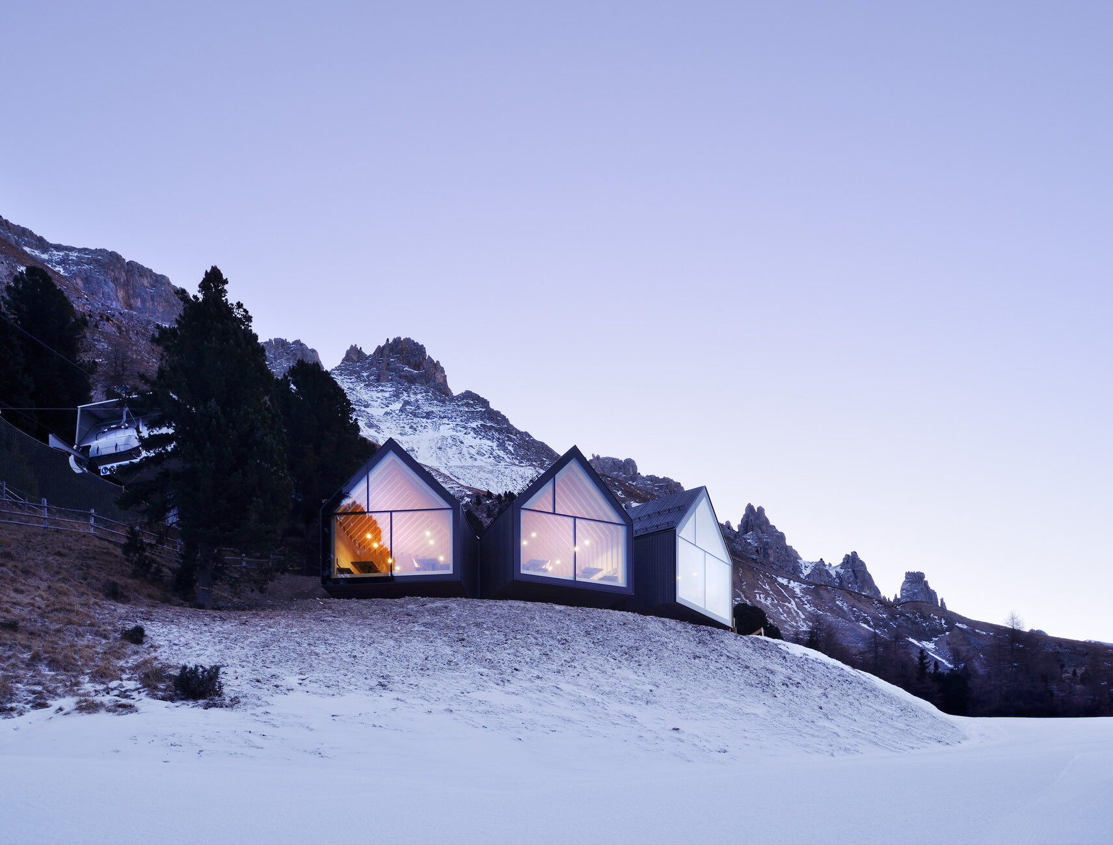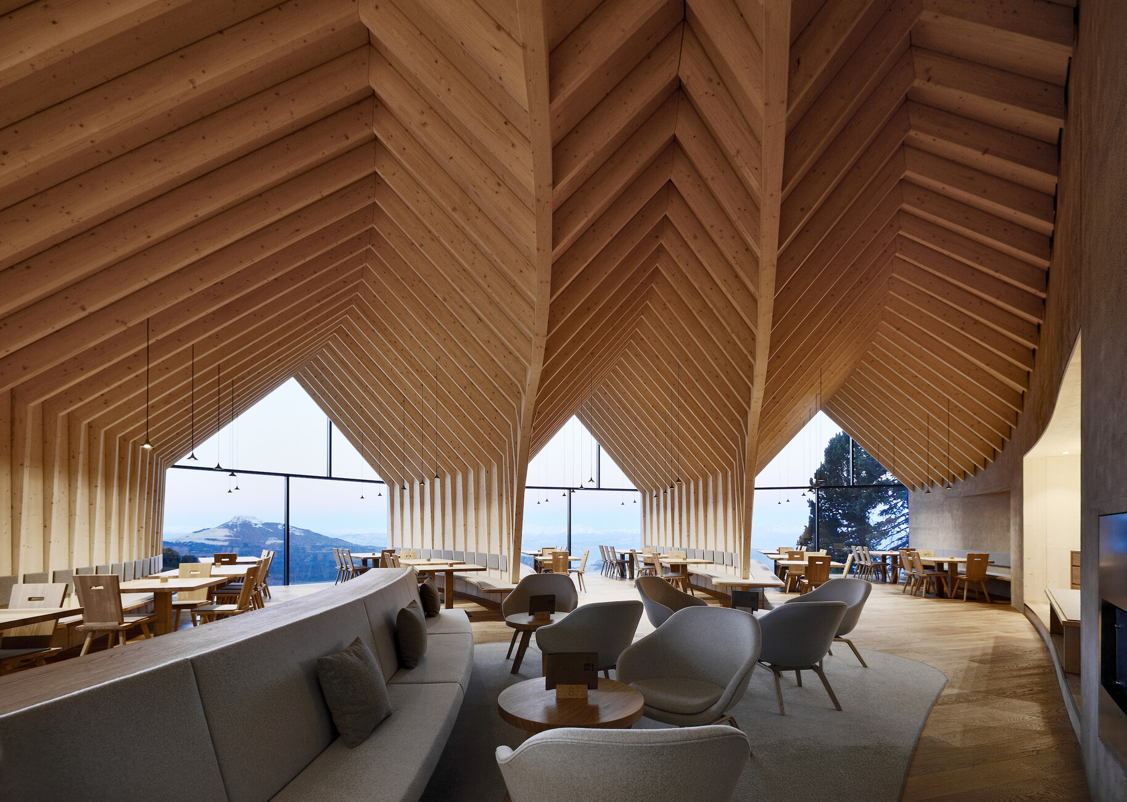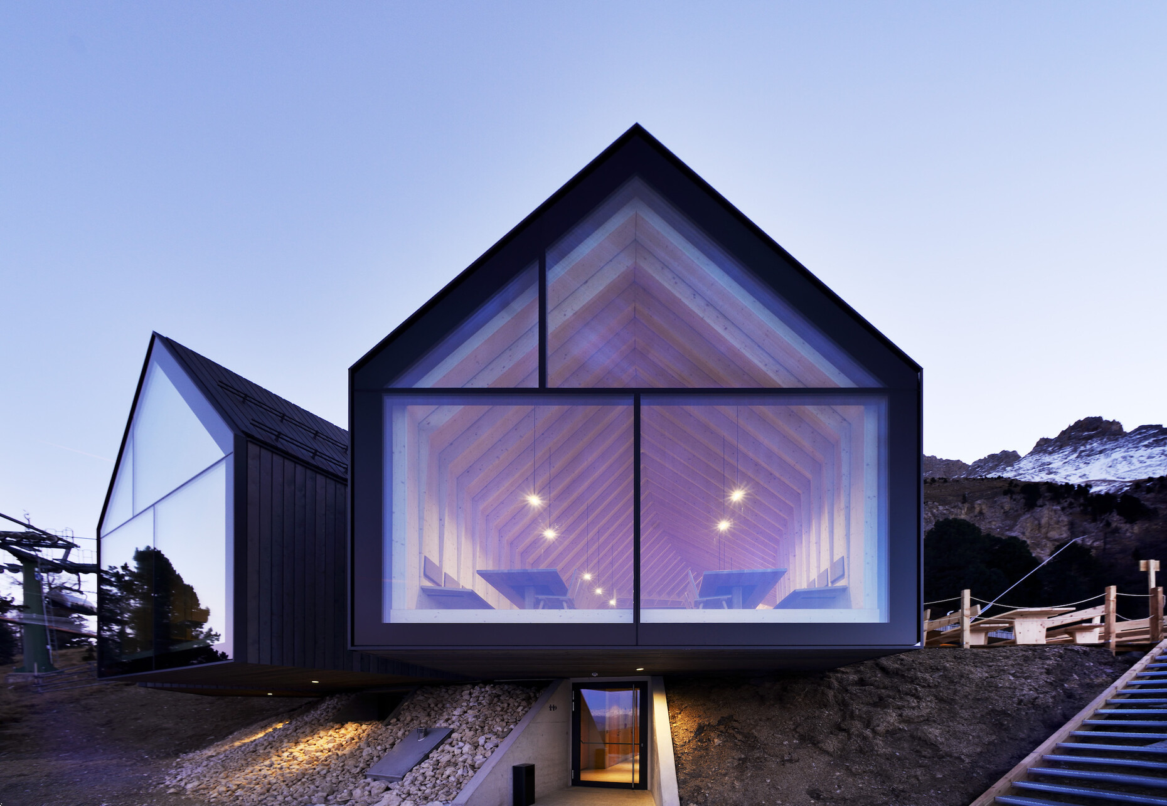Hardy Houses 11
Three times the view
At first glance it looks as though for the new mountain restaurant Oberholz someone has pinched the VitraHaus by Herzog & de Meuron from Weil am Rhein and reconfigured it high up here in the Italian Dolomites. But first impressions are deceiving. Granted, the two architects Pavol Mikolajcak and Peter Pichler, who designed the lodge together after winning a competition, also play with the idea of the gable-roof building as the “primitive hut.” Here however they don’t stack anything up, but create three dining rooms from a single elongated structure by cleverly rotating it. Moreover, each room affords a different view of distant mountains.
The design, the architects note, should be seen as a “felled tree,” whose back end with the functional rooms and kitchen is slightly buried in the mountainside. If this were the trunk that “connects the building with the landscape,” they continue, the three dining areas would be the branches. And to reinforce these associations among guests who haven’t read the introductory text, the Oberholz was additionally fitted out with plenty of wood from regional trees. The exterior façade, for example, is made of dark larch panels, the furniture is oak and the striking, room-defining rib load-bearing structure in the interior is made of light spruce.
In design terms, this open supporting structure is the uncontested protagonist of the interior. The ribs dramatically underscore the gentle rotation of the three dining rooms extending from the joint area in front of the bar. The huge windows in the gable walls are the icing on the cake, as it were, of the interior composition. And if you were that way inclined, instead of a felled tree you could well imagine the skeleton of a strange, three-headed fish or snake, in whose belly you seem to find yourself. Each guest must decide for him or herself which association best accompanies the tasty regional specialties on offer by head chef Franz and his team. Incidentally, there is also a large outside terrace in front of the bar, which gently nestles into the curve of the building and where guests can enjoy the mountain panorama with no rotation at all.






