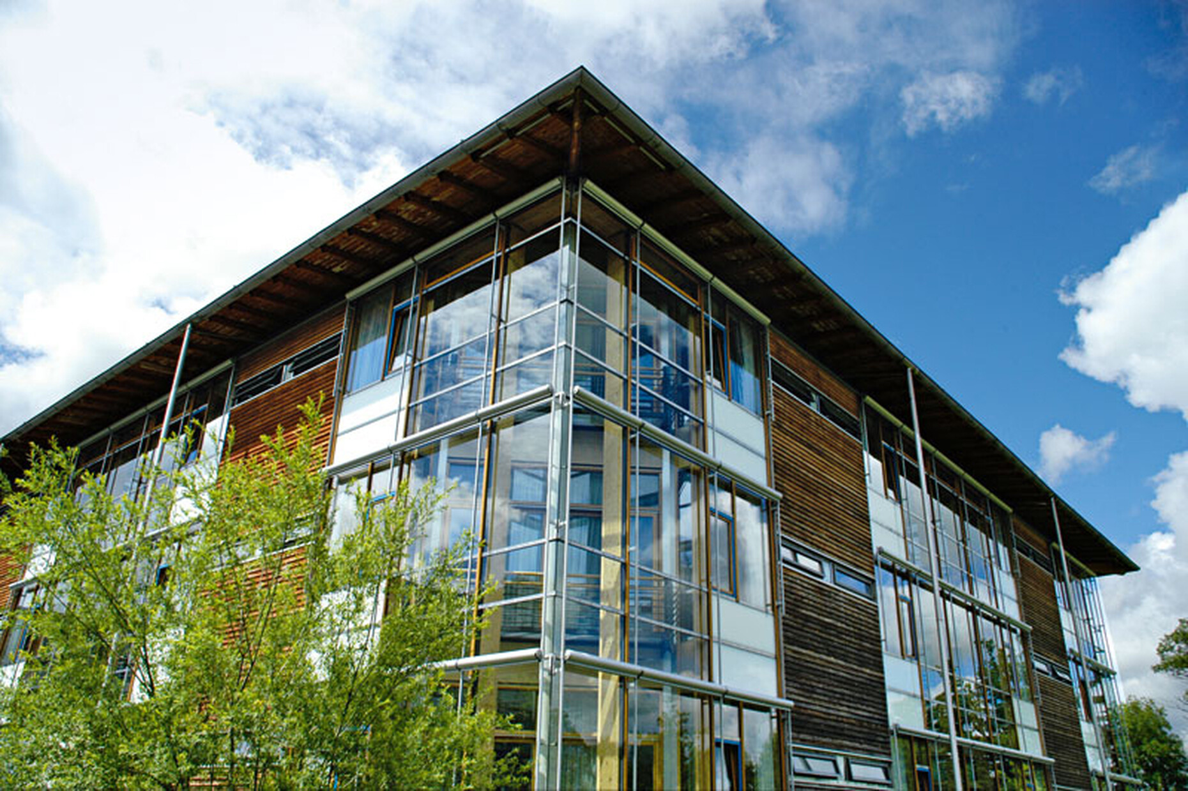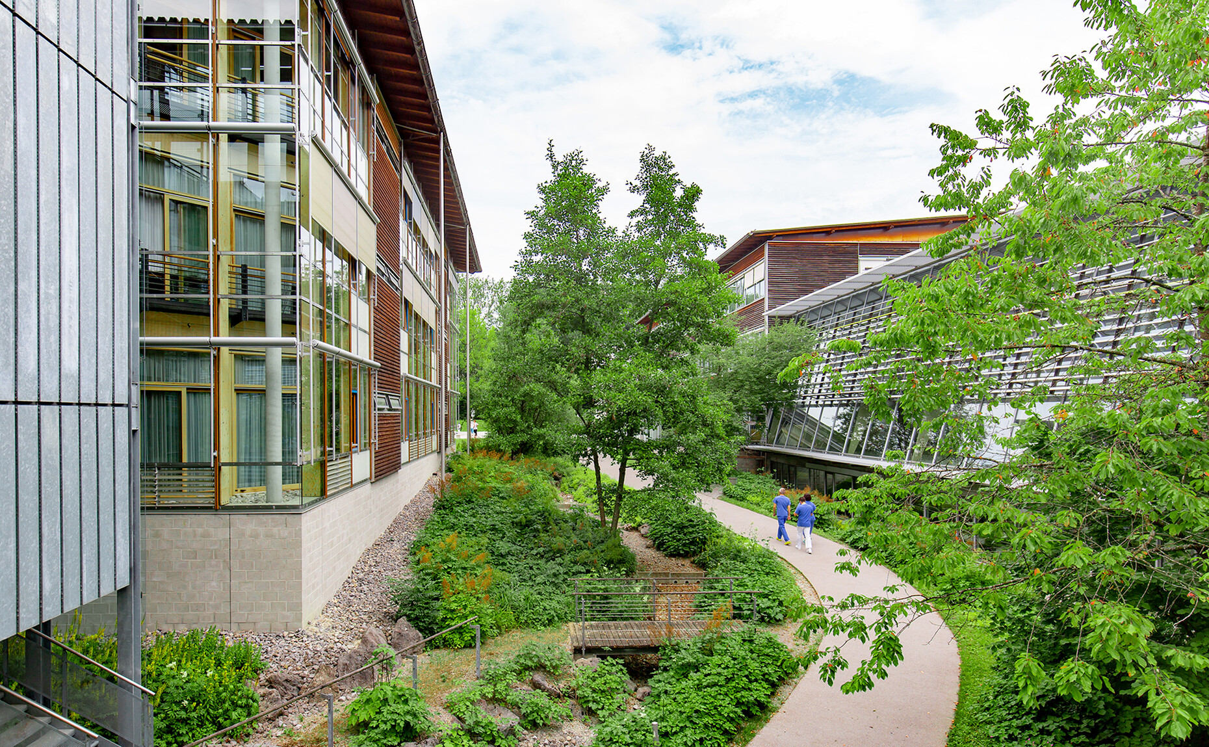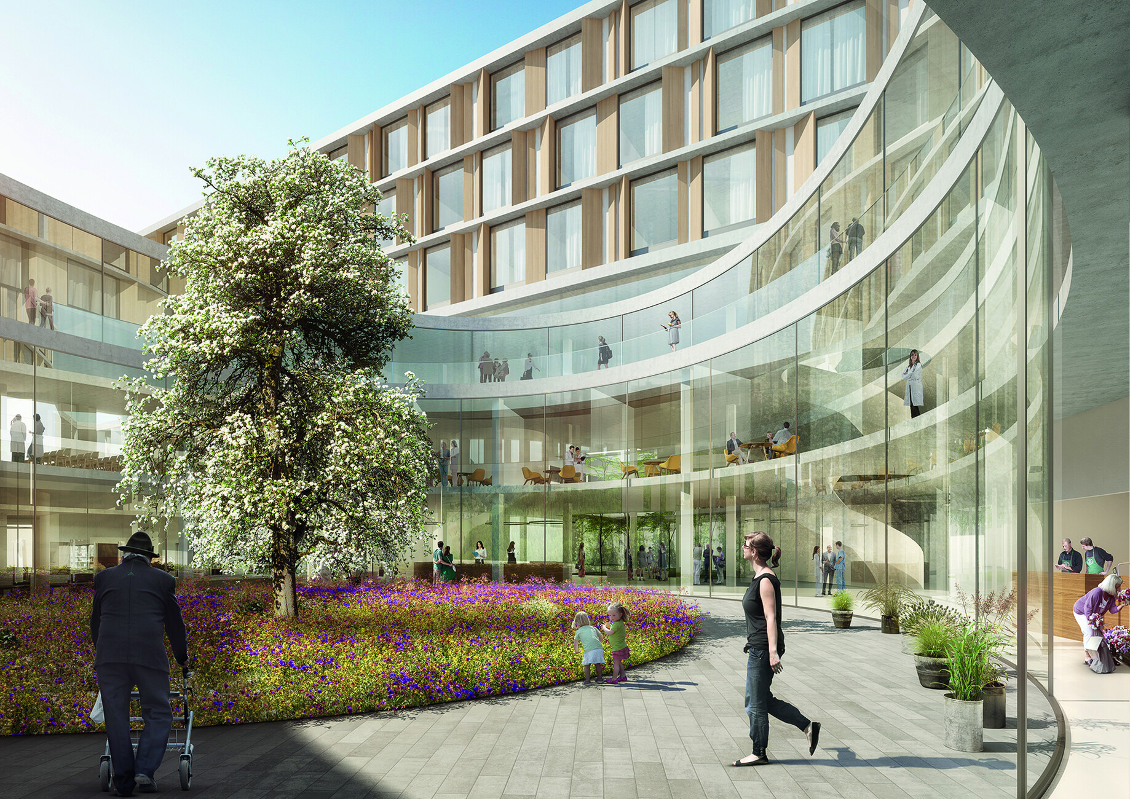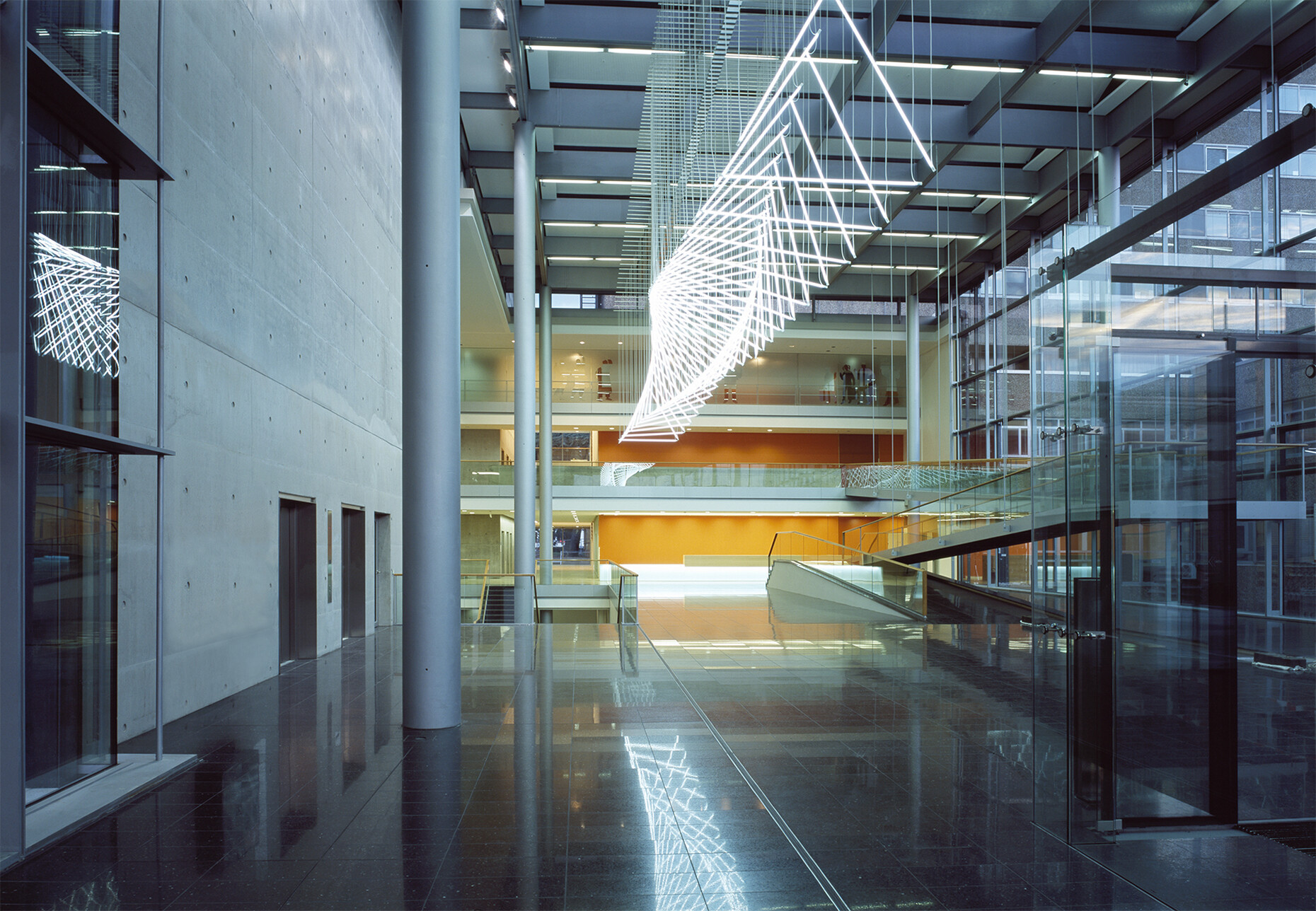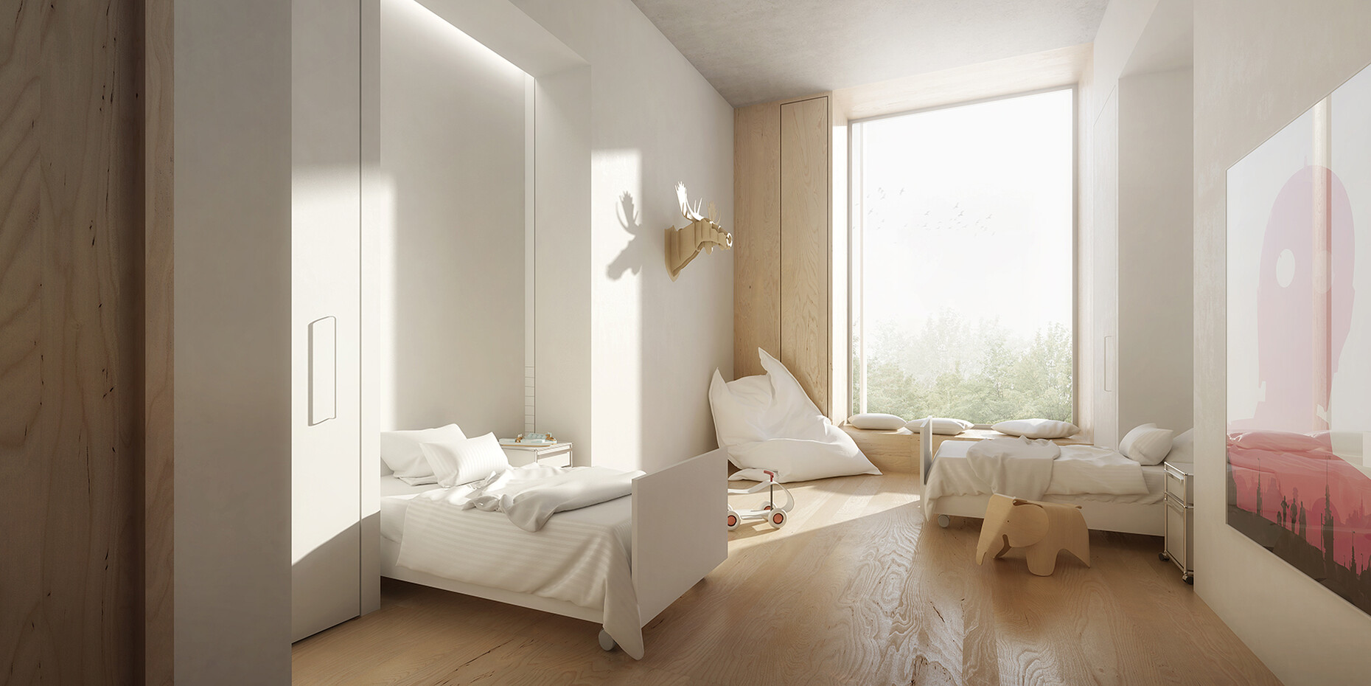HEALTH
The human being in focus
Christine Nickl-Weller has been involved in healthcare buildings for 40 years. In 1989, she and her husband Hans Nickl founded the architectural partnership Nickl & Partner in Munich, which today has more than 180 employees worldwide. Yet the planning of clinics was not her heart's desire from the very beginning: "At the time, it was not a particularly exciting task," she admits. "It was almost exclusively about functional buildings." Since the 1990s, the focus has been more on people. "What has fundamentally changed is the respect for the autonomy of the patient," explains the professor, who held a chair in "Design of Hospitals and Healthcare Buildings" at the Faculty of Architecture at TU Berlin until 2017. Architecture must therefore provide orientation and ensure a bright and friendly environment with daylight. An organizationally sensible room layout facilitates work and creates satisfied employees.
For Christine Nickl-Weller, three letters sum up the characteristics of a good hospital: A for atmosphere, F for functionality and F for flexibility. In order for architecture to adapt to changes in medicine, it is essential to construct highly engineered buildings in a modular fashion. In this way, a hospital building can be used sustainably. The importance of flexible floor plans is demonstrated by the experience gained during the pandemic. Few clinics were prepared for the eventuality of having to isolate patients during ongoing operations and turn larger units into smaller ones. She is certain: The hospital of the future will have exclusively single-bed rooms.
The hospital as a city
To create orientation, Nickl & Partner view hospitals as small cities. As in the urban, the distinction between public, semi-public and private areas must be architecturally structured. This approach is evident, for example, in the Agatharied District Hospital, realized in 1998. It consists of seven pavilions arranged along a boulevard. This allows for short distances, all of which are naturally lit. At the Frankfurt University Hospital, Nickl & Partner gutted the basement floors while the hospital was in operation. New installations made it possible to extend the circulation routes. Atriums bring additional daylight into the building. The result was a modernization of the existing building. Nickl & Partner's healthcare buildings are also in high demand abroad. In China alone, four clinics are currently under construction. But the office has also realized clinics and outpatient departments in Switzerland, Austria, St. Petersburg and Mecca, Saudi Arabia, in accordance with medical requirements and social and aesthetic ideas.
Christine Nickl-Weller pays special attention to the selection of suitable materials. Wood plays an important role in almost all buildings. "We always have the balancing act that on the one hand everything should be clinically pure and as smooth and seamless as possible," explains the architect. "On the other hand, we want to create atmosphere." That's why her office conducts appropriate studies before using a new material. Christine Nickl-Weller is also concerned about evaluating health architecture and scientifically proving its benefits. Her family foundation therefore promotes final theses that deal with the topic of building and health in order to give the subject greater weight in the future.
Tip: The book "Architecture for Health" by Christine Nickl-Weller and Hans Nickl, published in 2021, takes an in-depth look at the architectural approach of Nickl & Partner and shows interesting examples of the firm's work.




