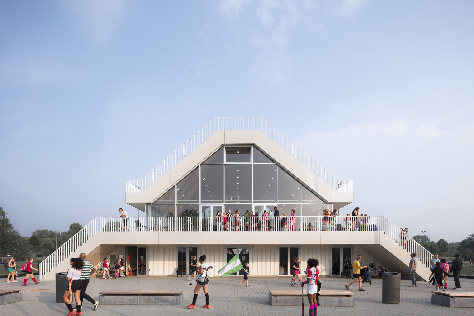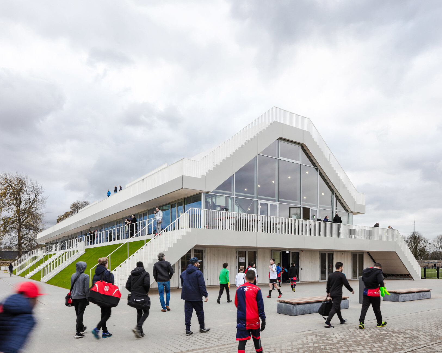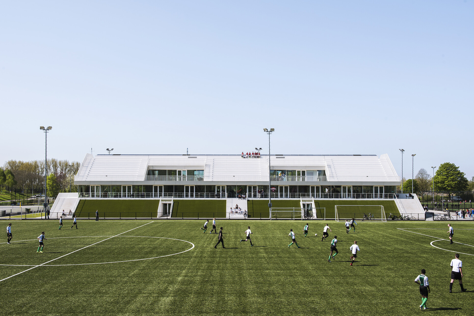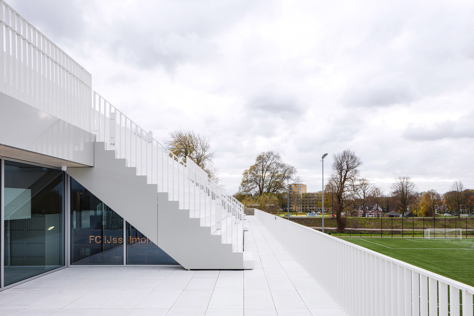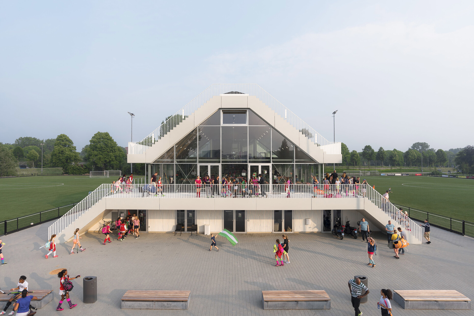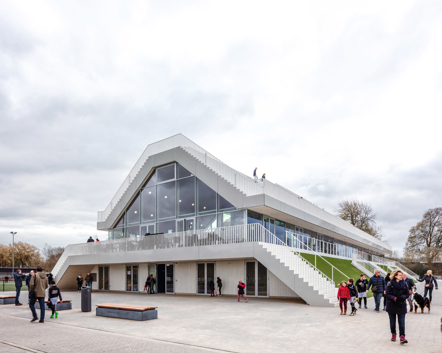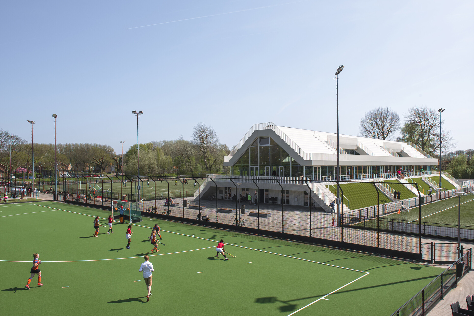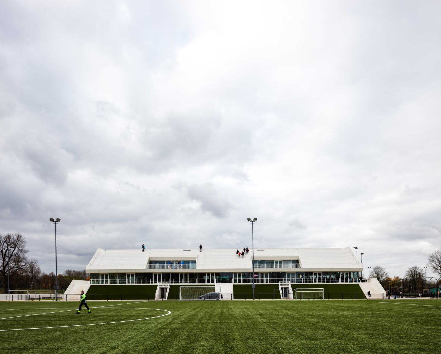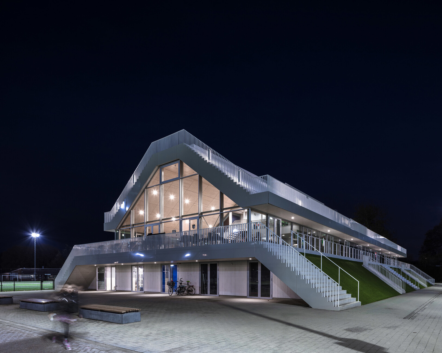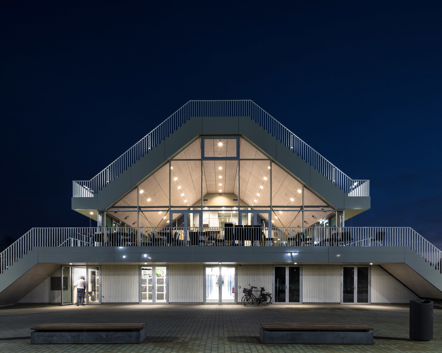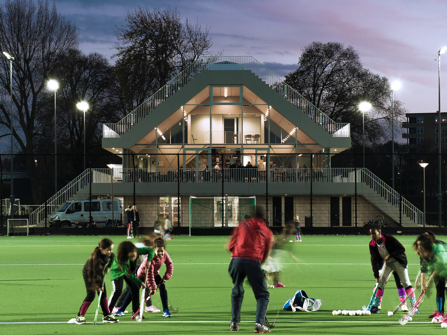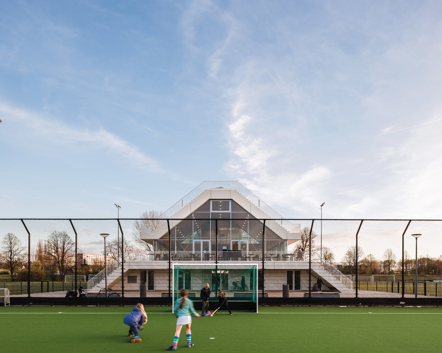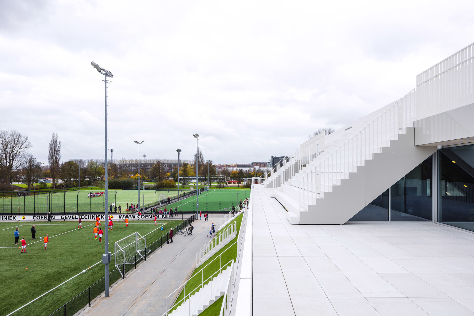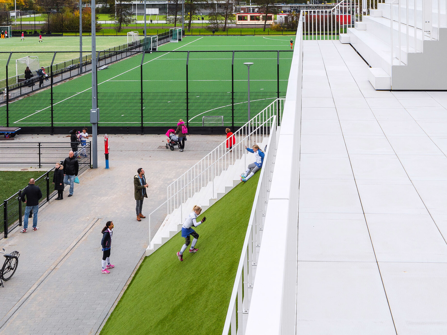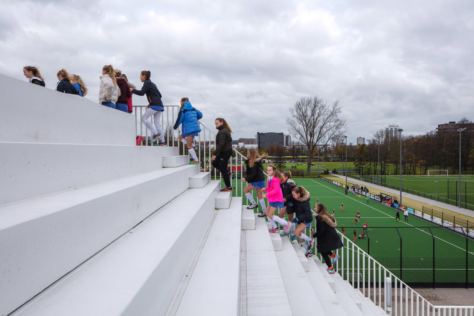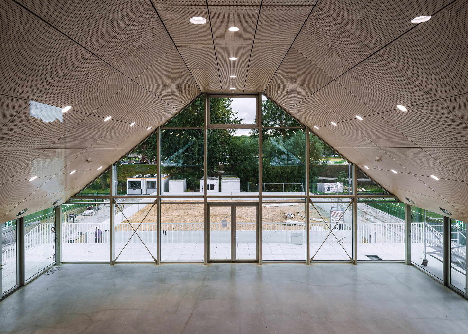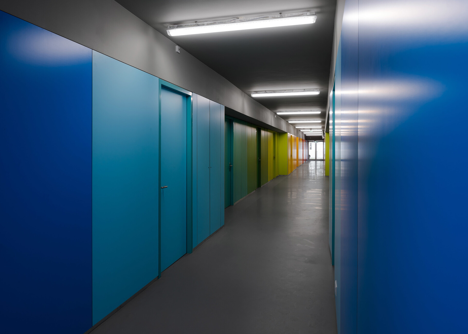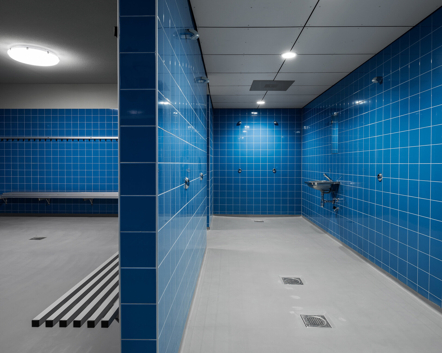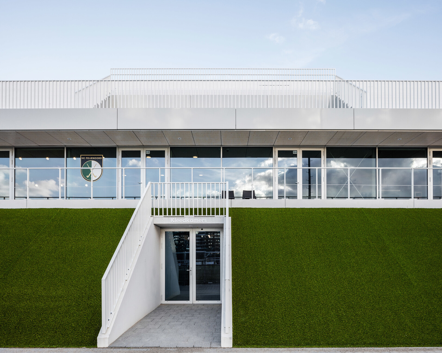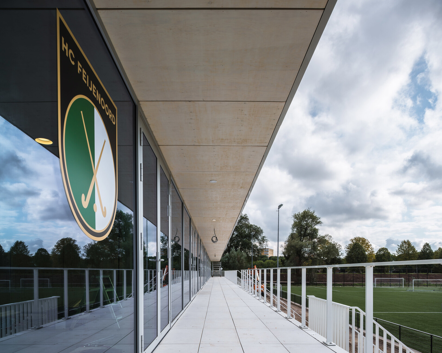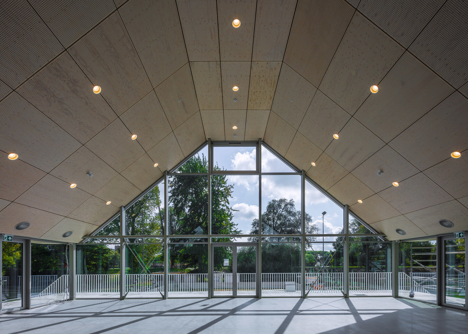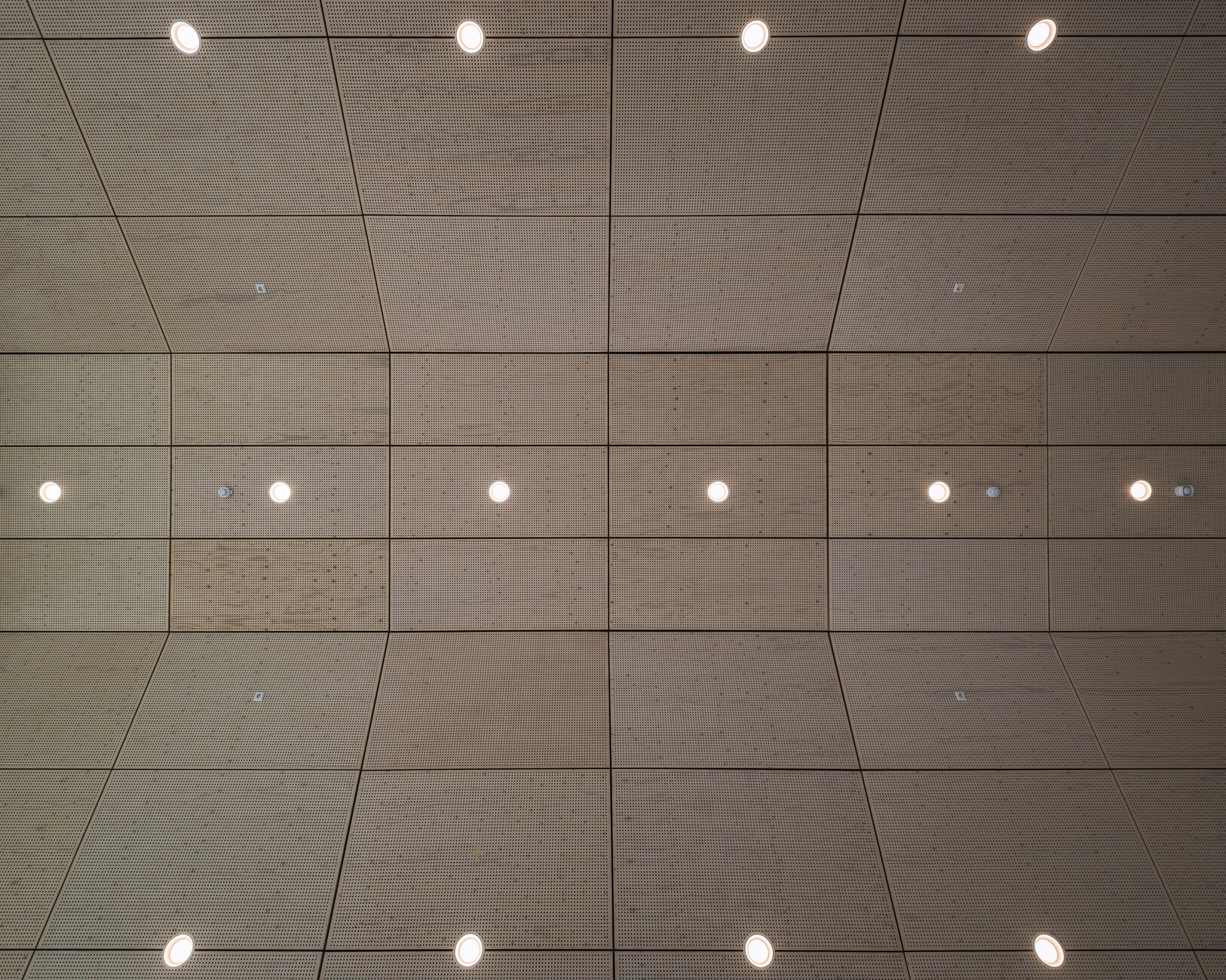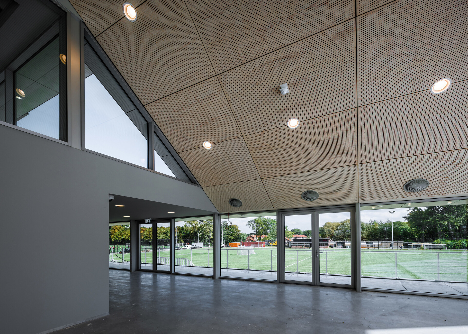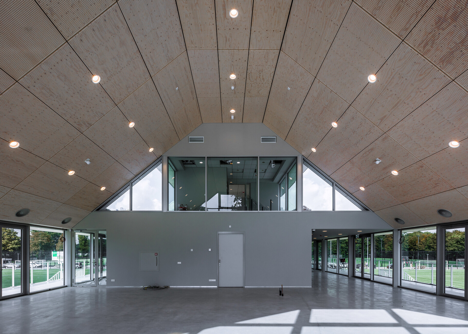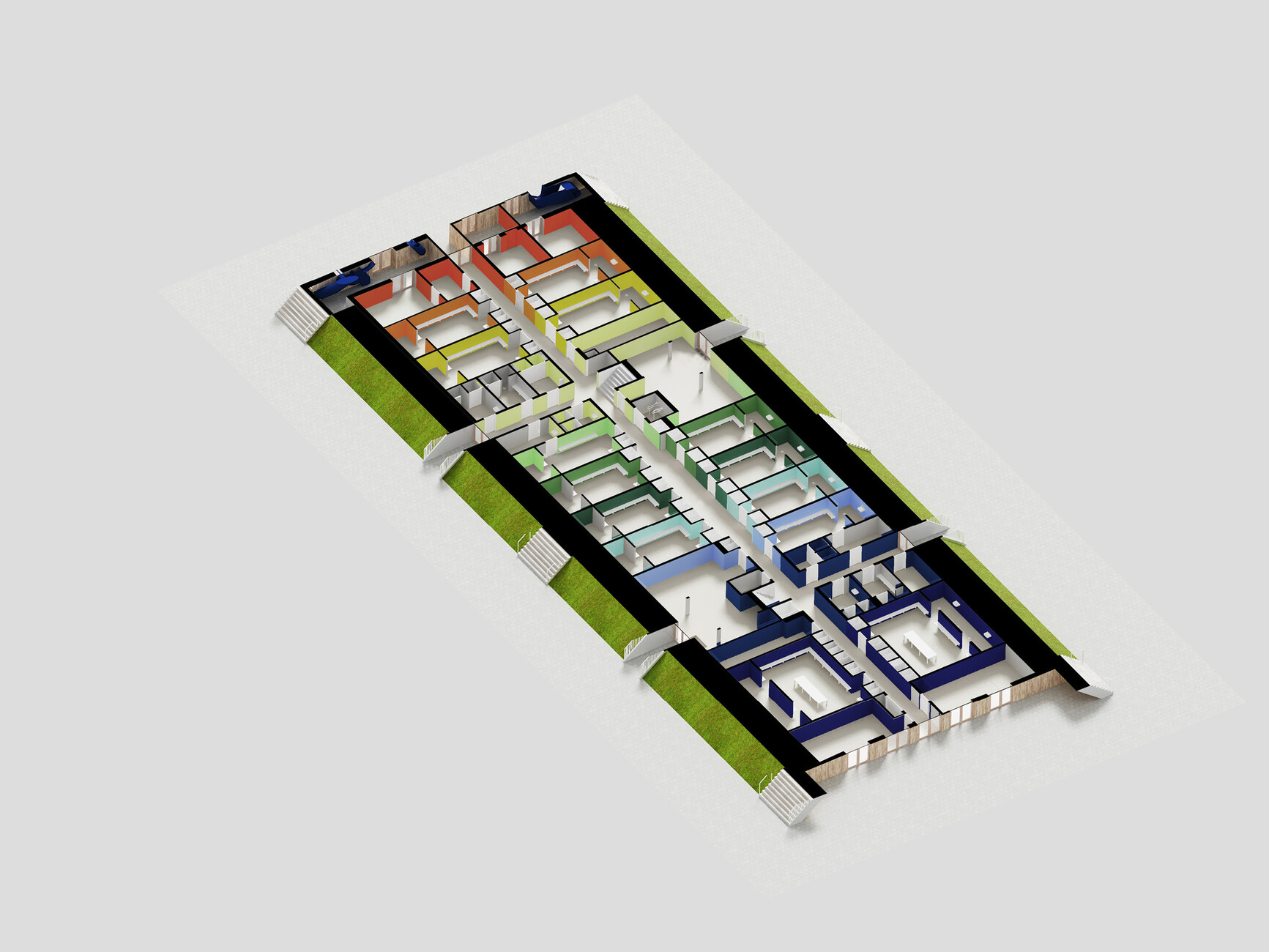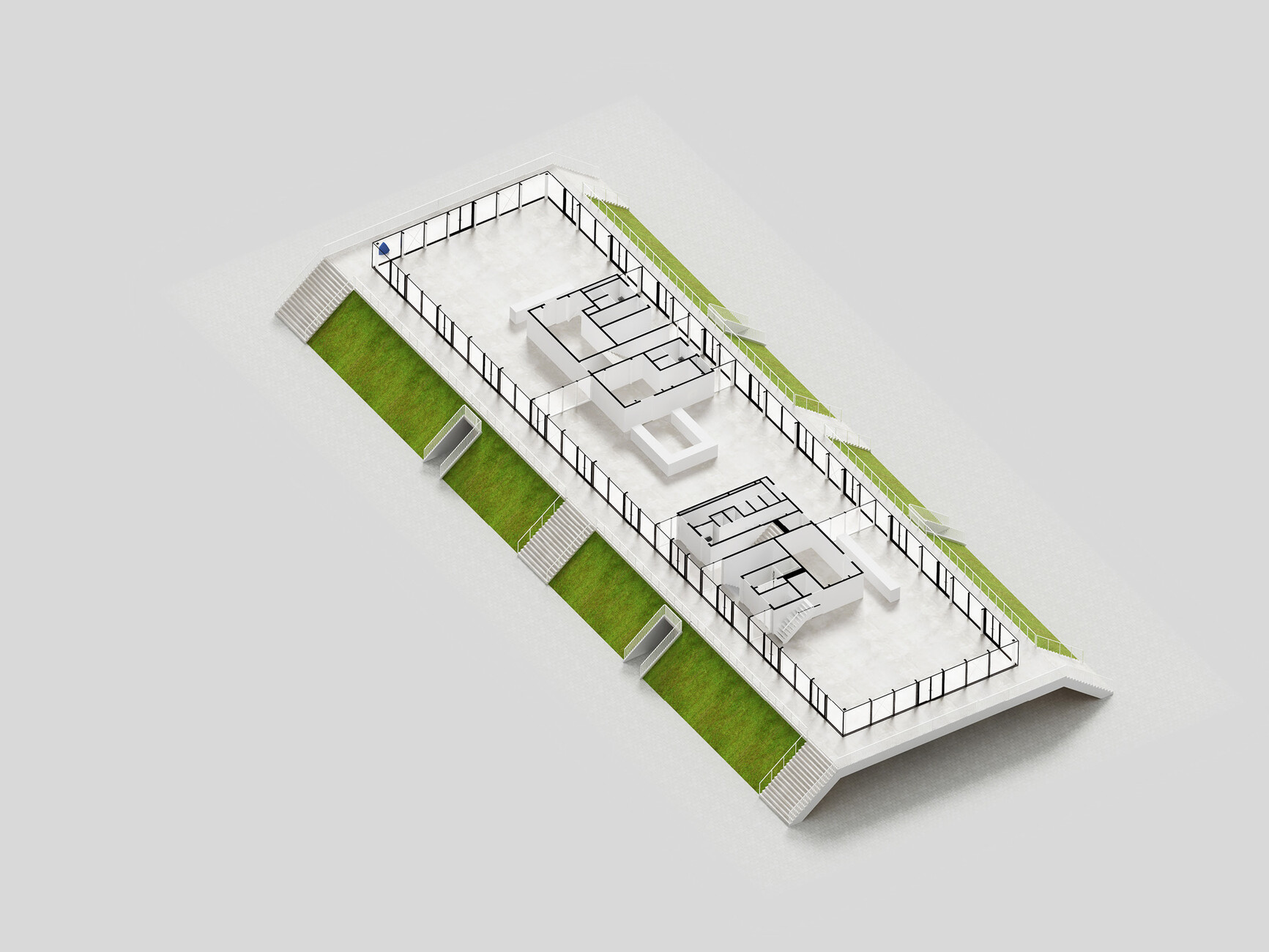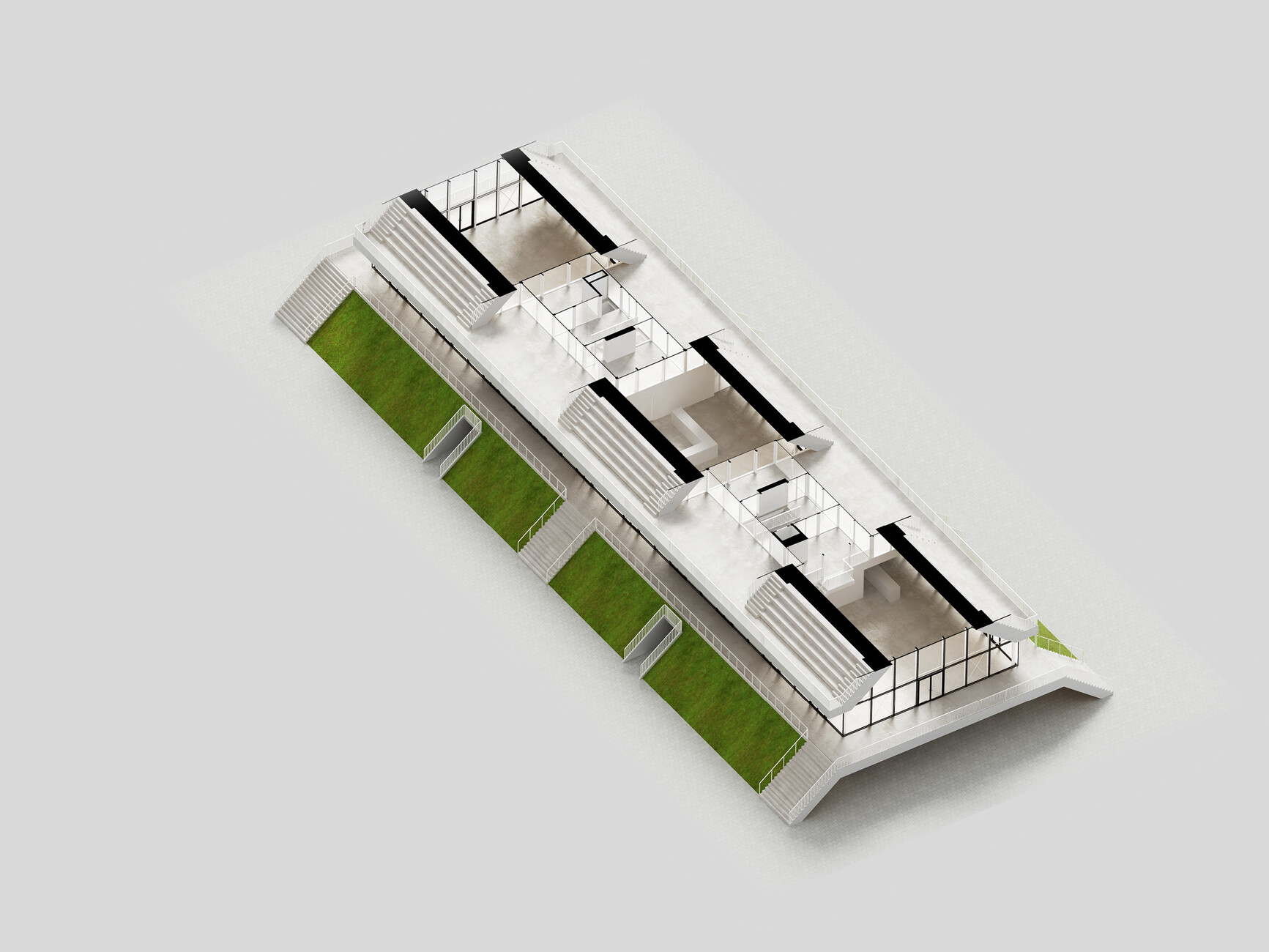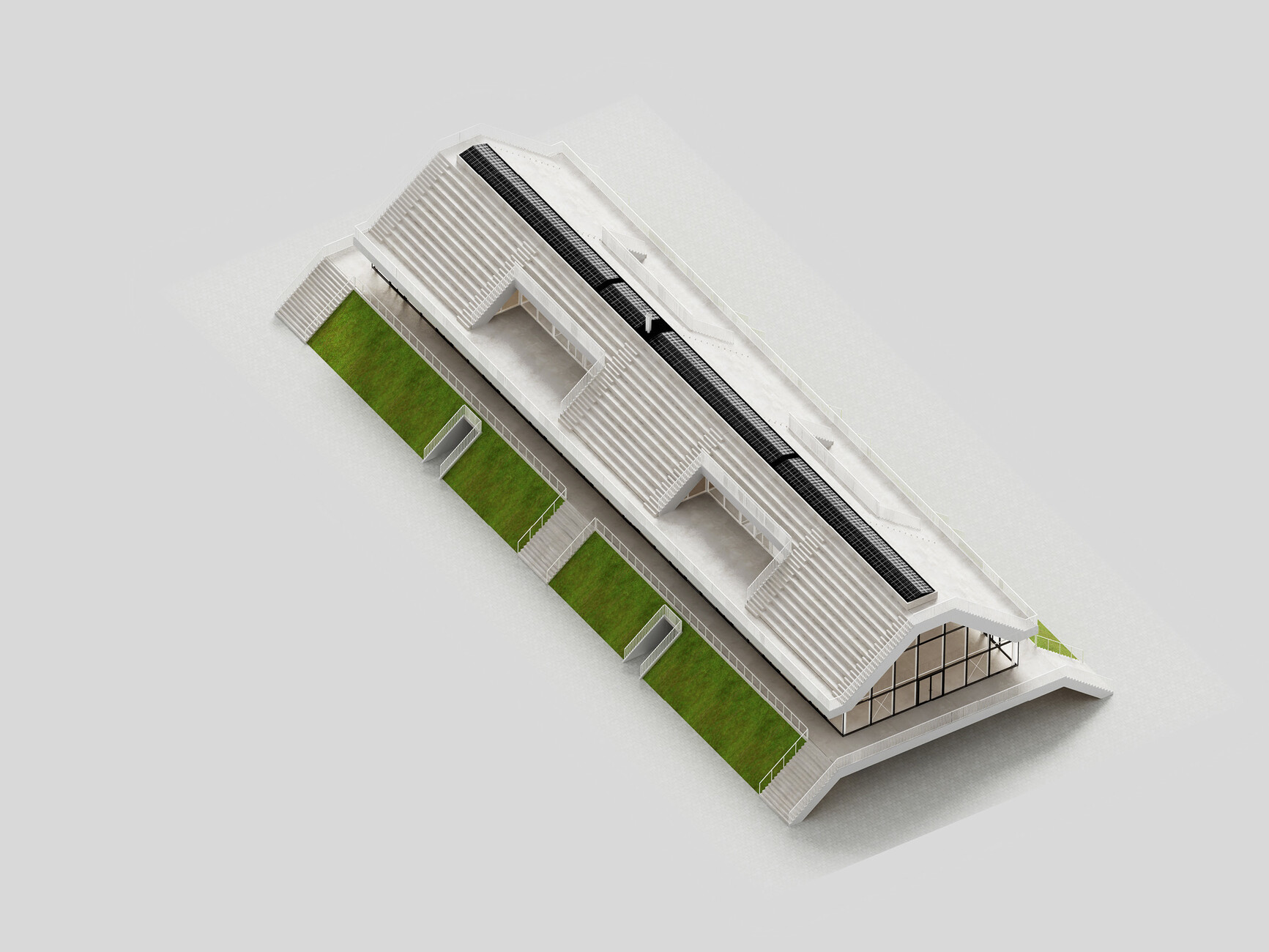Clubhouse with stepped gables
Club House Varkenoord lies at the center of a large sportsground just a stone’s throw away from “De Kuip” stadium, the traditional home of Feyenoord Rotterdam soccer club. Here in the south of the city on the other side of the Nieuwe Maas, Rotterdam has for decades battled unemployment and neglect. Now, as part of an urban renewal plan a whole raft of new projects is to be realized aimed at noticeably enhancing the quality of life of the area’s roughly 200,000 inhabitants. The new sports center is one element of the plan to revitalize Rotterdam Zuid. In future it will form the hub of “sporting Rotterdam” and offer training opportunities for club, competitive and popular sports.
In a first step, new training opportunities were created on part of the plot for three Rotterdam sports clubs – two soccer teams and a hockey club. Club House Varkenoord is to form the hub of this complex. It is surrounded by three soccer pitches, two hockey fields and beach volleyball facilities. As the new building is to accommodate premises for three independent clubs, it must not only have a sufficient number of changing rooms and store rooms, but must also be large enough to accommodate three clubhouses.
In 2014 NL Architects from Amsterdam won the competition for the clubhouse, whose well-conceived functional organization and aesthetic design convinced the jury. The building was recently completed. The architects designed an elongated structure consisting of two elements that are clearly distinct from one another: a base story and a structure with a saddle roof. This roof has a staggered design and simultaneously serves as a grandstand for the adjacent sports fields.
The base accommodates the changing rooms for the three clubs. Exits in all directions provide access to the training facilities. Moreover, the base story is largely closed-off in design. On the long side the outer walls slope inwards and are clad with artificial turf so as to create a visual transition to the surroundings. Simultaneously, the sloping sections can be used for training purposes. The changing rooms are tiled in different colors, while in the corridors laminated-wood cladding takes up the shades of the respective adjoining changing rooms.
The fully glazed structure above the base storey accommodates the three clubhouses. By means of a recess, the architects also created space for a wraparound terrace. The saddle roof by contrast enables an impressive room height, which lends the large communal rooms an additional sense of spaciousness. The roof itself rests on two concrete cores, which incorporate the functional rooms and stairs as well as three multipurpose rooms on the top floor. The latter provides access to the roof areas used as grandstands.
The sports campus and Club House Varkenoord still stand somewhat isolated in the shadow of the “De Kuip” stadium. However, the plan for Rotterdam Zuid envisages an entirely new district located between Rotterdam’s downtown area and stadium, located along the banks of the River Maas. Architecture studio OMA has drawn up the plans for “Feyenoord City.” In addition, a new soccer arena is to replace “De Kuip” as the home of Feyenoord Rotterdam. Then the old stadium will be converted into a multipurpose building that will not only house apartments, but also offer track & field athletics facilities. Ultimately, the new Kuip Park will act as a link between the new district, the converted stadium and the sports campus.
