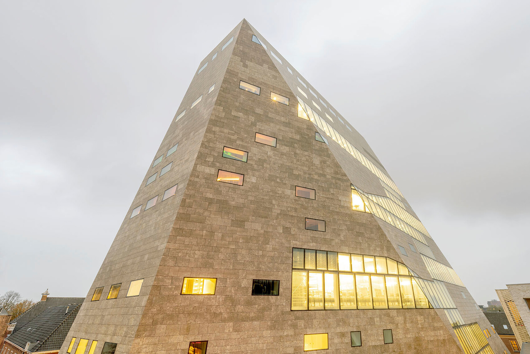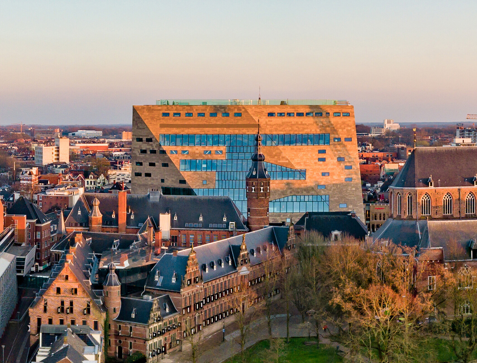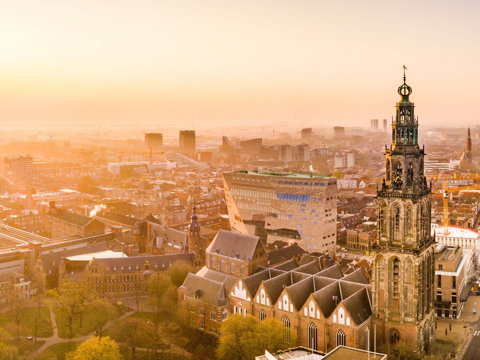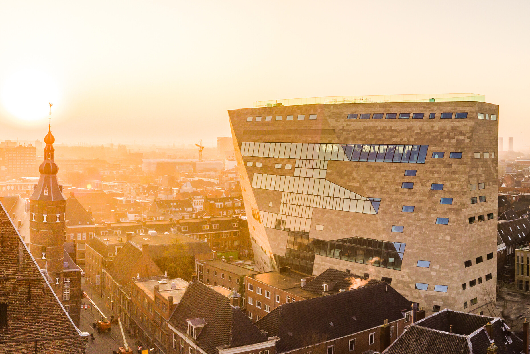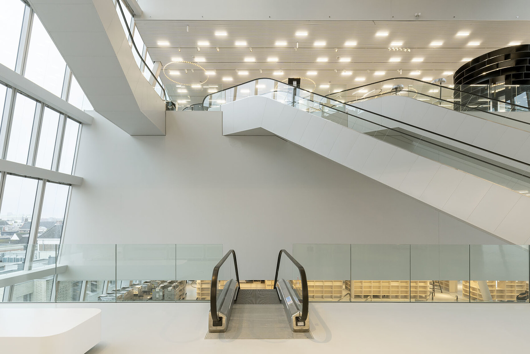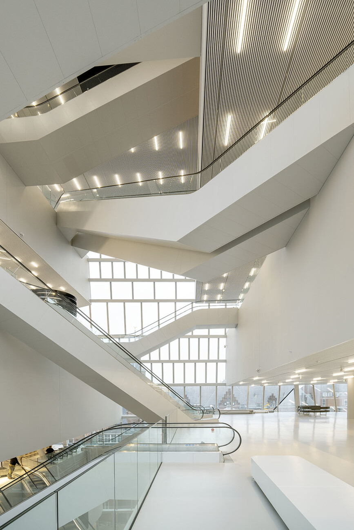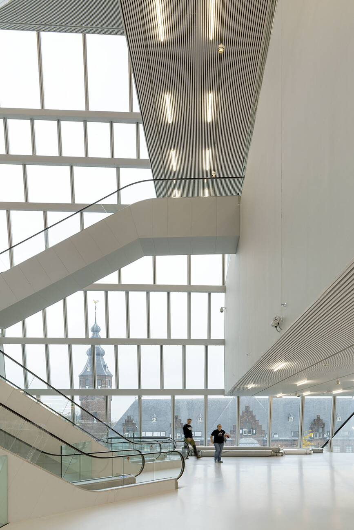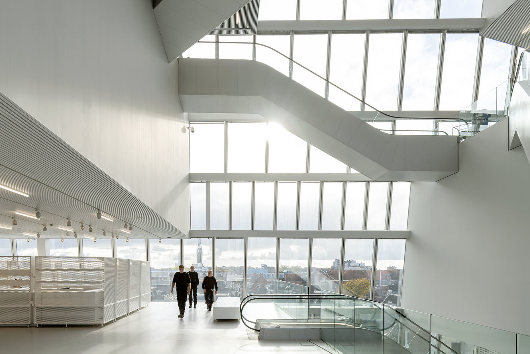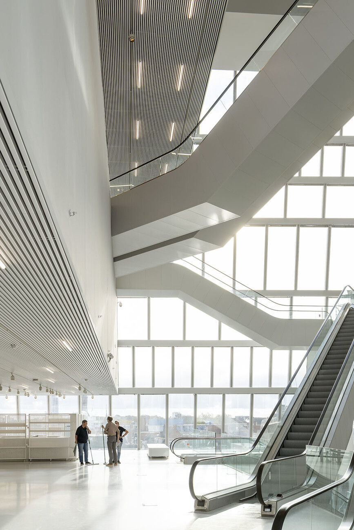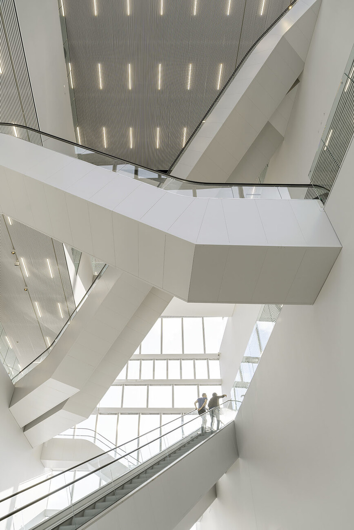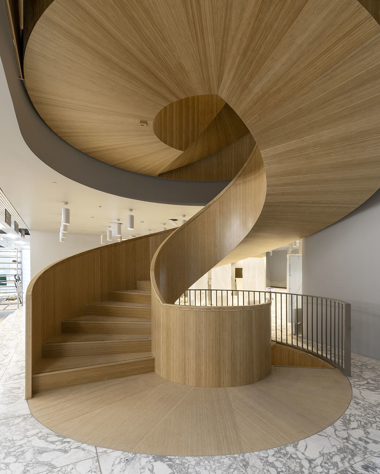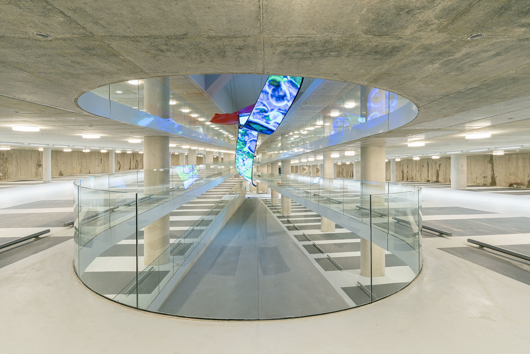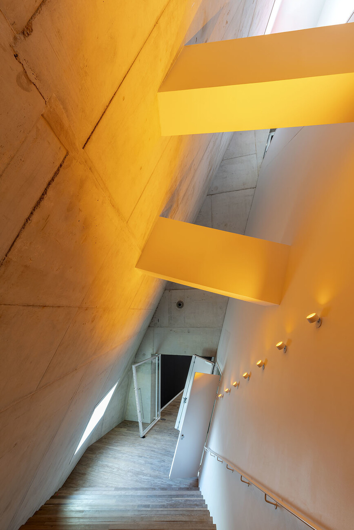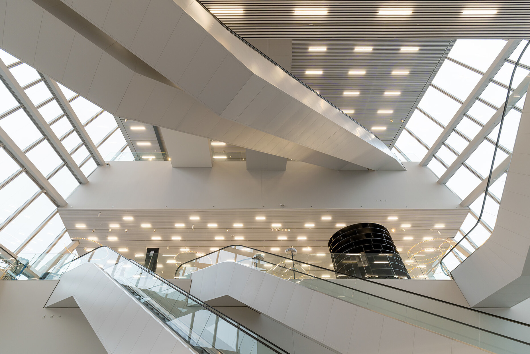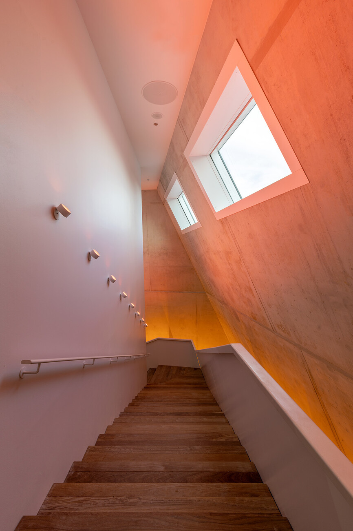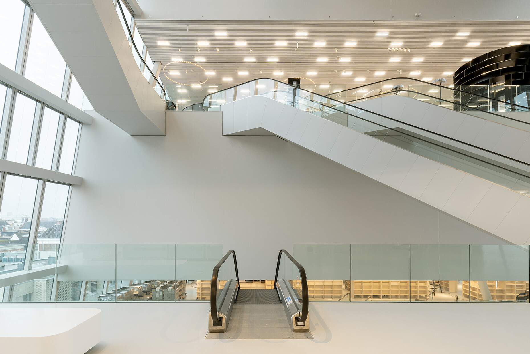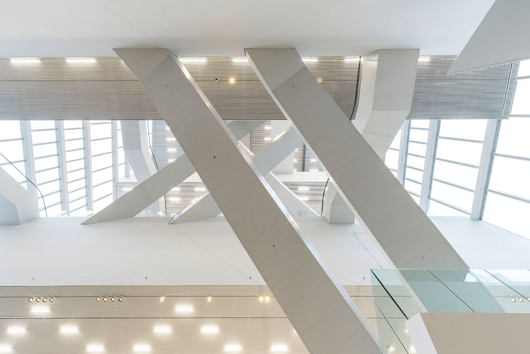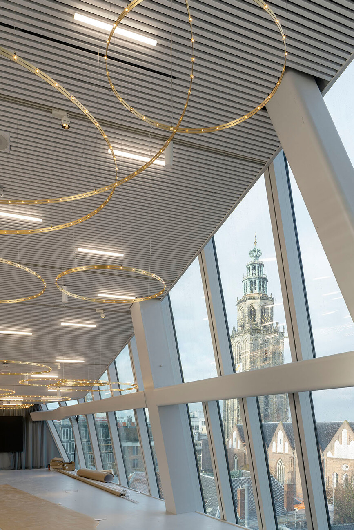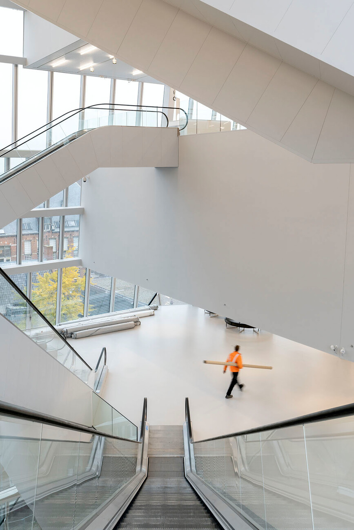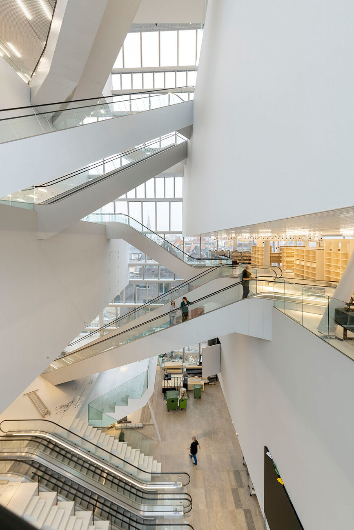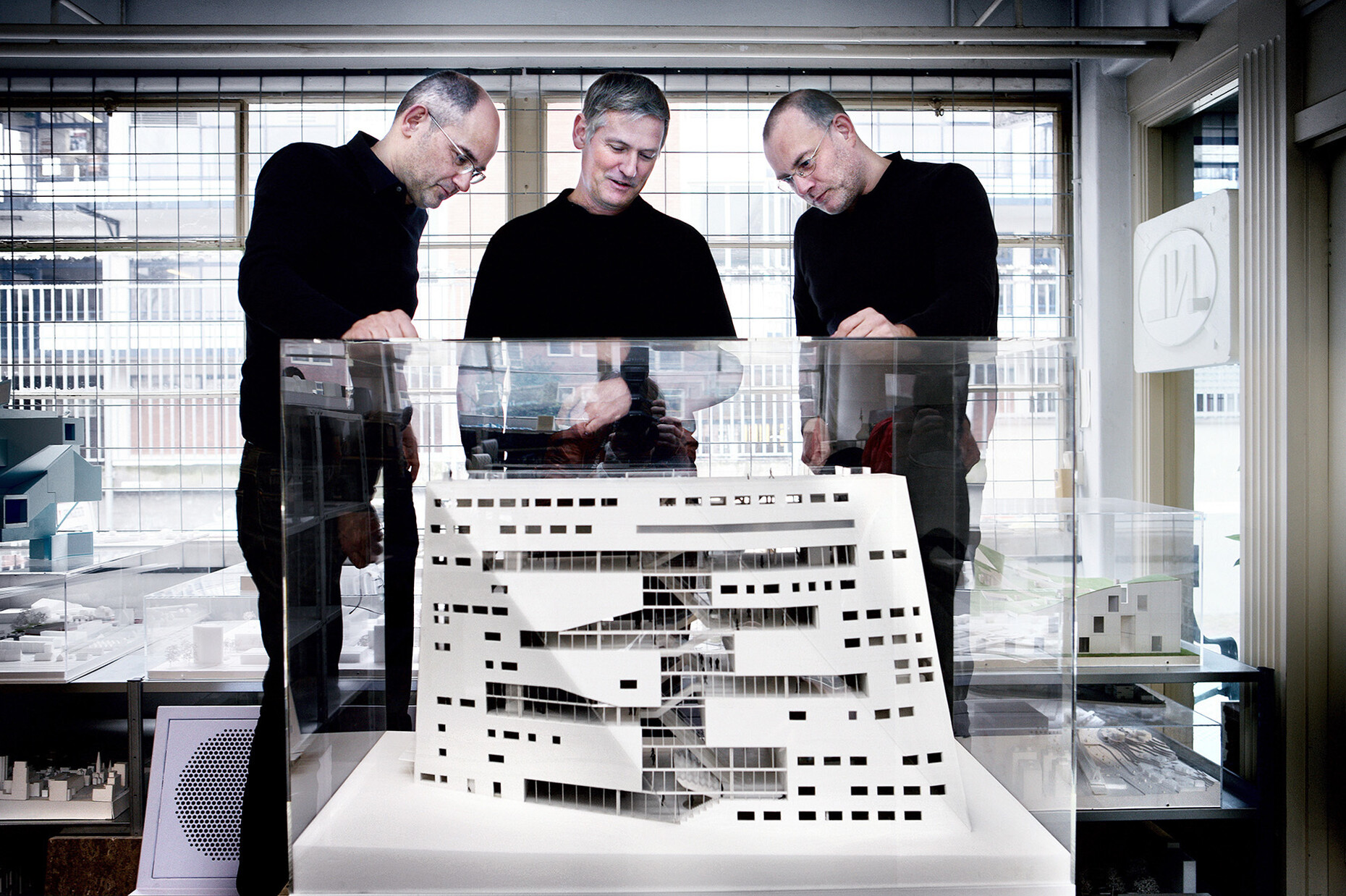A giant that create space
Dutch architecture is well known for its unconventional approach to shapes and to mixing different uses. When, around the turn of the millennium, the book “Superdutch” was first published, the entire international architecture scene talked about the innovative prowess of young Dutch firms. NL Architects, alongside MVRDV, Mecanoo and of course OMA were the names that immediately came to mind in that context. Then, in 2008, the global financial crisis dealt a severe blow to the Dutch economy. Suddenly, Dutch architects were receiving up to 70 percent fewer commissions. A complicated time for NL Architects, who only managed to stay afloat over the difficult years thanks to projects in China. That said, the Amsterdam-based architectural practice showed some stamina. The same could be said of Forum Groningen. NL Architects’ design won the competition back in 2007, but it was not until 2019 that the building was completed. Between winning the competition and finishing the project there was a long period of economic standstill in which a large number of Dutch municipalities were compelled to introduce tough cost-cutting measures. This forced interruption was in no way detrimental to the architectural idea in question, however – which is a clear sign of the building’s quality. Indeed, with the Forum, NL Architects have designed a project that is as radical as it is consistent and closely addresses key questions: How can we deal with the ever-increasing loss of public space? How can we create points of contact between people and spaces, between the digital and the physical world?
Answers to these questions are provided by the building itself: It is not a library, nor a museum, nor a movie theater. With Forum Groningen, NL Architects have come up with a public building whose typology is akin to the Centre Pompidou. Admittedly, that affinity is not immediately apparent from the design of the architecture – apart from the bulkiness of both buildings. However, it is tangible in the values and requirements both champion: The two are the kinds of places in which the traditional boundaries between the different forms of purportedly highbrow and lowbrow culture have been abolished. In terms of thrust, Forum Groningen is even more radical: In terms of its complexity and density it constitutes an entire urban district including public spaces.
Over the past 20 years, the Grote Markt in the historical town center was the focus of the City of Groningen’s urban development efforts. It was mainly the area to the east of the central square in the old town that was characterized by empty buildings and decay. Now, after buildings have been demolished the Grote Markt has once again acquired the shape and dimensions that it boasted before World War II. A new square – the “Nieuwe Markt” connects the Grote Markt with Forum Groningen, which towers up in a place previously occupied by a multistory carpark. The striking edifice sits like a boulder between the adjoining developments to the north and south. This sharp-edged monolith is 45 meters tall and tapers upwards. Its natural stone façade converses with its surroundings in a language whose aesthetics are familiar. The different formats of the slabs lend this stand-alone edifice a certain accessibility. The strips of glazing, the seemingly arbitrarily placed rectangular windows, and the glass entrances on the ground floor open the monolithic building to the outside world and allow it to welcome visitors as if it were a gentle giant.
Forum Groningen essentially consists of two ten-story towers joined together by their outer skin to form a single edifice. Anybody entering the giant finds themselves in a gleaming white canyon with an oversized atrium opening up like a crevass. Escalators crisscross, scaling the individual levels. Built volumes project into the air space, stretching out forwards and backwards and creating public areas on all levels.
A broad range of services and facilities are on offer: On the ground floor visitors are greeted by a café and a store. Above this an auditorium and the youth section of the municipal library are stacked across two stories. Instead of concentrating the library’s various specialist sections in one place, the architects have spread them over the entire building. The fourth through seventh stories house the premises of the interactive “Storyworld” museum. Opposite this is the movie theater with five screens. On the building’s east side there are offices and conference rooms, as well as public areas for working and studying. Additionally, NL Architects have repeatedly factored in various rooms for talk shows and conferences, readings and events. The top floor is home to a restaurant. The highlight of the Forum is its public rooftop terrace.
In spite of the large number of facilities housed by Forum Groningen NL Architects have succeeded in making sure that there is about the same amount of private spaces as there is public space (meaning the areas where you don’t need to buy a ticket, apply for a pass or consume something). The public spaces on all the building’s floors resemble old town squares and all freely accessible. In combination with the various activities they constitute attractive open spaces. The building’s complex structure affords constantly changing views of the city – and the rooftop terrace offers spectacular panorama vistas. From here you can readily grasp how the Forum’s stacked squares mirror Groningen’s characteristic structures – Vismarkt, Grote Markt, Nieuwe Markt and the Forum form a network of open municipal spaces.
