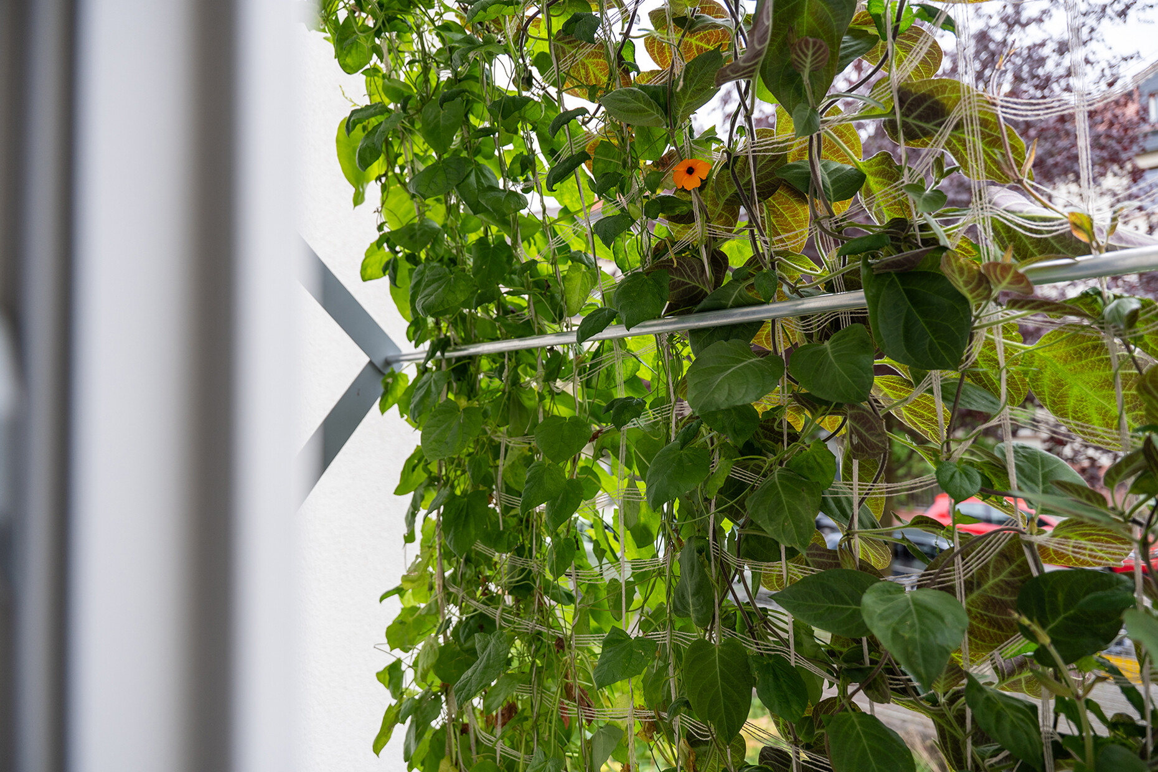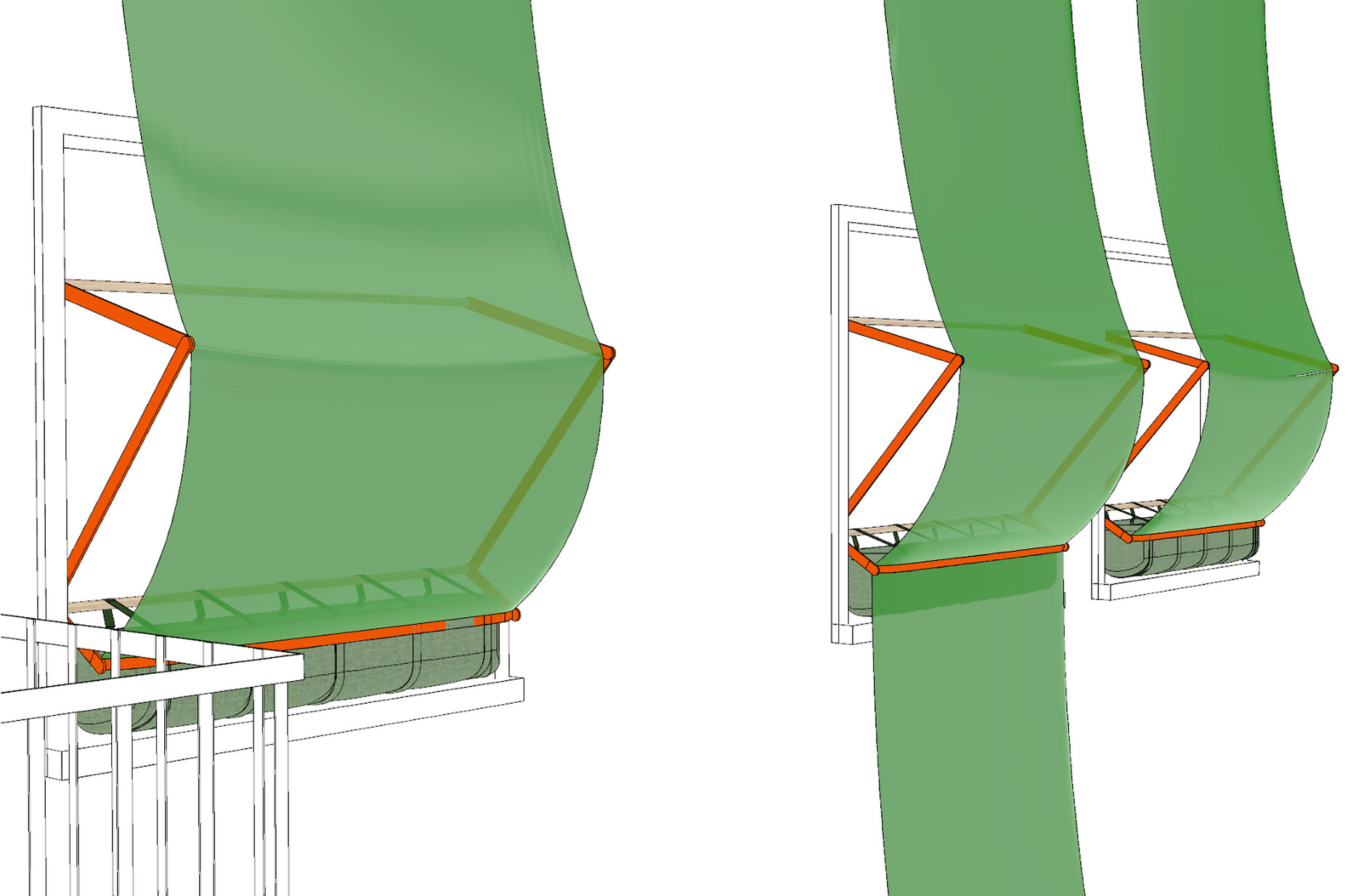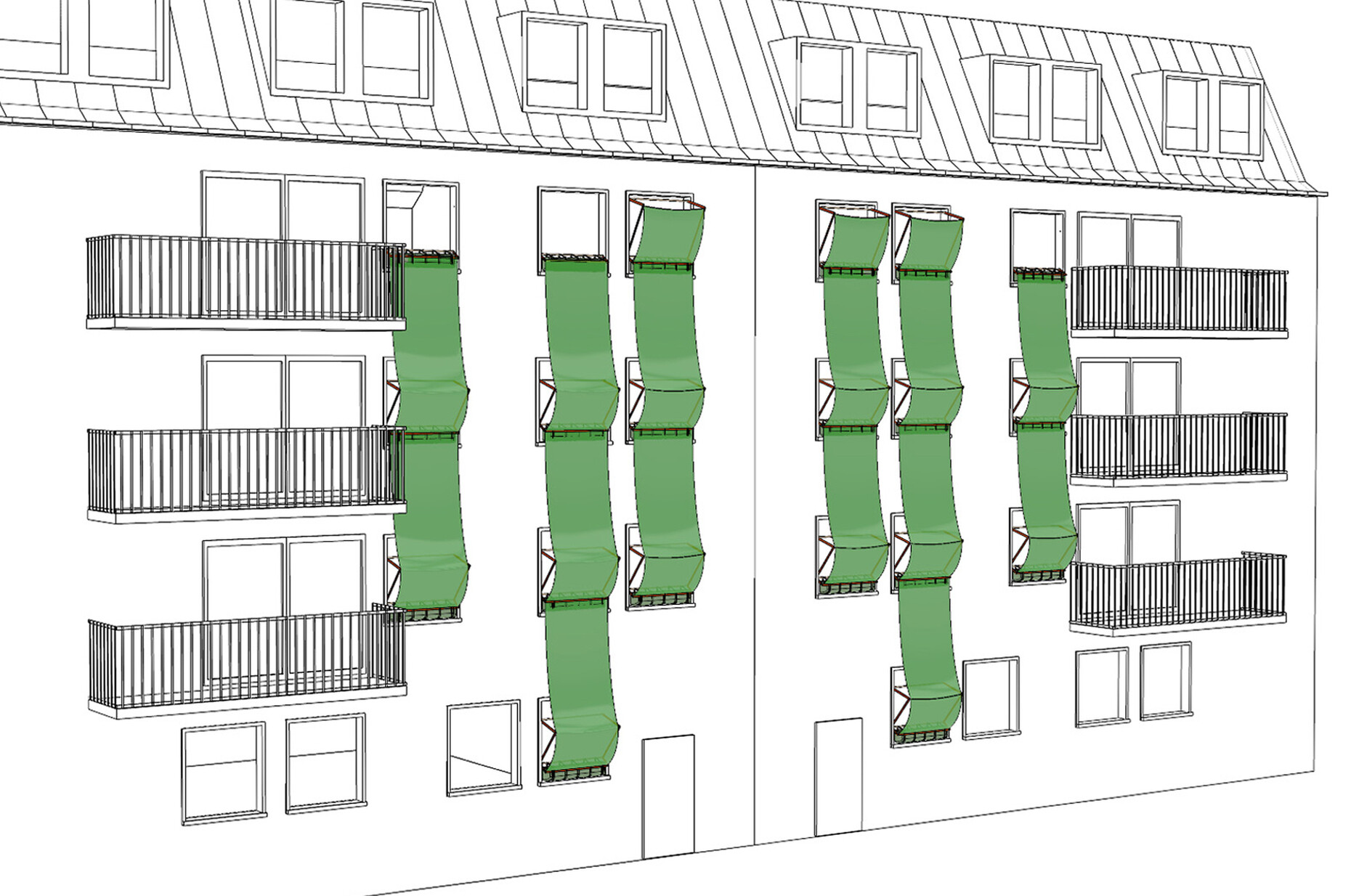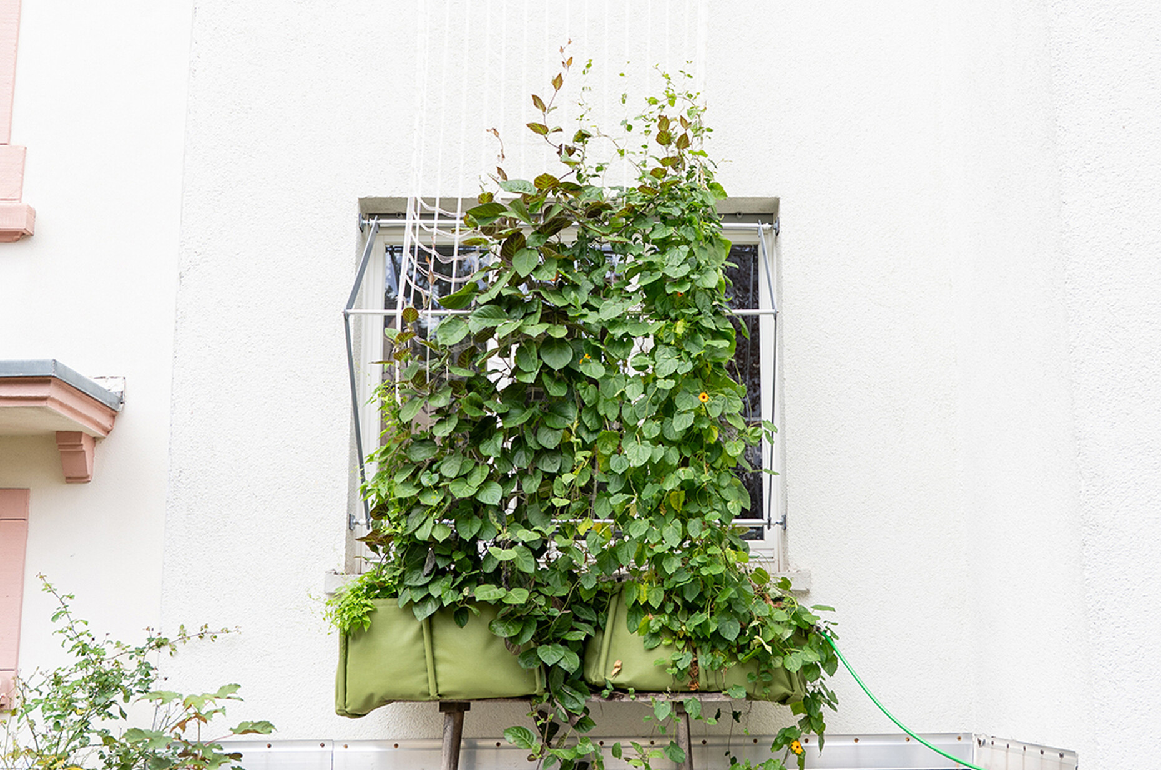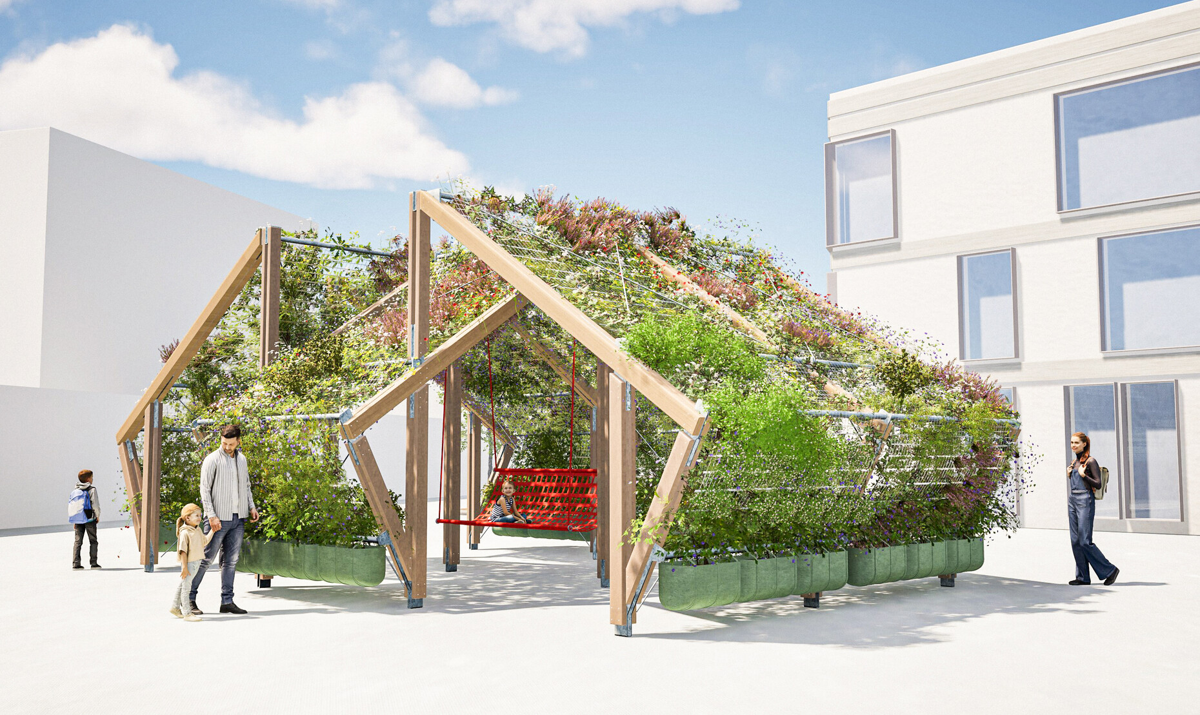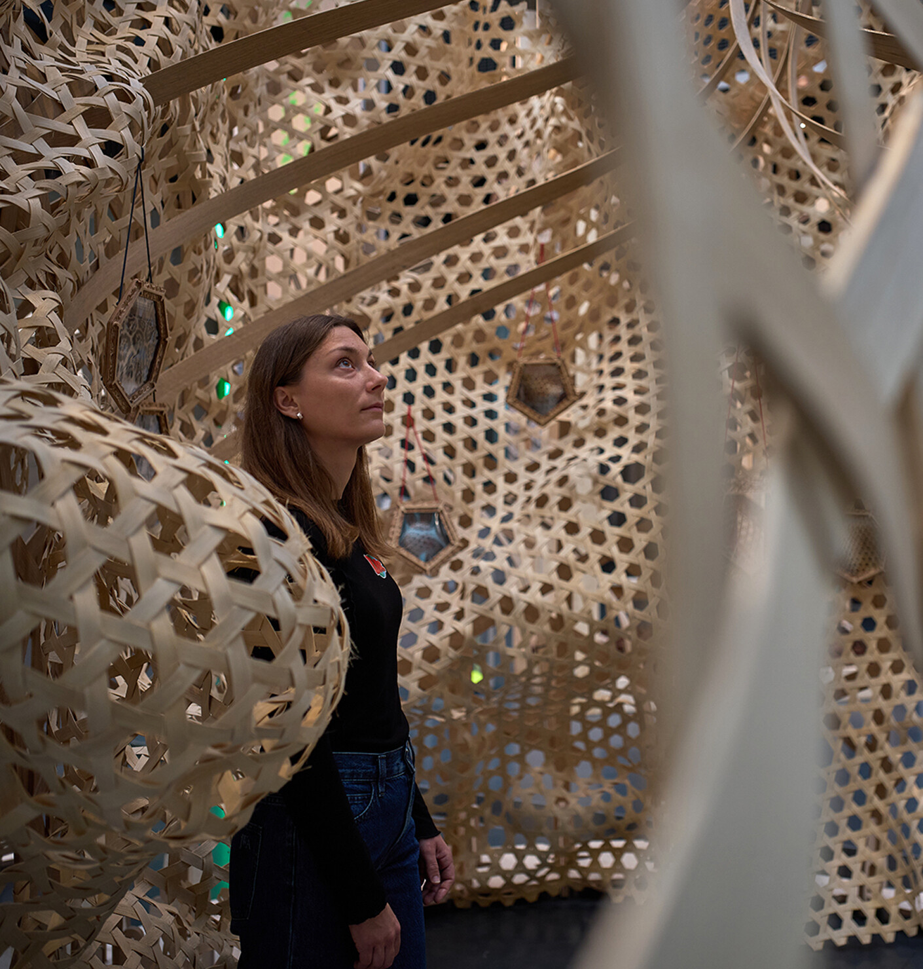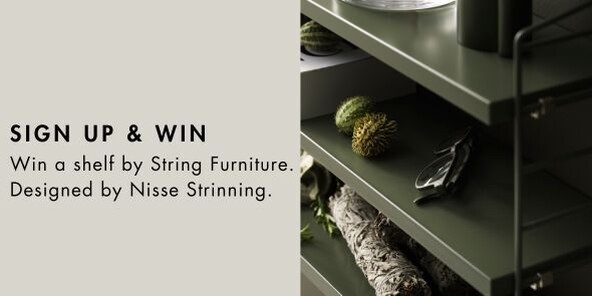Modular climate control
At the heart of the project is the ‘GrünSet’ developed by OMC°C, which includes brackets, climbing nets, planters, substrate and seeds. The modular nets can be easily clamped into window openings or attached to balcony railings without damaging the façade or window reveal. Over the summer, the fast-growing annual climbing plants form continuous plant sails that green the façade over several floors and protect it from heat. They also provide a source of food for bees, promoting biodiversity. The aim is to create attractive, cool and colourful places to spend time in neighbourhoods where green spaces have previously been lacking. During the cold season, the structure can be dismantled and recycled in an environmentally friendly manner.
In parallel, ‘Shadow Green’ is intended as a community science and design for democracy project as part of the World Design Capital 2026 programme: among other things, workshops will be held over the coming year to enable citizens of all ages to learn more about the plants and insects in their environment so that they can actively help shape their living space. ‘World Design Capital 2026 is an invitation to rethink what design can achieve. Schattengrün stands for how design combines social participation, ecological responsibility and aesthetic quality,’ says OMCC.
Moreover, the OMC°C team, in cooperation with Diez Office and Bollinger+Grohmann, has further developed the ‘VERD°’ system: Following on from the freestanding ‘VERD°SPACE’ version and the flexible ‘VERD°FACADE’ system for greening façades, ‘VERD°UNIT’ is specifically designed for greening smaller squares, courtyards and outdoor areas of public buildings. The structure, made of solid wood elements, consists of untreated larch and galvanised steel rods. It can be dismantled at any time for relocation. It provides the basis for the textile planters, which are filled with organic substrate, and the nets on which the climbing plants can grow. The modules are each four metres high and can be individually combined depending on the solar exposure of the space. The construction thus provides natural shade on hot summer days, contributing to climate resilience. Hammocks, wooden platforms and swings can also be integrated into the structure.
A sensor-based, fully automatic and remotely controllable irrigation system takes care of the water supply. In autumn, the annual plants are harvested together with the net and processed into compost or biochar. In winter, the system can be covered with tarpaulins so that it can also be used as a meeting place during the cold season. The installation of this sustainable construction is supported by numerous subsidy programmes at EU, federal and state level. (am)
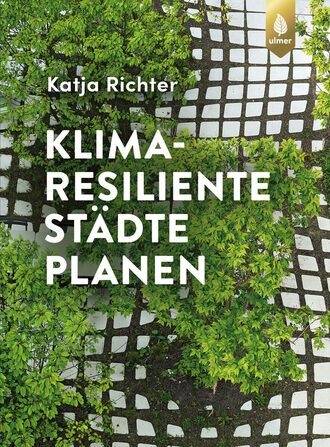
Book recommendation: Planning climate-resilient cities
Author: Katja Richter
Publisher: Verlag Eugen Ulmer, 2025
Language: German
206 pages
167 images
Format: 27.4 x 20.2 centimetres
ISBN-10: 3818626014
