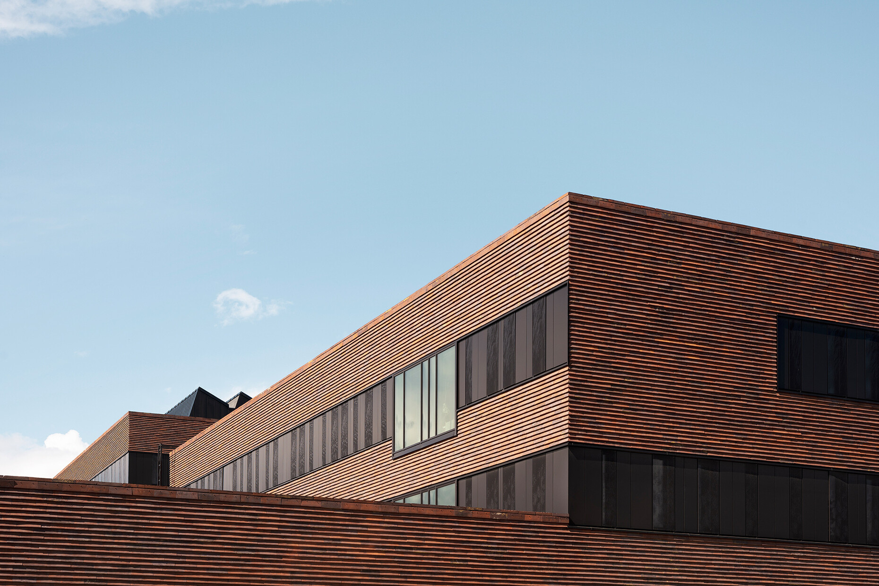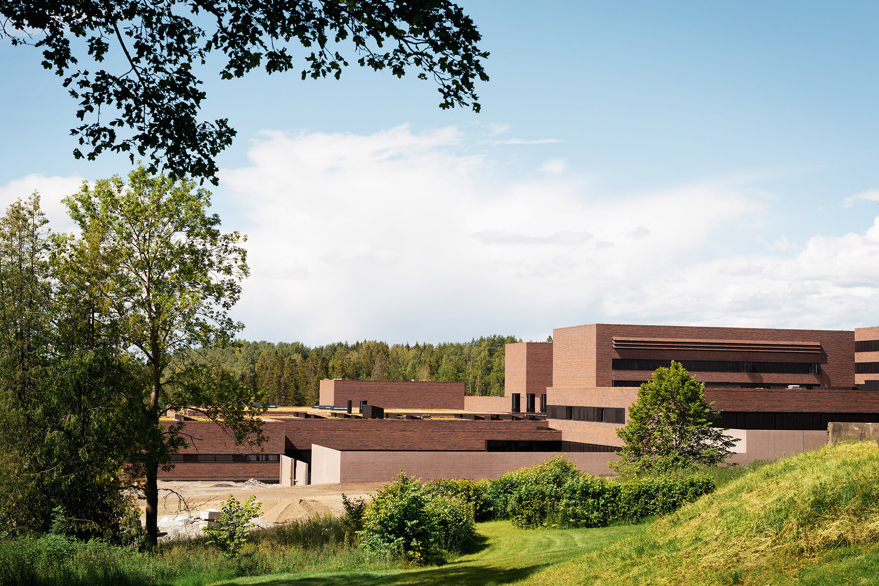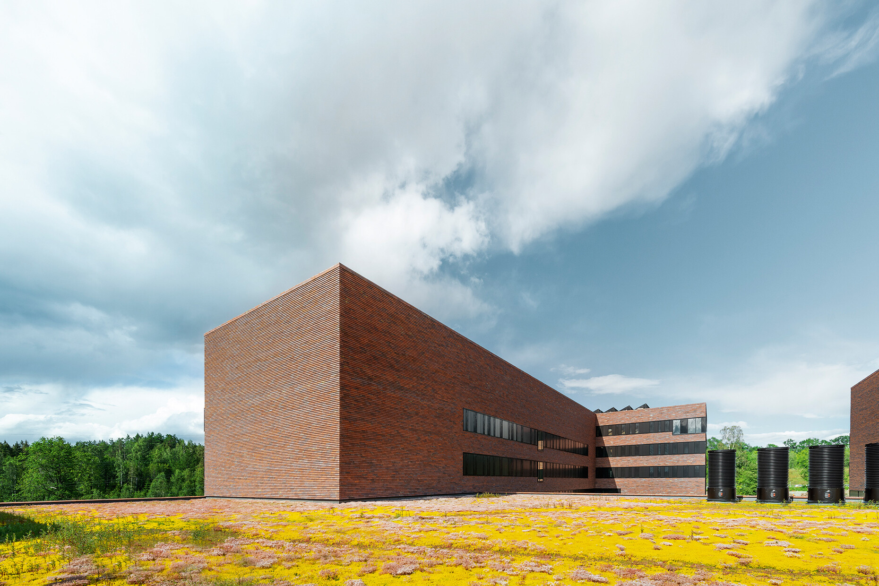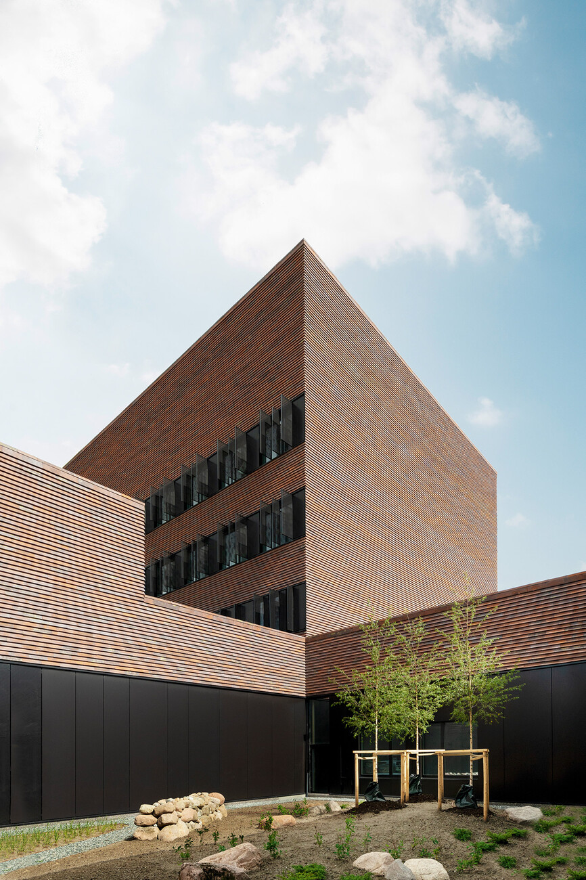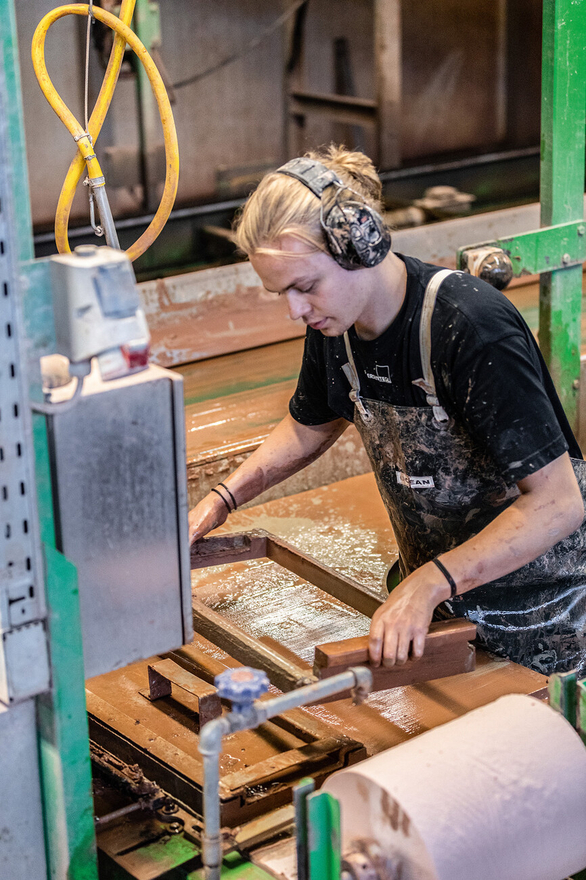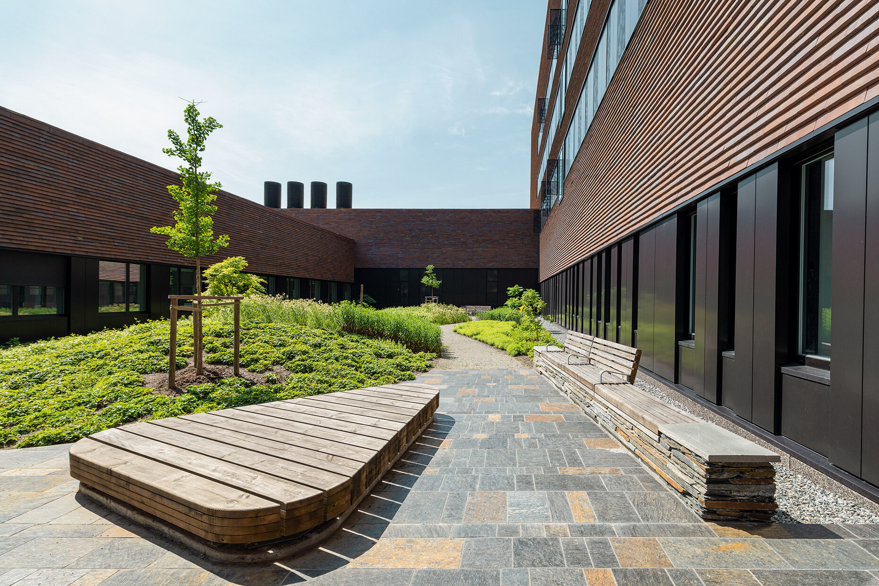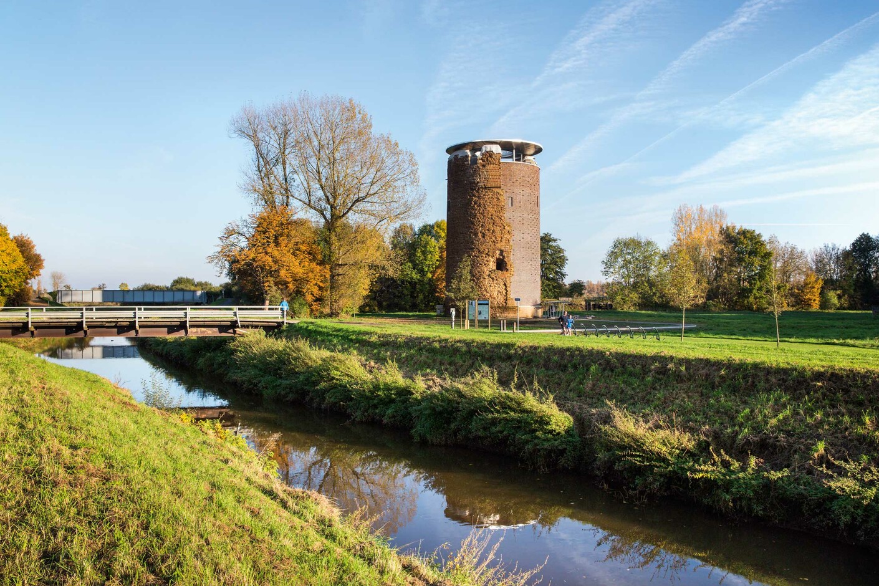From large to small
The correct handling of building volume and the design of appropriate proportions are among the core architectural competencies. This is exemplified by an extension to the Ås campus outside Oslo: With its 63,100 square meters, it enables the merger of the Veterinærinstituttet, an independent bioscience research institute, with the Veterinærhøgskolen, a university that is part of the Norwegian University of Environmental and Life Sciences (NMBU). The new building complex is located on the edge of a park and is adjacent to historic buildings such as the red brick "Urbygningen" main building, which is a listed building. Accordingly, it was important to the planning teams of Henning Larsen Architects, Fabel Arkitekter, LINK Landskap, Multiconsult and Erichsen & Horgen to respond as sensitively as possible to the built context and the adjacent landscape: "The University at Ås is in a stunning setting – the campus itself resembles a park dotted with beautiful old buildings. The new complex is much bigger than any others in the vicinity, so we had to be very humble in our approach. We wanted to tread very carefully," says Lasse Brøgger of Fabel Arkitekter.
The result consists of a building complex that combines various functions. The largest part is underground, while the above-ground area was divided into eight volumes, which have a homogeneous and coordinated appearance due to their finely designed facades. For this purpose, the architects chose products from Petersen Tegl, such as the reddish-brown "Kolumba bricks" or the brick product "Cover" in the color C48. "We decided to use few but robust materials that would interact with the surroundings and also age with dignity. We opted for a handmade brick, fired using traditional methods. It has a fantastic play of colours. In autumn, it mimics the colour of the trees; in winter, snow collects on the gently sloping roof clinkers; and in summer, it casts dramatic shadows. After a heavy downpour, the façade glistens and sparkles in the light," Karoline Igland of Hennings Larsen Architects comments.
The spatial program is composed of communal areas with a canteen, library and offices through to seminar rooms and highly specialized spaces such as laboratories, stables, aquariums or a veterinary clinic. In order to keep the open spaces in front of the building complex free of logistics and transport areas, the architects designed large courtyards enclosed by brick walls that serve as a safe transit zone for the animals. As a result, the park and forest landscape extends right up to the building without being disturbed by infrastructure areas. The precisely detailed building complex thus enters into a direct interplay with nature as a crystalline body, while at the same time blending in with the adjacent buildings due to its colorfulness and texture. The fine details of the facade thereby contribute to its homogeneous appearance and mediate in subtle nuances between large and small.
