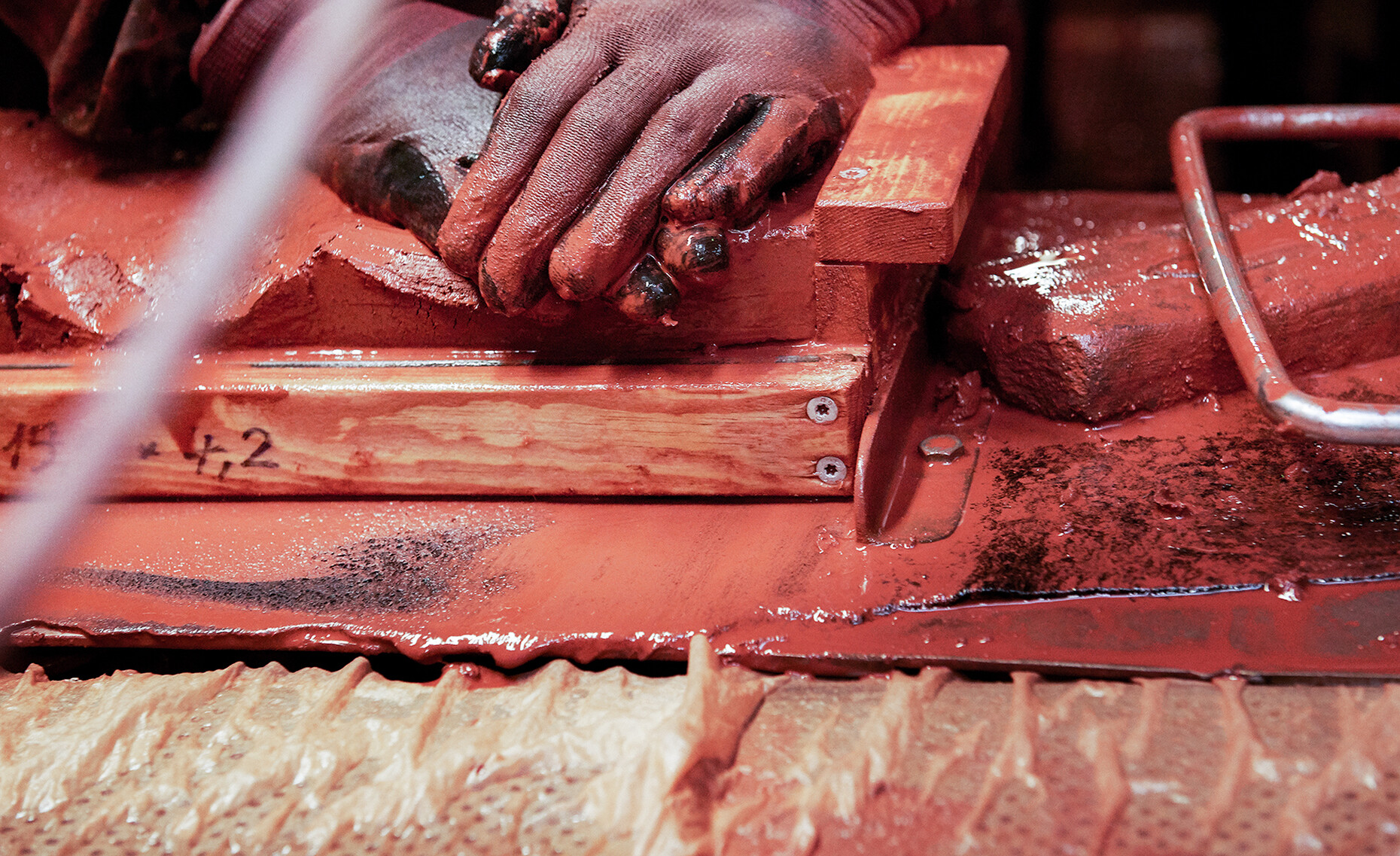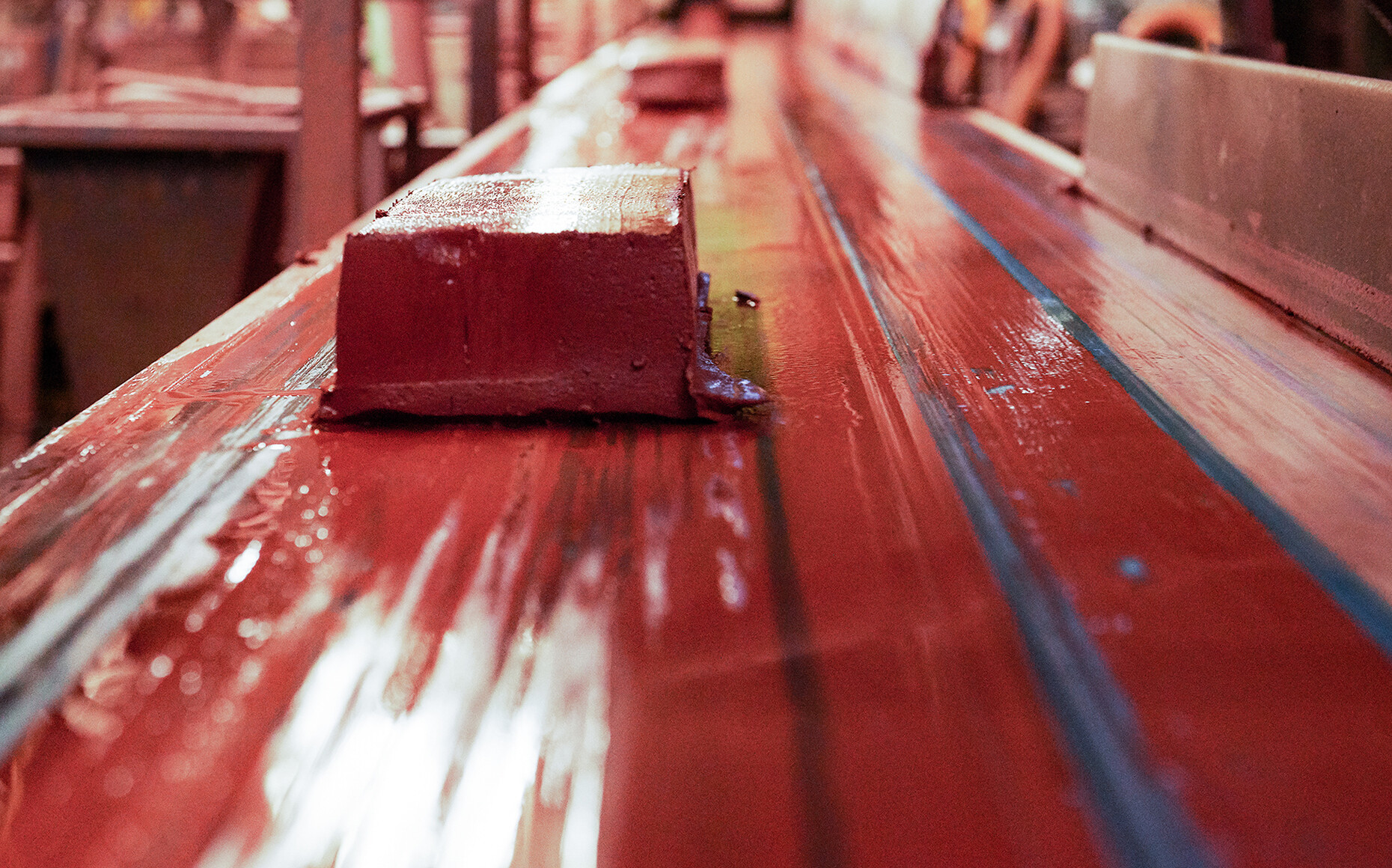A Symphony in Brick
The Z33, a center for contemporary art, design and architecture, opened in Hasselt, eastern Belgium, in 2002. Z33 does not have its own collection but arranges visits by traveling exhibitions and invites artists to use site-specific works to get to grips with the building and the city. Until now, they have used an exhibition building designed by architect Gustaf Daniëls in 1958-9 next door to an estate that was once home to a medieval community of Begines. The Begines were an order of Christian nuns whose convent-like complexes were always organized around a large communal garden and a church, and whose residential buildings remained largely closed to outsiders – to the town, to the world. In Hasselt, this structure can still be discerned from the buildings that have been preserved. Although Daniëls’ exhibition center is clad with red bricks like the Begine buildings, it offers, by contrast, generous windows onto the street which let plenty of light into the bright rooms inside.
In 2011, the city succeeded in purchasing the neighboring plot of land and this gave rise to the welcome opportunity to create an urgently required extension to the Z33. The relevant architecture competition, which attracted more than 700 participants, was won by Francesca Torzo from Genoa, Italy. What was impressive about Torzo’s design was its incredibly detailed analysis of the surroundings, which was not only rigorous in a scholarly fashion, but also emotional and subjective. Torzo produced her design with models made of china and ceramics, and, after she had won the competition, in dialog with the art center. In the new build she had designed, no one room is identical to another now. Some are high and narrow, others large and rather flat, some are simple cubes, others again are crooked and polygonal; some are dark exhibition rooms specially designed for video art or audio installations, others are generously flooded with daylight from above. Yet others have large windows that open out onto the green garden in the block’s inner courtyard, the old Begines’ garden. “These are simple rooms,” explains Torzo, “but each one boasts its own dimensions, proportions and atmosphere.”
Facing the street Torzo has had a large, impressive, almost completely closed wall erected, 60 meters long, 12 meters high and clad with reddish, diamond-shaped bricks. This wall has only three openings – at one end there is an unobtrusive gate, the entrance for the staff and for deliveries, above this there is a small rectangular window. At the other end, next to the old building dating from 1959 is a new main entrance in the form of a tall, narrow passageway which is close by means of a delicate little metal open lattice door. The new building thus shuts itself off from the city and is a continuation of the Begine structures. The wall protects and preserves the intimacy of the interior and the garden. It is a solid wall rather like an old fortress wall, and something that people want to touch – not least because of its special bricks which Torzo developed together with Danish manufacturer Petersen Tegl, because in the brick country that is Belgium no factory could be found that lived up to the architect’s expectations. “I use Albert Munsell’s color system which is utilized primarily by geologists,” reports Torzo. With it, she produced a special range of colors for every house in the vicinity, using it to decide which shades, somewhere between red, pink, orange and purple, would best harmonize with this special place. Torzo talks about a symphony of colors. This idiosyncratic composition resulted in the desired shade somewhere between purple, lilac and red, “very difficult to define precisely,” as Torzo herself admits. With this she then went from manufacturer to manufacturer and finally to Denmark. “In order to manufacture the right color, we mixed wine, water and milk,” explains Torzo. “And then we experimented for a time until we had found the right mixture of shades and the exact temperature in order to be able to produce the hard-fired bricks exactly the way we wanted them.” The extra-thin layers of grouting between which Petersen Tegl’s bricks are laid have also been dyed a particular shade of red.
One of the reasons why all this is so important is that the impression made by this giant wall in the middle of the city is not meant to be intimidating and but to be shaped overall by these 34,494 hand-made bricks which now shimmer gently in the sunlight and appear to change color depending on the weather. No, this is no abrasive building with a daunting fortress wall. Because of the precision of its details and materials it is, on the contrary, perhaps one of the most inviting walls in the world. It makes people curious about what treasures they might discover behind it. What more can one expect from the outside wall of a museum? (fh)


















